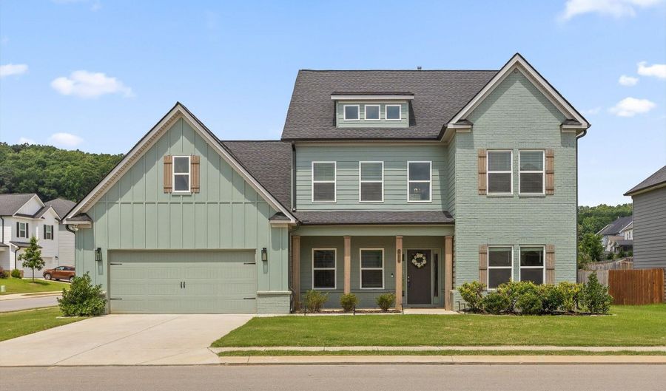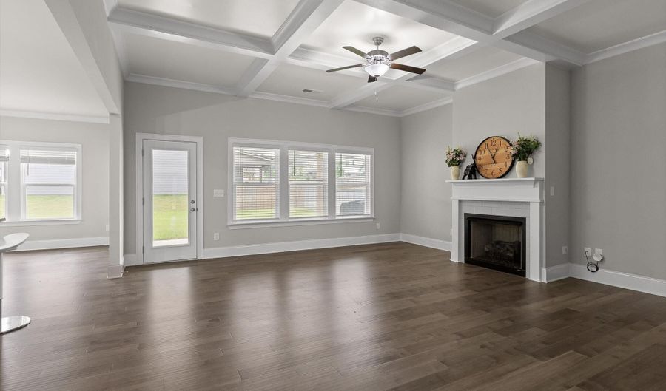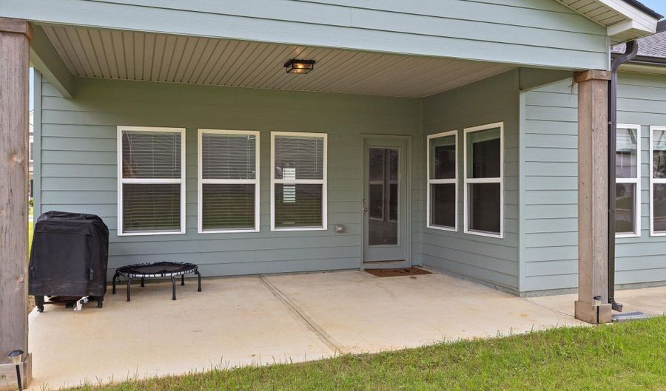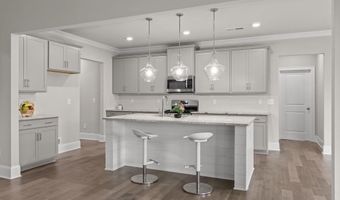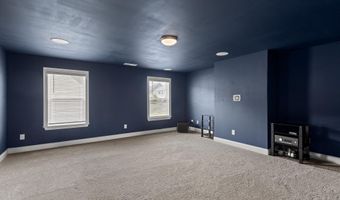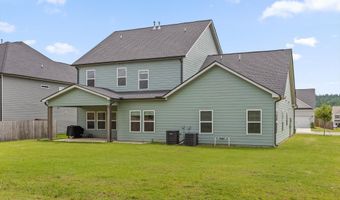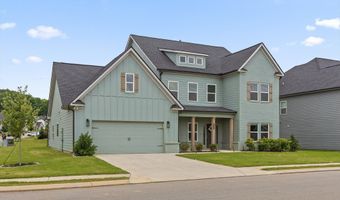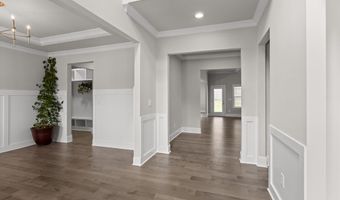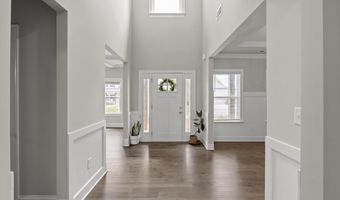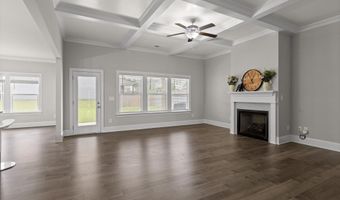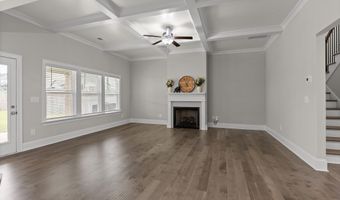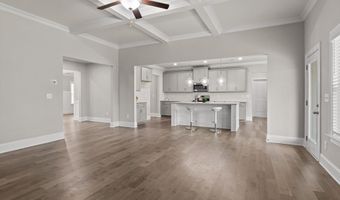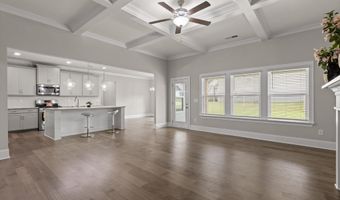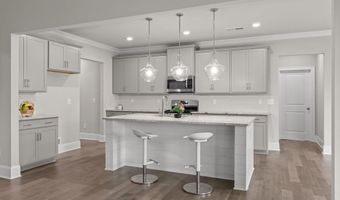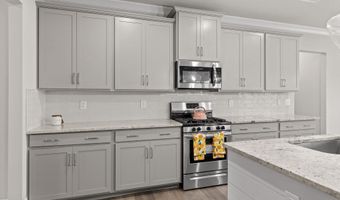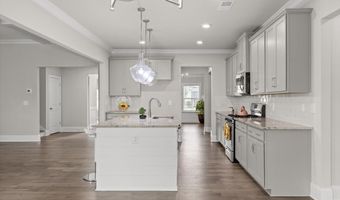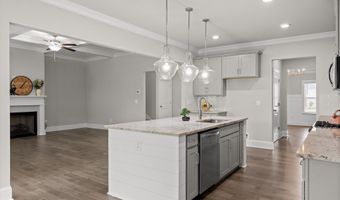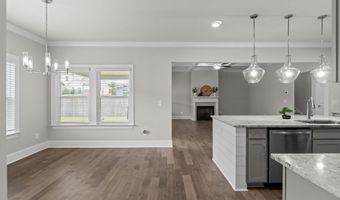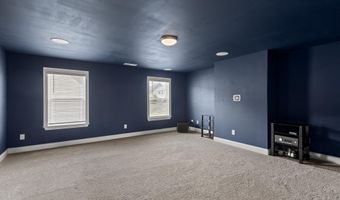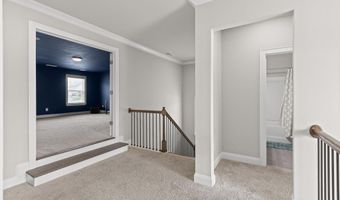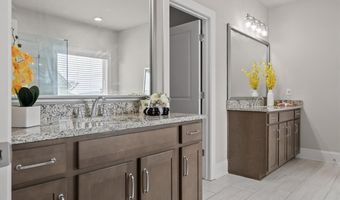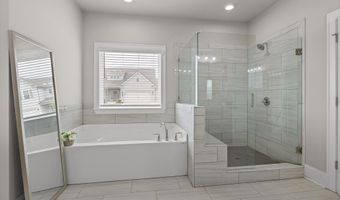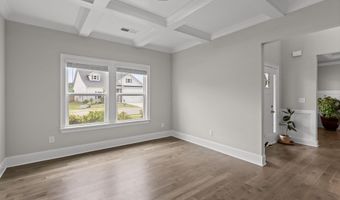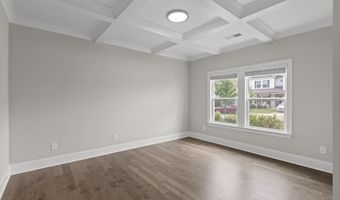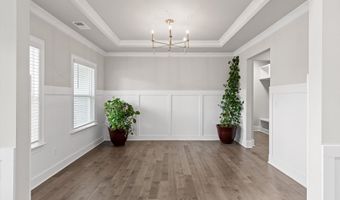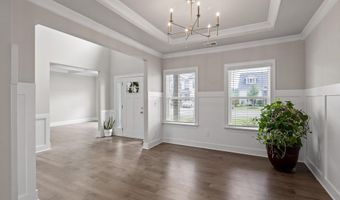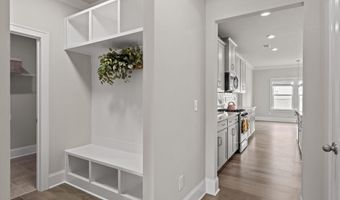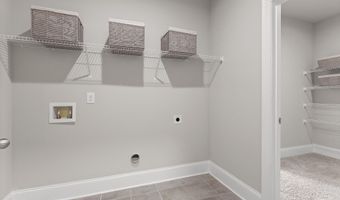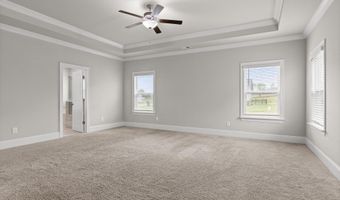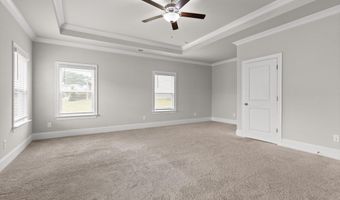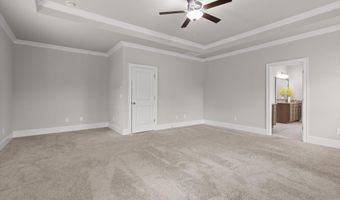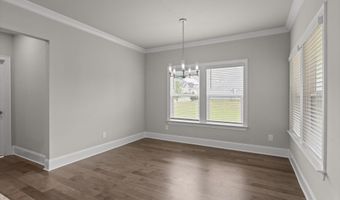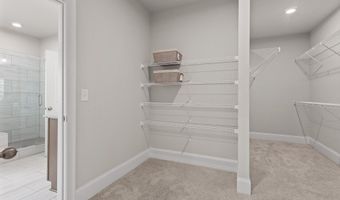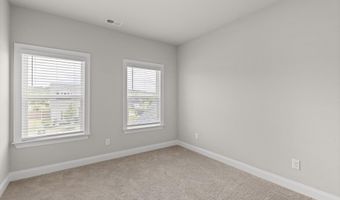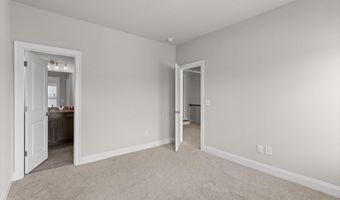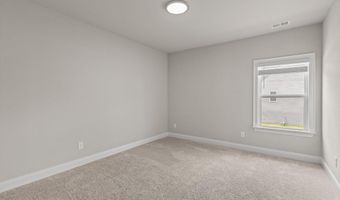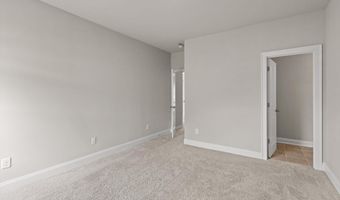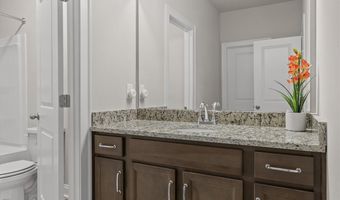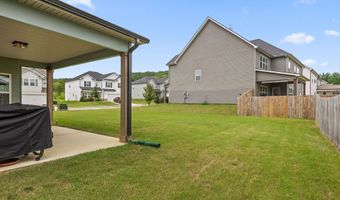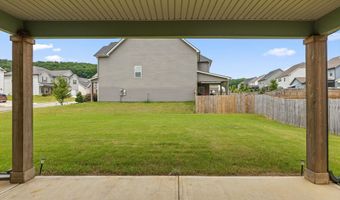Welcome to 10787 Prairie Lake Drive, a stunning home nestled in the heart of Apison's desirable Prairie Pass neighborhood. This beautifully maintained property offers the perfect blend of modern comfort and timeless design. Featuring four spacious bedrooms, three full baths, and ½ bath downstairs, the home boasts an open-concept floor plan ideal for both everyday living and entertaining. The gourmet kitchen is a chef's dream, complete with granite countertops, stainless steel appliances, custom cabinetry, and a large center island that flows seamlessly into the family room with a cozy fireplace. The main-level primary suite provides a peaceful retreat with a spa-like ensuite bath and generous walk-in closet. Upstairs, you will find additional bedrooms, a full bath, and a versatile bonus room perfect for a home office, media room (talk about Media Room completely blacked out with speaker system wired in. The Movie or Gaming Mecca! If you are into entertainment space, do not miss this). Enjoy outdoor living on the covered back patio overlooking a level, fenced-in backyard ideal for pets, kids, or weekend barbecues. Additional highlights include a formal dining room, hardwood floors, a spacious laundry room, and an attached two-car garage. Located in a friendly community with sidewalks and scenic surroundings, and zoned for top-rated East Hamilton schools, this home offers the lifestyle you have been waiting for. Schedule your private showing today!
