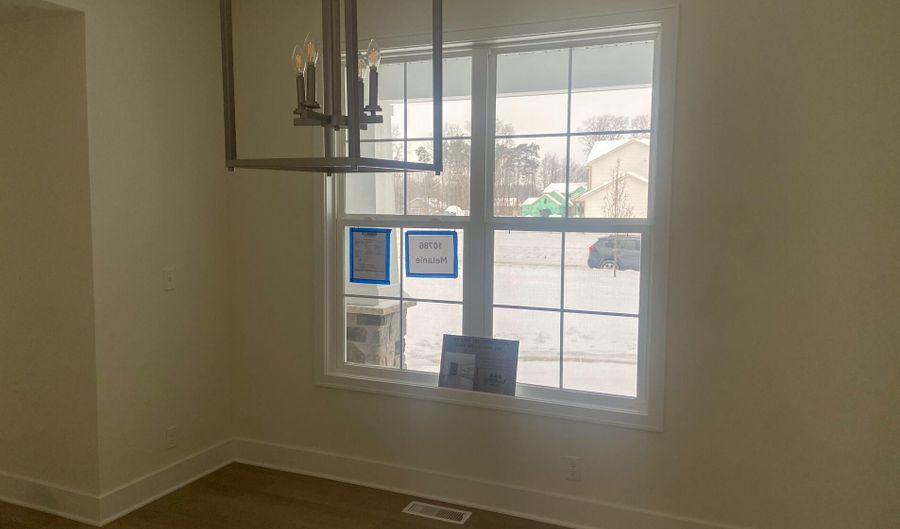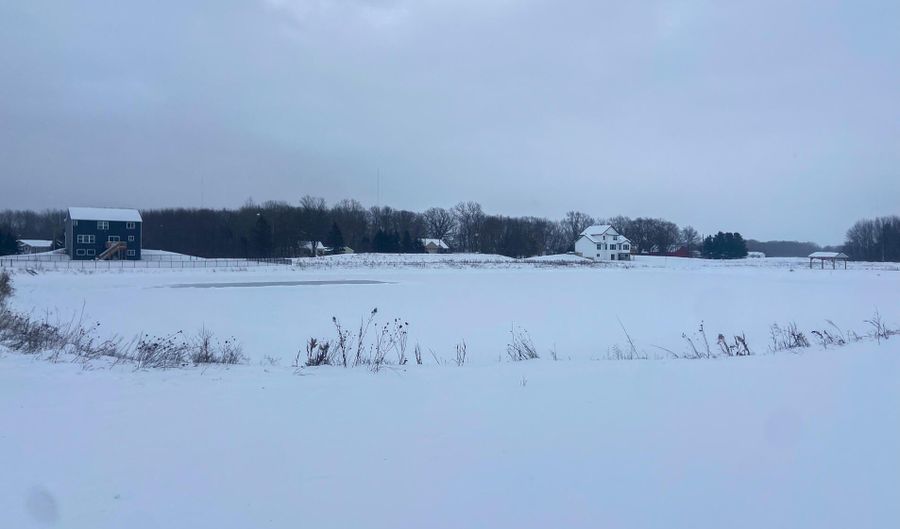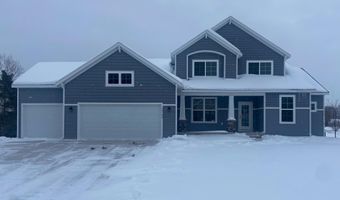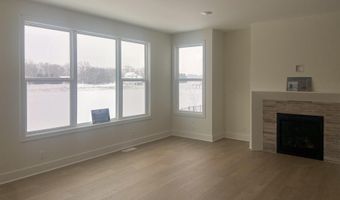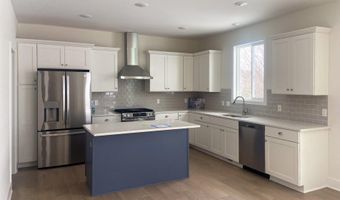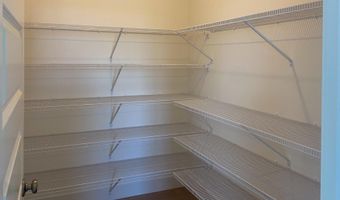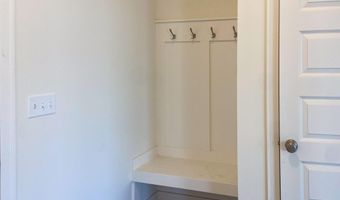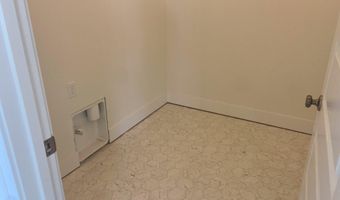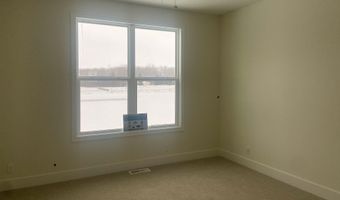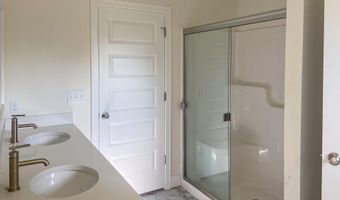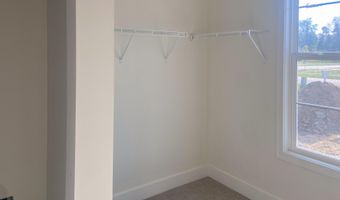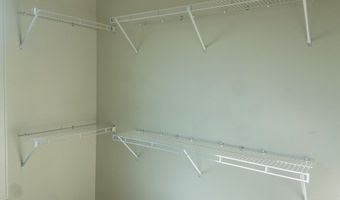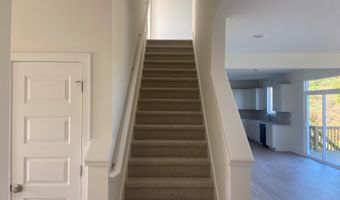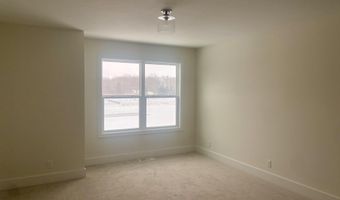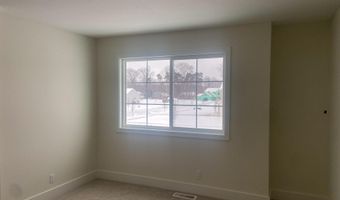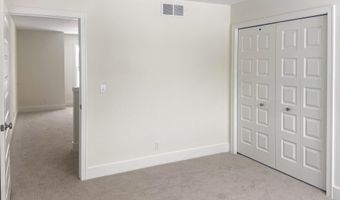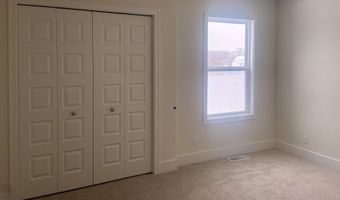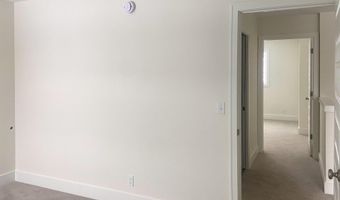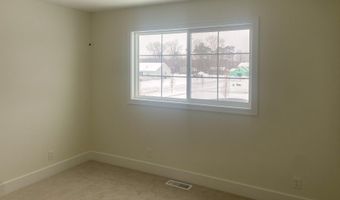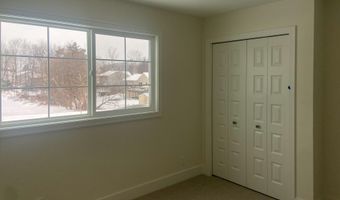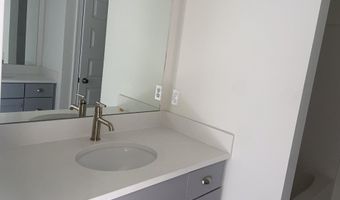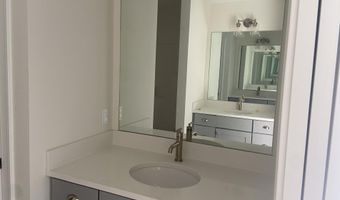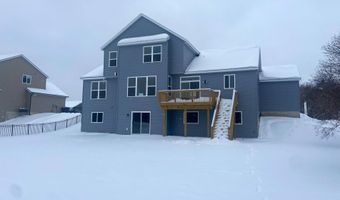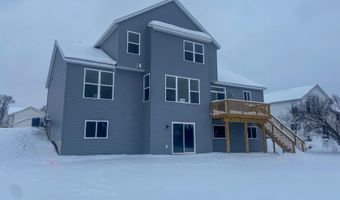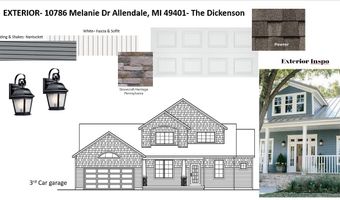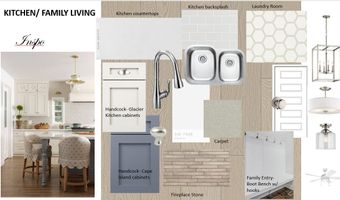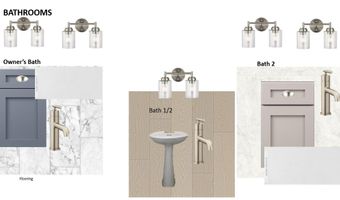10786 Melanie Dr Allendale, MI 49401
Snapshot
Description
Move-In Ready This Fall | Dickenson with Pond Views in Pearline Estates The Dickenson by Bosgraaf Homes is under construction on a scenic pond-view homesite in Pearline Estates, Allendale, with completion expected Fall 2025. The open-concept main level showcases a gourmet kitchen with quartz countertops, a large island, walk-in pantry, vented hood, and GE stainless steel appliances. A casual dining area, formal dining room, and living room with a gas fireplace and oversized windows create a welcoming layout filled with natural light. The main-floor owner's suite offers dual vanities, a tiled walk-in shower, and a walk-in closet, with the laundry room conveniently located nearby. Upstairs, you'll find three additional bedrooms, a full bath, and a versatile loft that can serve as a home office, playroom, or media space. Additional highlights include professional landscaping, underground sprinkling, energy-efficient construction, and luxury finishes throughout.
More Details
Features
History
| Date | Event | Price | $/Sqft | Source |
|---|---|---|---|---|
| Price Changed | $577,610 -0.86% | $238 | Bosgraaf Properties of Michigan LLC | |
| Listed For Sale | $582,610 | $240 | Bosgraaf Properties of Michigan LLC |
Taxes
| Year | Annual Amount | Description |
|---|---|---|
| 2024 | $0 | LOT 8. PEARLINE ESTATES. SEC 26 T7N R14W. |
Nearby Schools
Middle School Allendale Middle School | 1.2 miles away | 05 - 08 | |
High School New Options Alternative High School | 1.3 miles away | 09 - 12 | |
High School New Options High School | 1.3 miles away | 09 - 12 |

