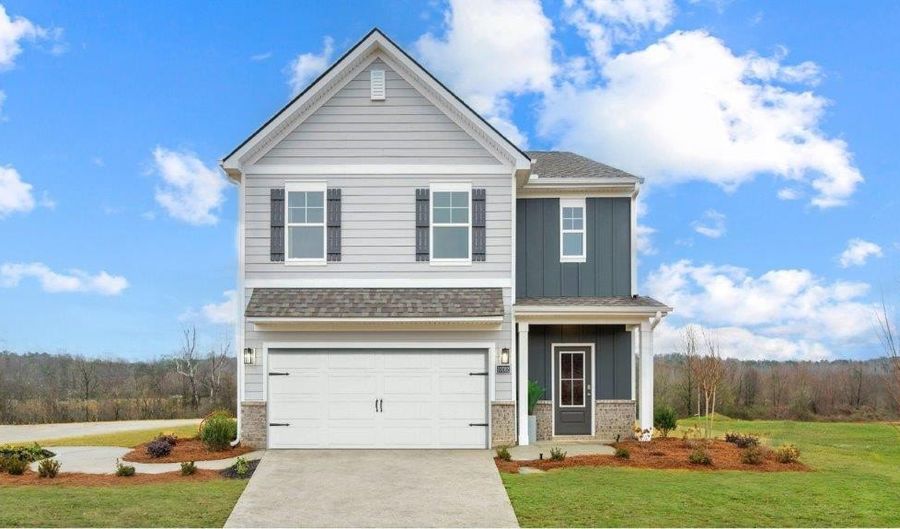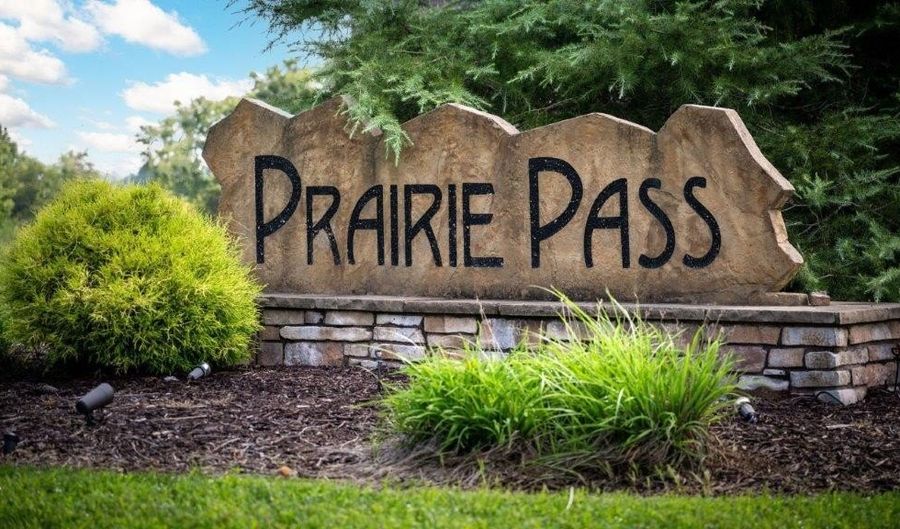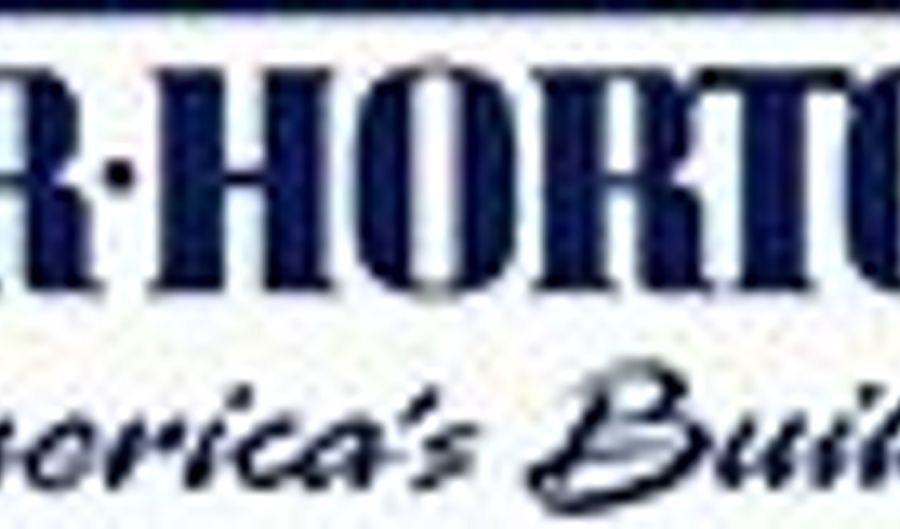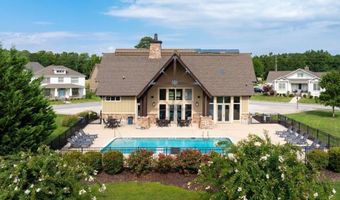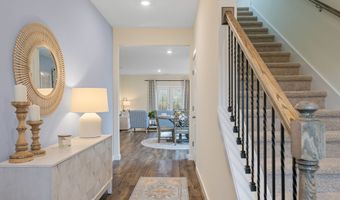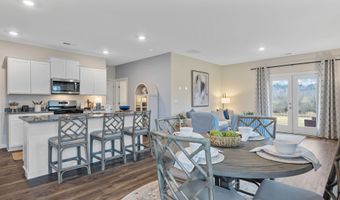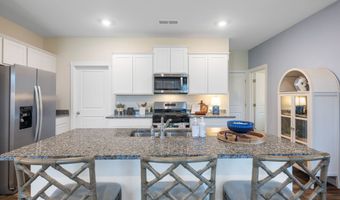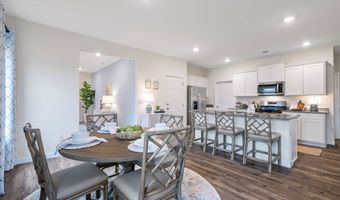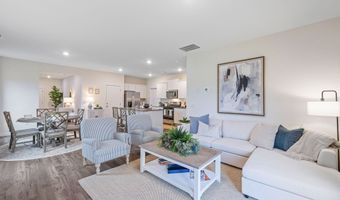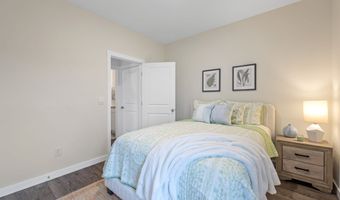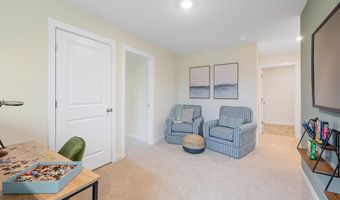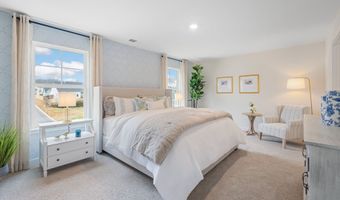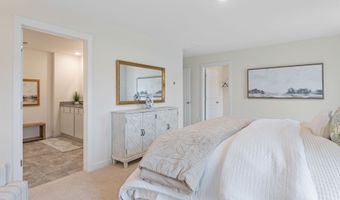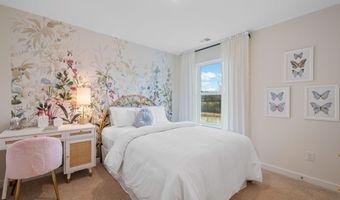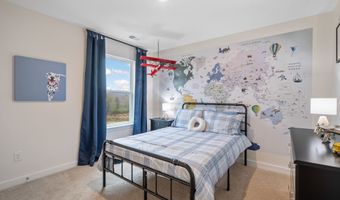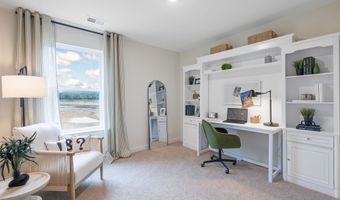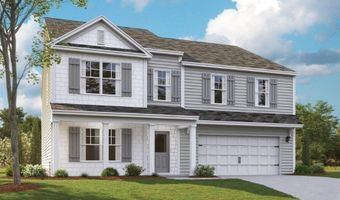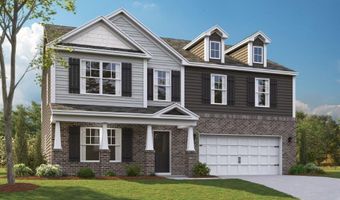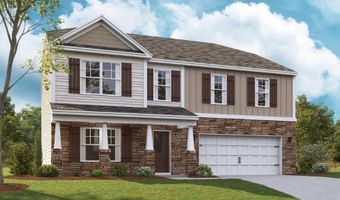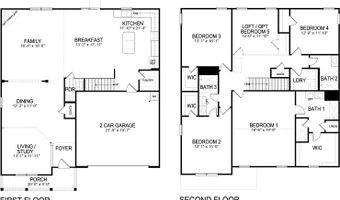10782 Upland Dr Plan: ColumbiaApison, TN 37302
Snapshot
Description
Thank you for your interest in the Columbia floor plan, now available in the Prairie Pass community located in Apison. This plan has been designed to offer you everything you could need and more! On the main level, you'll find a flex room and a designated dining area located off the foyer. The open concept living space and kitchen are perfect for entertaining guests, providing ample space for gatherings. The kitchen includes an island, a breakfast nook, and a large pantry. Moving upstairs, you'll discover the primary bedroom with a walk-in closet and private bathroom. The other three bedrooms also have ample closet space, and they share an additional bathroom. You'll also find the laundry and bonus space on the second level. Contact us today to learn more about the Columbia floor plan!
More Details
Features
History
| Date | Event | Price | $/Sqft | Source |
|---|---|---|---|---|
| Price Changed | $497,990 +0.2% | $158 | Chattanooga | |
| Listed For Sale | $496,990 | $158 | Chattanooga |
