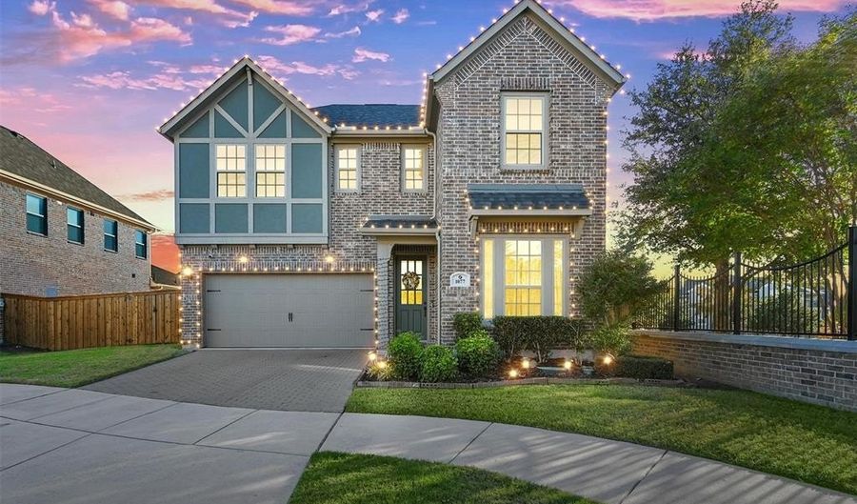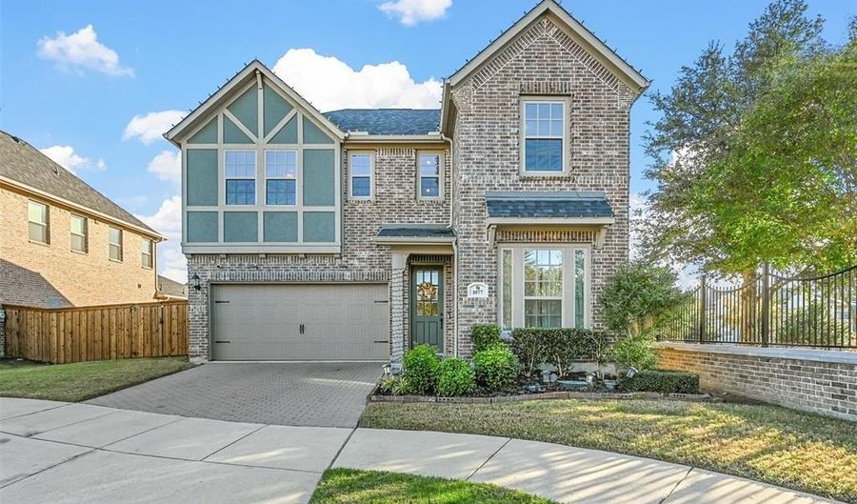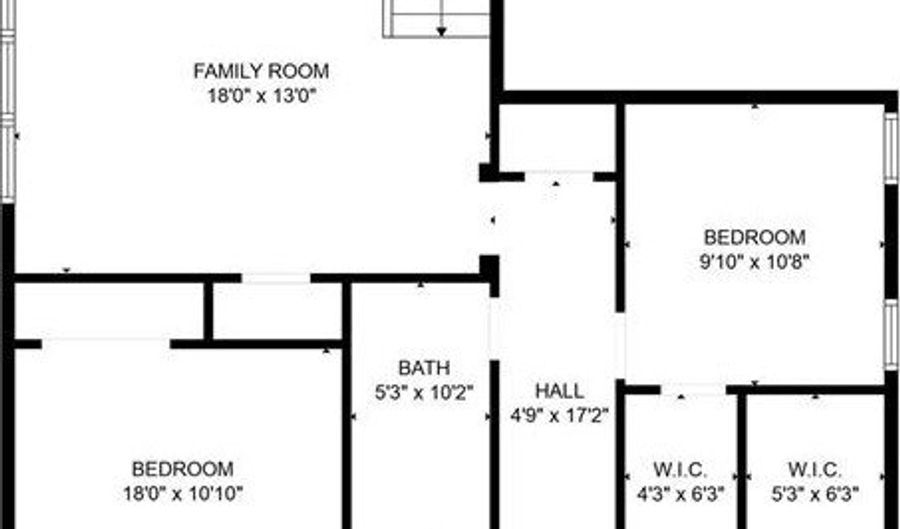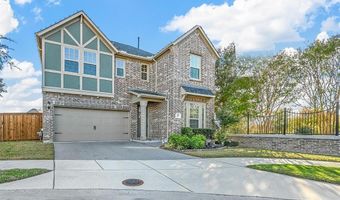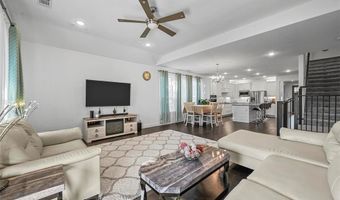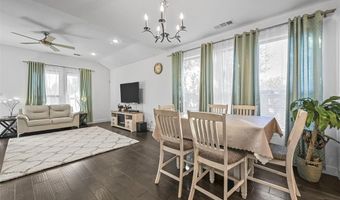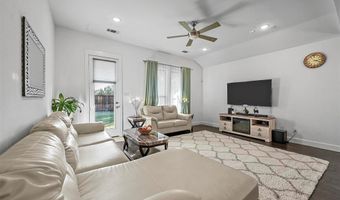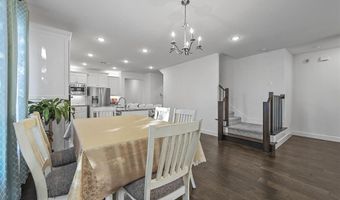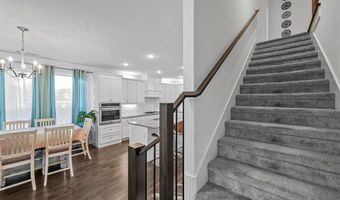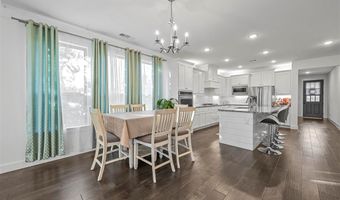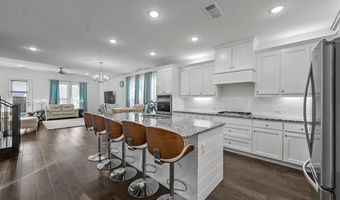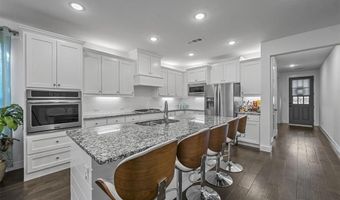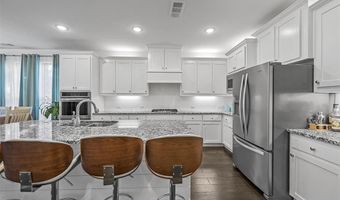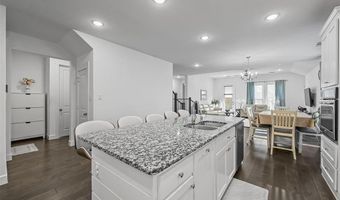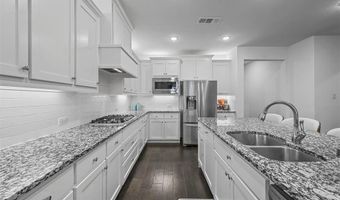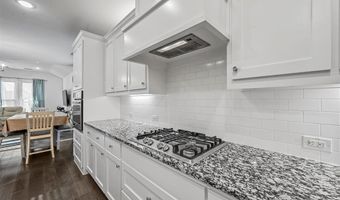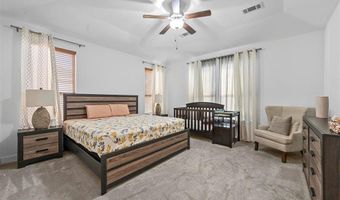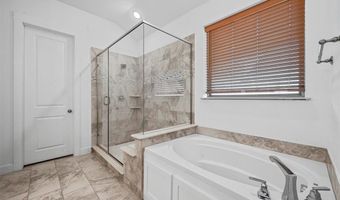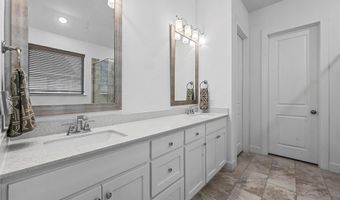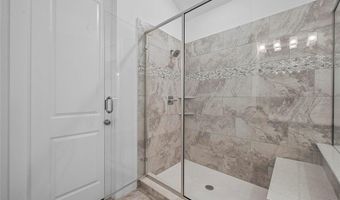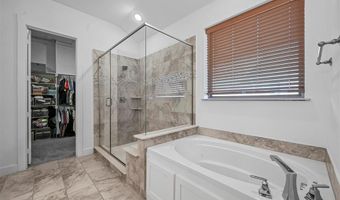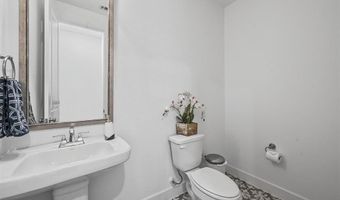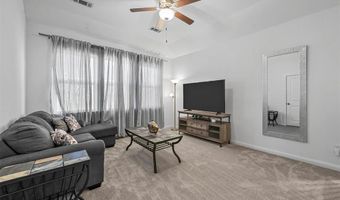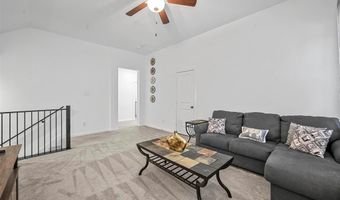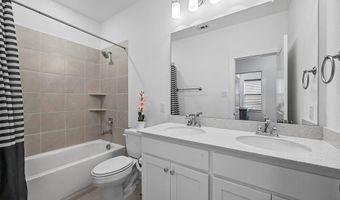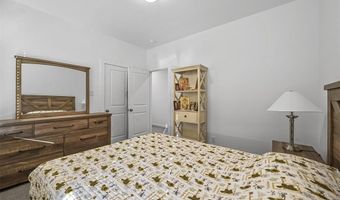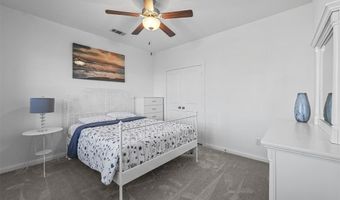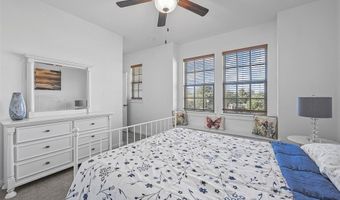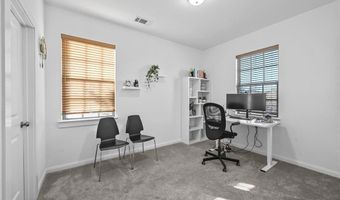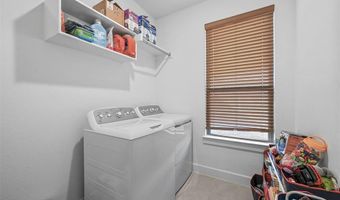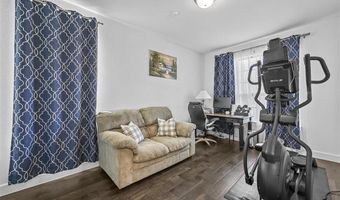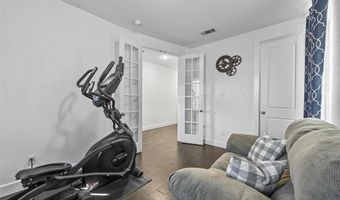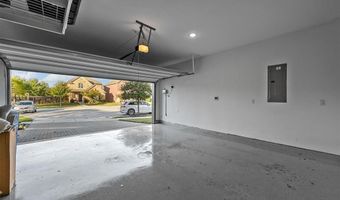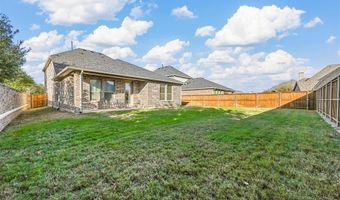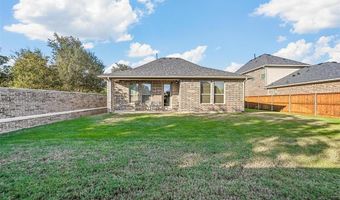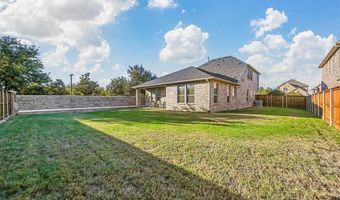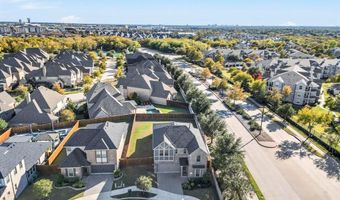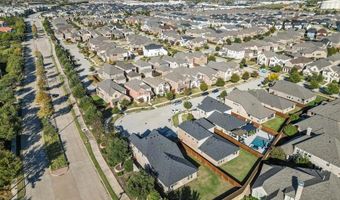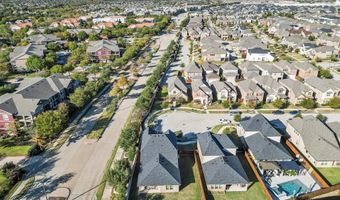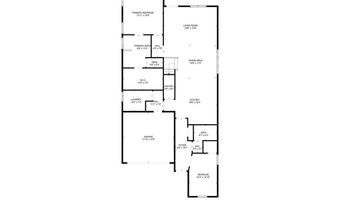1077 James Ct Allen, TX 75013
Snapshot
Description
This stunning 4-bedroom, 3-bathroom home, built in 2018, offers 2,834 square feet of modern living space. The gourmet kitchen features stainless steel appliances, granite countertops, and a large island, perfect for entertaining. The open-concept floor plan includes a spacious living area with a cozy fireplace and hardwood floors throughout. The primary suite boasts a luxurious en-suite bathroom with a soaking tub, separate shower, and dual vanities. Enjoy outdoor living on the covered patio overlooking the large, fenced backyard. Located in a vibrant neighborhood, this home is minutes away from premier shopping, dining, and entertainment options, including Allen Premium Outlets, Watters Creek, and The Village at Allen. Nearby attractions such as the Credit Union of Texas Event Center, Topgolf, and Allen Community Ice Rink offer endless entertainment possibilities. With grocery stores and daily essentials close by, this home combines style, comfort, and convenience in the heart of Allen.
More Details
Features
History
| Date | Event | Price | $/Sqft | Source |
|---|---|---|---|---|
| Price Changed | $688,999 -0.14% | $243 | eXp Realty LLC | |
| Listed For Sale | $689,999 | $243 | eXp Realty LLC |
Expenses
| Category | Value | Frequency |
|---|---|---|
| Home Owner Assessments Fee | $550 | Quarterly |
Nearby Schools
Elementary School Dr E T Boon Elementary | 0.5 miles away | PK - 06 | |
Elementary School Flossie Floyd Green Elementary | 0.8 miles away | PK - 06 | |
Elementary School Kerr Elementary School | 1 miles away | PK - 06 |
