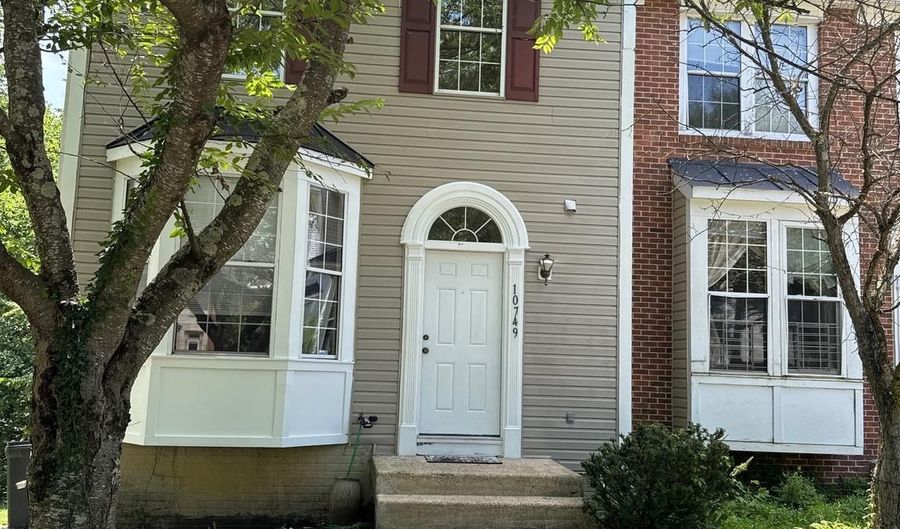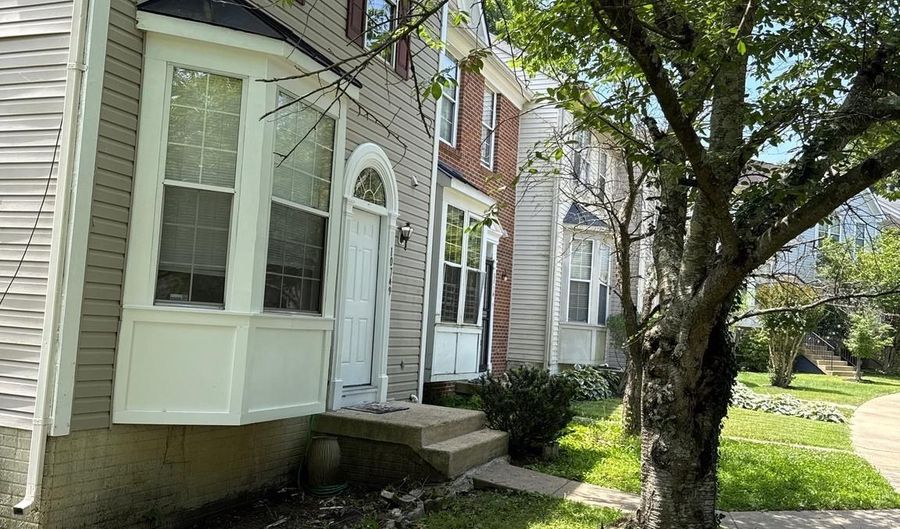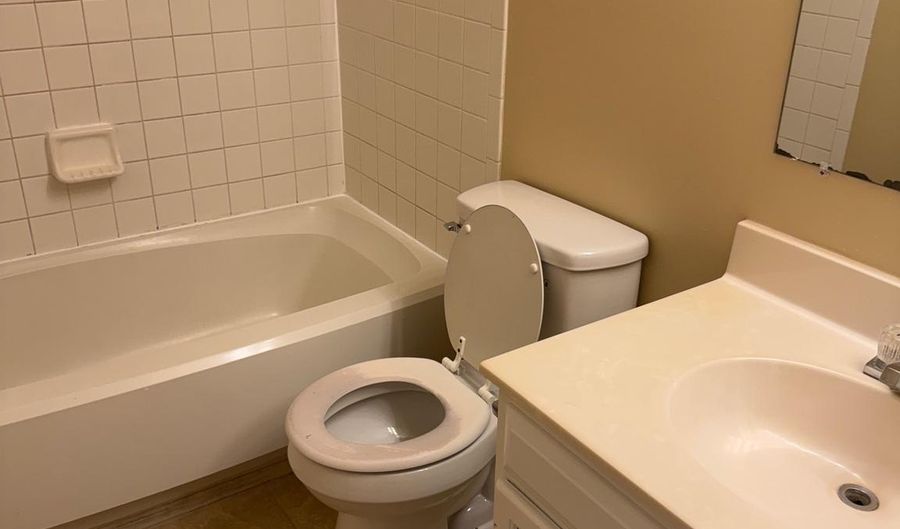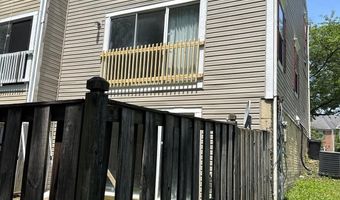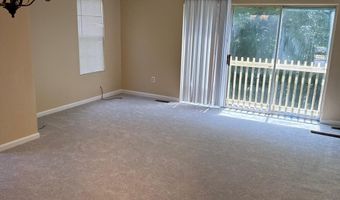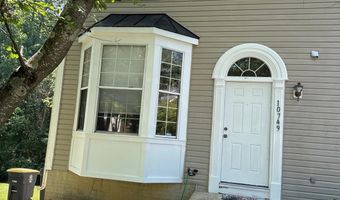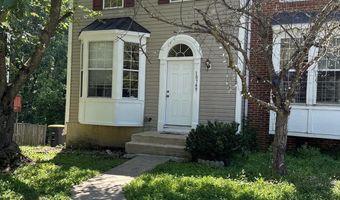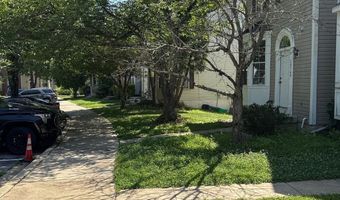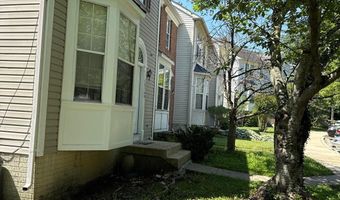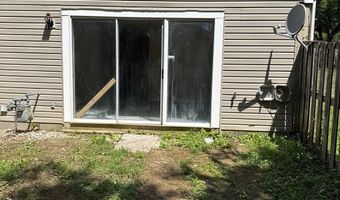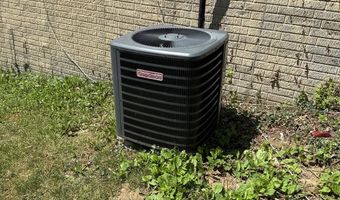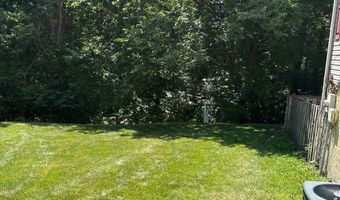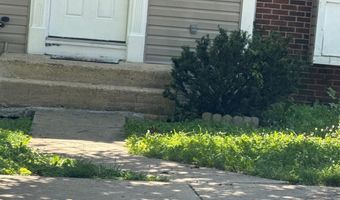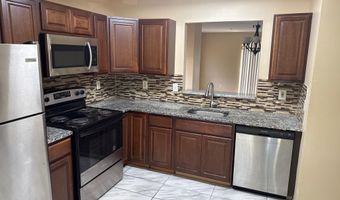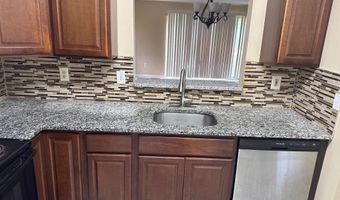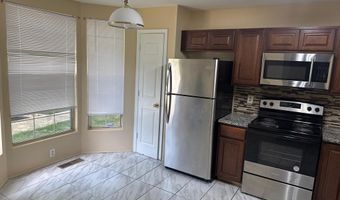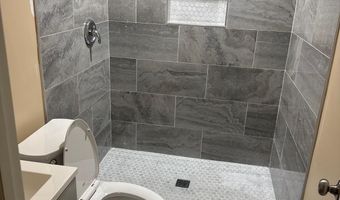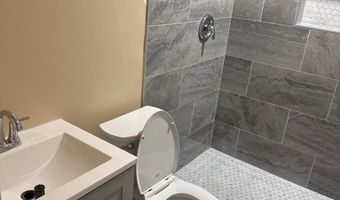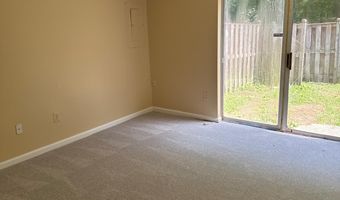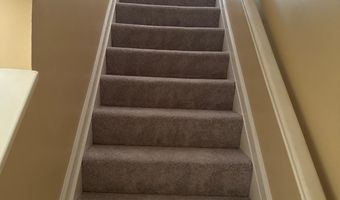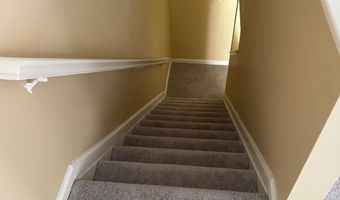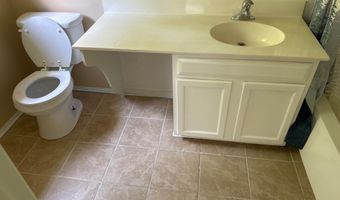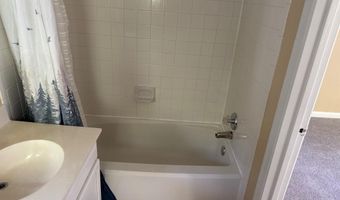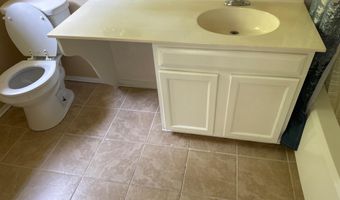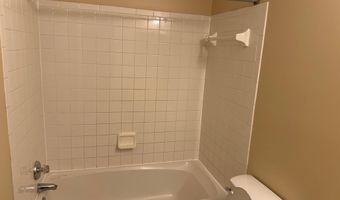10749 KITCHENER Ct Bowie, MD 20721
Snapshot
Description
This updated end-unit townhome offering three bedrooms with 3 full and 1 half bathrooms. Set on a corner lot graced with front and side windows, the interior is bathed in natural light, an inviting living room off the foyer, and a dining room and kitchen illuminated by recessed lighting. The eat-in kitchen is equipped with stainless steel appliances, granite countertops, a tile backsplash, and a pantry. Upstairs, the primary bedroom includes a walk-in closet and private ensuite bathroom. Two additional bedrooms and a second full bathroom complete the upper level. The lower level basement expands the living space with a spacious recreation room, recessed lighting,. A laundry closet and a utility room with ample storage are also located on this level. Outside, the fenced rear yard, which backs to trees for even more privacy, Westlake neighborhood within the Lake Arbor community in Bowie, this home Quick access to major . . routes including Central Ave/214, Landover Rd/202, and I-495 make commuting easy. Listing Roof replace 2016, HAVC less than 6 years and Water Heater 5 Years old
More Details
Features
History
| Date | Event | Price | $/Sqft | Source |
|---|---|---|---|---|
| Listed For Sale | $430,000 | $333 | Samson Properties |
Taxes
| Year | Annual Amount | Description |
|---|---|---|
| $2,475 |
Nearby Schools
Elementary School Lake Arbor Elementary | 0.4 miles away | PK - 06 | |
High School Tall Oaks Vocational | 3.5 miles away | 09 - 12 | |
Elementary School Northview Elementary | 4.9 miles away | PK - 05 |
