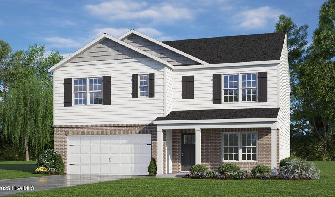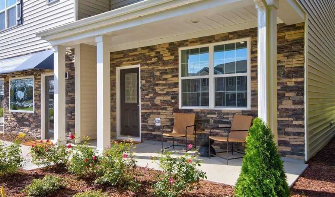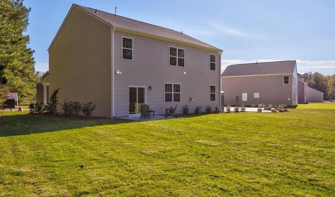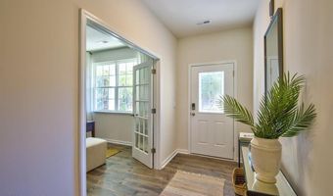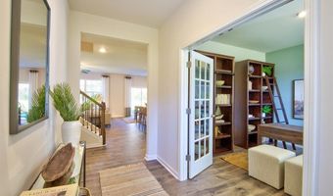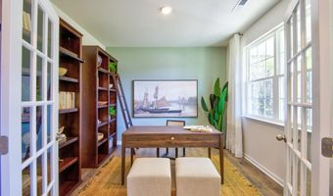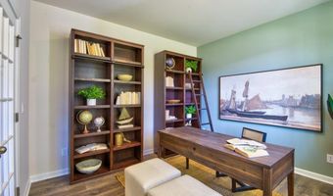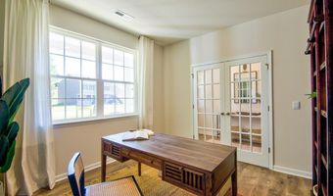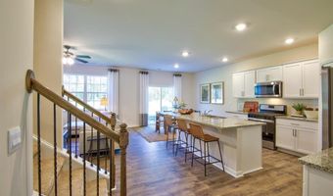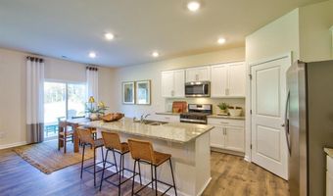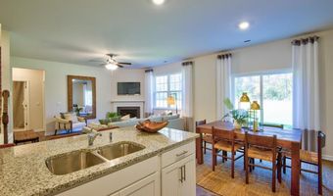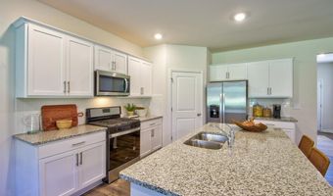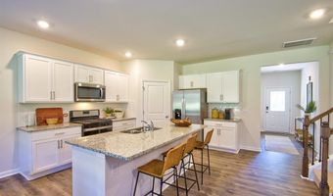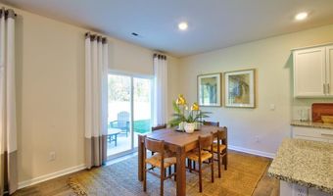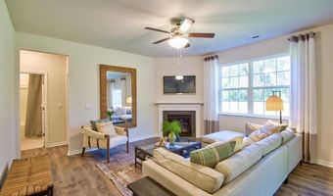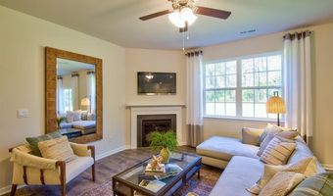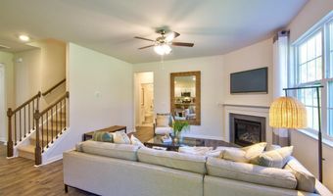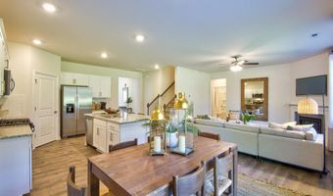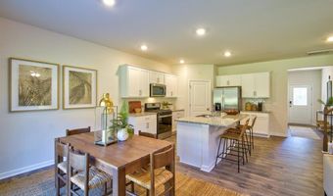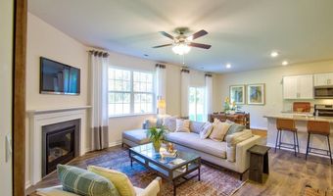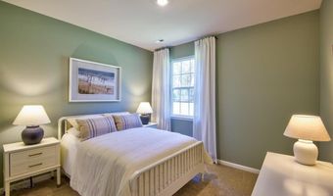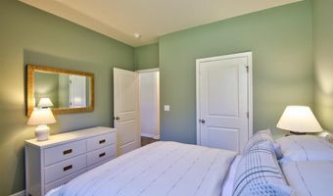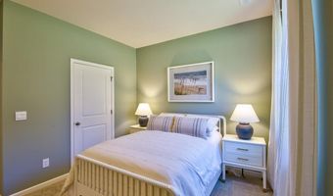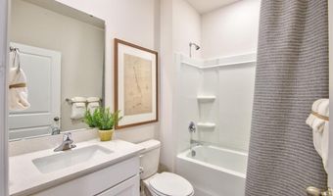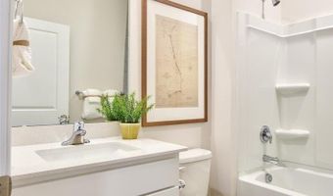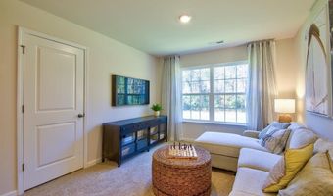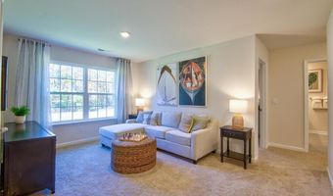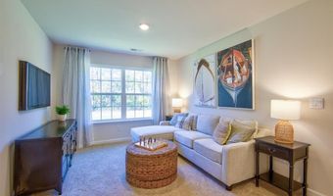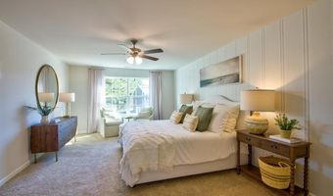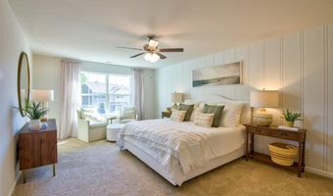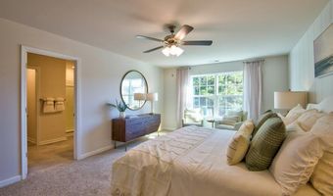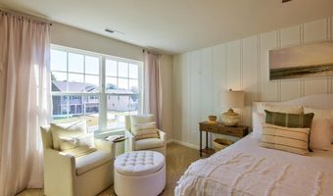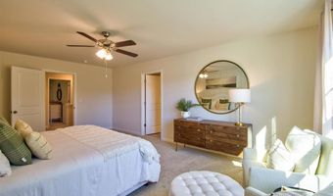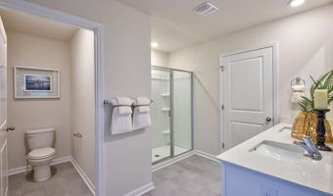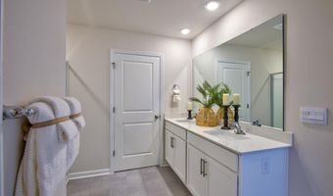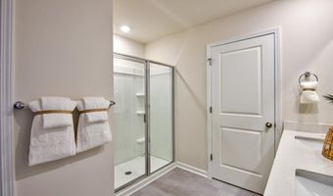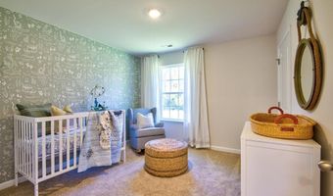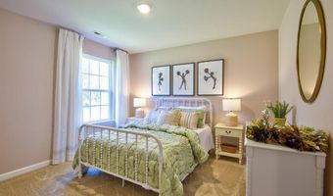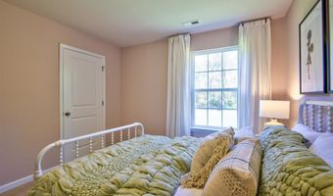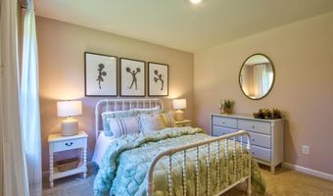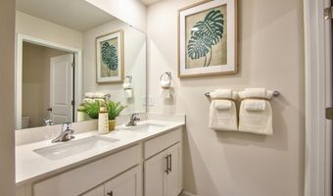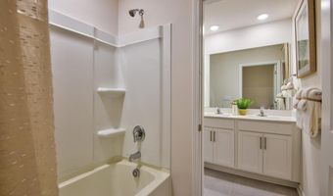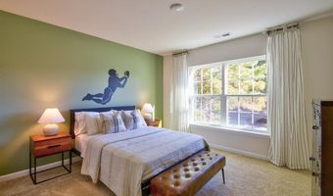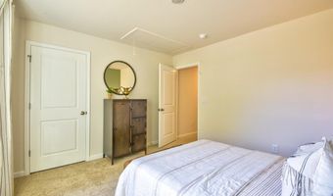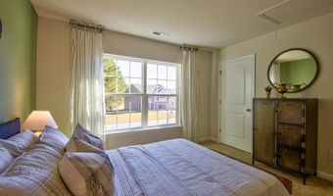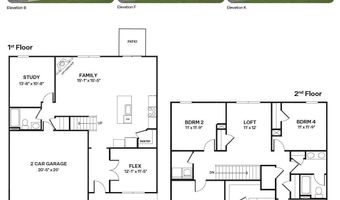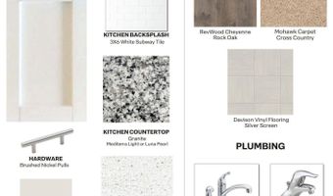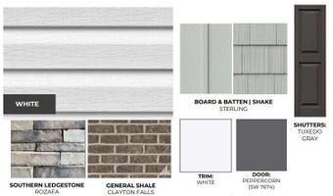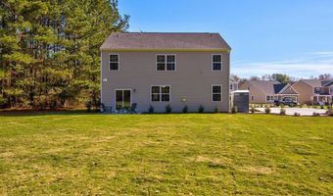10740 Beard Way Bailey, NC 27807
Snapshot
Description
Come tour 10740 Beard Way! One of our new homes at Beaver Dam Crossing, located in Bailey, NC.
Welcome to the Hayden, one of our two-story floorplans in Beaver Dam Crossing, located in Bailey, NC, offering 3 modern elevations. This home features 4 bedrooms, 3 bathrooms, 2,511 sq. ft. of living space, and a 2-car garage.
Upon entering the home, you'll be greeted by an inviting foyer passing by the flex room, then led into the center of the home. This open-concept space features a functional kitchen overlooking the living room, a breakfast area, a study and a full bathroom in the back left of the home. The kitchen is equipped with a corner walk-in pantry, granite countertops, stainless steel appliances, kitchen island, and a breakfast area. From the breakfast area you can step out onto the back patio, perfect for entertaining guests or relaxing after a long day.
The second floor hosts the spacious primary bedroom and primary bathroom boasting two walk-in closets, a walk-in shower, a dual vanity, and separate water closet for ultimate privacy. The additional three bedrooms share a third full bathroom the upstairs loft space is perfect for family entertainment, work out area, or a reading space. The laundry room completes the second floor.
Our homes are built with quality materials and workmanship throughout, and superior attention to detail - Plus a one-year builder's warranty! Your new home also includes our Smart Home technology package!
With its luxurious design and ample space, the Hayden is the perfect place to call home. Do not miss this opportunity to make the Hayden yours at Beaver Dam Crossing. Contact us today to schedule a personal tour! *Photos are representational, and colors and materials may vary. *
More Details
Features
History
| Date | Event | Price | $/Sqft | Source |
|---|---|---|---|---|
| Listed For Sale | $360,990 | $144 | D.R. Horton, Inc. |
