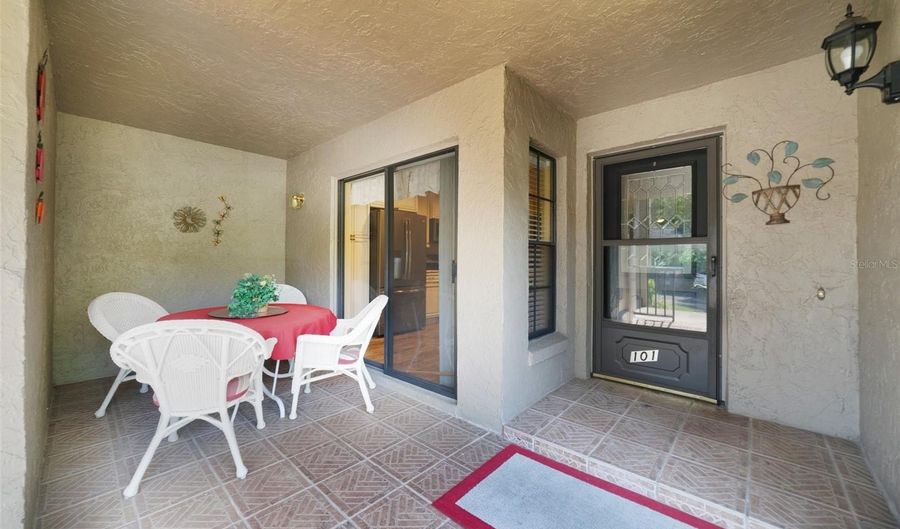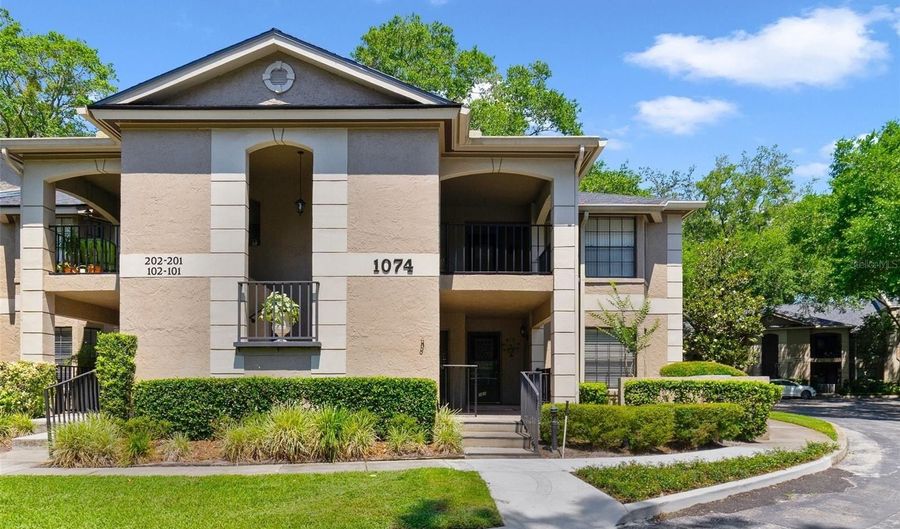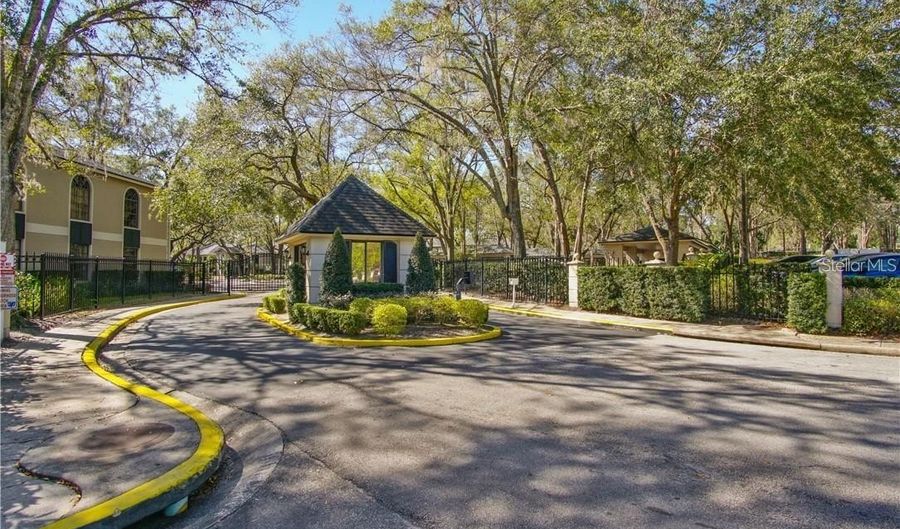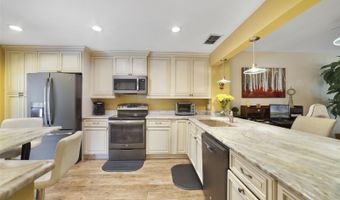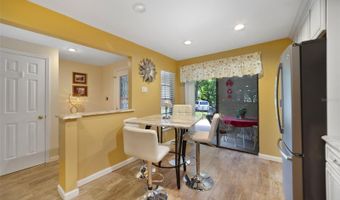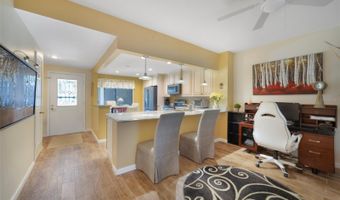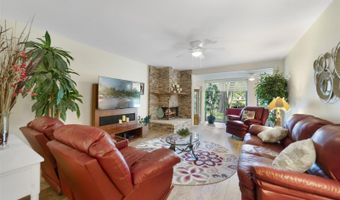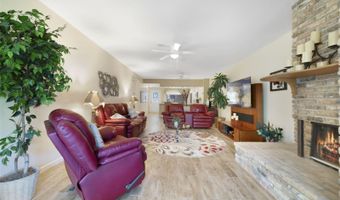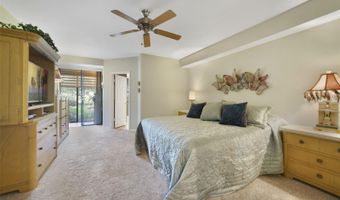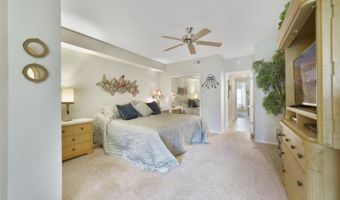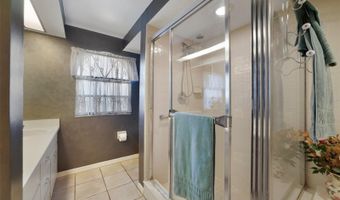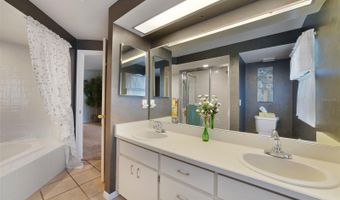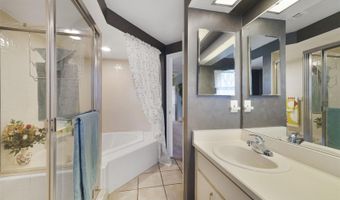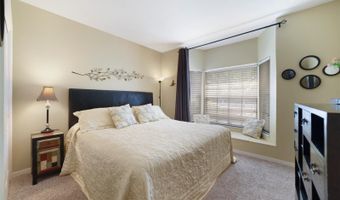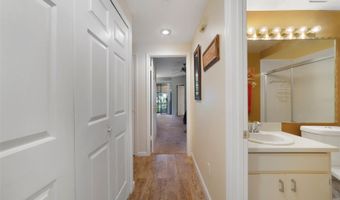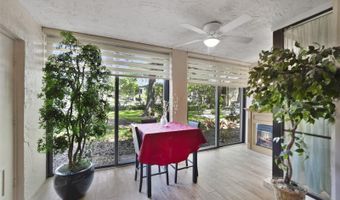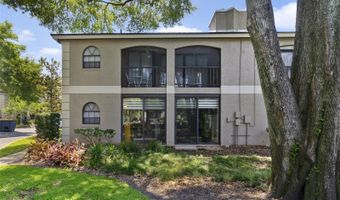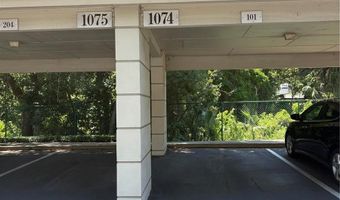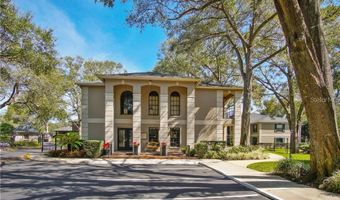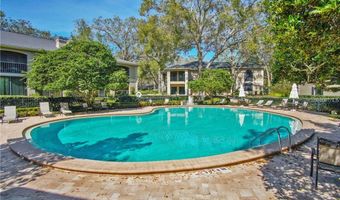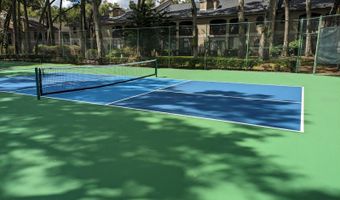1074 KENSINGTON PARK Ct 101Altamonte Springs, FL 32714
Snapshot
Description
Move-in ready condominium in Altamonte Springs’ best kept secret – the gated community of Kensington Park. Spacious GROUND floor, 2 bedroom, 2 bath, end unit overlooking one of two pools. Porcelain tile throughout with carpet in bedrooms and ceramic tile in baths. Updated eat-in kitchen with granite countertops and SS appliances. Primary bedroom has huge walk-in closet and bath with dual sinks, shower and garden tub. Front exterior porch has storage closet and room for al fresco dining. Rear enclosed porch has storage and access to primary bedroom. Community features two pools, tennis court, pickleball courts, gym, sauna, indoor racquetball court, beautiful clubhouse, and hot tub. Affordable monthly fees include exterior maintenance, building insurance, trash removal, basic cable and internet, property manager, and lawn maintenance. This condo can be sold either fully, partially furnished OR unfurnished!! Great location close to churches, shopping, West Seminole Trail, restaurants, MORE!! Schedule your appointment TODAY!!
More Details
Features
History
| Date | Event | Price | $/Sqft | Source |
|---|---|---|---|---|
| Price Changed | $310,000 -4.62% | $204 | SOUTHERN REALTY ENTERPRISES | |
| Price Changed | $325,000 -2.99% | $214 | SOUTHERN REALTY ENTERPRISES | |
| Listed For Sale | $335,000 | $220 | SOUTHERN REALTY ENTERPRISES |
Taxes
| Year | Annual Amount | Description |
|---|---|---|
| 2024 | $1,026 |
Nearby Schools
High School Lake Brantley High School | 1.5 miles away | 09 - 12 | |
Elementary School Altamonte Elementary School | 1.6 miles away | PK - 05 | |
Elementary School Spring Lake Elementary School | 1.8 miles away | PK - 05 |
