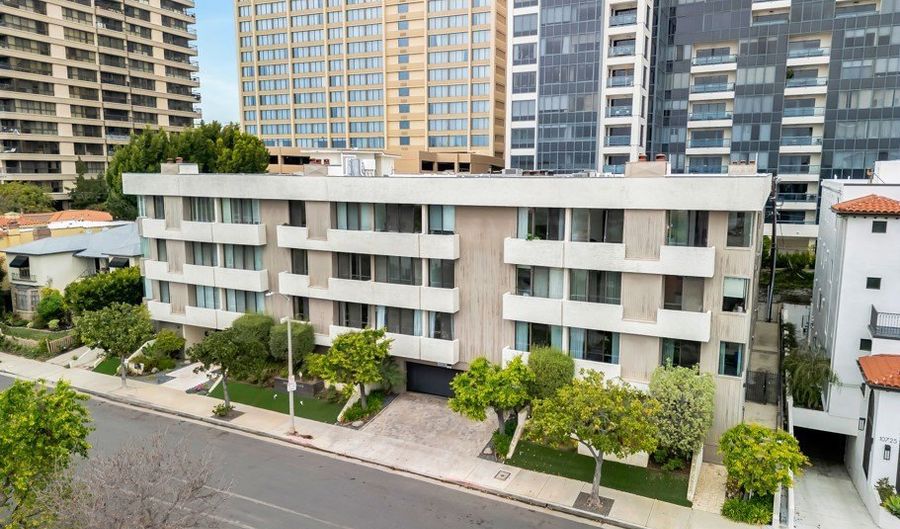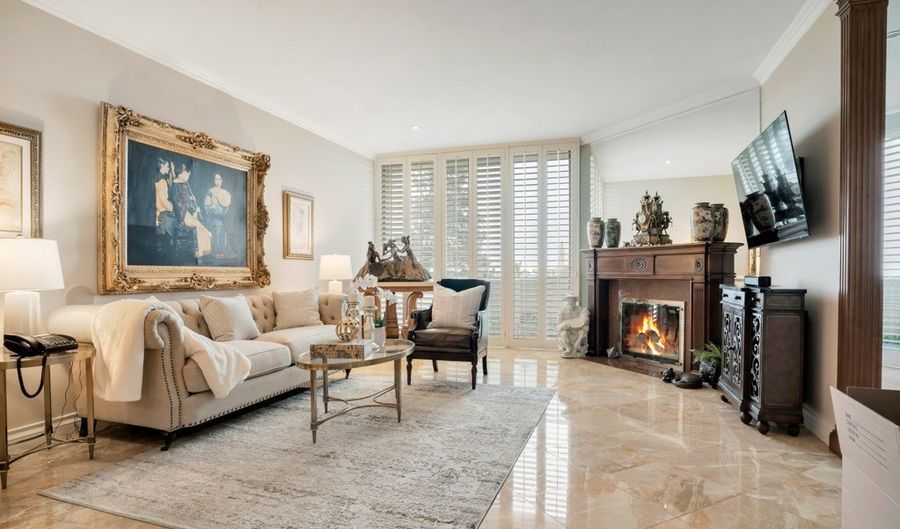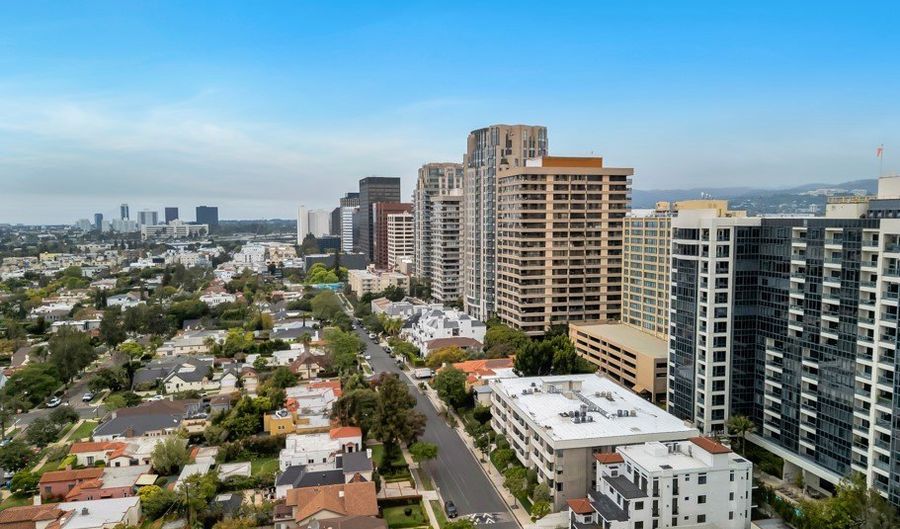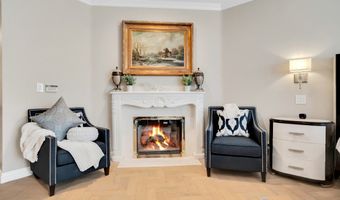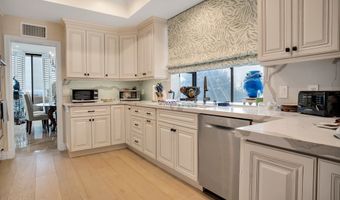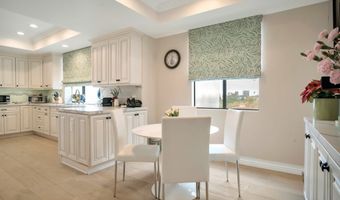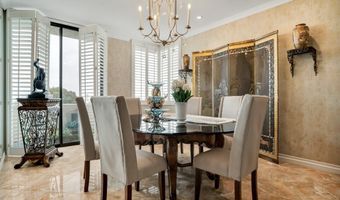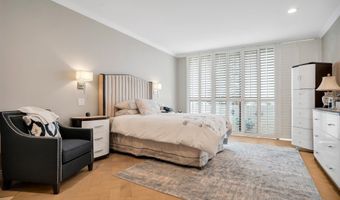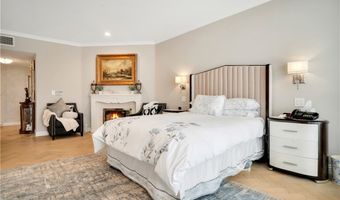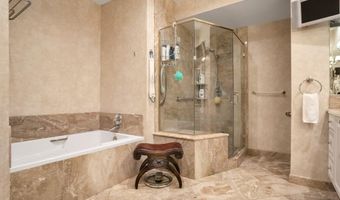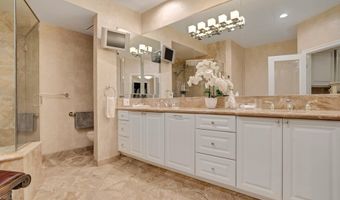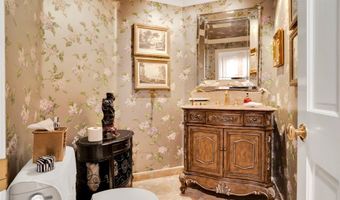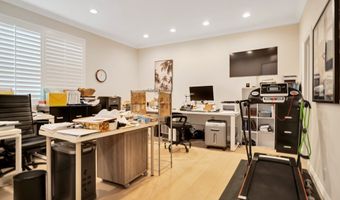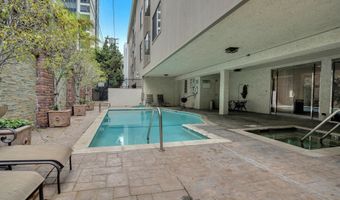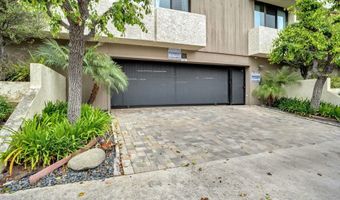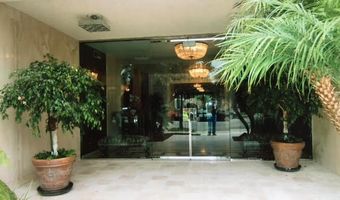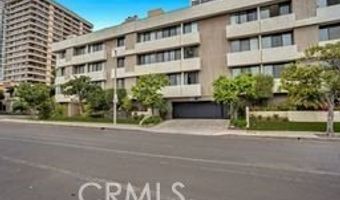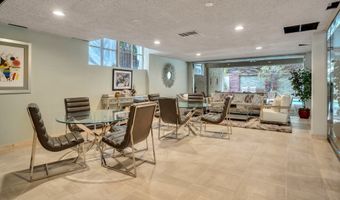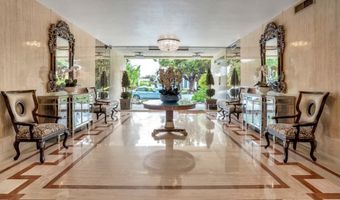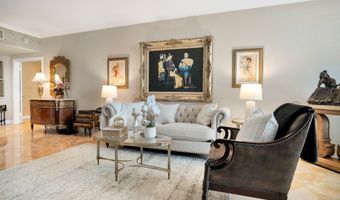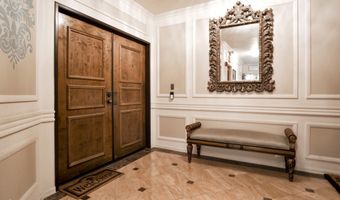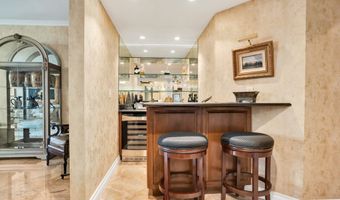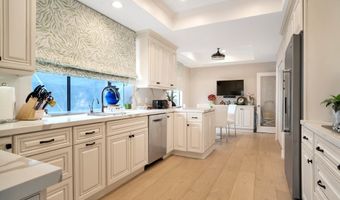10739 Ashton Ave 305Los Angeles, CA 90024
Snapshot
Description
Experience luxury living in this stunning, sun-drenched condo in the heart of Westwood. This expansive 2-bedroom, 2.5-bathroom residence spans nearly 2,000 square feet, offering breathtaking views and custom high-end finishes throughout. The thoughtfully designed floor plan includes a grand living room with a fireplace, an oversized formal dining room adorned with an expensive chandelier, and a walk-in wet bar with a built-in wine cooler. The gourmet kitchen is a chef’s dream, featuring top-of-the-line stainless steel appliances. Retreat to the spacious primary suite, complete with a cozy fireplace, an oversized walk-in closet, and a spa-like ensuite bath with a soaking tub. The second bedroom is equally inviting, with a walk-in closet and an en-suite bathroom. This exclusive building offers premium amenities, including a gated pool and spa area, community room, elevator, and secured side-by-side parking with guest parking available. Ideally located near Westwood Village and Westfield Century City Mall, this is an opportunity not to be missed!
More Details
Features
History
| Date | Event | Price | $/Sqft | Source |
|---|---|---|---|---|
| Listed For Sale | $1,299,000 | $624 | Pinnacle Estate Properties, Inc. |
Expenses
| Category | Value | Frequency |
|---|---|---|
| Home Owner Assessments Fee | $975 | Monthly |
Nearby Schools
Elementary School Fairburn Avenue Elementary | 0.3 miles away | KG - 05 | |
Middle School Ralph Waldo Emerson Middle | 0.4 miles away | 06 - 08 | |
Elementary School Warner Avenue Elementary | 0.7 miles away | KG - 05 |
