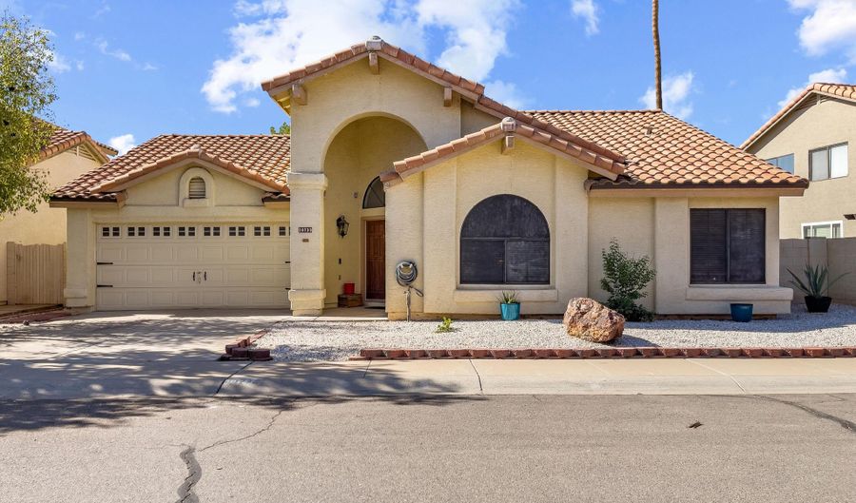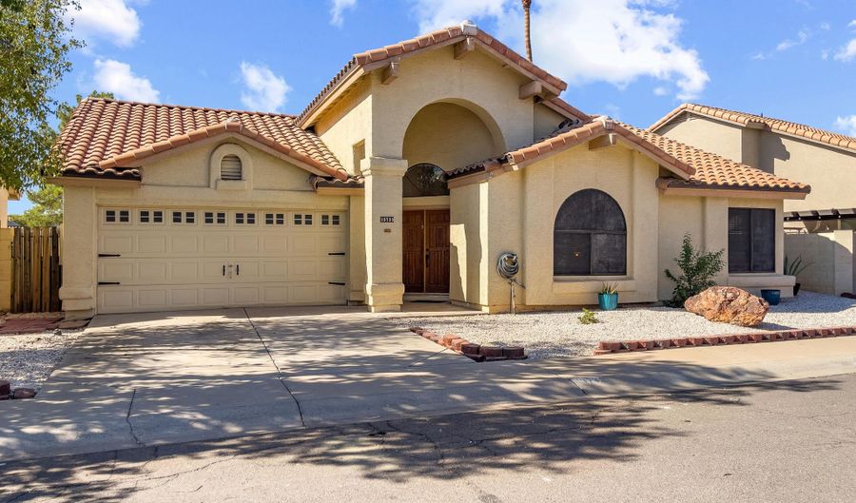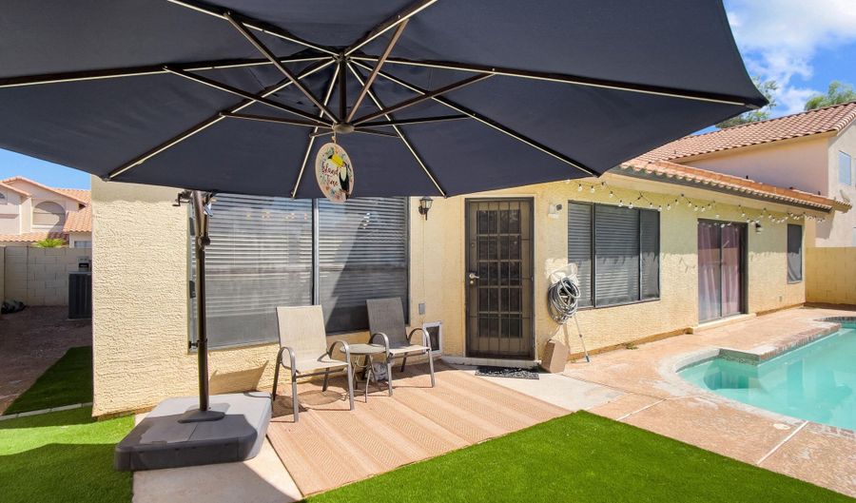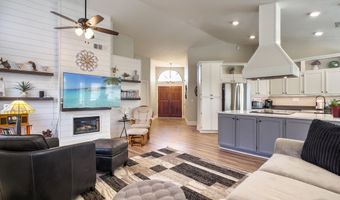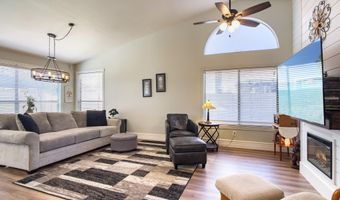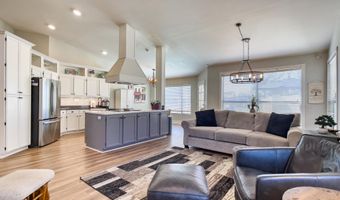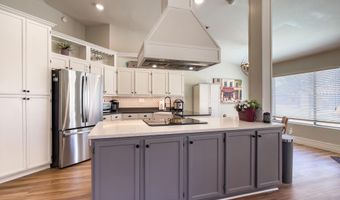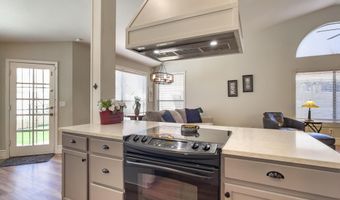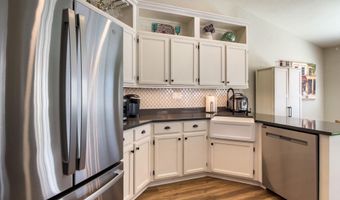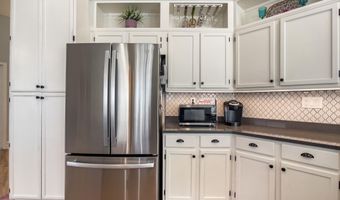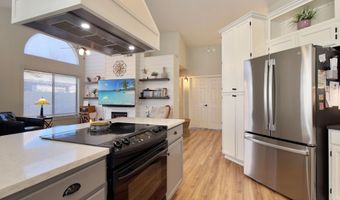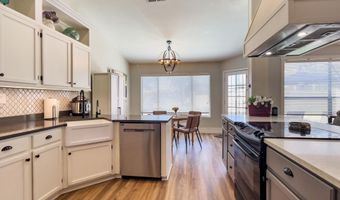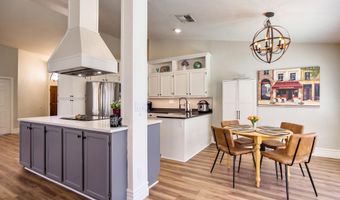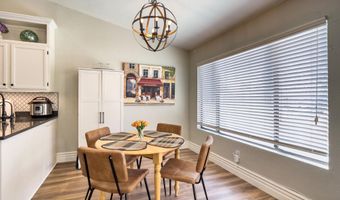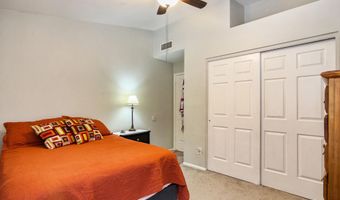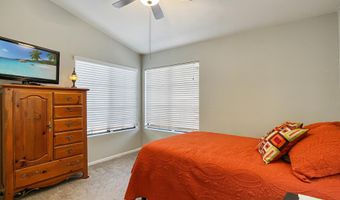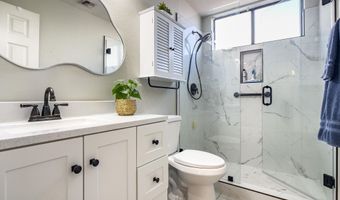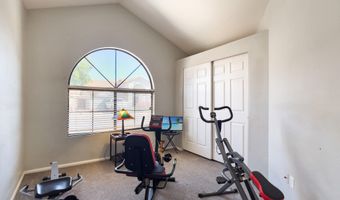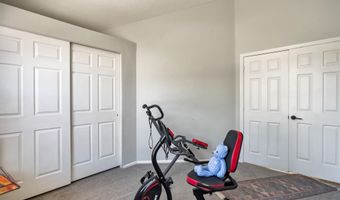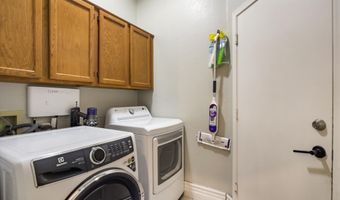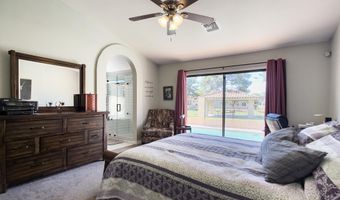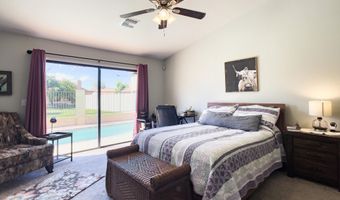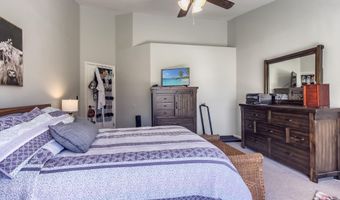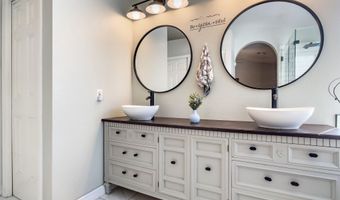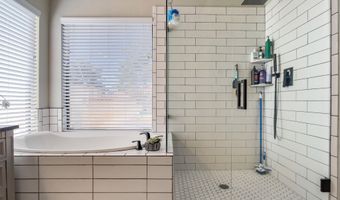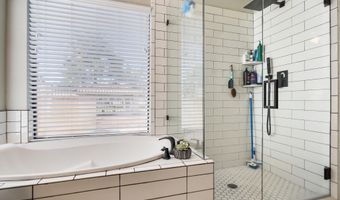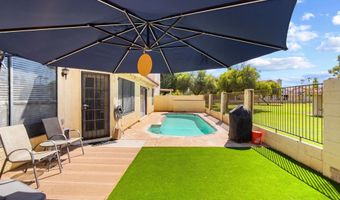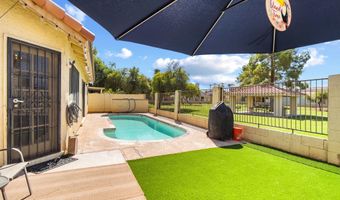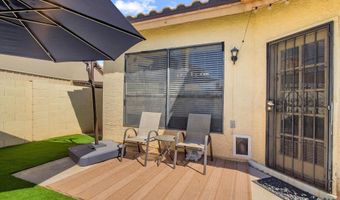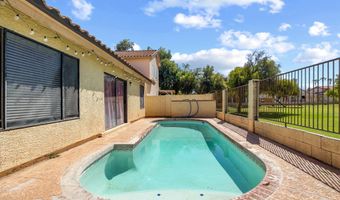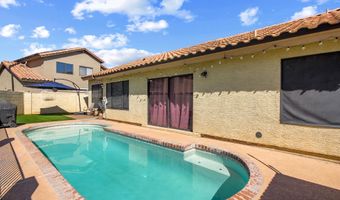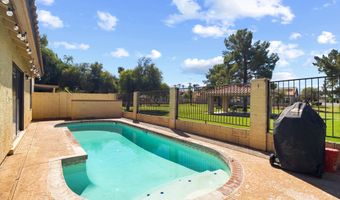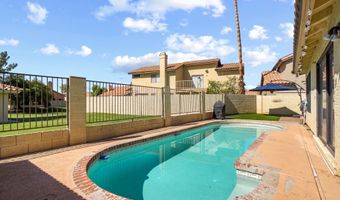10733 W CLOVER Way Avondale, AZ 85392
Snapshot
Description
Beautifully remodeled home located in the highly desirable Garden Lakes community! This open floor plan features a stunning kitchen with quartz countertops, a custom range hood, modern backsplash, and refinished cabinets, flowing seamlessly into a living area highlighted by a custom fireplace. Recent upgrades include a brand-new HVAC system with warranty, new pool pump and filter, artificial turf in the backyard, all-new flooring throughout, and remodeled primary and guest bathrooms. The private backyard with a sparkling pool overlooks a quiet neighborhood park, perfect for relaxing or entertaining. Nestled in a peaceful neighborhood with easy access to freeways, this home is also conveniently close to community parks, walking trails, shops, and restaurants. Come see for yourself!
More Details
Features
History
| Date | Event | Price | $/Sqft | Source |
|---|---|---|---|---|
| Listed For Sale | $389,900 | $252 | eXp Realty |
Expenses
| Category | Value | Frequency |
|---|---|---|
| Home Owner Assessments Fee | $457 | Semi-Annually |
Taxes
| Year | Annual Amount | Description |
|---|---|---|
| 2024 | $1,591 |
Nearby Schools
Elementary School Garden Lakes Elementary School | 0.2 miles away | KG - 08 | |
High School Westview High School | 0.4 miles away | 09 - 12 | |
Elementary School Rio Vista Elementary | 1.1 miles away | KG - 08 |
