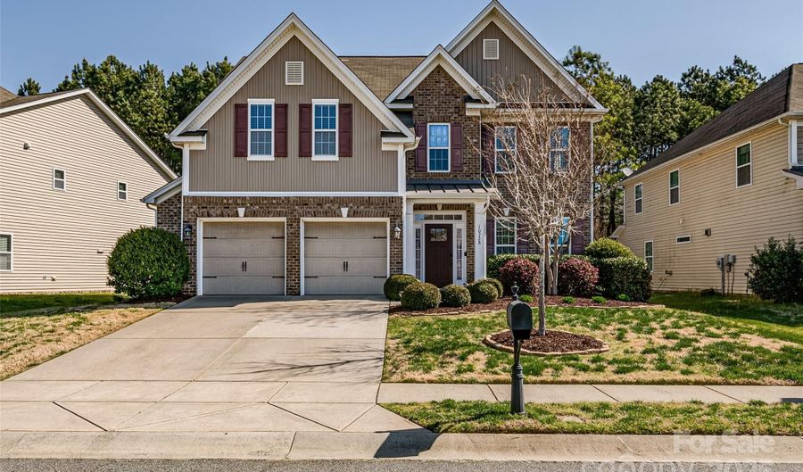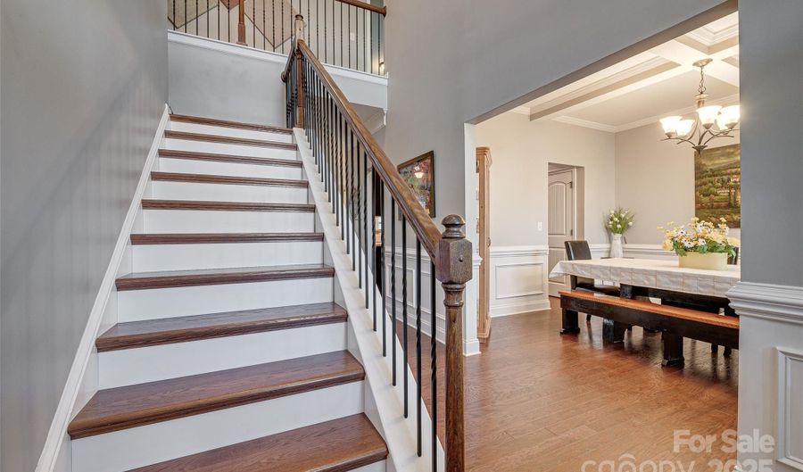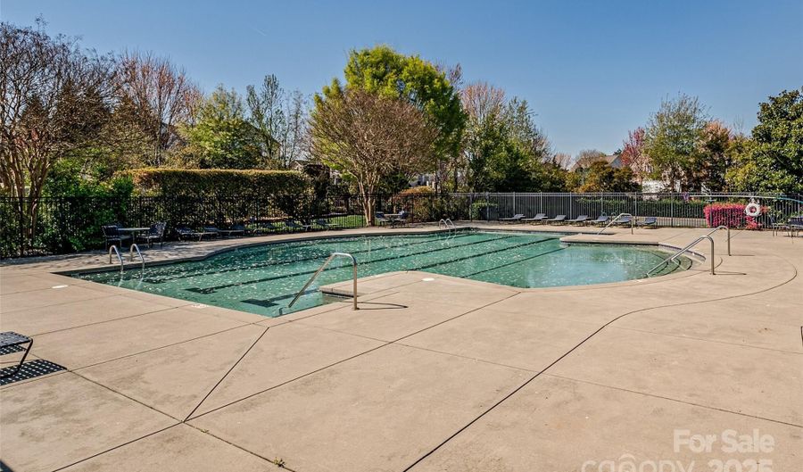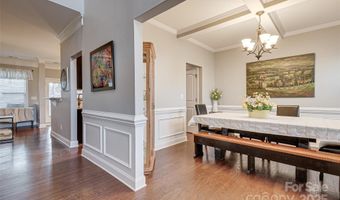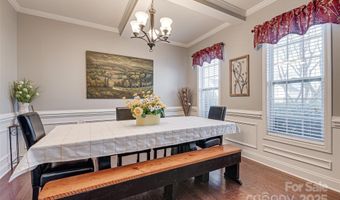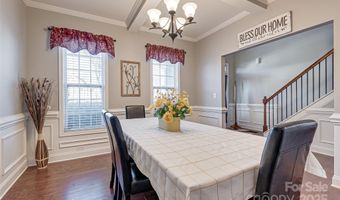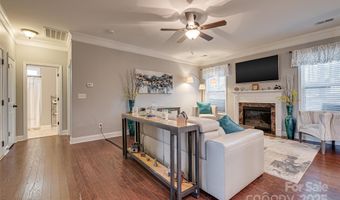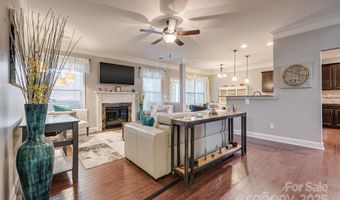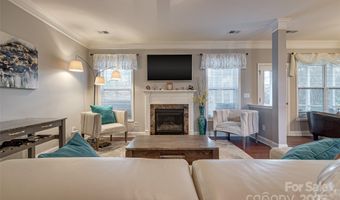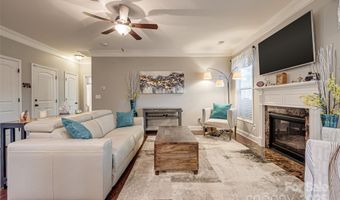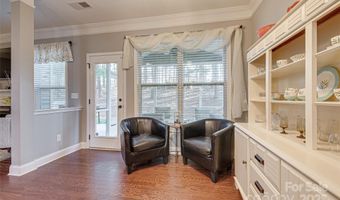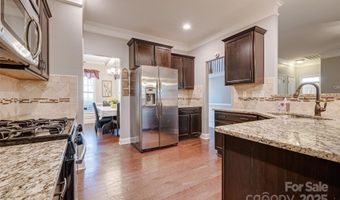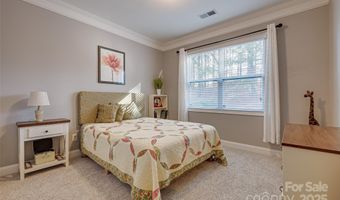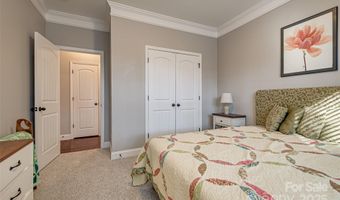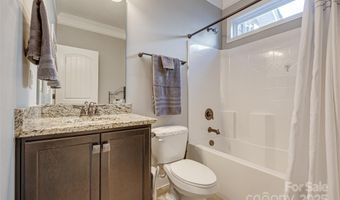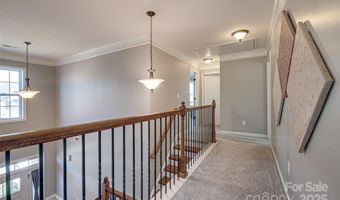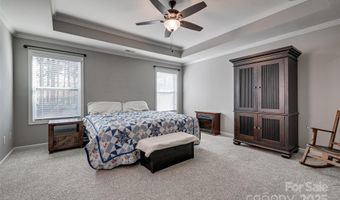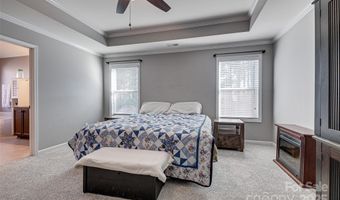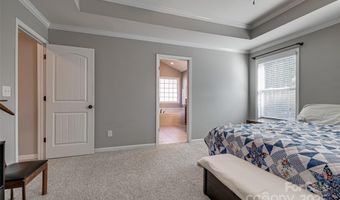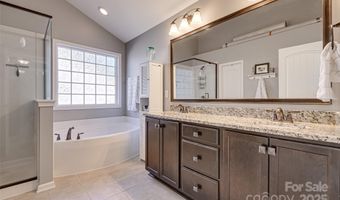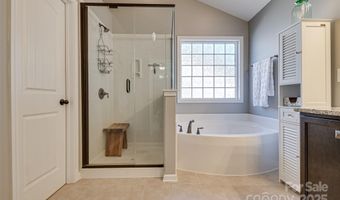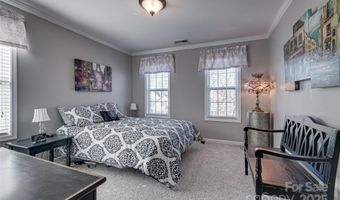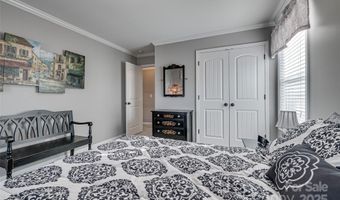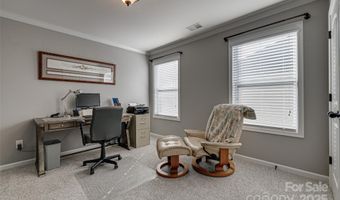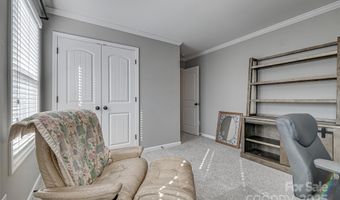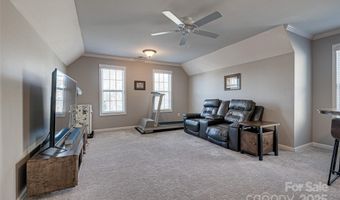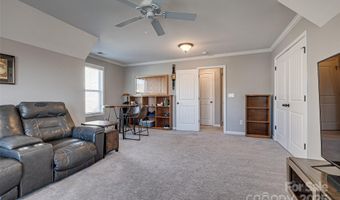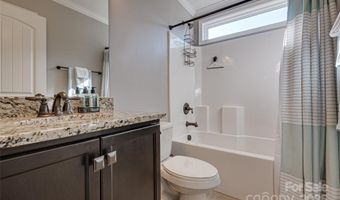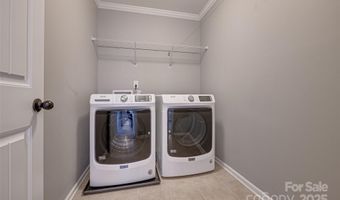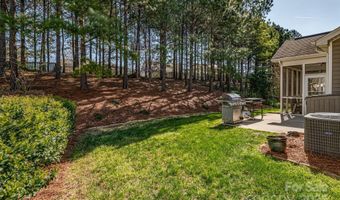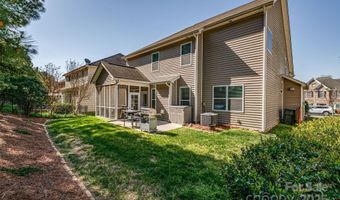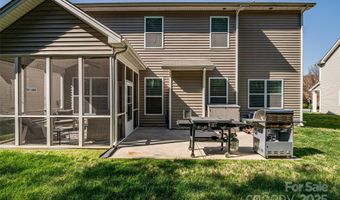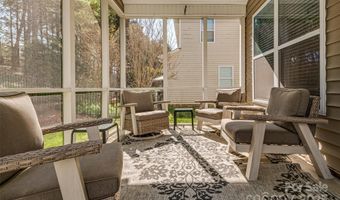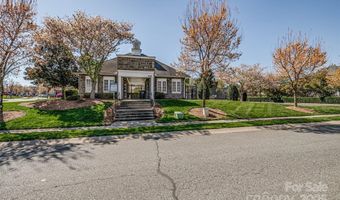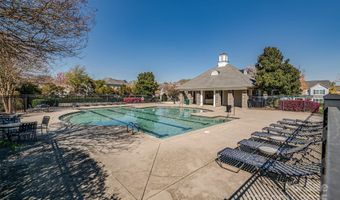10728 Bere Island Dr Charlotte, NC 28278
Snapshot
Description
Nestled in the vibrant Castle Cove Village within the sought-after Berewick community, this home offers the best of South West Charlotte living. Enjoy easy access to major highways, Uptown, dining, shopping, recreation, and more—all just minutes away.
Step inside, and you’ll immediately be impressed. The kitchen and all three bathrooms feature beautiful granite countertops, complemented by sleek stainless steel appliances, a gas stove, and a vented microwave. Hardwood floors and elegant moldings flow throughout the main level, while the spacious bedrooms provide ample space and comfort. The 5th bedroom, which can also serve as a bonus room, is located above the garage.
Don’t miss the inviting screened porch and patio—perfect for relaxing or grilling with friends and family. Plus, as a Castle Cove resident, you’ll have access to the community’s private pool and playground, just down the street.
This home truly has it all!
More Details
Features
History
| Date | Event | Price | $/Sqft | Source |
|---|---|---|---|---|
| Listed For Sale | $499,900 | $181 | Berkshire Hathaway HomeServices Elite Properties |
Expenses
| Category | Value | Frequency |
|---|---|---|
| Home Owner Assessments Fee | $200 | Quarterly |
Nearby Schools
Elementary School Steele Creek Elementary | 1.7 miles away | KG - 05 | |
Middle School Robert F Kennedy Middle | 1.8 miles away | 06 - 08 | |
High School Olympic - Math Engineer Tech | 1.8 miles away | 09 - 12 |
