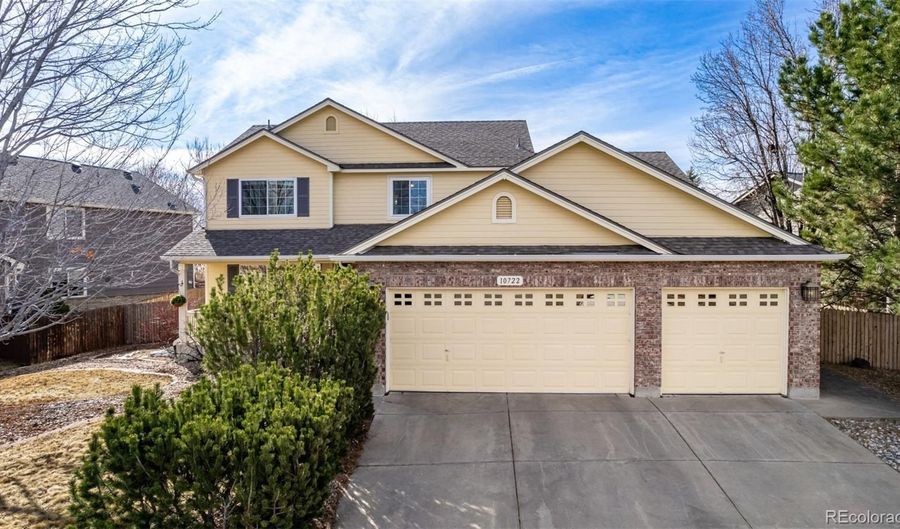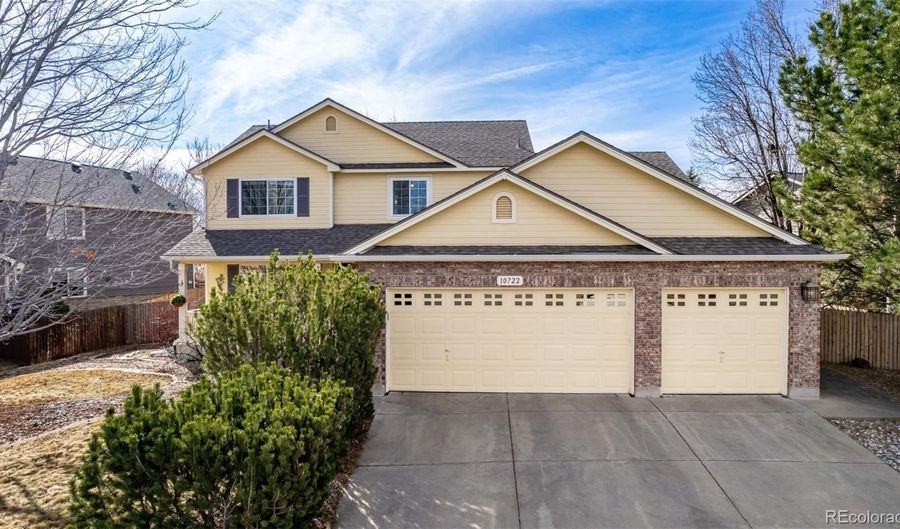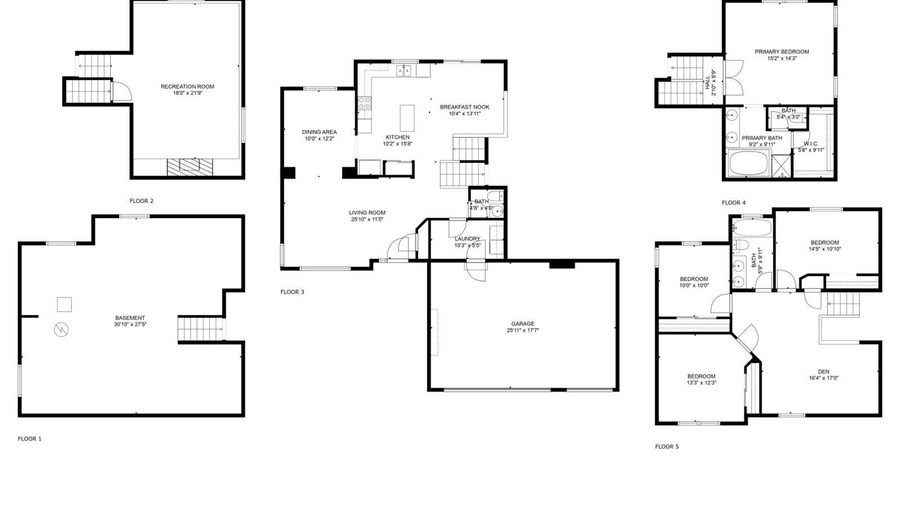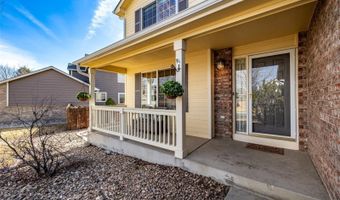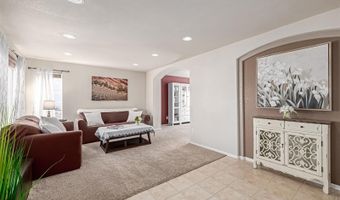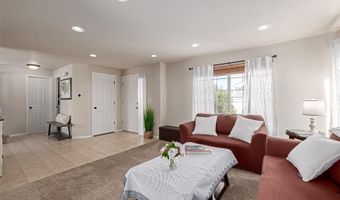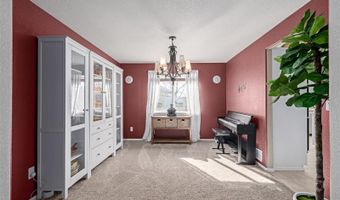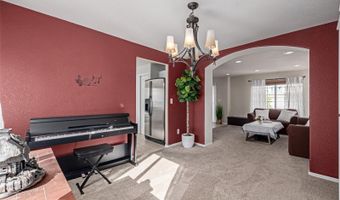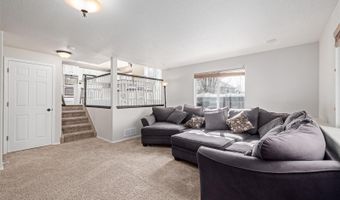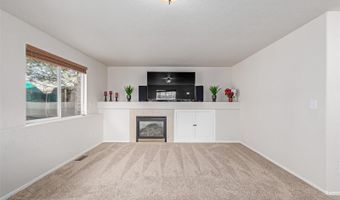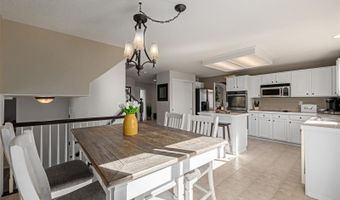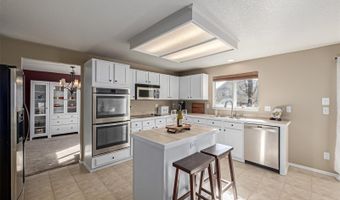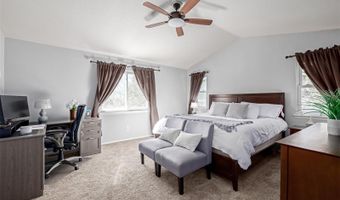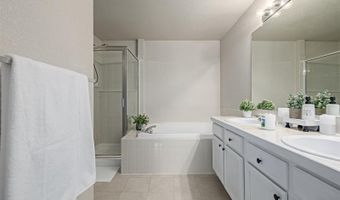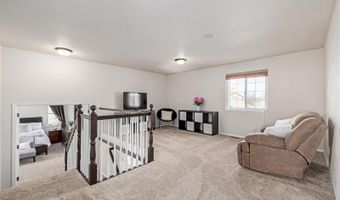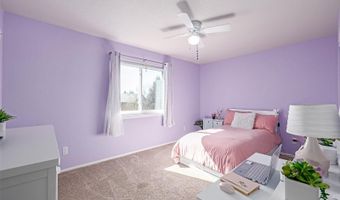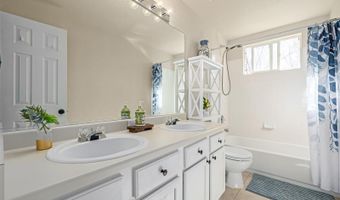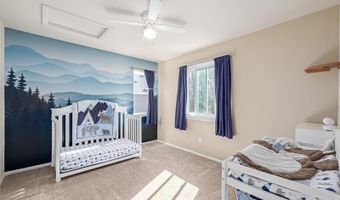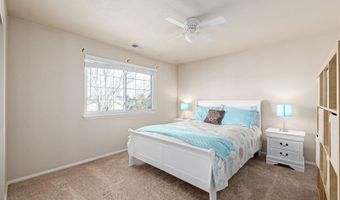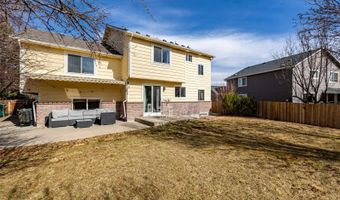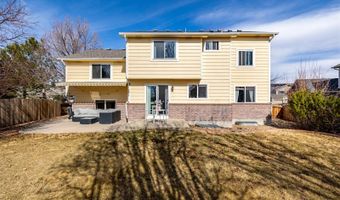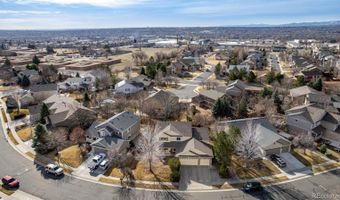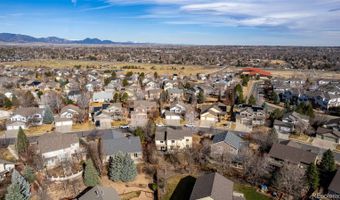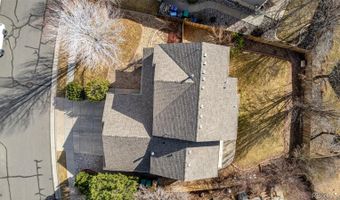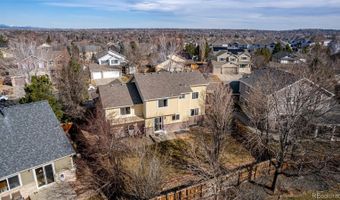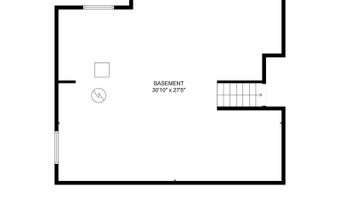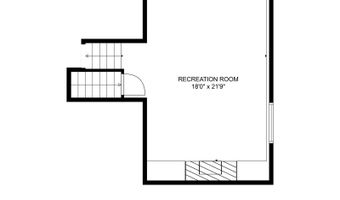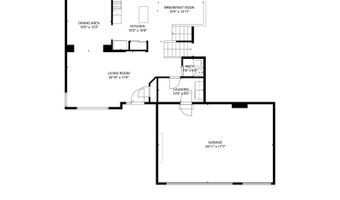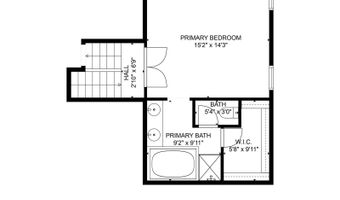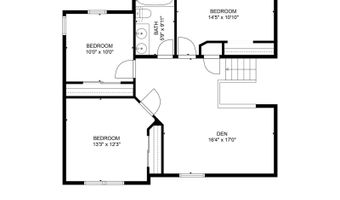10722 W 54th Pl Arvada, CO 80002
Snapshot
Description
Your search is over! This is a stunning 4 bed /3 bath w a 3 car garage (w/220 installed) , a charming brick facade, a well-maintained landscape, and a front patio that sets an inviting atmosphere. You're welcomed by a serene living room with high ceilings, recessed lighting, a soothing palette, and a harmonious blend of soft carpeting and tile flooring. The formal dining room is perfect for hosting memorable dinner gatherings. Gather loved ones in the family room, complete with a warm fireplace for relaxing evenings with loved ones. Culinary adventures await in the eat-in kitchen, equipped with tile countertops, crisp white cabinetry, stainless steel appliances, a handy pantry, and an island with a breakfast bar. Double doors lead to the tranquil primary bedroom, featuring vaulted ceilings, an ensuite 5 piece bath, complete with a walk-in closet. The cozy loft provides a versatile space for work or relaxation. You'll also find over 800 sq' unfinished basement, offering a fantastic opportunity create your perfect additional living space. From this amazing location walk or ride your bike to nearby Stengler Sports Complex, Sky Line Park, and Apex Field House! Just over .5 mile to Arvada Ridge Light Rail Station!! Also very near Red Rocks Comm College, Target, shopping and restaurants.
More Details
Features
History
| Date | Event | Price | $/Sqft | Source |
|---|---|---|---|---|
| Listed For Sale | $799,000 | $317 | Keller Williams Advantage Realty LLC |
Expenses
| Category | Value | Frequency |
|---|---|---|
| Home Owner Assessments Fee | $85 | Monthly |
Nearby Schools
Elementary School Allendale Elementary School | 0.6 miles away | KG - 06 | |
Elementary School Vanderhoof Elementary School | 0.7 miles away | KG - 06 | |
Technology Education Warren Tech North | 0.9 miles away | 00 - 00 |
