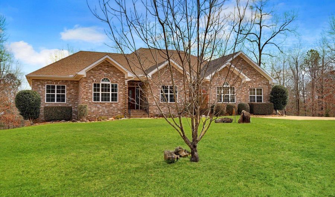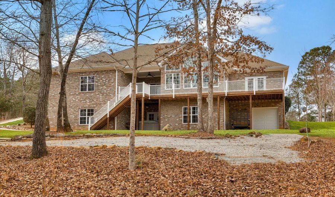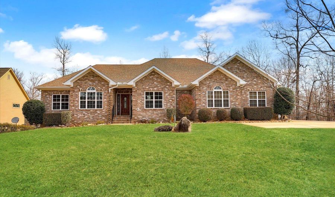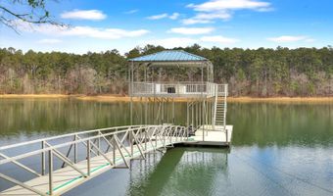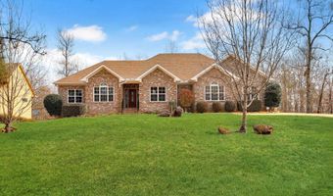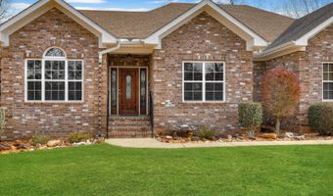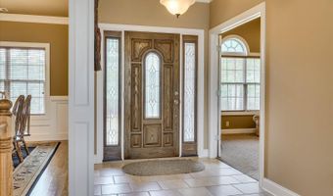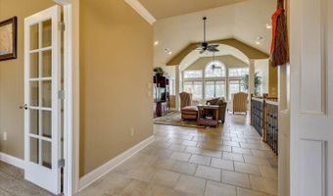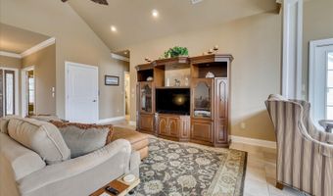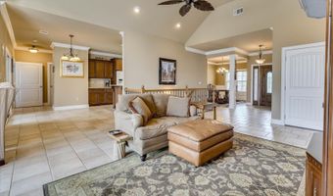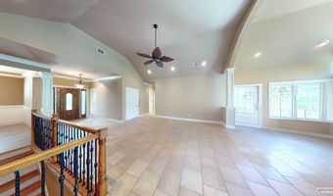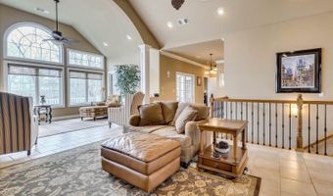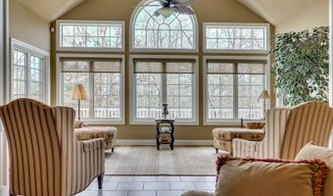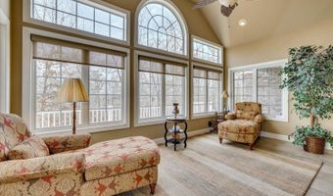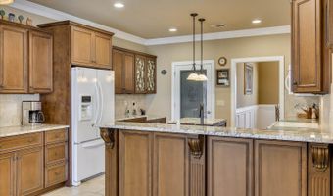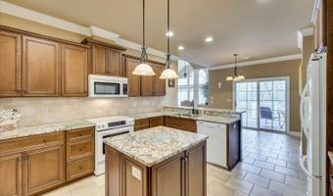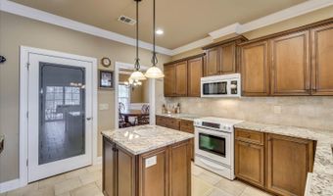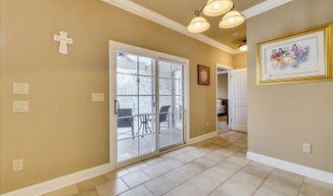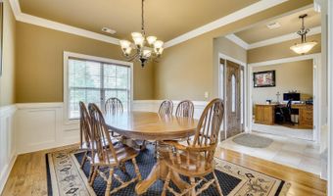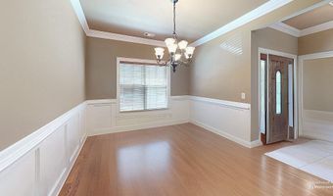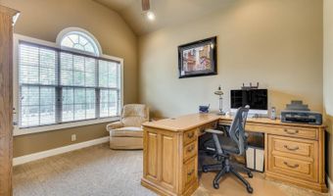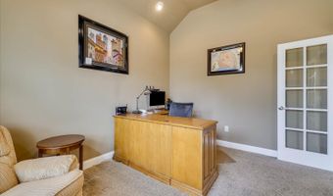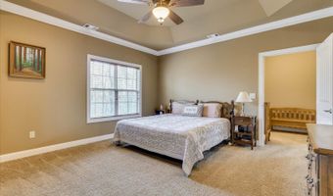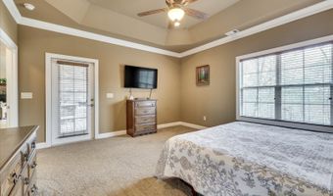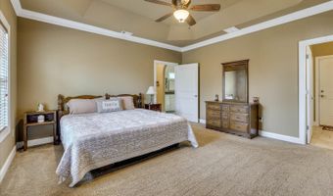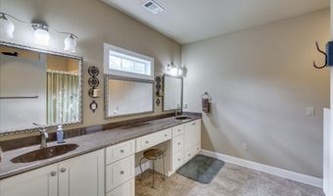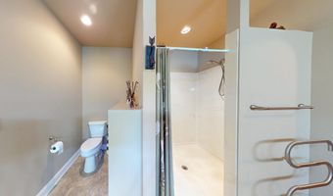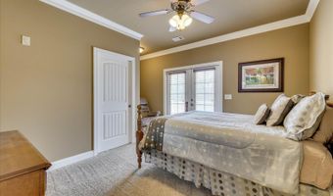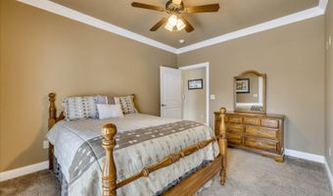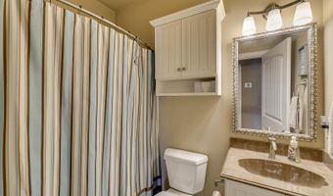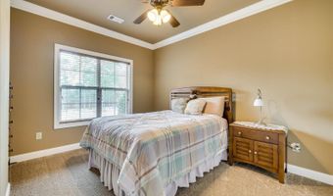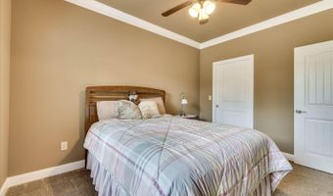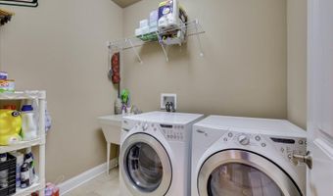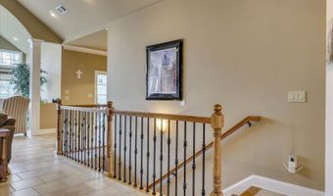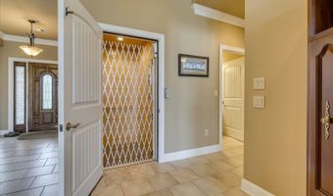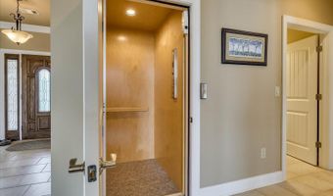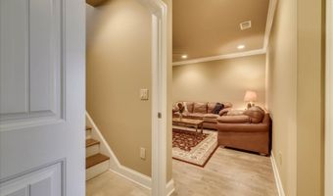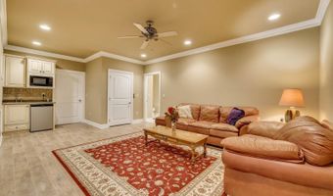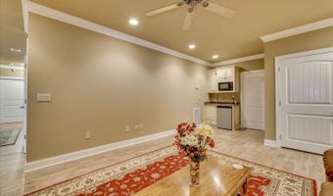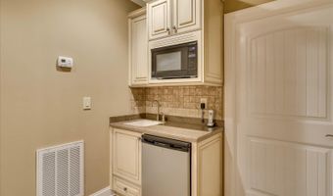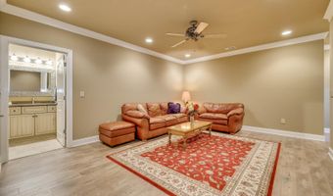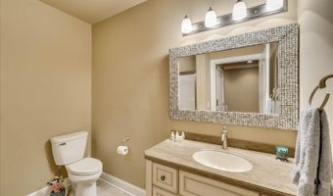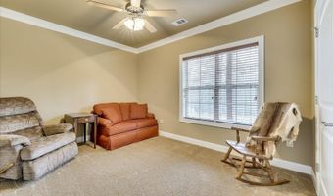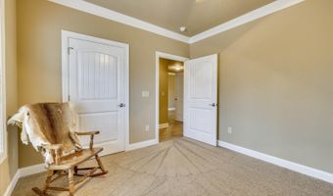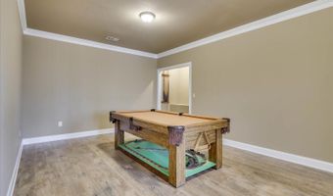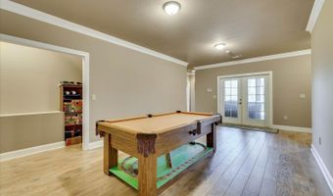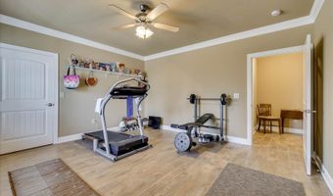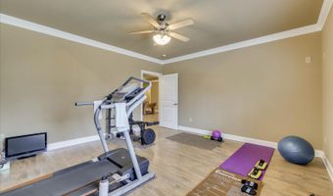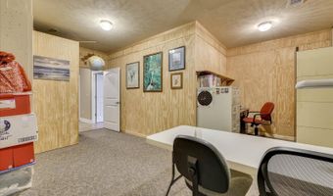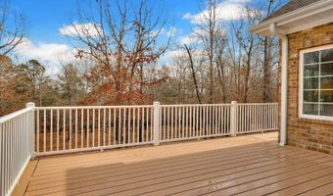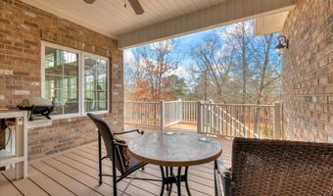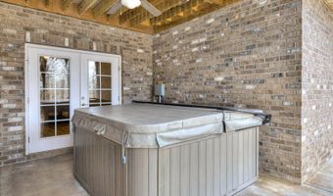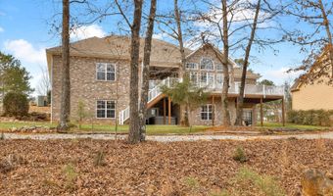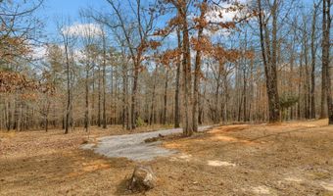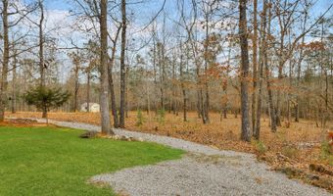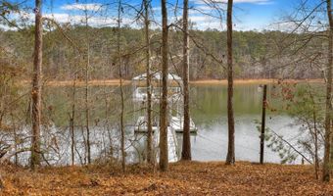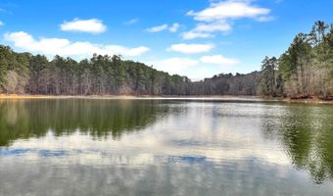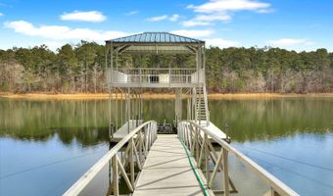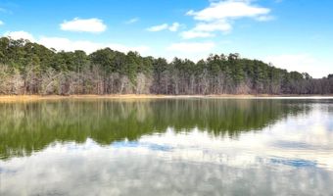1071 OUTRIGGER Dr Lincolnton, GA 30817
Snapshot
Description
Embrace the epitome of refined living in this exquisite 4570 sq. ft. home, where luxury and comfort intertwine seamlessly. This two-story masterpiece boasts five generously sized bedrooms and three elegant bathrooms, offering the perfect canvas for your dream lifestyle.
Step into the heart of the home - a chef's paradise kitchen that will ignite your culinary passions. Rich, custom cabinetry harmonizes with gleaming granite countertops, while state-of-the-art appliances await your gourmet creations. The expansive island serves as both a functional workspace and a gathering spot for family and friends, embodying the essence of modern living.
The primary suite is your personal sanctuary. Vaulted ceilings create an airy ambiance, while plush carpeting underfoot adds warmth and comfort. A private balcony beckons, offering a serene outdoor retreat. The en-suite bathroom is a spa-like oasis, featuring dual vanities and luxurious finishes that cater to your every need.
The home office provides a professional space for remote work or pursuing personal projects, ensuring productivity without sacrificing comfort. Entertainment takes center stage in the spacious living areas. Whether you're hosting cocktail parties or family game nights, the open floor plan allows for effortless flow between spaces. A recreation room offers endless opportunities for recreation and relaxation.
Take the ELEVATOR or stairs to the lower level, where you'll discover beautiful upscale laminate flooring, and an array of versatile spaces designed for comfort and functionality. This level includes: a spacious family room with a wet bar, a full bathroom, recreation room with built-in storage and access to the hot tub on the covered patio, two additional bedrooms, an office or hobby room, ample storage space, enhanced by energy-efficient sprayed foam insulation.
The outdoor living areas provide endless entertainment opportunities, perfect for gatherings or quiet relaxation. Additionally, a new main-level HVAC system was installed in May 2023, ensuring year-round comfort.
Throughout the home, thoughtful details abound - from the elegant crown molding to the warm wood flooring. Large windows invite natural light to cascade through the rooms, creating a bright and inviting atmosphere year-round.
This home is situated on a stunning lakefront lot, offering easy access to the lake and your private two-tier boat dock, just a short walk or ride away. The Savannah Bay community enhances your lifestyle with its own well water system, a secure, locked, and fenced trailer and boat storage yard, and a convenient community dock.
This one-of-a-kind, custom-built home is truly a MUST-SEE! Schedule your private showing today to explore this serene retreat where you can relax and enjoy the peace and tranquility of lakefront living. Some furnishings are negotiable.
More Details
Features
History
| Date | Event | Price | $/Sqft | Source |
|---|---|---|---|---|
| Listed For Sale | $879,900 | $193 | Meybohm Real Estate - North Augusta |
