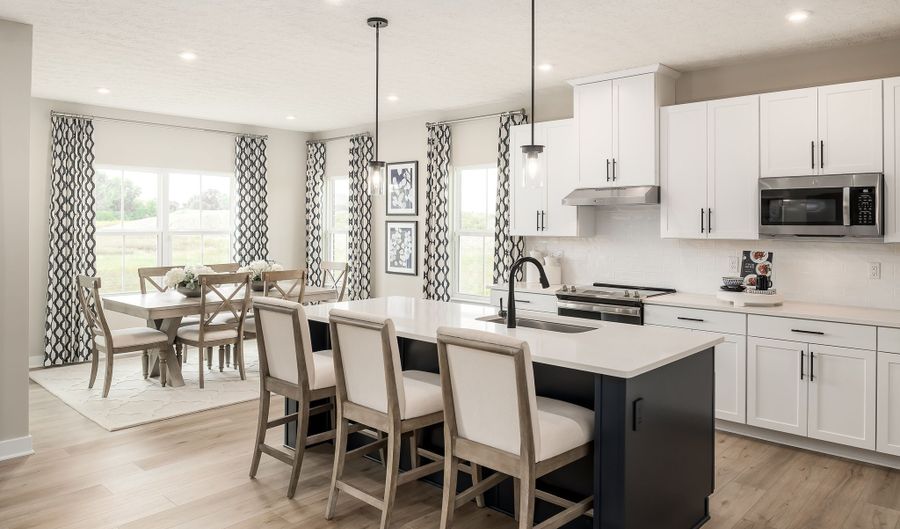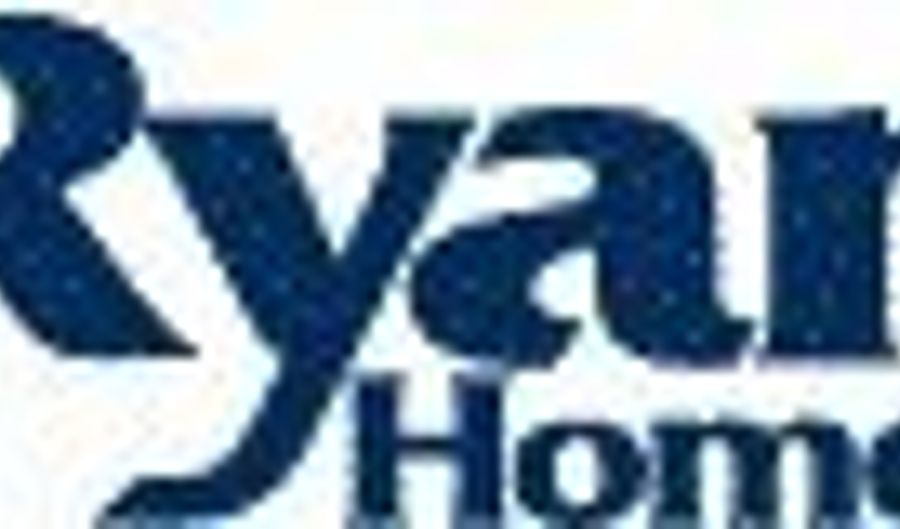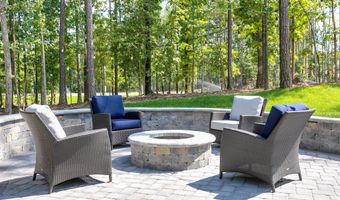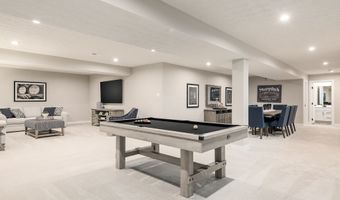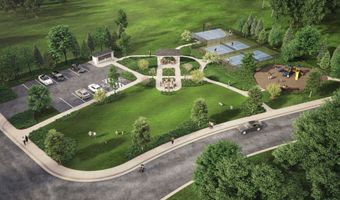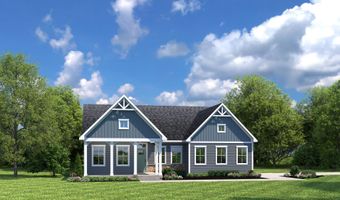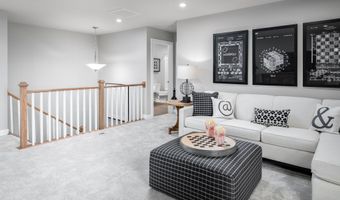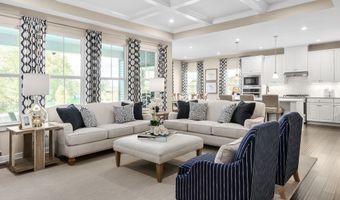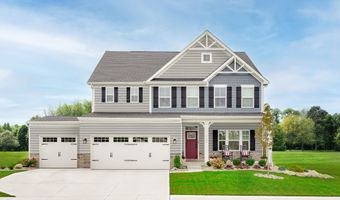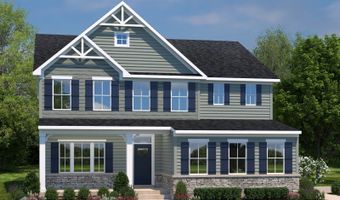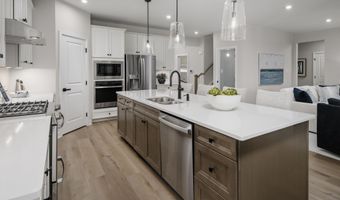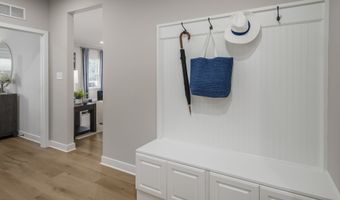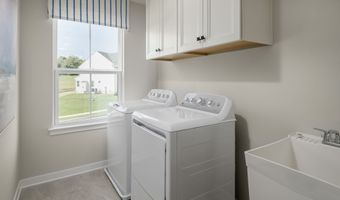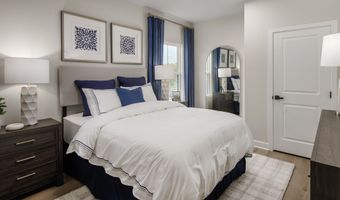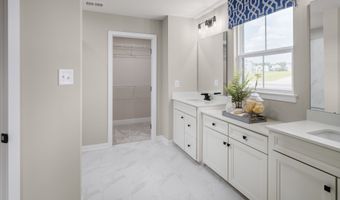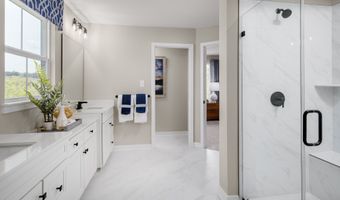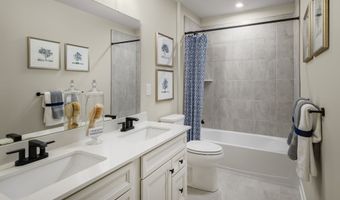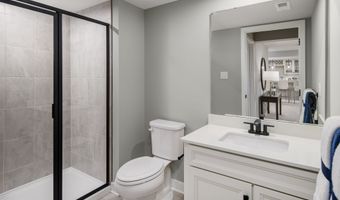10707 Windmill Creek Ln Plan: LehighBerlin, MD 21811
Price
$599,990
Listed On
Type
For Sale
Status
Active
5 Beds
2 Bath
3010 sqft
Asking $599,990
Snapshot
Type
For Sale
Category
Purchase
Property Type
Residential
Property Subtype
Single Family Residence
MLS Number
10222120152493+67067
Parcel Number
Property Sqft
3,010 sqft
Lot Size
Bedrooms
5
Bathrooms
2
Full Bathrooms
2
3/4 Bathrooms
0
Half Bathrooms
0
Quarter Bathrooms
0
Lot Size (in sqft)
-
Price Low
-
Room Count
-
Building Unit Count
-
Condo Floor Number
-
Number of Buildings
-
Number of Floors
2
Parking Spaces
2
Subdivision Name
Windmill Creek
Special Listing Conditions
Auction
Bankruptcy Property
HUD Owned
In Foreclosure
Notice Of Default
Probate Listing
Real Estate Owned
Short Sale
Third Party Approval
Description
The Lehigh single-family home combines smart design with light-filled spaces. Enter the inviting foyer, where versatile flex space can be used as a playroom, living room or office. The gourmet kitchen boasts a large island and walk-in pantry and connects to the dining and family room. Off the 2-car garage, a family entry controls clutter and leads to a quiet study. Upstairs, a loft is an ideal entertaining spot outside 3 spacious bedrooms and a double vanity bath. The luxurious owner's suite offers a cozy getaway with walk-in closets and private bathroom. Enjoy additional living space with a finished basement. You'll love The Lehigh.
More Details
MLS Name
NVR Inc.
Source
ListHub
MLS Number
10222120152493+67067
URL
MLS ID
NVRBN
Virtual Tour
PARTICIPANT
Name
Windmill Creek
Primary Phone
(410) 988-2967
Key
3YD-NVRBN-10222120152493
Email
BROKER
Name
NVR, Inc.
Phone
OFFICE
Name
Ryan Homes-DES
Phone
Copyright © 2025 NVR Inc. All rights reserved. All information provided by the listing agent/broker is deemed reliable but is not guaranteed and should be independently verified.
Features
Basement
Dock
Elevator
Fireplace
Greenhouse
Hot Tub Spa
New Construction
Pool
Sauna
Sports Court
Waterfront
Architectural Style
Other
Property Condition
New Construction
Rooms
Bathroom 1
Bathroom 2
Bedroom 1
Bedroom 2
Bedroom 3
Bedroom 4
Bedroom 5
History
| Date | Event | Price | $/Sqft | Source |
|---|---|---|---|---|
| Price Changed | $599,990 -4.76% | $199 | Ryan Homes-DES | |
| Price Changed | $629,990 -2.33% | $209 | Ryan Homes-DES | |
| Price Changed | $644,990 -14% | $214 | Ryan Homes-DES | |
| Price Changed | $749,990 +17.19% | $249 | Ryan Homes-DES | |
| Price Changed | $639,990 +1.59% | $213 | Ryan Homes-DES | |
| Price Changed | $629,990 +1.61% | $209 | Ryan Homes-DES | |
| Price Changed | $619,990 +0.81% | $206 | Ryan Homes-DES | |
| Price Changed | $614,990 +0.82% | $204 | Ryan Homes-DES | |
| Listed For Sale | $609,990 | $203 | Ryan Homes-DES |
Nearby Schools
Elementary School Showell Elementary | 0.7 miles away | PK - 03 | |
High School Stephen Decatur High | 3.5 miles away | 09 - 12 | |
Middle School Stephen Decatur Middle | 3.6 miles away | 07 - 08 |
Get more info on 10707 Windmill Creek Ln Plan: Lehigh, Berlin, MD 21811
By pressing request info, you agree that Residential and real estate professionals may contact you via phone/text about your inquiry, which may involve the use of automated means.
By pressing request info, you agree that Residential and real estate professionals may contact you via phone/text about your inquiry, which may involve the use of automated means.

