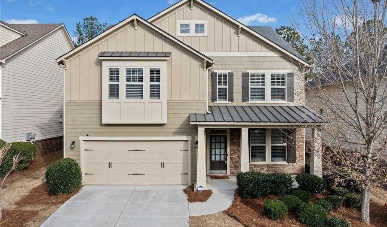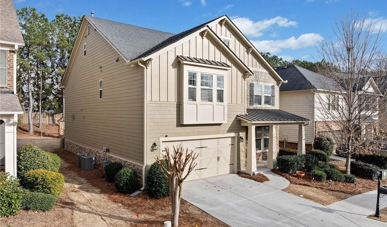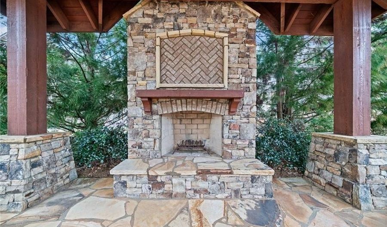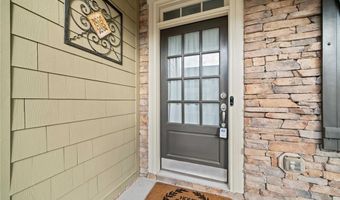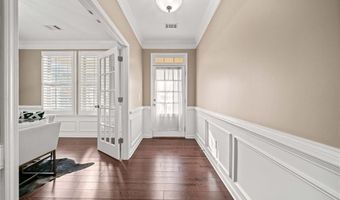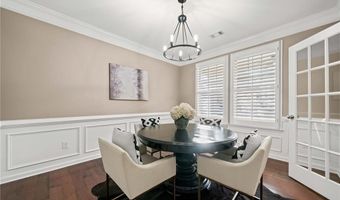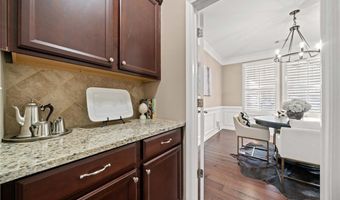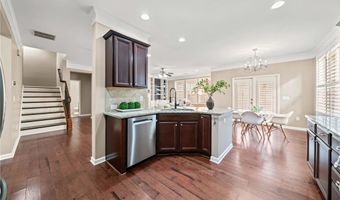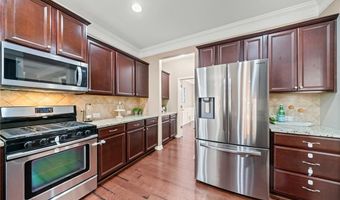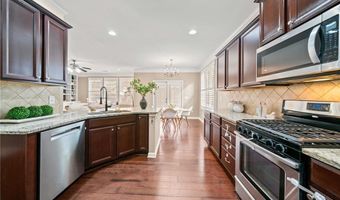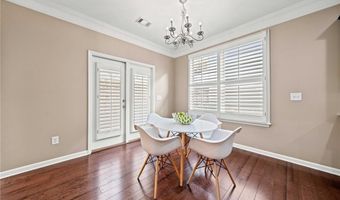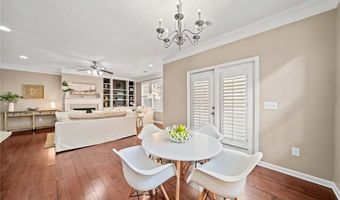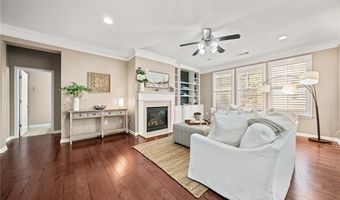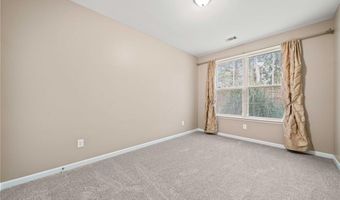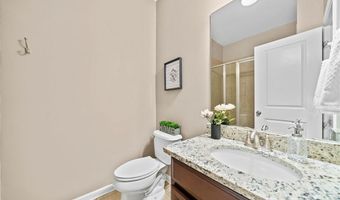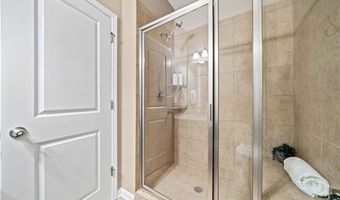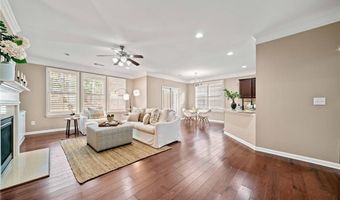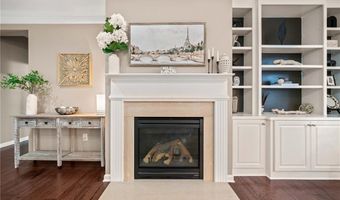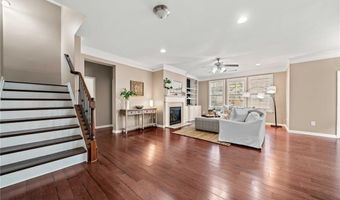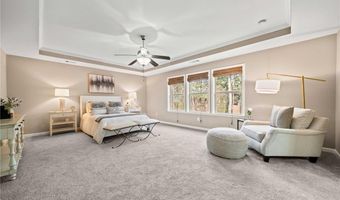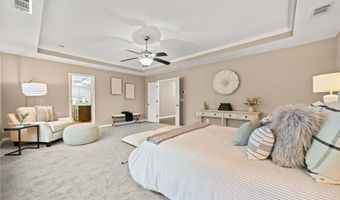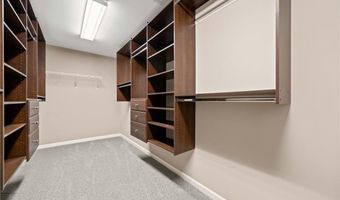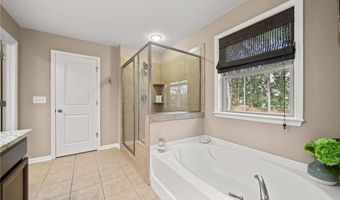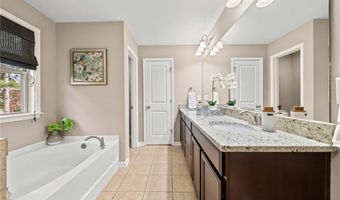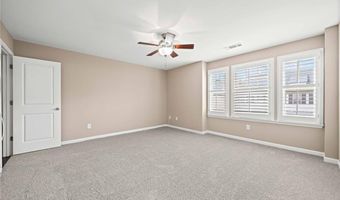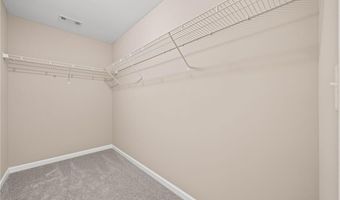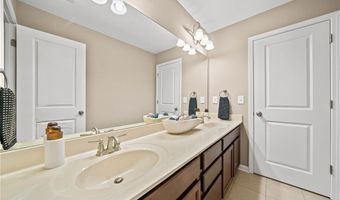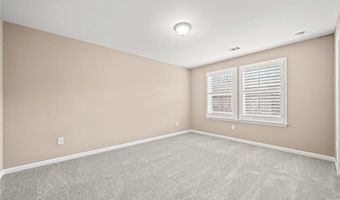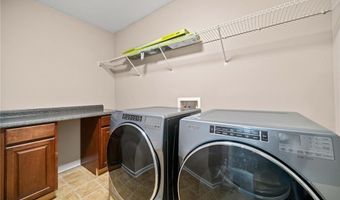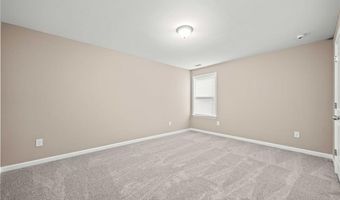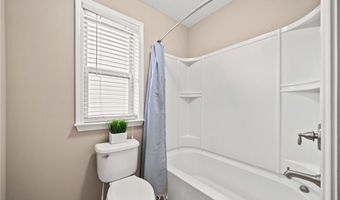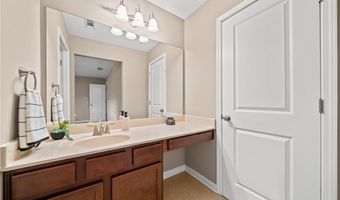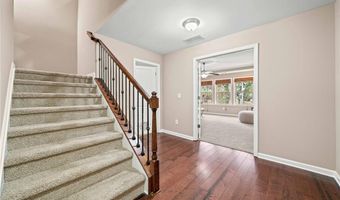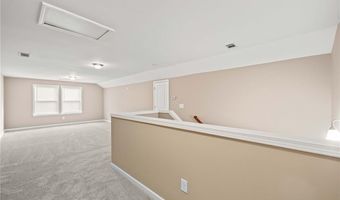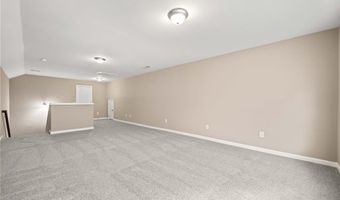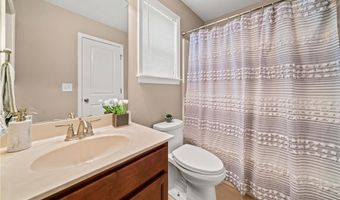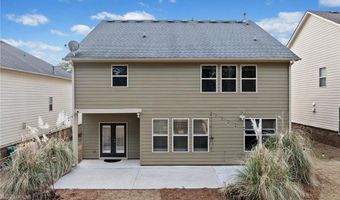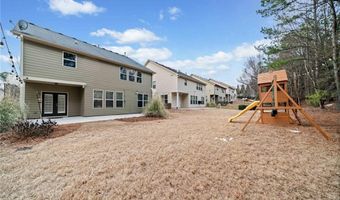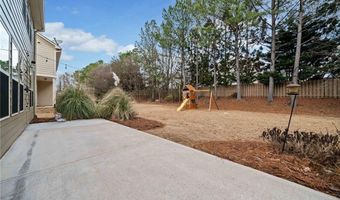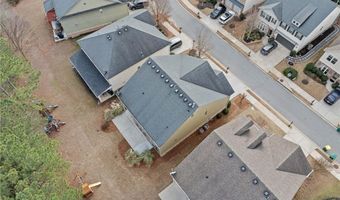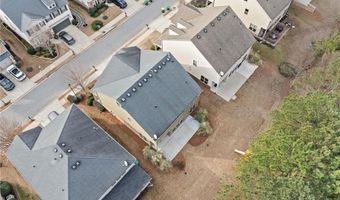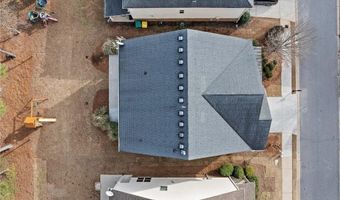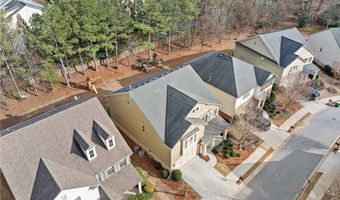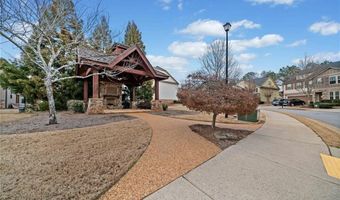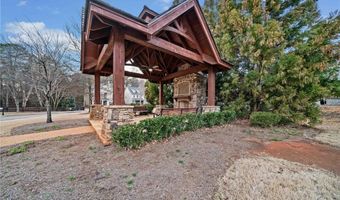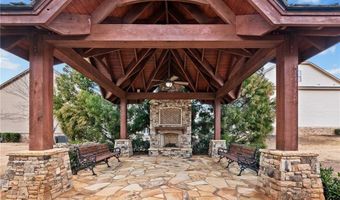1070 Krobot Way Alpharetta, GA 30004
Snapshot
Description
PRICE ADJUSTED!! Welcome to this fantastic, full west-facing, Craftsman-style home in the highly coveted Cambridge High School district. As you enter, you are greeted by a charming entryway that hosts a private office with French doors, perfect for working from home. As you move along, you will find an inviting family room, complete with built-in bookshelves and a cozy fireplace. The open-concept layout effortlessly flows into the chef’s kitchen, featuring quartz countertops, a breakfast bar, a walk-in pantry, and a sunlit breakfast nook that opens directly to the back patio—ideal for seamless indoor-outdoor living. A generous formal dining room with a butler’s pantry, perfect for a coffee station or extra storage, enhances the home’s versatility. A private guest bedroom with a full bath is conveniently situated on the main level. On the second floor, the lavish primary suite offers a private retreat, featuring a spa-like bathroom with a double vanity, soaking tub, separate shower, and a walk-in closet with custom shelving. The well-appointed secondary bedrooms share a large bathroom with a dual vanity for added comfort. The upstairs laundry room, equipped with a washer and dryer, adds to the home’s practicality. The third-floor loft, complete with an attached full bath, provides a versatile space that can function as a teen retreat, home gym, media room, workstation, or playroom—offering endless possibilities to fit your needs. Outside, enjoy the expansive, flat backyard, perfect for entertaining or unwinding. Freshly painted and brand-new carpet throughout, this home is move-in ready! With a prime location just minutes from Avalon, Halcyon, Downtown Alpharetta, and GA 400, this home offers both convenience and luxury. Outdoor enthusiasts will appreciate the proximity to Big Creek Greenway, an 8-mile multi-use trail ideal for cycling, jogging, and tranquil nature walks through scenic wooded areas along Big Creek. Additionally, Wills Park provides a wealth of recreational options, including walking trails, sports fields, and a renowned equestrian center, making it an excellent destination for outdoor fun and family activities. Don't miss this exceptional opportunity to own a home in one of the area’s most sought-after communities!
Open House Showings
| Start Time | End Time | Appointment Required? |
|---|---|---|
| No |
More Details
Features
History
| Date | Event | Price | $/Sqft | Source |
|---|---|---|---|---|
| Listed For Sale | $775,000 | $208 | Keller Williams North Atlanta |
Expenses
| Category | Value | Frequency |
|---|---|---|
| Home Owner Assessments Fee | $1,350 | Annually |
Taxes
| Year | Annual Amount | Description |
|---|---|---|
| 2024 | $4,587 |
Nearby Schools
Middle School Hopewell Middle School | 2 miles away | 06 - 08 | |
Elementary School Cogburn Woods Elementary School | 2 miles away | PK - 05 | |
Elementary School Midway Elementary School | 2.8 miles away | PK - 05 |
