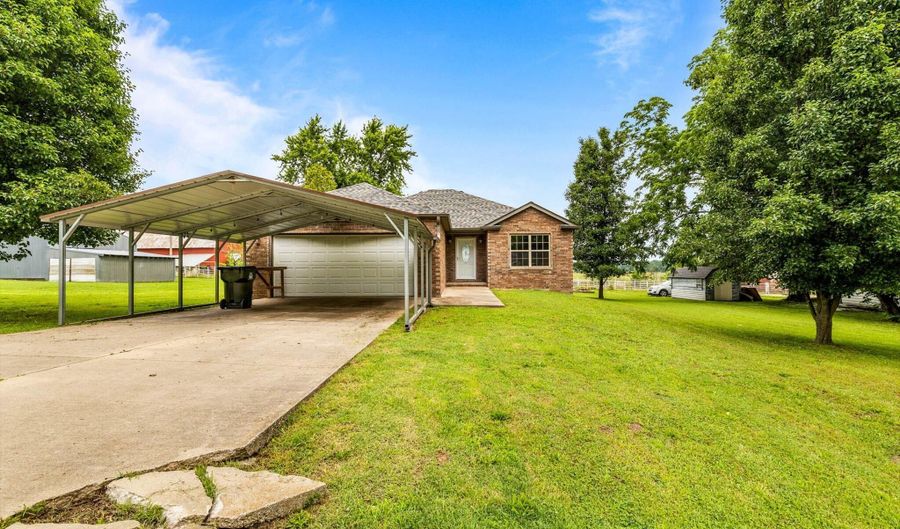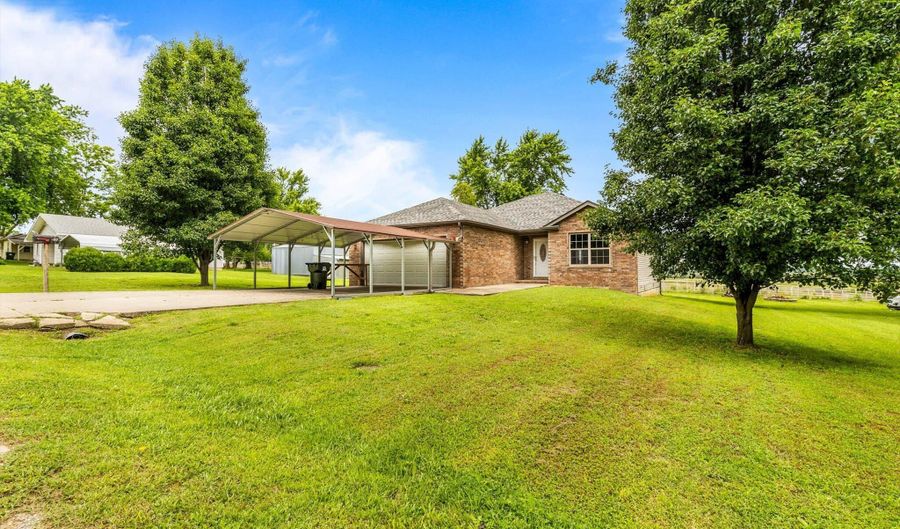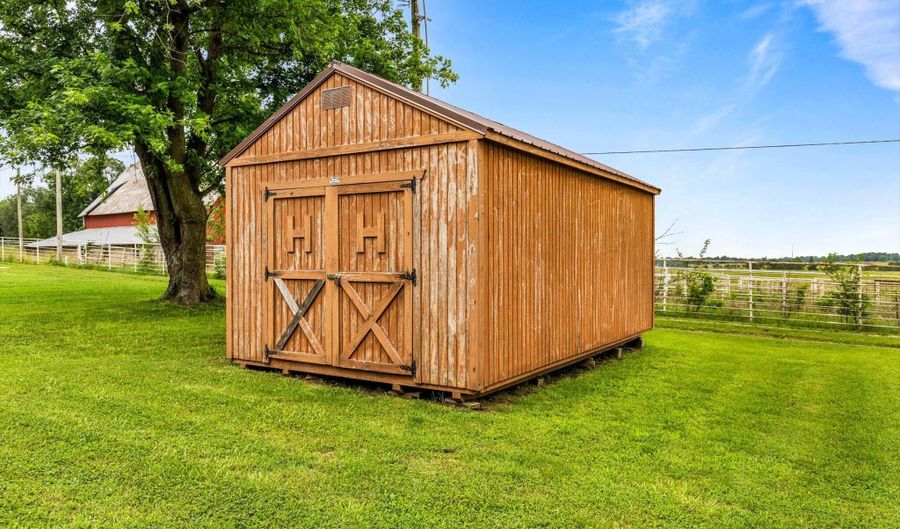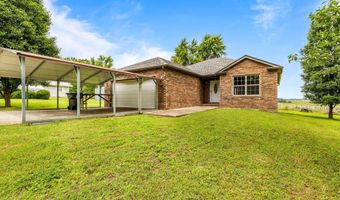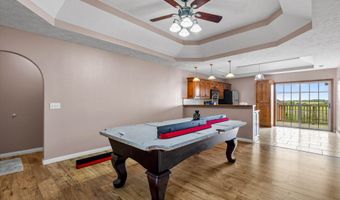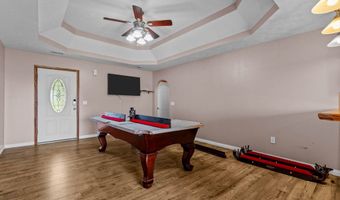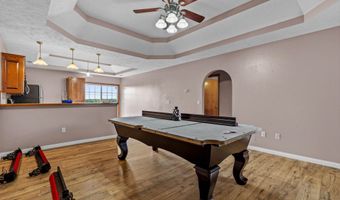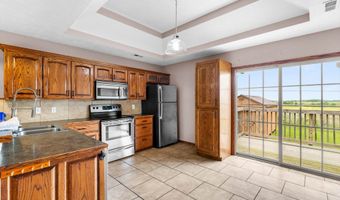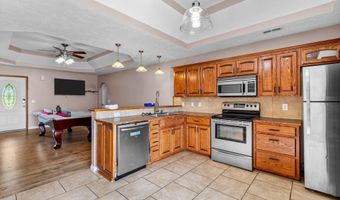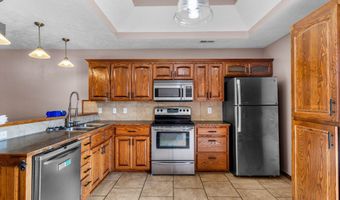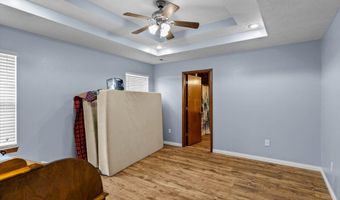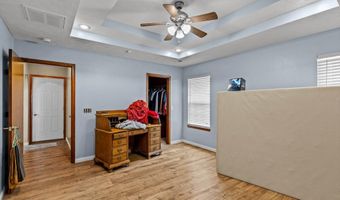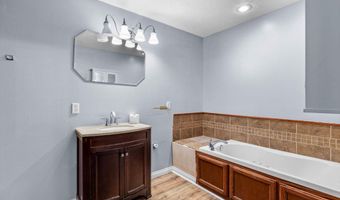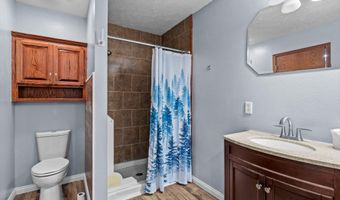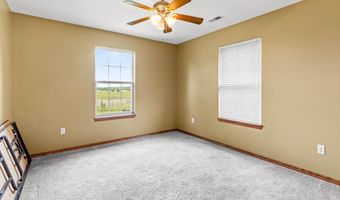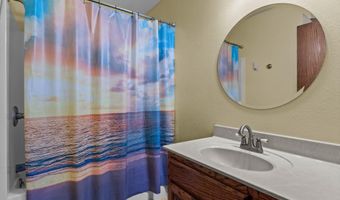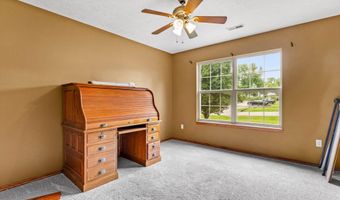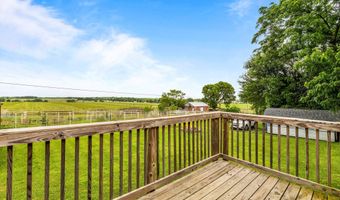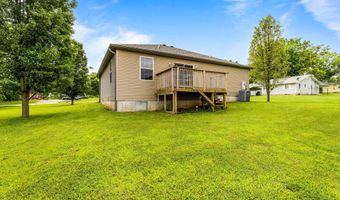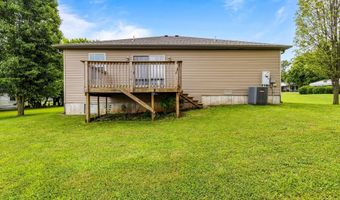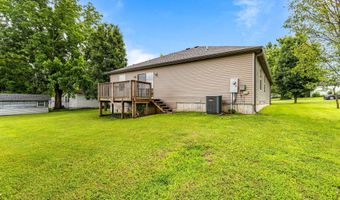107 W Summit St Aurora, MO 65605
Snapshot
Description
Welcome to this charming brick-front home in Aurora, situated on a spacious quarter-acre lot with mature shade trees! The roof is just one year old, giving you peace of mind for years to come. Offering both a 2-car garage and a carport, you'll have plenty of room for vehicles, storage, or weekend projects. Step inside to a cozy living room with beautiful tray ceilings that create an open and elevated feel, seamlessly flowing into the kitchen and dining combo. The kitchen features warm wood cabinetry and easy access to the back deck through sliding glass doors--ideal for entertaining or relaxing evenings outside. The master suite showcases tray ceilings, a large walk-in closet, a jetted tub, and a walk-in shower. Two additional bedrooms share a full bath and provide plenty of space for guests or a growing family. Outside, enjoy the peaceful backyard with a nice deck and a handy storage shed for tools or lawn equipment.
More Details
Features
History
| Date | Event | Price | $/Sqft | Source |
|---|---|---|---|---|
| Price Changed | $199,000 -7.44% | $153 | Keller Williams | |
| Listed For Sale | $215,000 | $165 | Keller Williams |
Taxes
| Year | Annual Amount | Description |
|---|---|---|
| 2024 | $1,025 |
Nearby Schools
Junior High School Aurora Junior High | 0.9 miles away | 07 - 08 | |
Elementary School Robinson Elementary | 1.6 miles away | 03 - 04 | |
Middle School Robinson Intermediate | 1.6 miles away | 05 - 06 |
