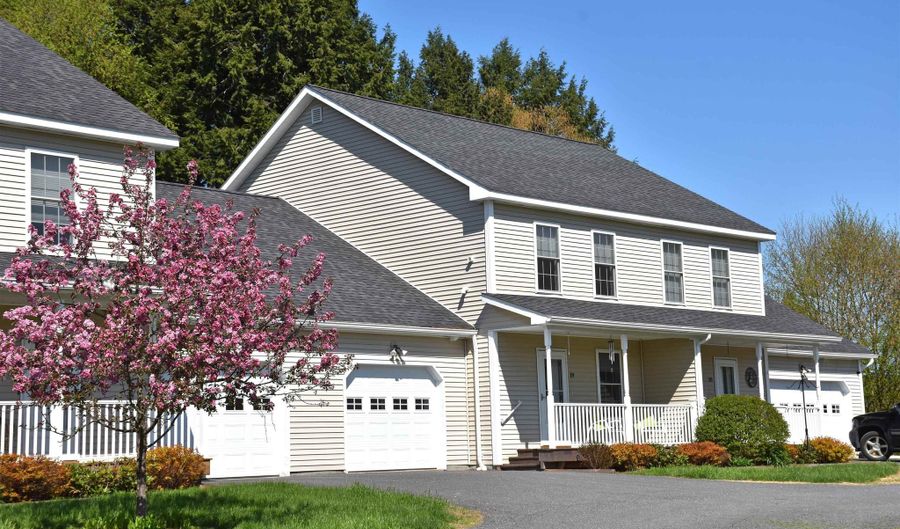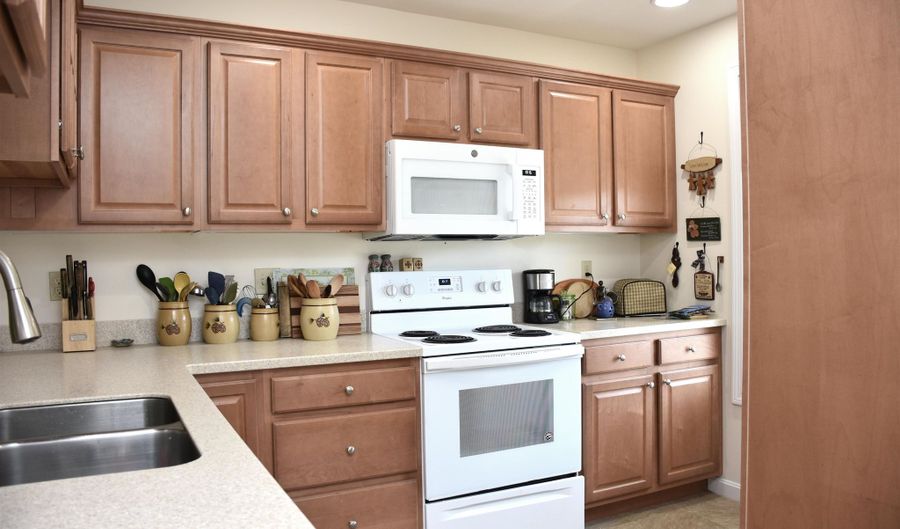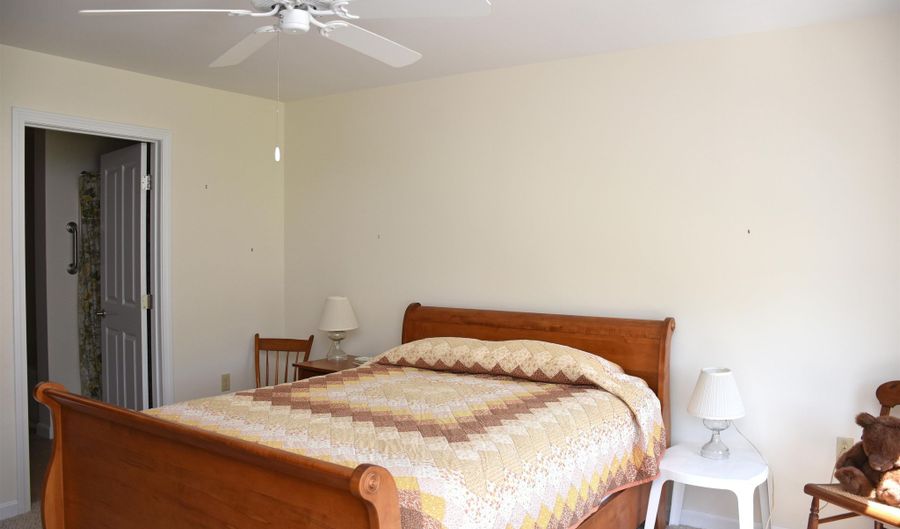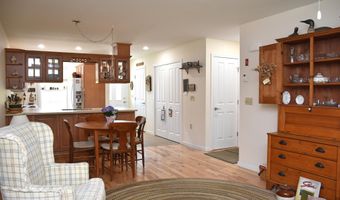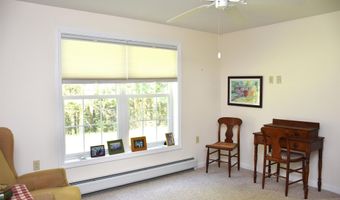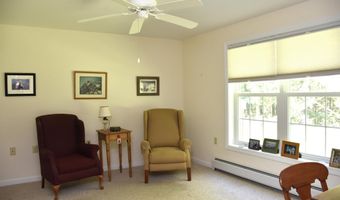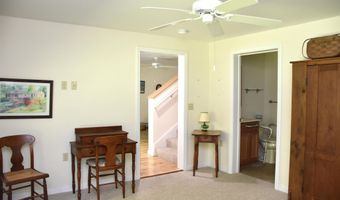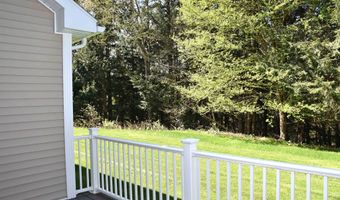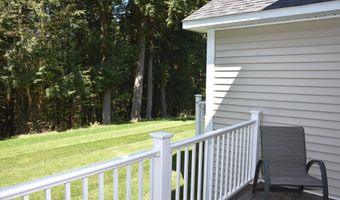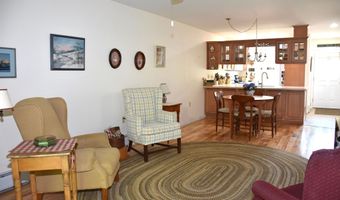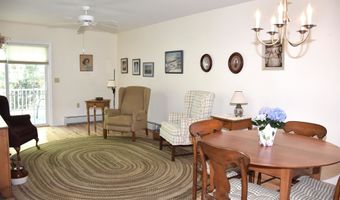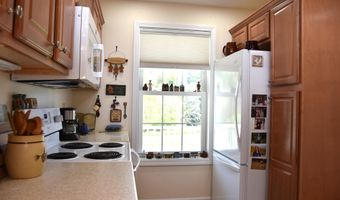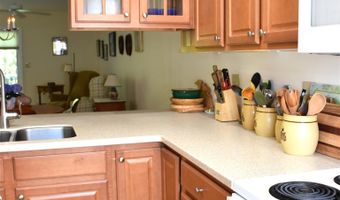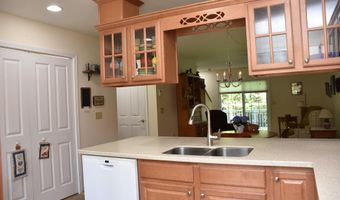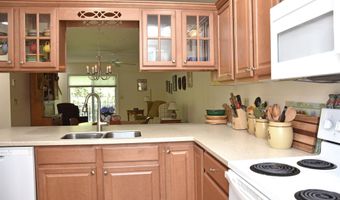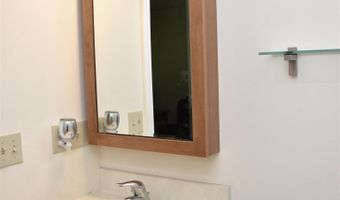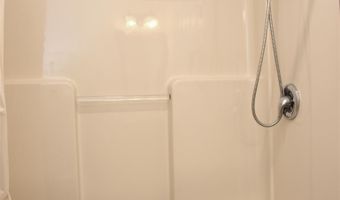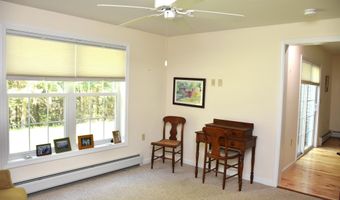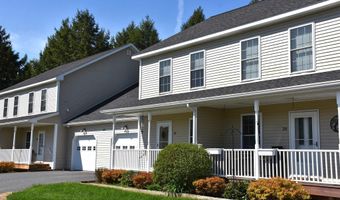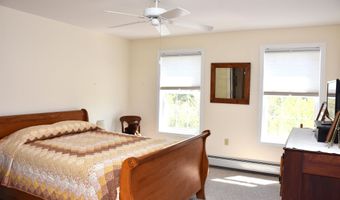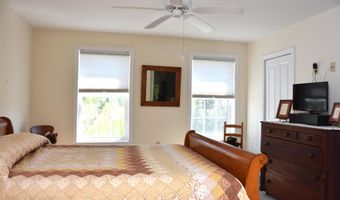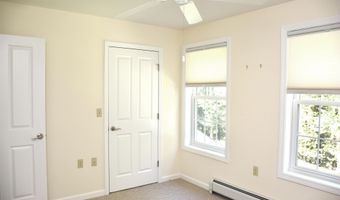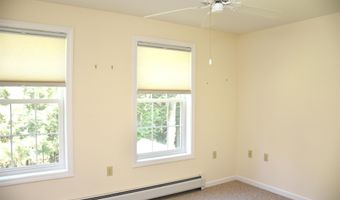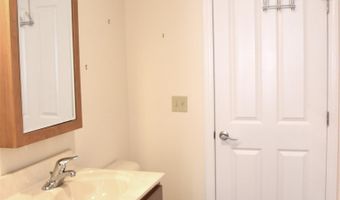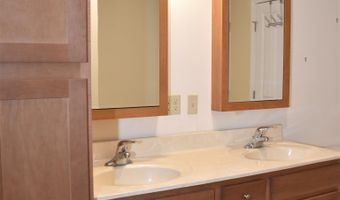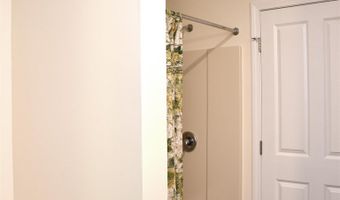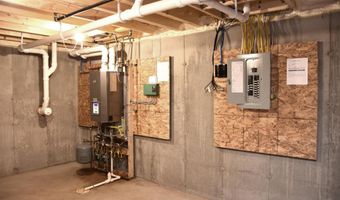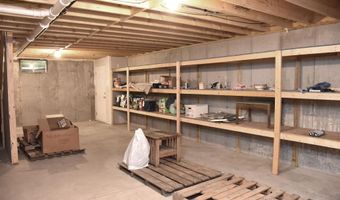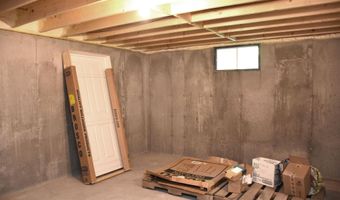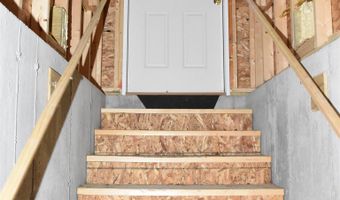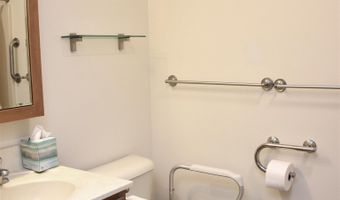Look no further than this private yet convenient 2-BR, 2.5 bath condominium at Hideaway Drive, hidden at the far end of Partridge Farms, Berlin. Spacious with a first floor bedroom option, that has its own private bath and walk-in closet, allowing for one-level living! Upstairs, there are also 2 rooms that would also be suitable for bedroom usage if you'd rather use the first floor bedroom space as a den or family room instead. There's also a jack-and-jill bathroom between the 2 upstairs rooms that is equipped with a jetted tub, double sink vanity, linen storage and a separate shower stall. Enormous, unfinished basement with direct exit to the back yard. Private rear deck overlooks flat lawn and woodland views. Direct-entry 20'9 x 13'4 garage with shelving, grab bars and an automatic garage door opener. Guest parking available. This is indeed a rare mix of features in such a central location, convenient to services, hospital, shopping, and easy access to either the Montpelier or Barre Area economic centers. Taking a look soon will be time well spent! Bylaws are in the process of being updated. Unit includes 4.94% ownership interest appurtenant to said unit as described in the Amended Declaration, and benefited by the terms and conditions of the Partridge Farms Planned Residential Development Area Association, its covenants, restrictions and conditions.
