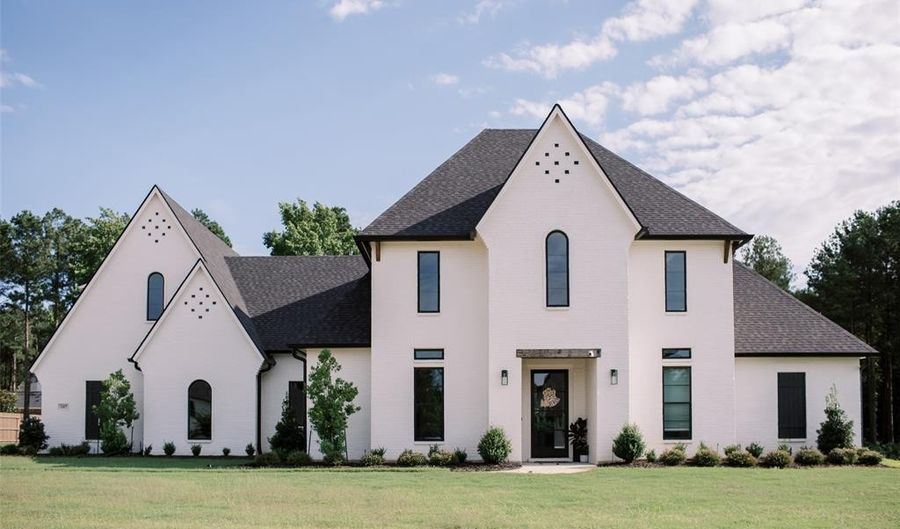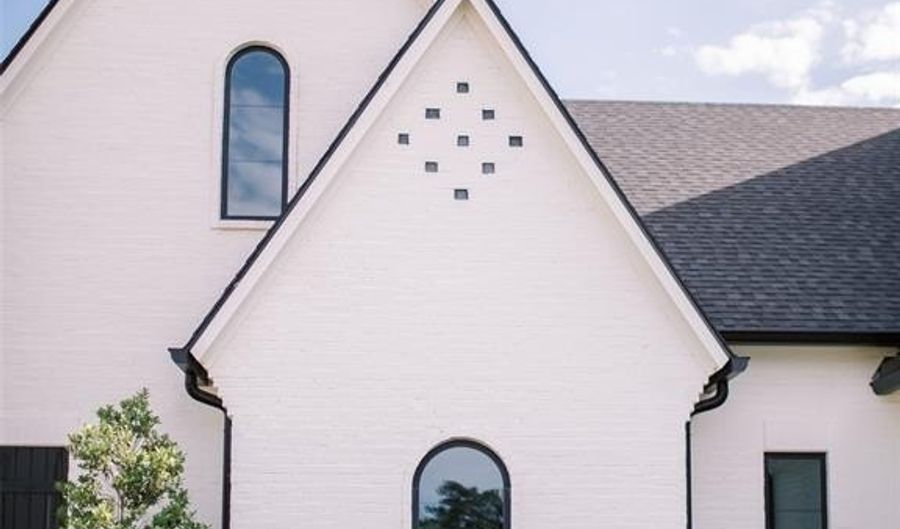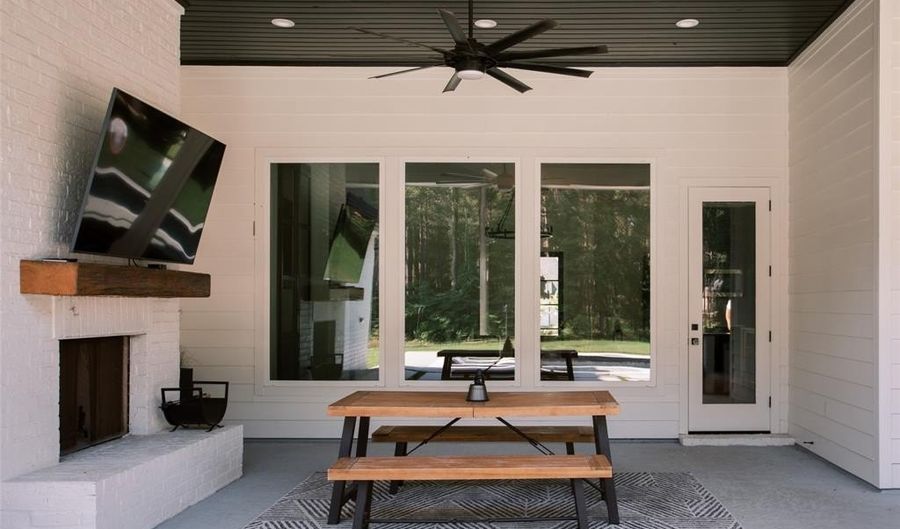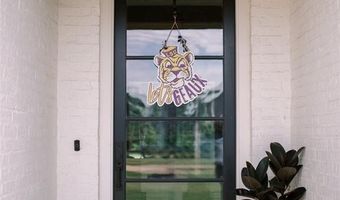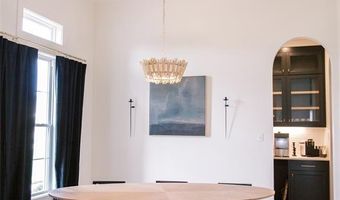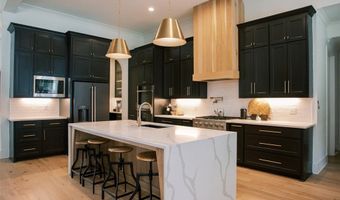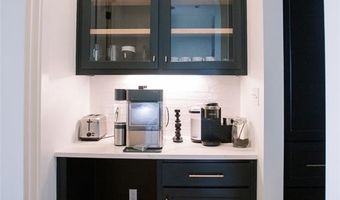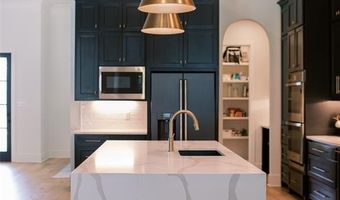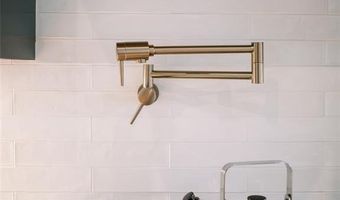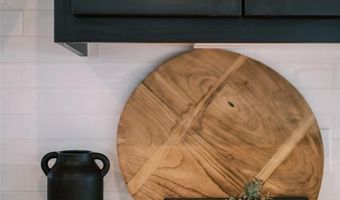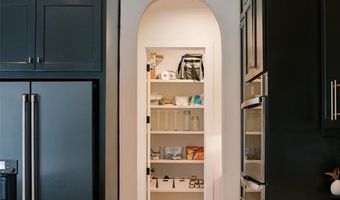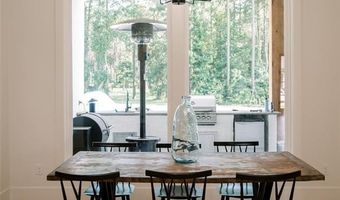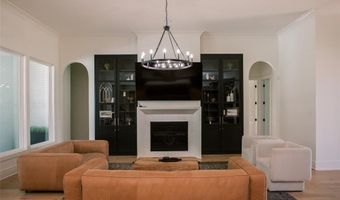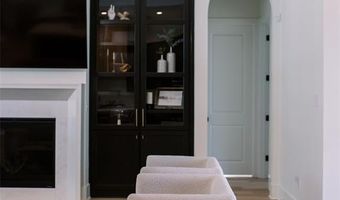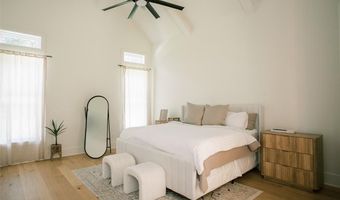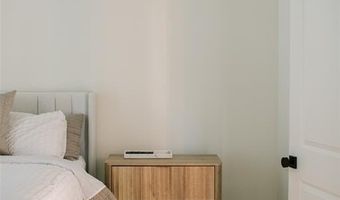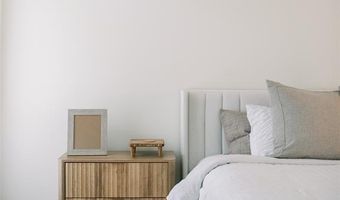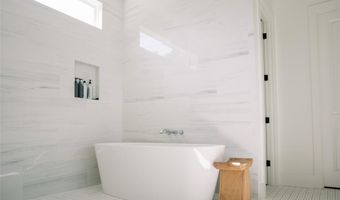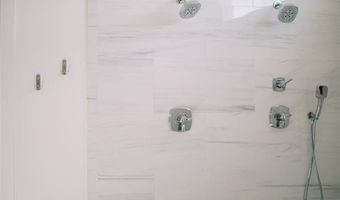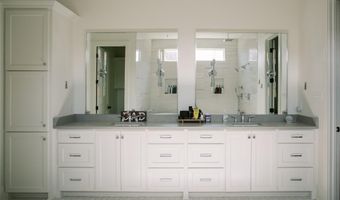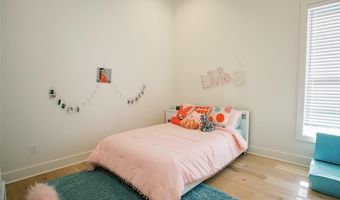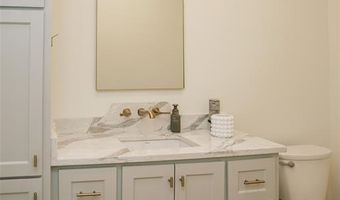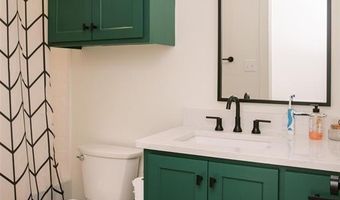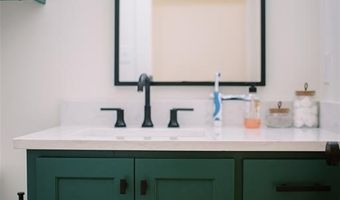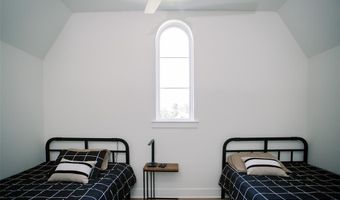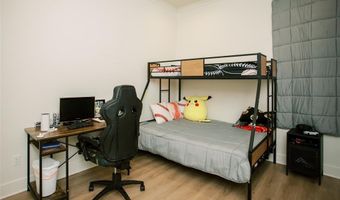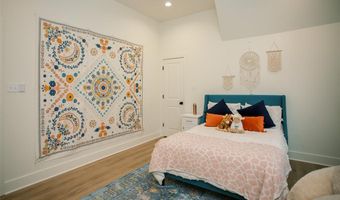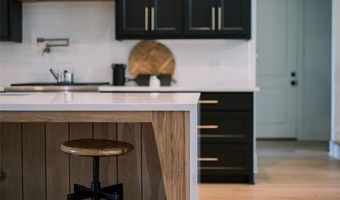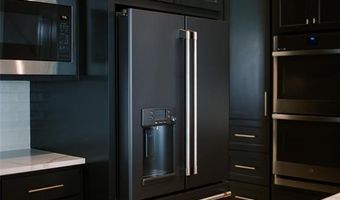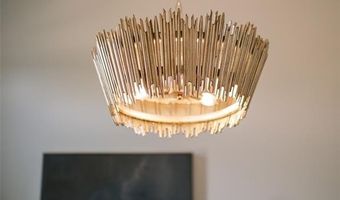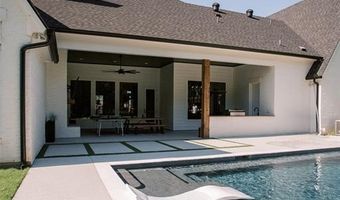107 Fannin Benton, LA 71006
Snapshot
Description
Spanning approximately 3,350 square feet, this southern-transitional style home features 6 bedrooms and 3.5 bath. It includes a large master bedroom with vaulted ceilings and an en suite bath. The master bath features a large walk in shower and tub with attached closet. The living room features a great contrast of color and a cozy fireplace. The kitchen features waterfall countertops on the island, a pot filler, and a coffee nook with space for a beverage fridge. A large walk in pantry is big enough to store all your extra food, spices, or dishes of sight. This home features 4 areas to enjoy your meals, the island, dining room, breakfast nook, or outdoor kitchen. The outdoor kitchen is a perfect place to entertain guests or have a time watching tv above the outdoor fireplace. A short walk from the outdoor kitchen and you will be at the in-ground pool. The pool features a tanning ledge and a cooler to keep the pool cool on the hottest summer days. Schedule your showing today!
More Details
Features
History
| Date | Event | Price | $/Sqft | Source |
|---|---|---|---|---|
| Listed For Sale | $889,500 | $266 | Pinnacle Realty Advisors |
Expenses
| Category | Value | Frequency |
|---|---|---|
| Home Owner Assessments Fee | $350 | Annually |
Nearby Schools
Elementary School Benton Elementary School | 5.1 miles away | KG - 05 | |
Other Bossier Central Office | 6.3 miles away | 00 - 00 | |
High School Benton High School | 7.2 miles away | 09 - 12 |
