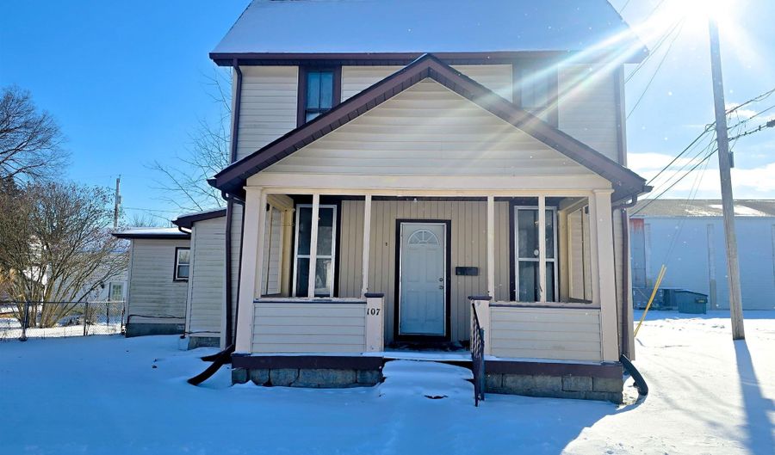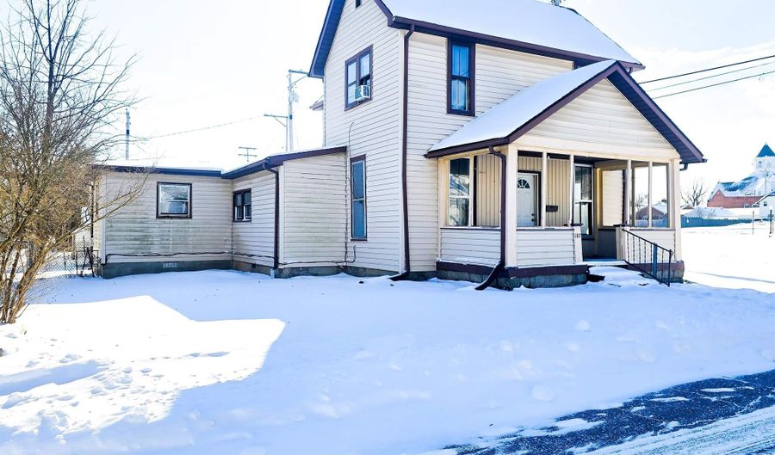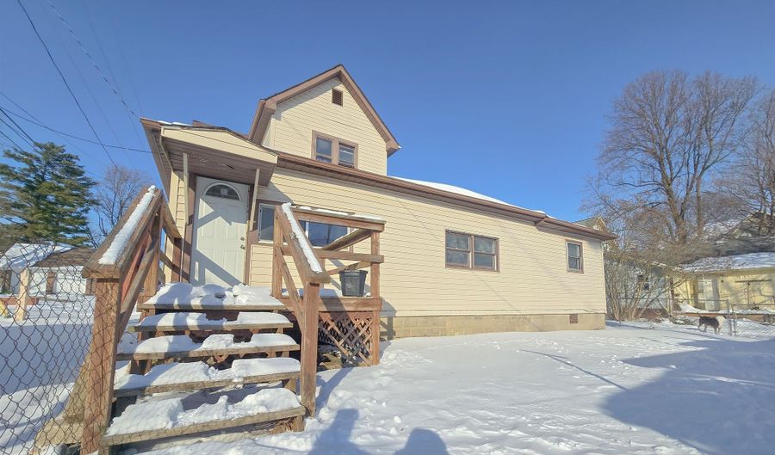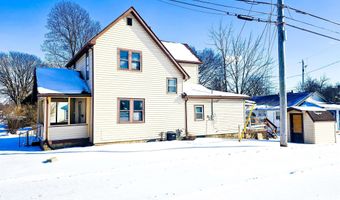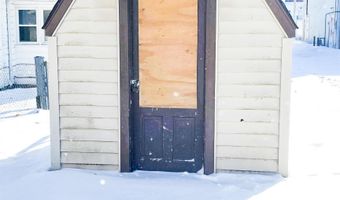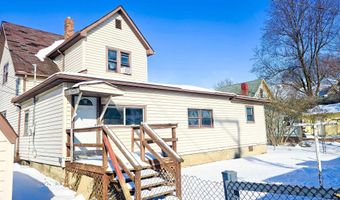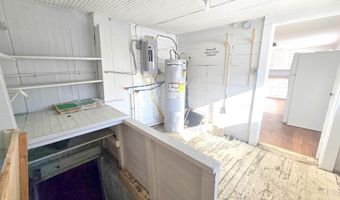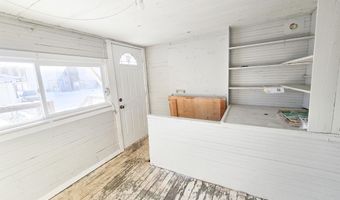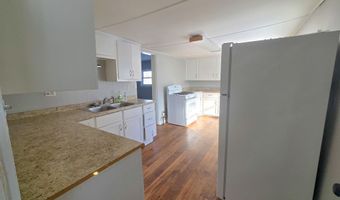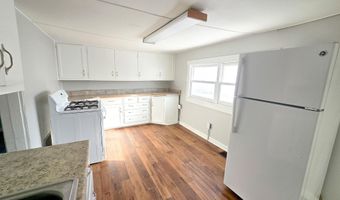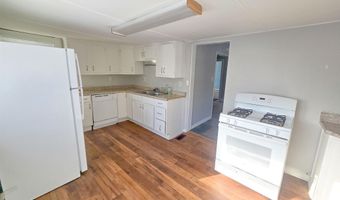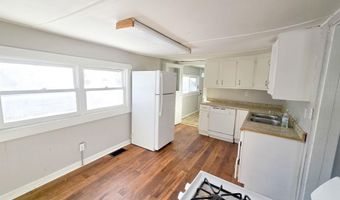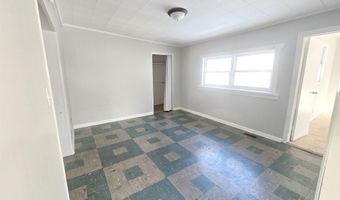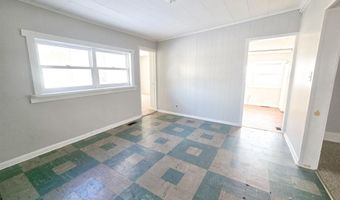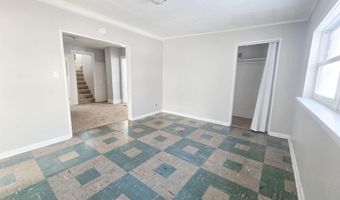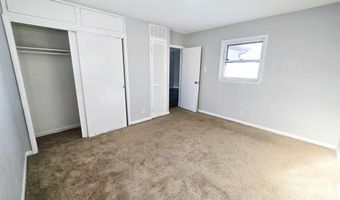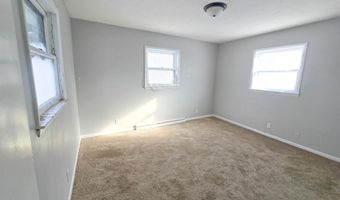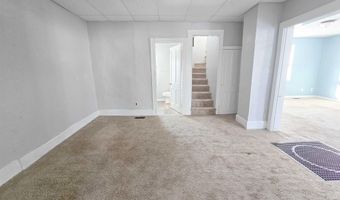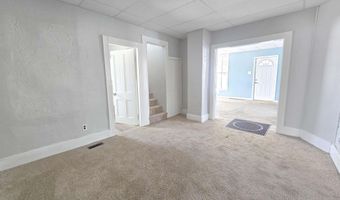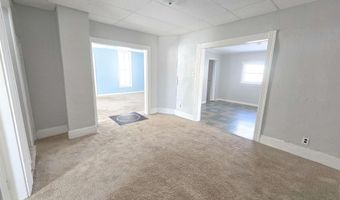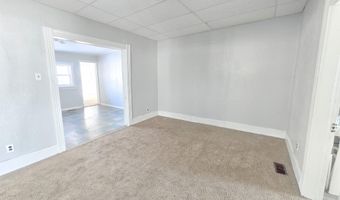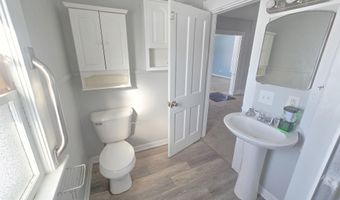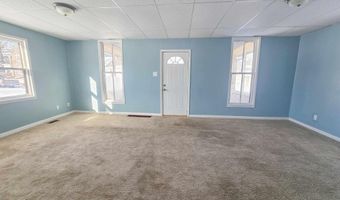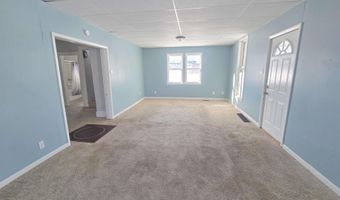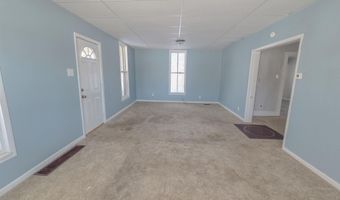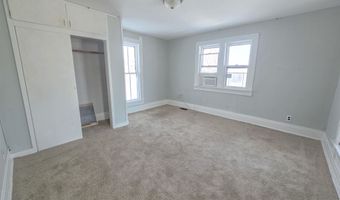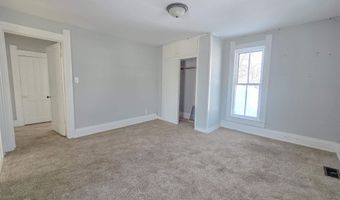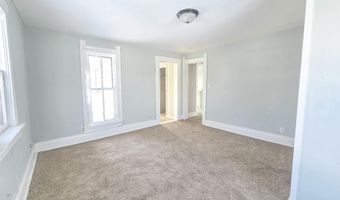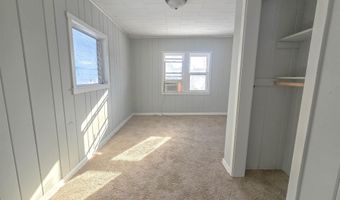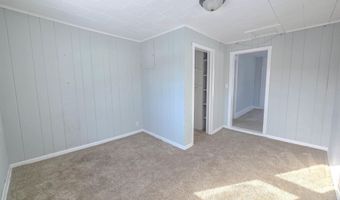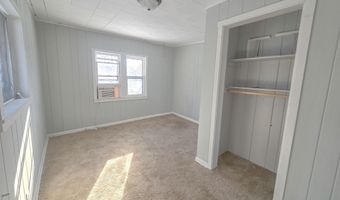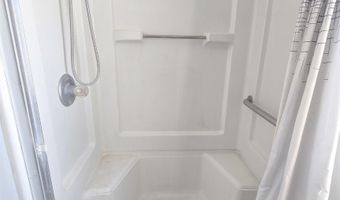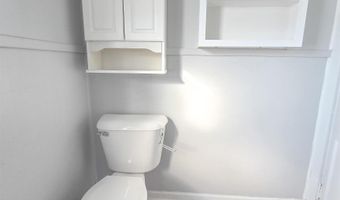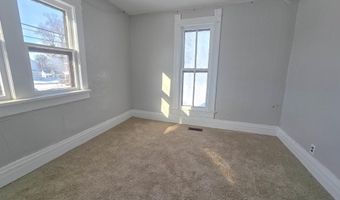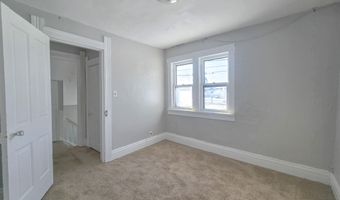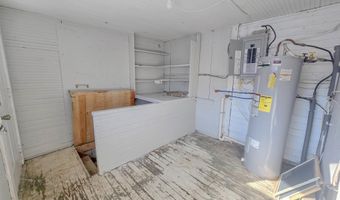Bank approved price. Welcome to your next investment opportunity! This charming home offers plenty of space and potential with its generous 1,608 square feet of living area. The layout features four spacious bedrooms, perfect for accommodating various living arrangements or creating an attractive rental property. With a previous rental history of $900 per month, this property presents an appealing option for investors looking to expand their portfolio. The well-thought-out floor plan includes multiple living spaces, anchored by a large, inviting living room where you can gather and relax. The formal dining area adds character and functionality, making it ideal for shared meals and entertaining guests. The single bathroom is centrally located for convenience. This property is ready for your personal touch and vision. Whether you're an experienced investor or looking to enter the rental market, this home is a practical choice. The spacious bedrooms provide flexible options for various living arrangements, while the multiple living areas offer versatility in how the space can be used. This home combines the charm of traditional design with practical features that many residents seek. The property's layout and size make it an excellent candidate for updates that could increase both its value and rental potential. Don't miss this opportunity to add a promising investment property to your portfolio!
