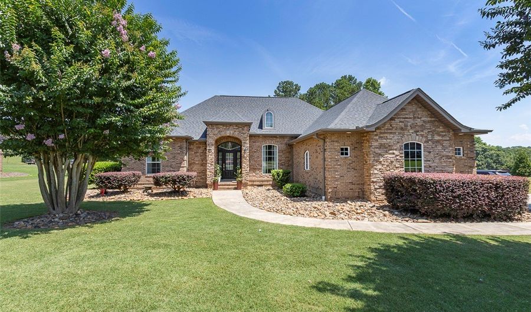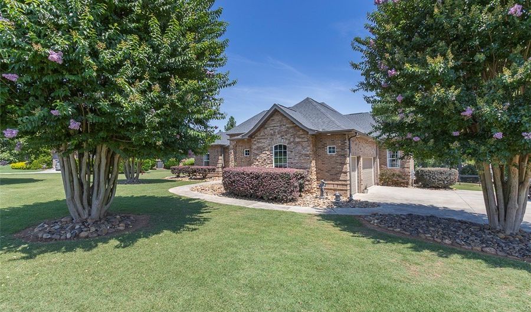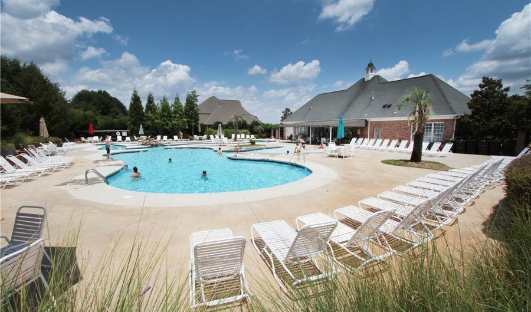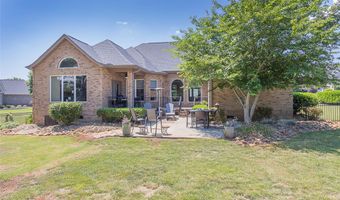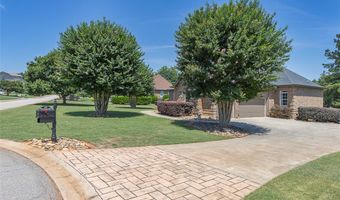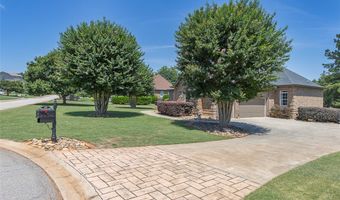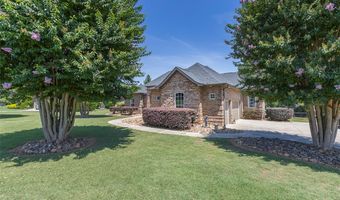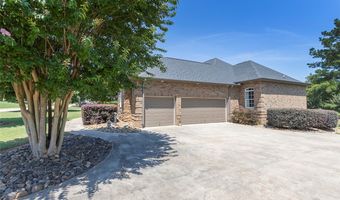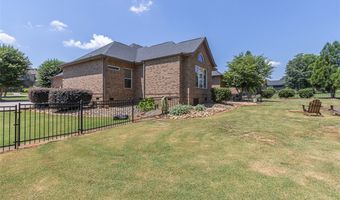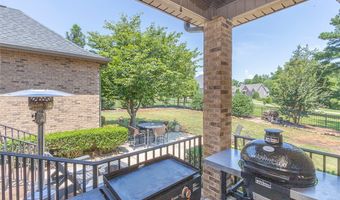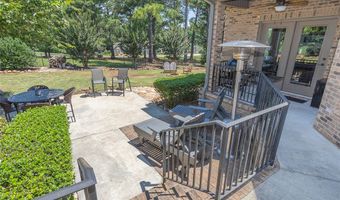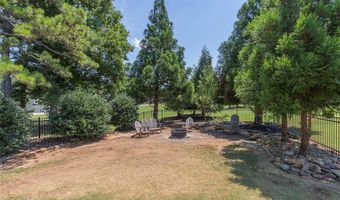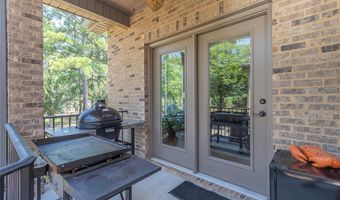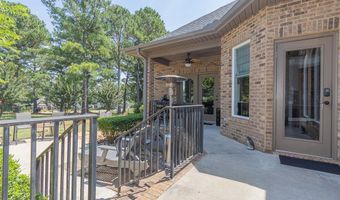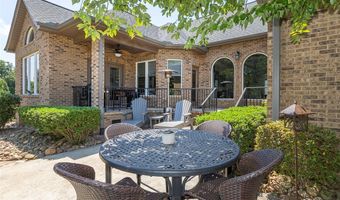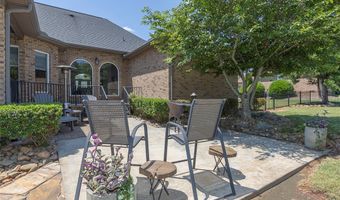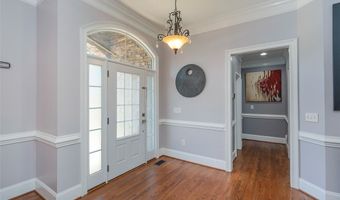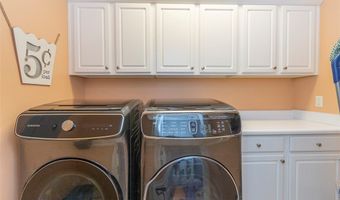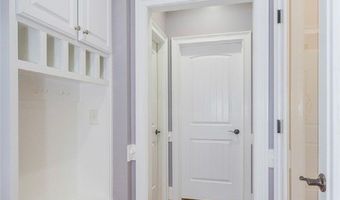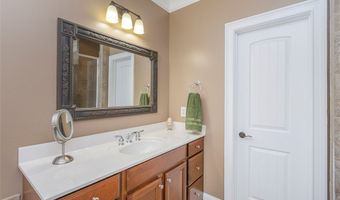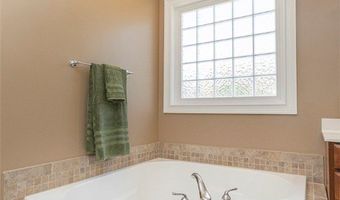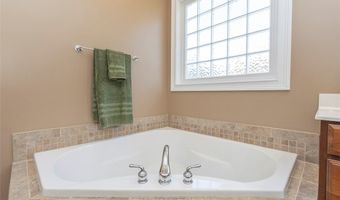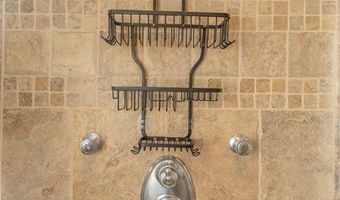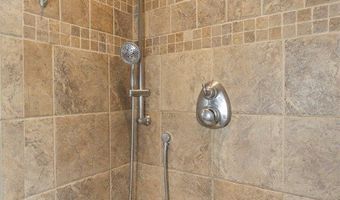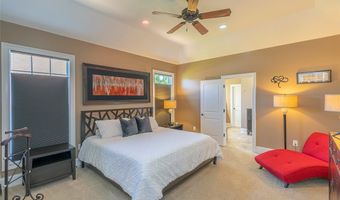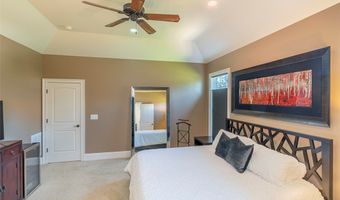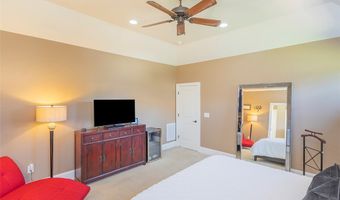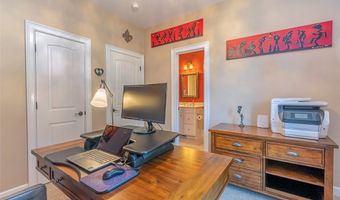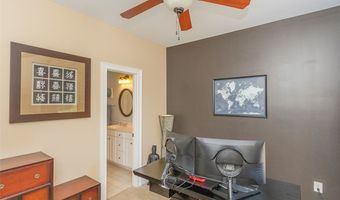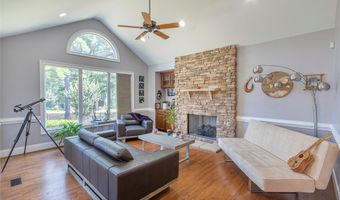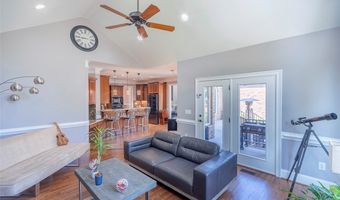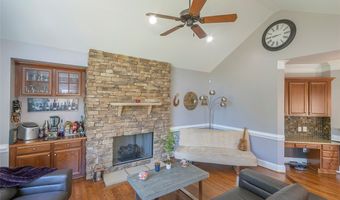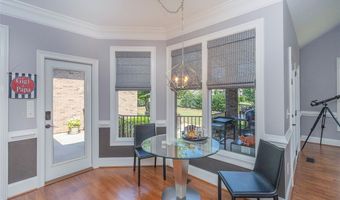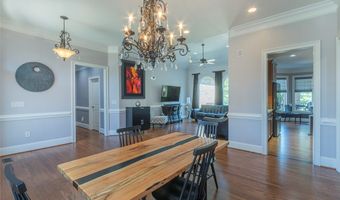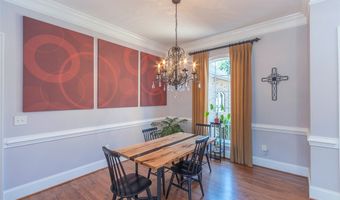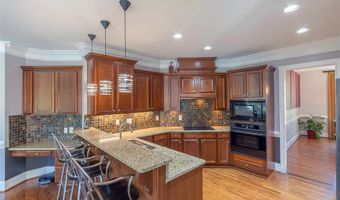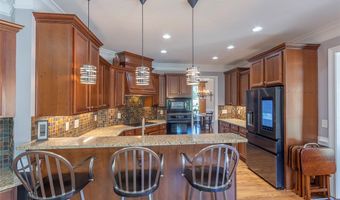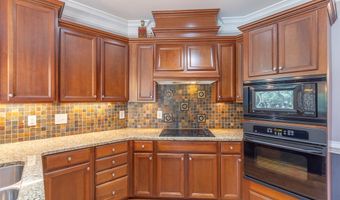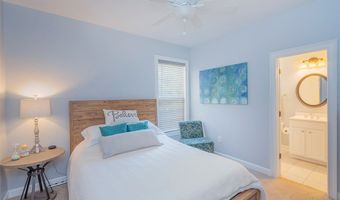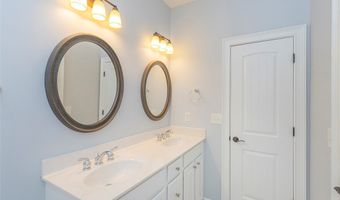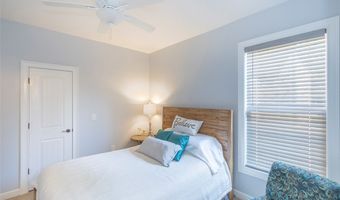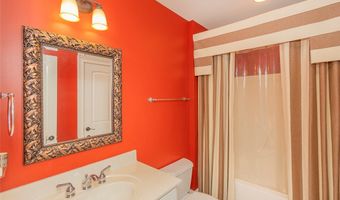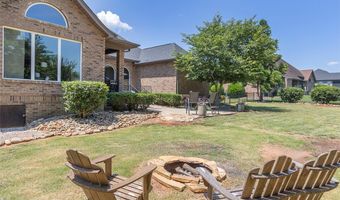107 Chetwood Dr Anderson, SC 29621
Snapshot
Description
Charming 4-bedroom 3 bath all one level ranch home is move-in ready, Situated in beautiful Rivendell subdivision in a quiet cul-de-sac. Gorgeous extra touches throughout including new hardwood floors, crown molding, large custom arched windows, and wood range hood,, you will be sure to appreciate the upgrades this exquisite home offers. Master bedroom has an ex-large closet.Master bathroom has double vanities, double entry tiled shower with dual shower heads and rain shower head above. New hardwood floors installed and a beautiful stone fireplace is the centerpiece of the den. The kitchen has plenty of storage with granite countertops and backsplash. Outside you have well maintain landscaping with a fenced backyard with black rubber mulch.This home is better than new. A new HVAC was installed 2024 and is gas. The roof was replaced in 2021 . New TANKLESS hot water heater was installed in 2019.
More Details
Features
History
| Date | Event | Price | $/Sqft | Source |
|---|---|---|---|---|
| Listed For Sale | $609,900 | $∞ | Western Upstate Keller William |
Nearby Schools
Elementary School Midway Elementary | 1.6 miles away | PK - 05 | |
High School T L Hanna High | 1.8 miles away | 09 - 12 | |
Middle School Mccants Middle | 3.8 miles away | 06 - 08 |
