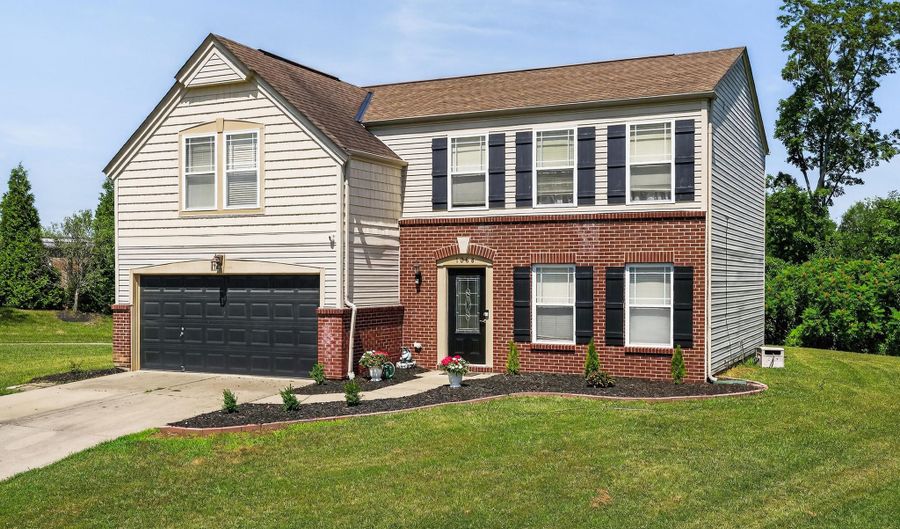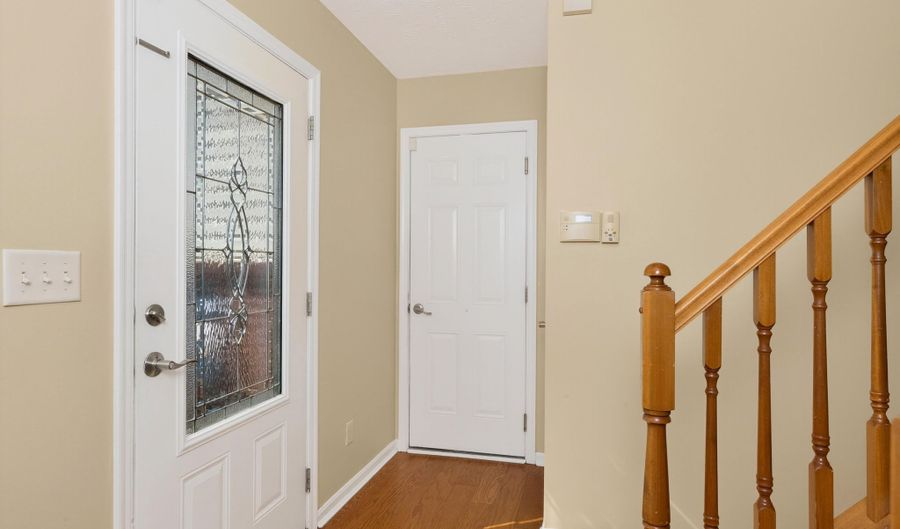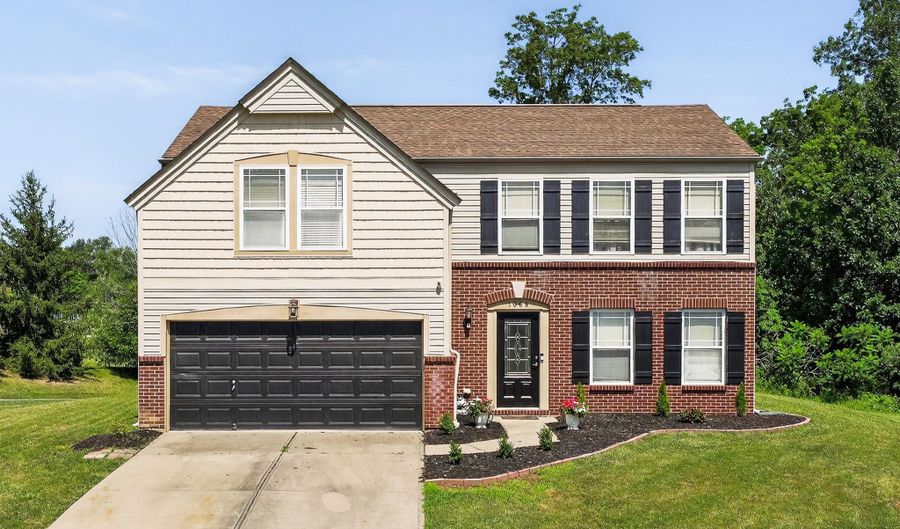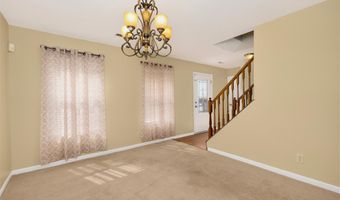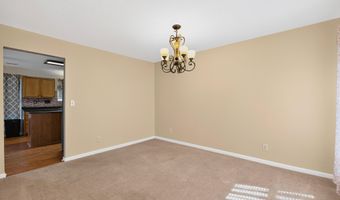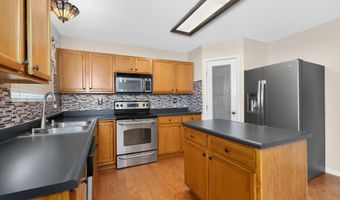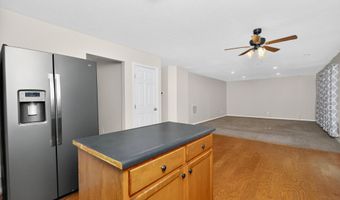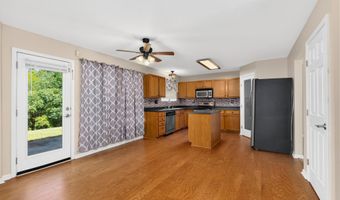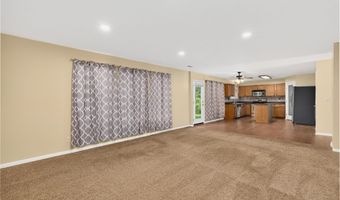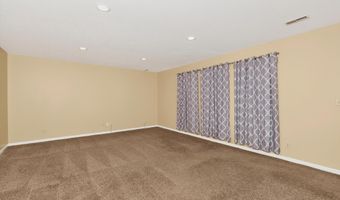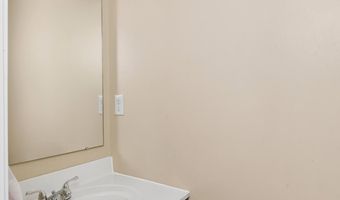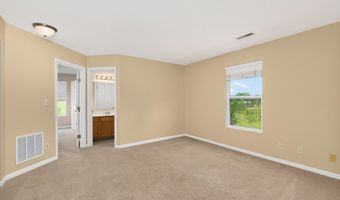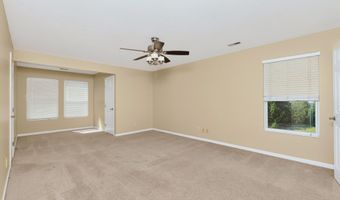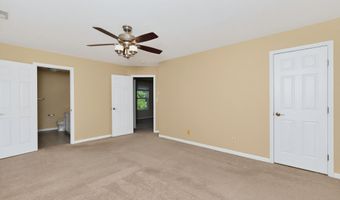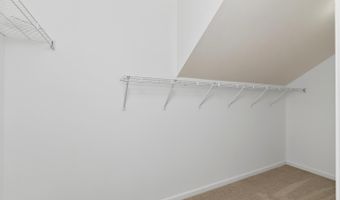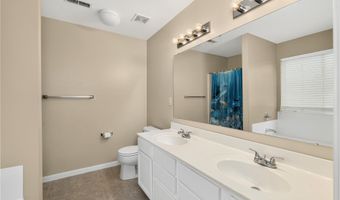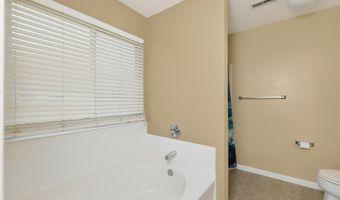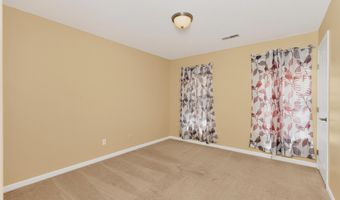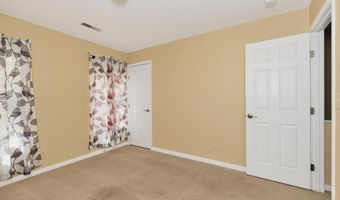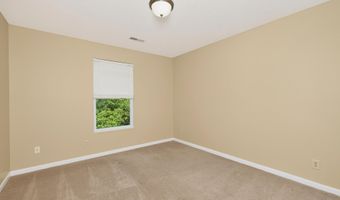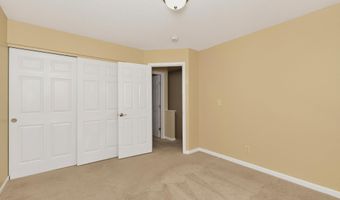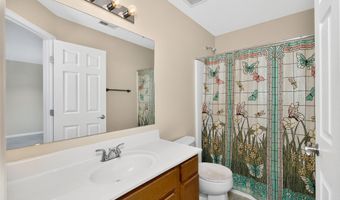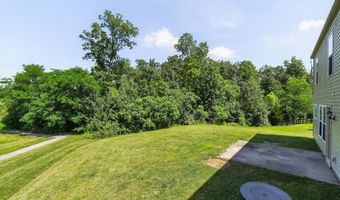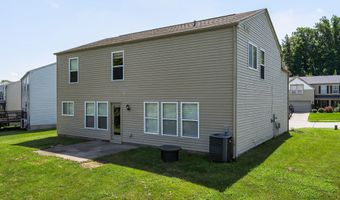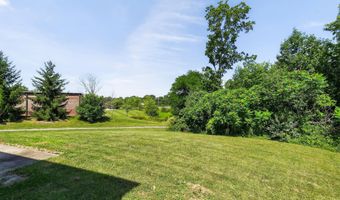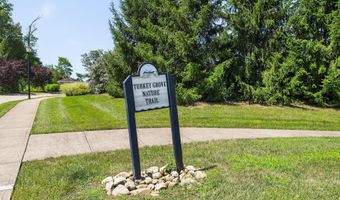1068 Summerlake Dr Alexandria, KY 41001
Snapshot
Description
Don't miss this amazing opportunity in Summerlake! This spacious 2-story Yosemite floorplan offers 3 large bedrooms, 2.5 bathrooms, and plenty of room to spread out. The open-concept main level features a large living room, formal dining area, and kitchen with stainless steel appliances, island, and tile backsplash.
Upstairs, you'll find a huge loft, perfect as a second living space, playroom, or home office—plus 3 generously sized bedrooms and a convenient second-floor laundry. The oversized primary suite is a true retreat with his and hers walk-in closets and a large en suite bathroom with double vanity, garden tub, and walk-in shower.
Outside you can enjoy a private wooded yard!
Enjoy all the community perks Summerlake has to offer, including fishing ponds, walking trails, and a park area.
More Details
Features
History
| Date | Event | Price | $/Sqft | Source |
|---|---|---|---|---|
| Listed For Sale | $299,000 | $139 | Keller Williams Realty Services |
Expenses
| Category | Value | Frequency |
|---|---|---|
| Home Owner Assessments Fee | $396 | Annually |
