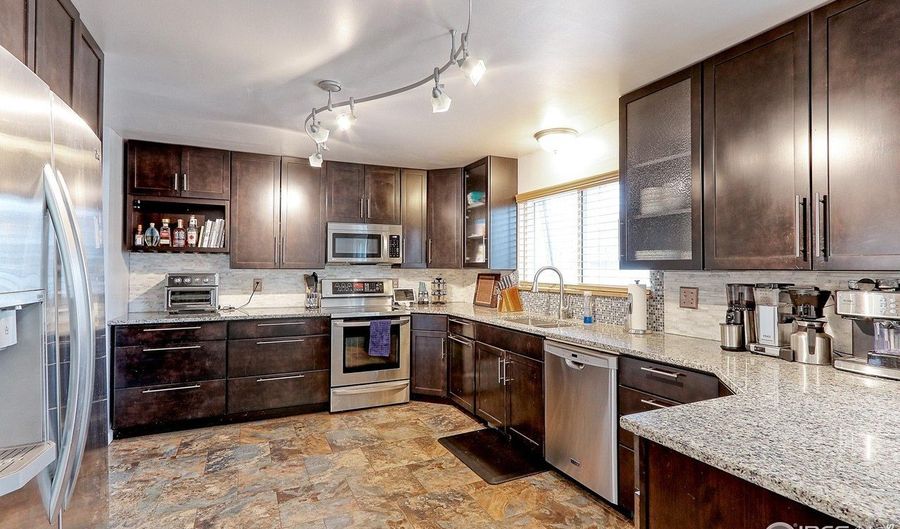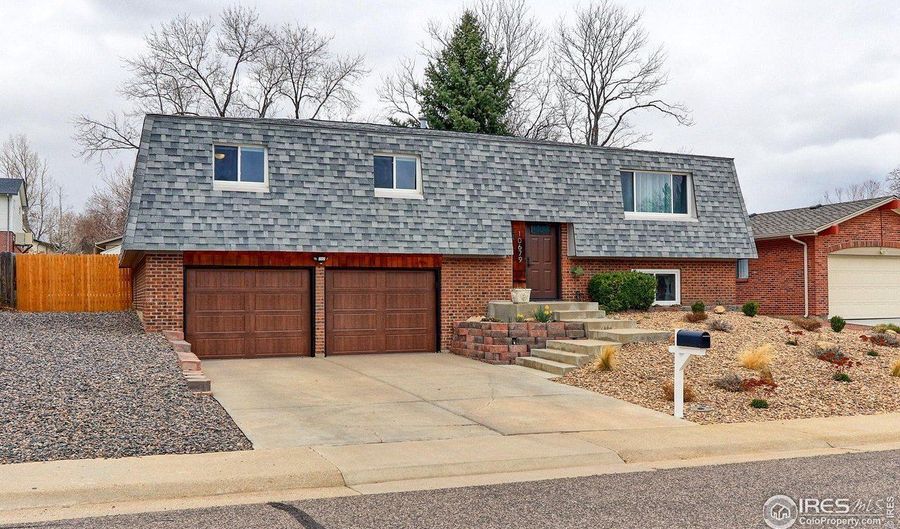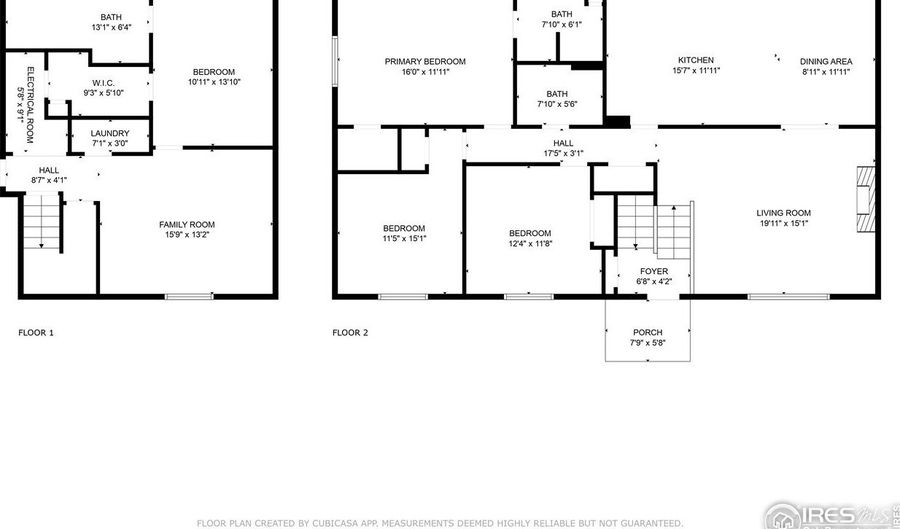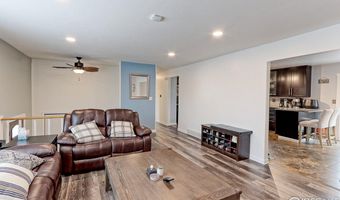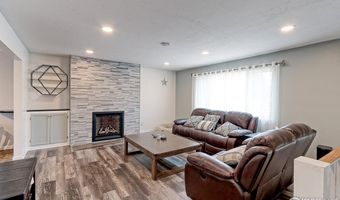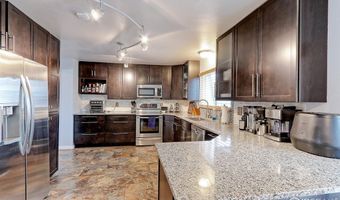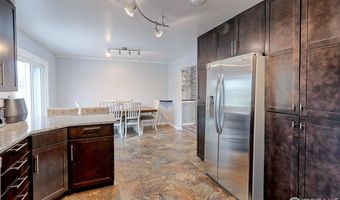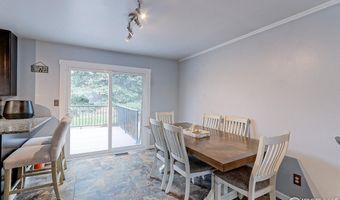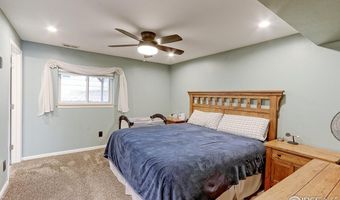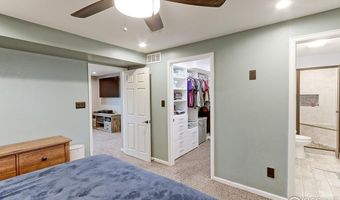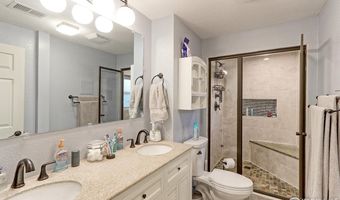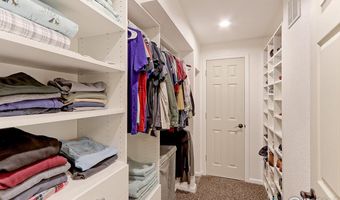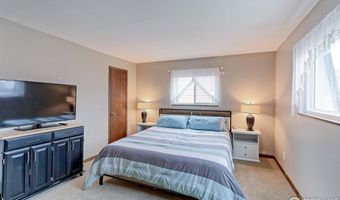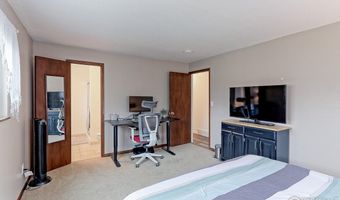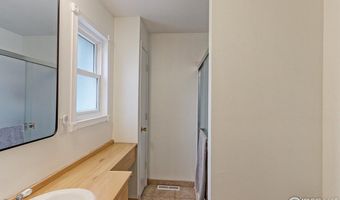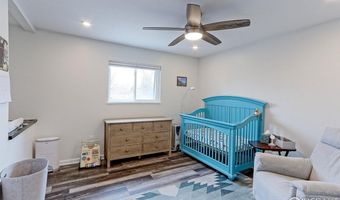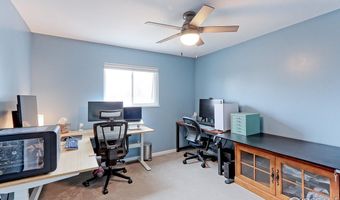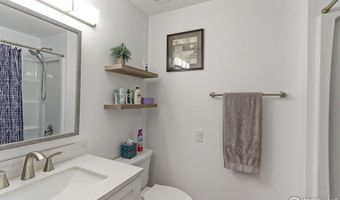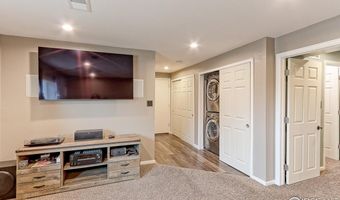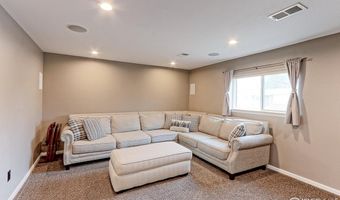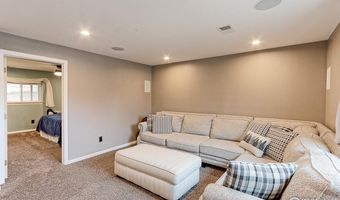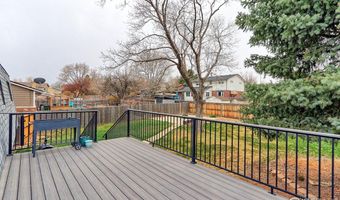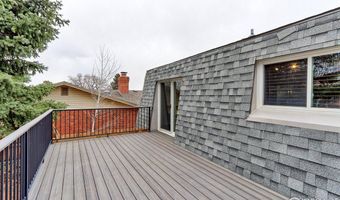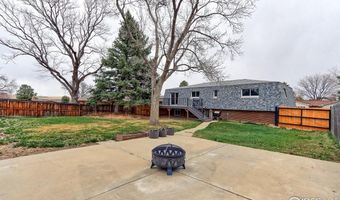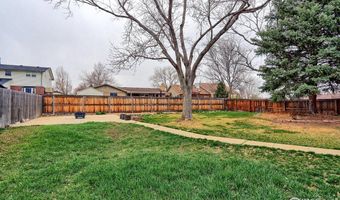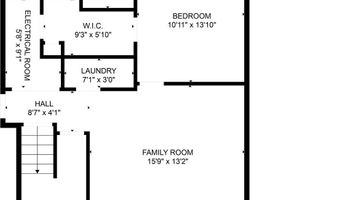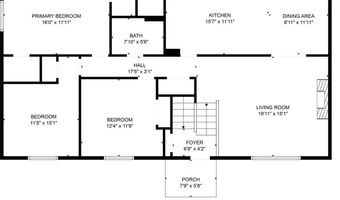Completely updated and remodeled 4 bedroom 3 bath home including 2 suites in the desirable Meadow View Estates at Walnut Creek neighborhood just steps from the Westminster open space. Almost every inch of the home has been updated inside and out including the roof, Trex deck, insulation, A/C, windows and sliding door. The interior boasts a fabulous open Kitchen with slab granite counters and expansive Cherrywood drawers and cabinets, a large eat-in dining area and sliding door to the deck and large fenced yard. The primary suite is absolutely gorgeous and features a new bathroom with Steam shower and 10 foot long custom walk-in closet. The lower level also features a large Family room with surround sound speakers and the couch and TV all ready to go! The upstairs Living room with new LED lighting, gas fireplace and picture window is a perfect place to relax. Additionally, the upper level has a large Guest suite with 3/4 bath as well as 2 more bedrooms and an updated full bath. Oversized garage with 220v/20amp car charging station. Way too much to list, so come and see for yourself, it will not disappoint.
