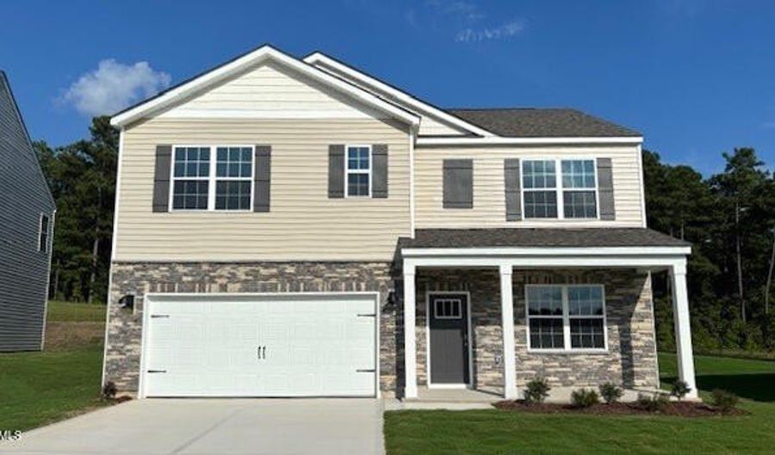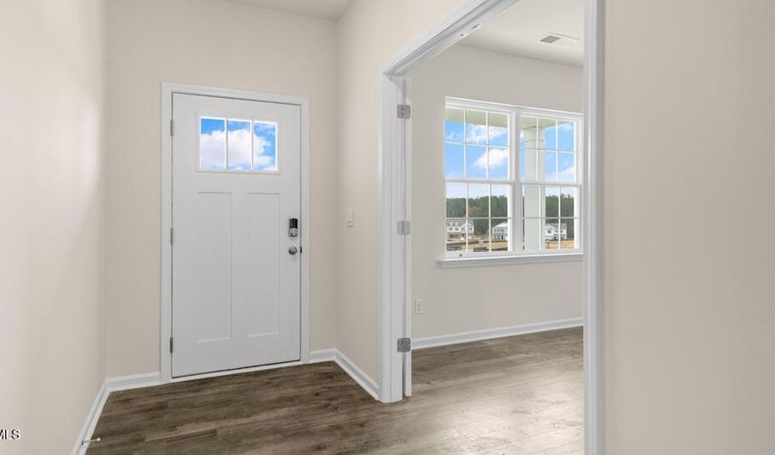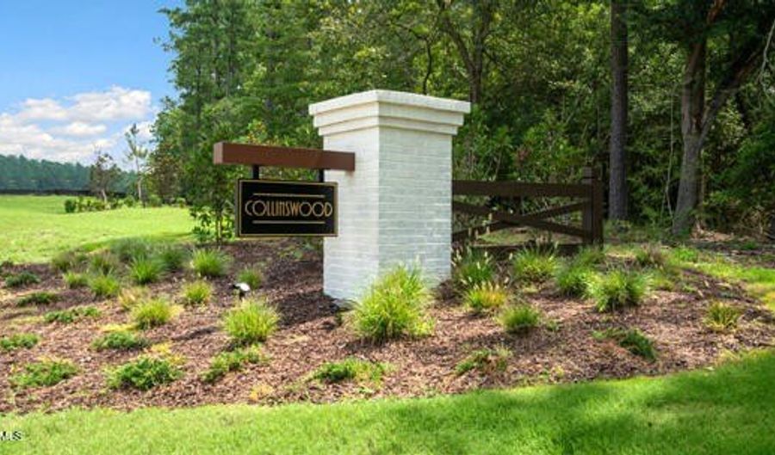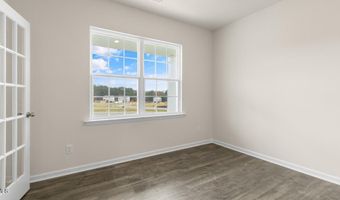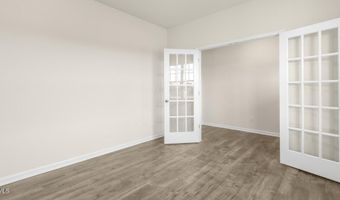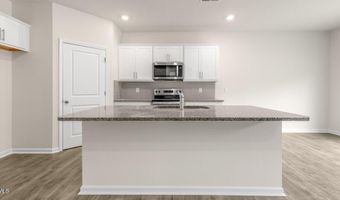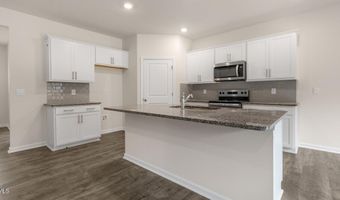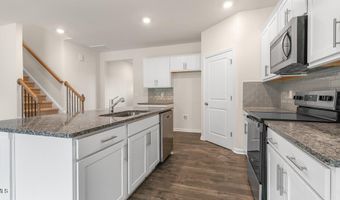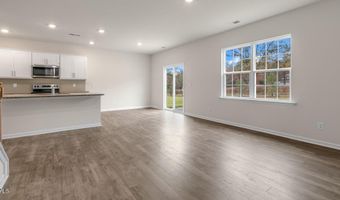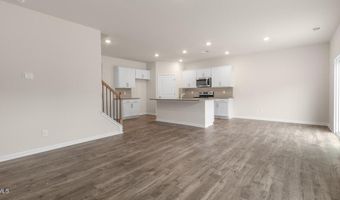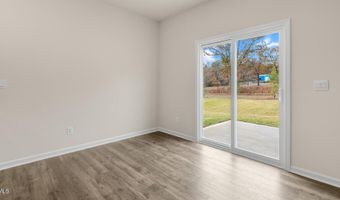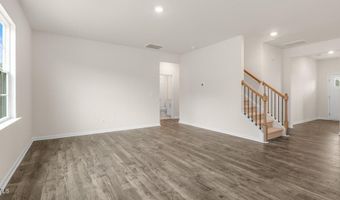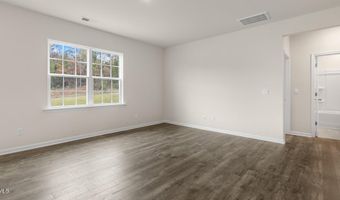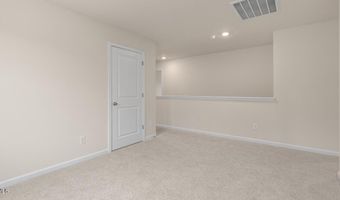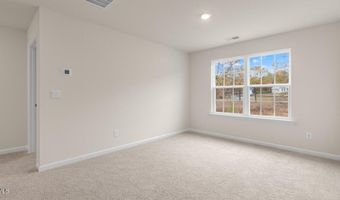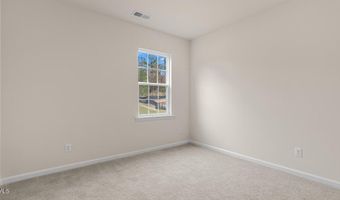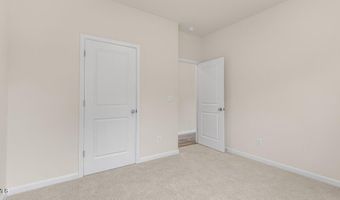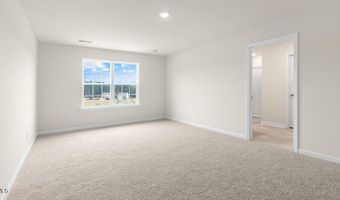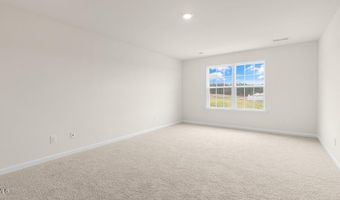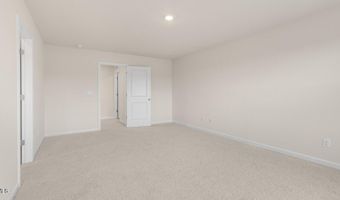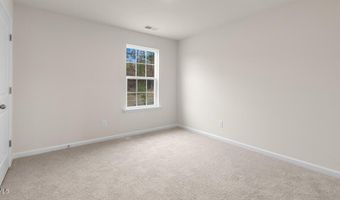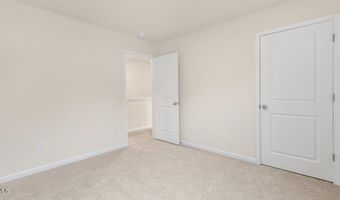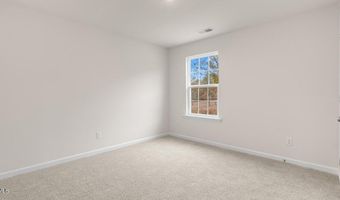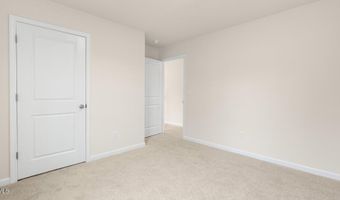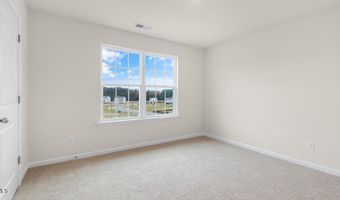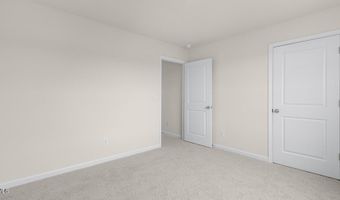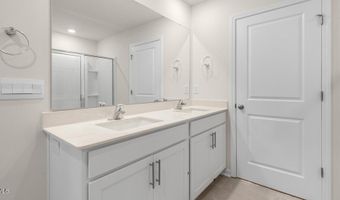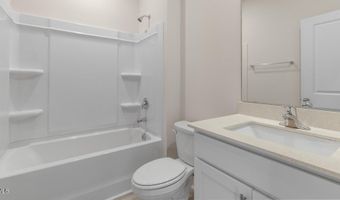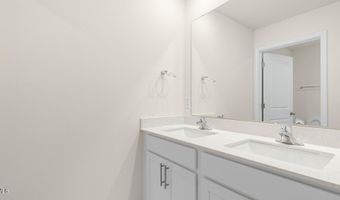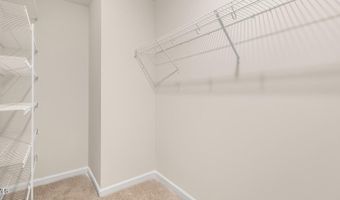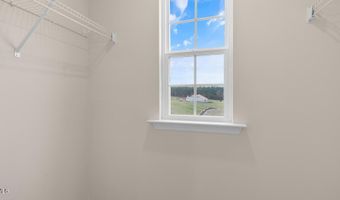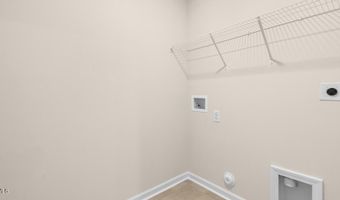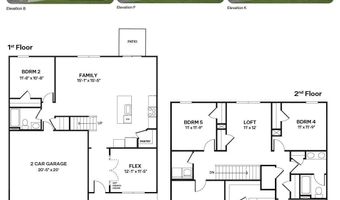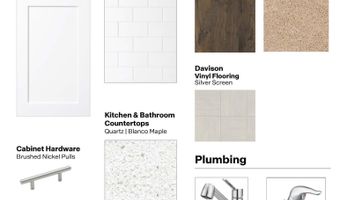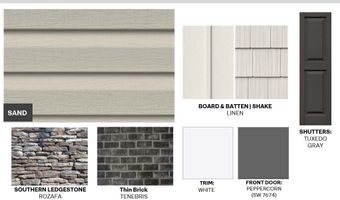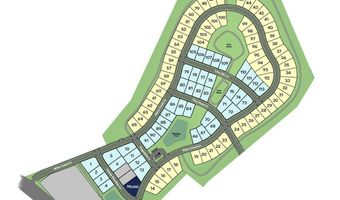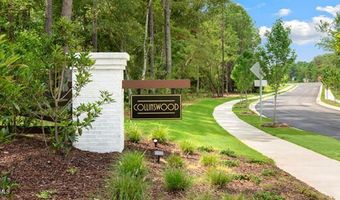1067 Misty Creek Dr Aberdeen, NC 28315
Snapshot
Description
Welcome to 1067 Misty Creek Drive at Collinswood located in Aberdeen, NC!
The Hayden is one of our two-story plans featured at Collinswood in Aberdeen, North Carolina, offering 3 modern elevations and a secondary bedroom on the main floor. This spacious and modern home features 5 bedrooms, 3 bathrooms, and a 2-car garage.
Upon entering the home, you'll be greeted by an inviting foyer leading past the flex room and into the center of the home where you'll find the a large living room and dining area room that blends with the kitchen, creating an expansive and airy feel. The kitchen is equipped with a walk-in pantry, stainless steel appliances, and center island perfect for cooking and entertaining. Also located on the first floor, off the living room, is a convenient guest bedroom and full bathroom.
The second floor of the Hayden features a spacious primary bedroom, complete with a walk-in closet and full bathroom with dual vanities. The additional three bedrooms on this floor share a third full bathroom. There is also an upstairs loft space perfect for family entertainment, gaming, or a cozy reading area. With its luxurious design and versatility, the Hayden is the perfect place to call home.
Make the Hayden your new home at Collinswood. Schedule a tour today!
*Pictures are representative*
Open House Showings
| Start Time | End Time | Appointment Required? |
|---|---|---|
| No | ||
| No |
More Details
Features
History
| Date | Event | Price | $/Sqft | Source |
|---|---|---|---|---|
| Price Changed | $385,000 -1.28% | $153 | D.R. Horton, Inc. | |
| Price Changed | $390,000 -0.51% | $155 | D.R. Horton, Inc. | |
| Price Changed | $392,000 -1.07% | $156 | D.R. Horton, Inc. | |
| Listed For Sale | $396,240 | $158 | D.R. Horton, Inc. |
Expenses
| Category | Value | Frequency |
|---|---|---|
| Home Owner Assessments Fee | $195 | Quarterly |
Taxes
| Year | Annual Amount | Description |
|---|---|---|
| 2025 | $0 |
