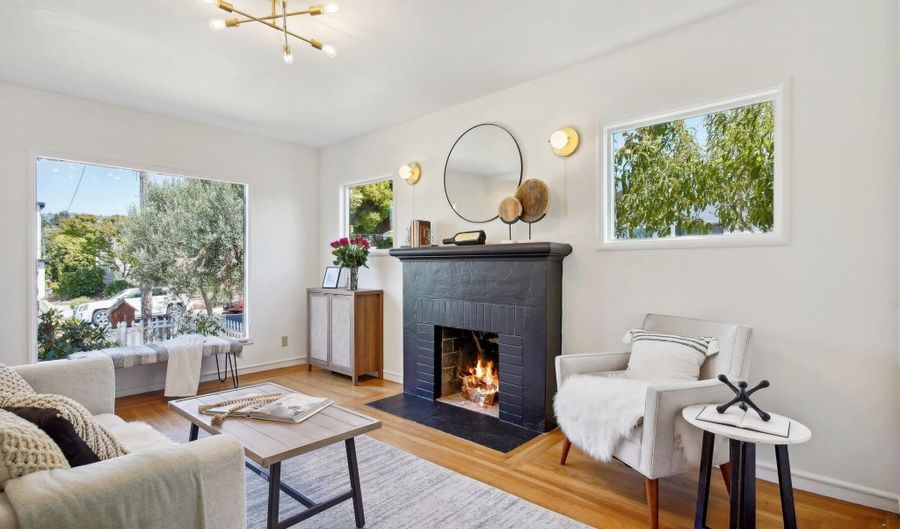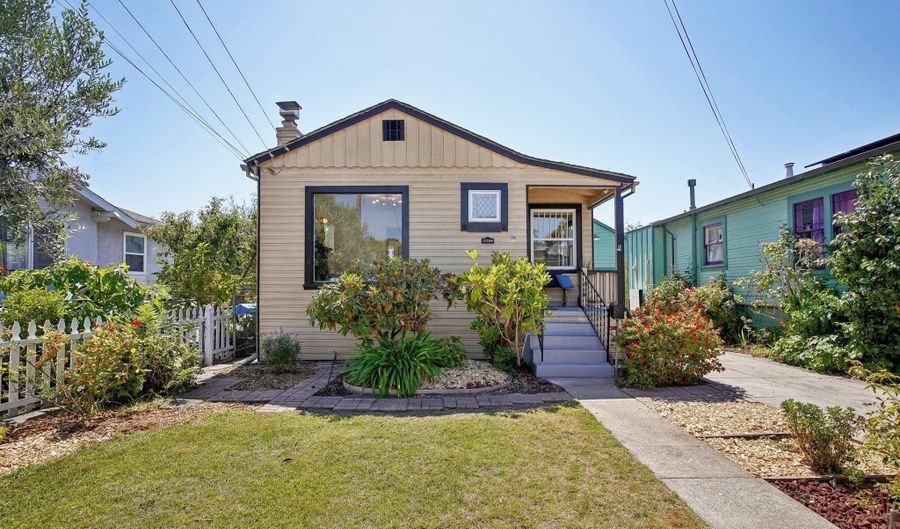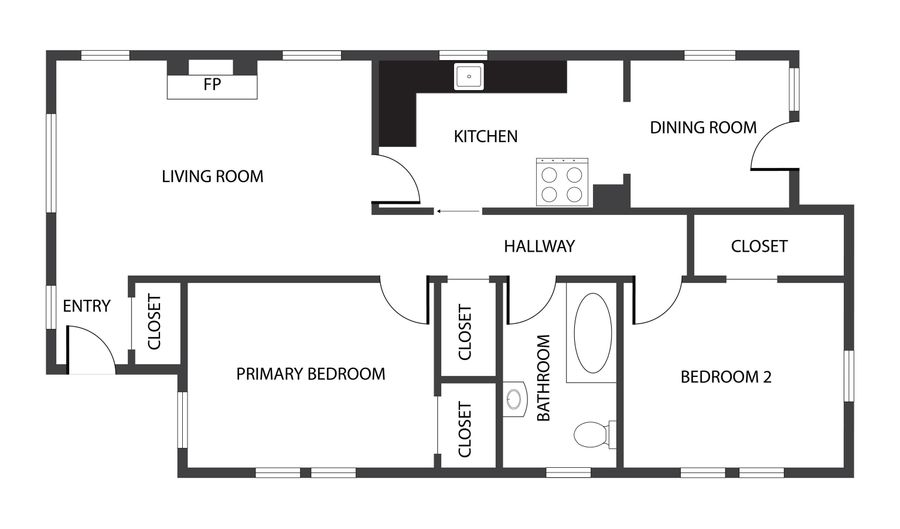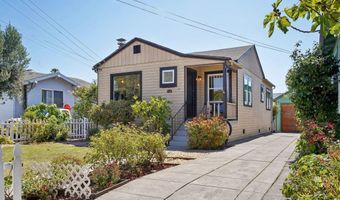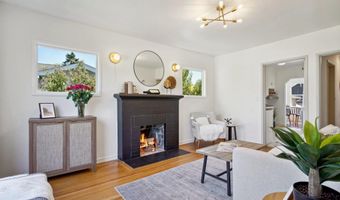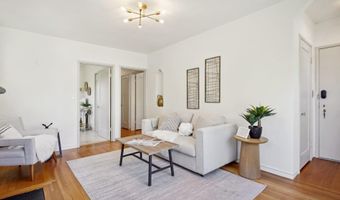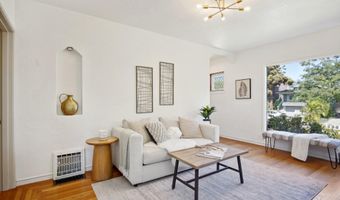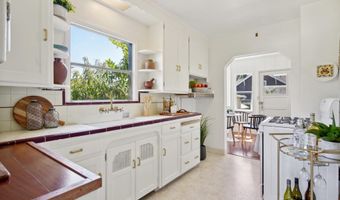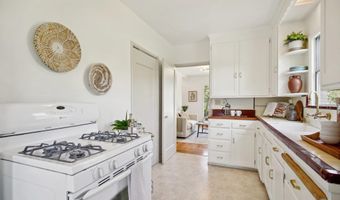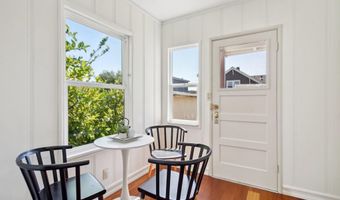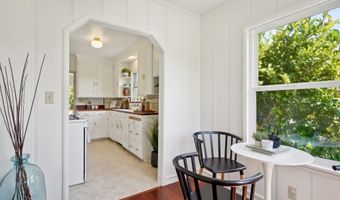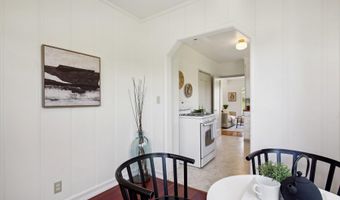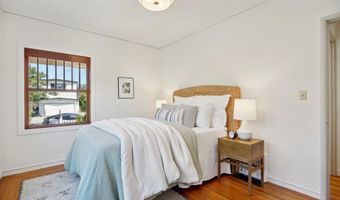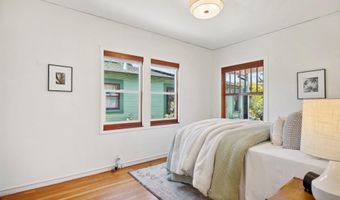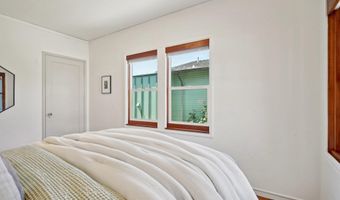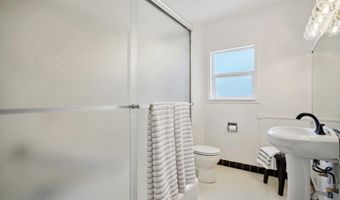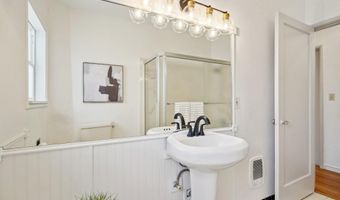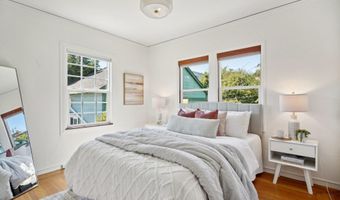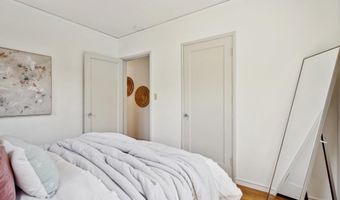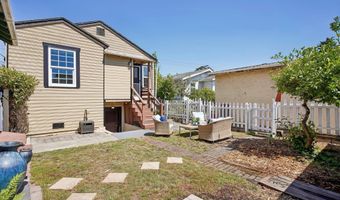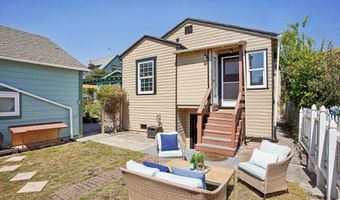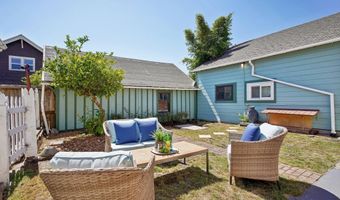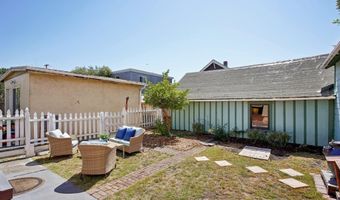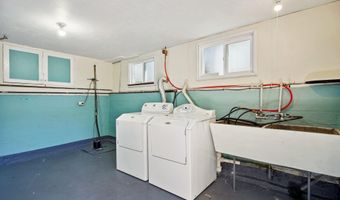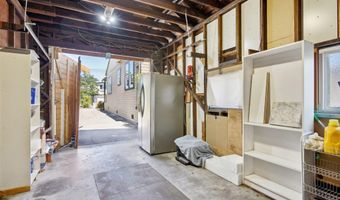1066 Stannage Ave Albany, CA 94706
Snapshot
Description
Step into this delightful bungalow featuring original hardwood floors throughout, a cozy fireplace in the living room, and a quaint breakfast nook off the kitchen. Recently updated with fresh paint and new light fixtures, this home exudes warmth and character. The beautifully landscaped front and back yards add to the home's appeal, while it's convenient proximity to shops, restaurants, and easy freeway access makes the location highly desirable. The spacious basement offers ample storage space along with a washer and dryer. The garage with a shared wall and driveway provides lots of parking and additional storage. Bonus, the home comes with architectural plans for expansion. Make this charming bungalow your own today!
More Details
Features
History
| Date | Event | Price | $/Sqft | Source |
|---|---|---|---|---|
| Price Changed | $899,000 -10.01% | $1,079 | Redfin | |
| Price Changed | $999,000 +11.12% | $1,199 | Redfin | |
| Listed For Sale | $899,000 | $1,079 | Redfin |
Nearby Schools
Elementary School Cornell Elementary | 0.4 miles away | KG - 05 | |
Elementary School Ocean View Elementary | 0.4 miles away | KG - 05 | |
Elementary School Marin Elementary | 0.5 miles away | KG - 05 |
