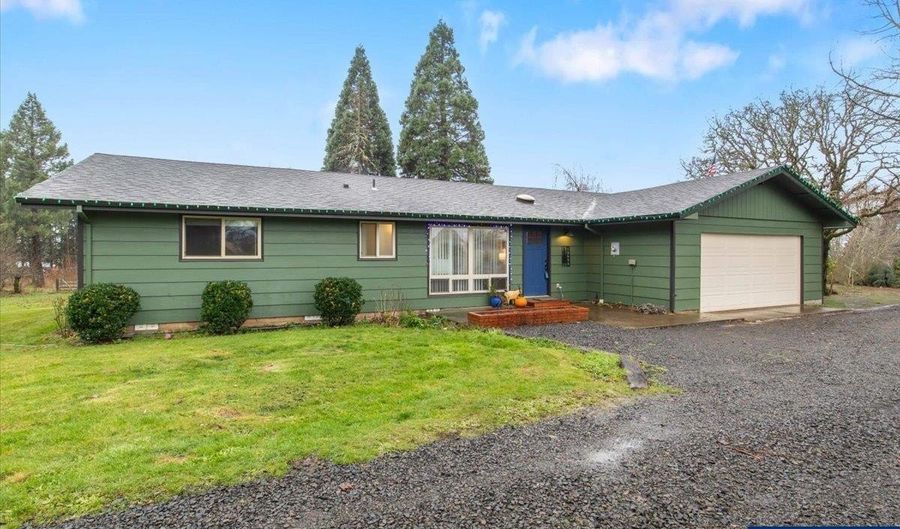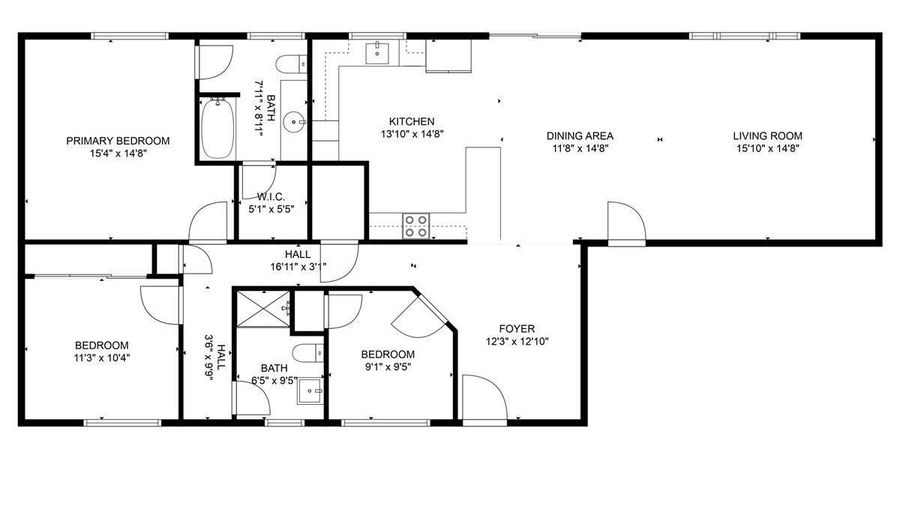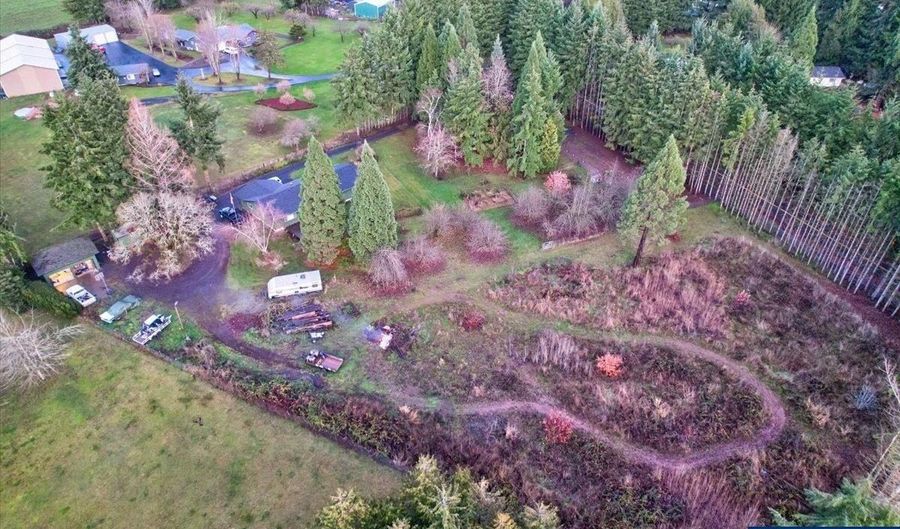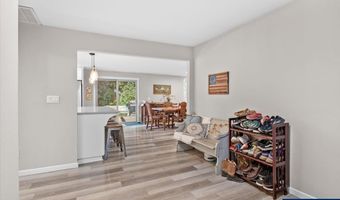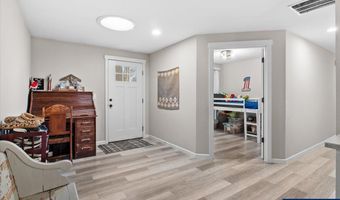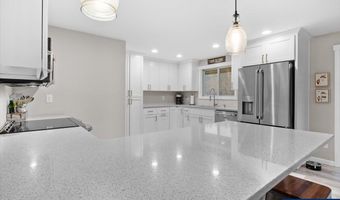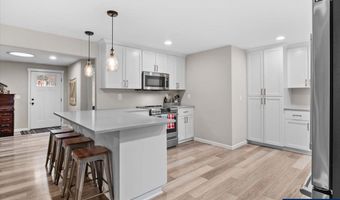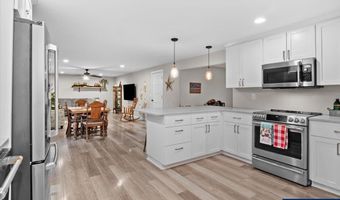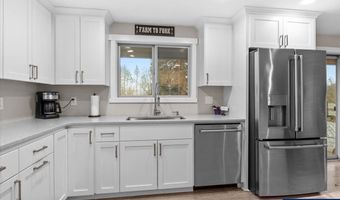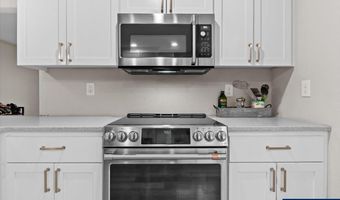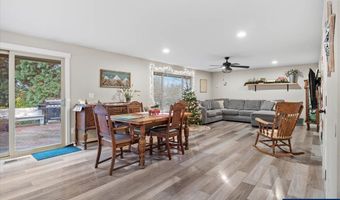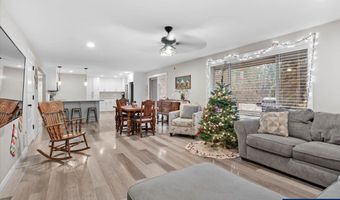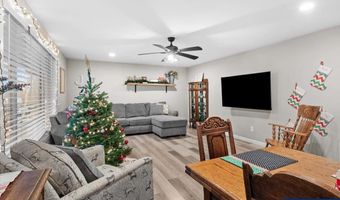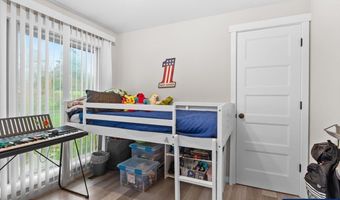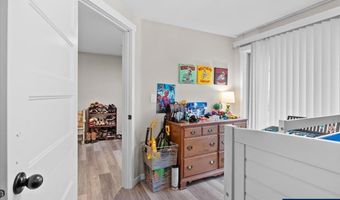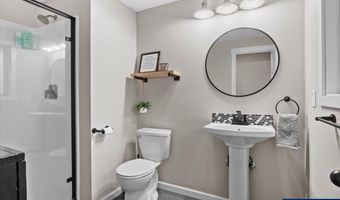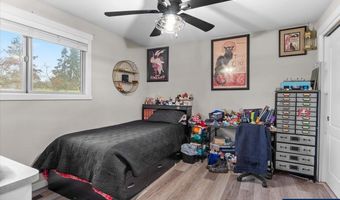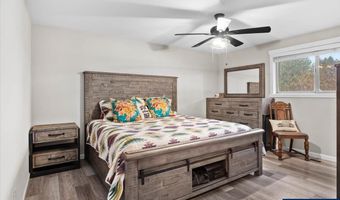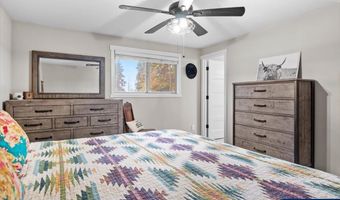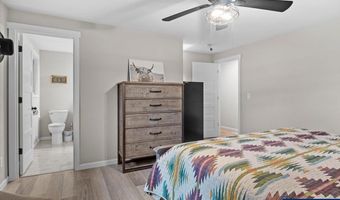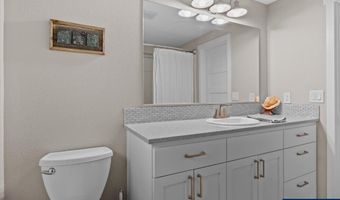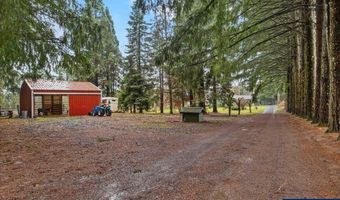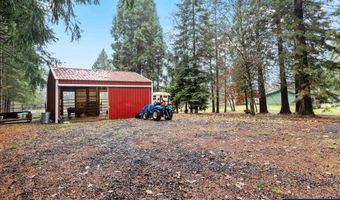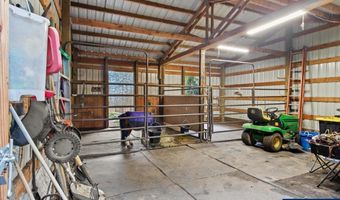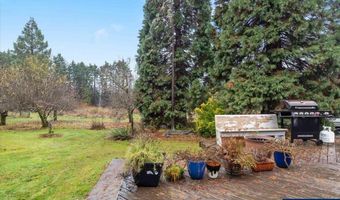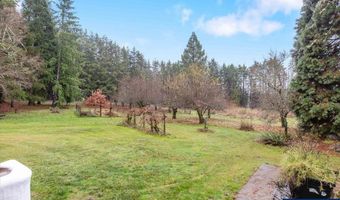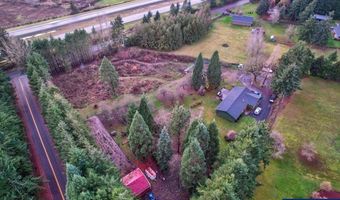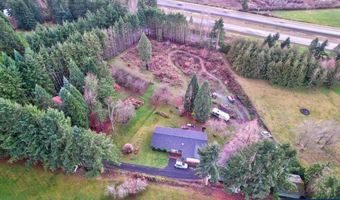10656 James Way Dr SE Aumsville, OR 97325
Price
$689,000
Listed On
Type
For Sale
Status
Active
3 Beds
2 Bath
1493 sqft
Asking $689,000
Snapshot
Type
For Sale
Category
Purchase
Property Type
Residential
Property Subtype
Single Family Residence
MLS Number
823821
Parcel Number
544004
Property Sqft
1,493 sqft
Lot Size
2.50 acres
Year Built
1978
Year Updated
Bedrooms
3
Bathrooms
2
Full Bathrooms
2
3/4 Bathrooms
0
Half Bathrooms
0
Quarter Bathrooms
0
Lot Size (in sqft)
108,900
Price Low
-
Room Count
-
Building Unit Count
-
Condo Floor Number
-
Number of Buildings
-
Number of Floors
0
Parking Spaces
2
Location Directions
OR-22E, Take Exit 12, Left on Golfclub Rd, Left on Steinkamp, Right on James Way
Subdivision Name
Camellia Heights 01
Franchise Affiliation
Realty ONE Group
Special Listing Conditions
Auction
Bankruptcy Property
HUD Owned
In Foreclosure
Notice Of Default
Probate Listing
Real Estate Owned
Short Sale
Third Party Approval
Description
Accepted Offer with Contingencies. Minutes from town with quick HWY 22 access, this 3-bed, 2-bath home has been thoughtfully updated throughout. Fully remodeled in 2019, featuring laminate floors, granite countertops, new cabinets, roof, electrical, insulation, and more. The property shines with a small horse barn, shop, RV parking (110V hookup), fruit trees (Apple, Pear, Plum) fenced garden with raised beds, and grapes. Private well and septic. Experience modern comfort with a touch of rural charm!
More Details
MLS Name
Willamette Valley Multiple Listing Service
Source
listhub
MLS Number
823821
URL
MLS ID
WVMLSOR
Virtual Tour
PARTICIPANT
Name
Aaron Warnock
Primary Phone
(971) 218-3629
Key
3YD-WVMLSOR-10547
Email
Aaronwarnock@rogwv.com
BROKER
Name
Realty ONE Group WV
Phone
(503) 881-2313
OFFICE
Name
REALTY ONE GROUP WILLAMETTE VALLEY
Phone
(503) 990-7137
Copyright © 2025 Willamette Valley Multiple Listing Service. All rights reserved. All information provided by the listing agent/broker is deemed reliable but is not guaranteed and should be independently verified.
Features
Basement
Dock
Elevator
Fireplace
Greenhouse
Hot Tub Spa
New Construction
Pool
Sauna
Sports Court
Waterfront
Appliances
Dishwasher
Garbage Disposer
Range
Washer
Architectural Style
Other
Cooling
Central A/C
Exterior
Fenced Yard
Landscaping
Barn
Separate Shop
Fencing
Fenced
Flooring
Laminate
Tile
Heating
Central Furnace
Interior
High Speed Internet
Other Structures
Barn(s)
Parking
Garage
Garage - Attached
Roof
Shingle
Rooms
Bathroom 1
Bathroom 2
Bedroom 2
Bedroom 3
Dining Room
Kitchen
Living Room
Master Bedroom
History
| Date | Event | Price | $/Sqft | Source |
|---|---|---|---|---|
| Listed For Sale | $689,000 | $461 | REALTY ONE GROUP WILLAMETTE VALLEY |
Taxes
| Year | Annual Amount | Description |
|---|---|---|
| $2,736 |
Get more info on 10656 James Way Dr SE, Aumsville, OR 97325
By pressing request info, you agree that Residential and real estate professionals may contact you via phone/text about your inquiry, which may involve the use of automated means.
By pressing request info, you agree that Residential and real estate professionals may contact you via phone/text about your inquiry, which may involve the use of automated means.
