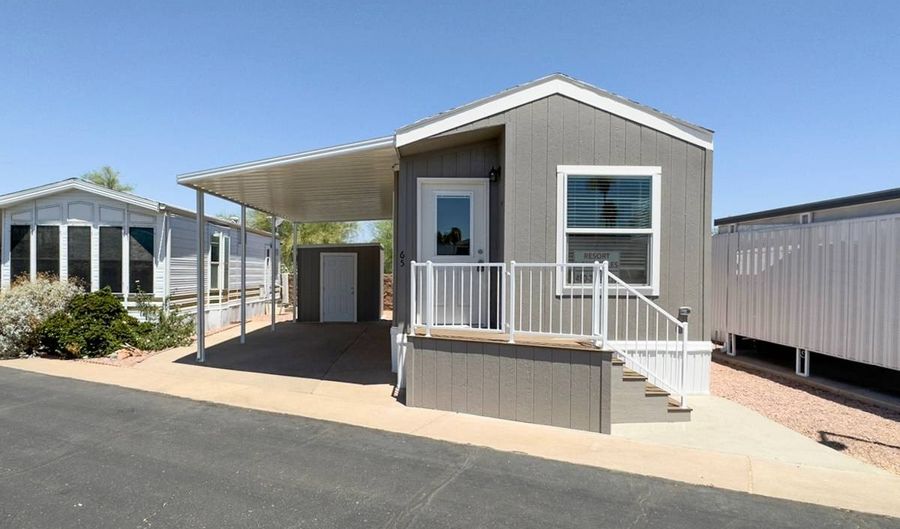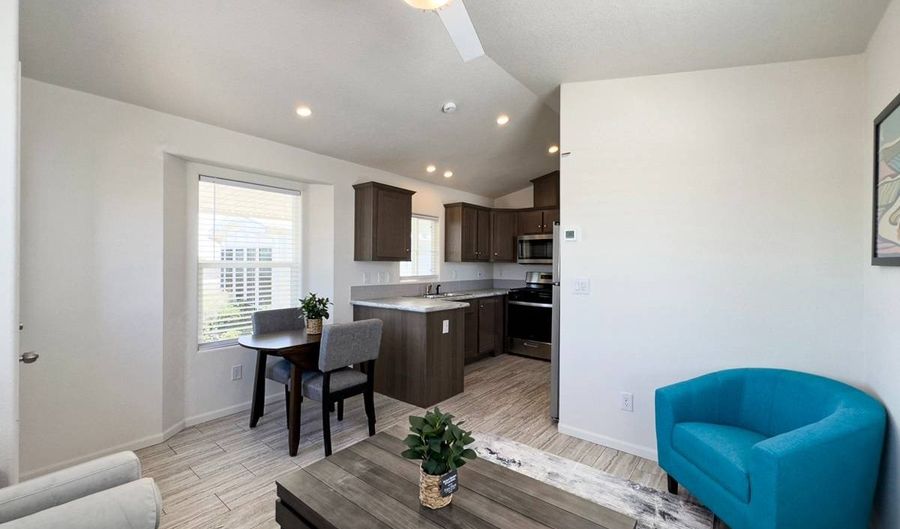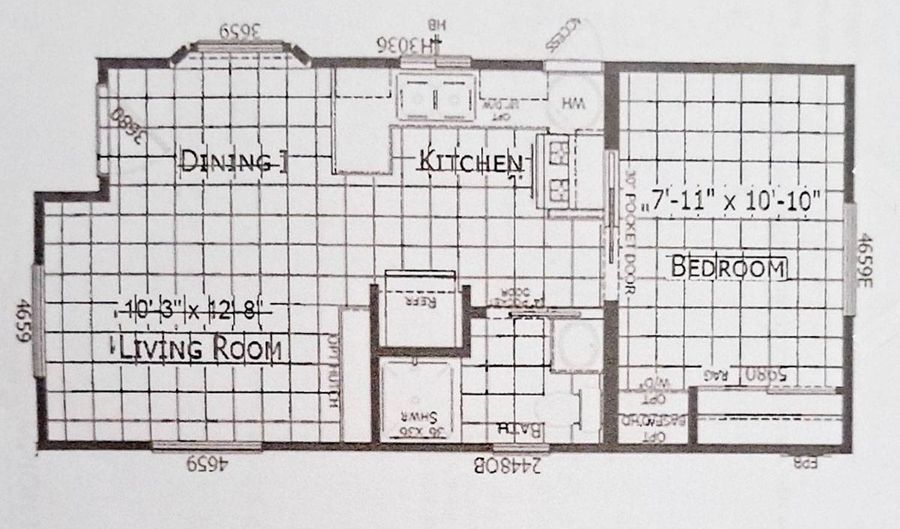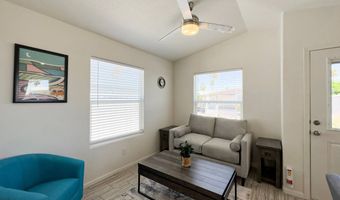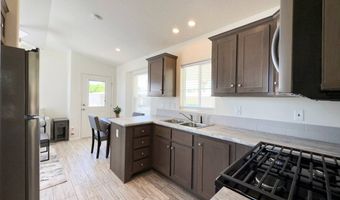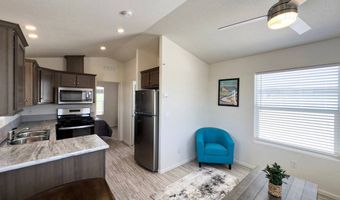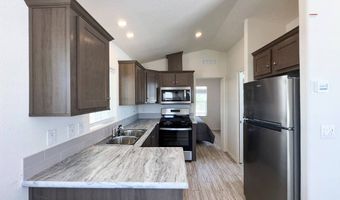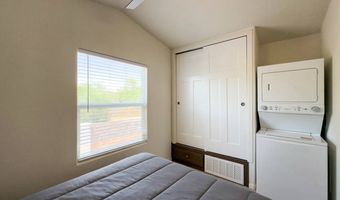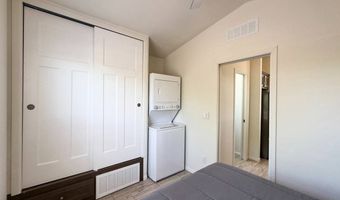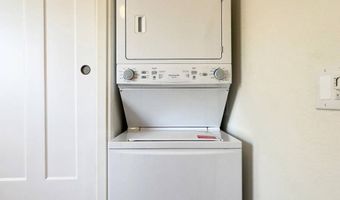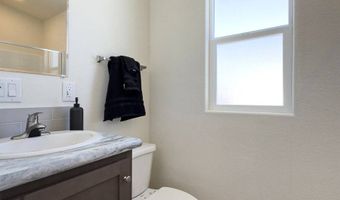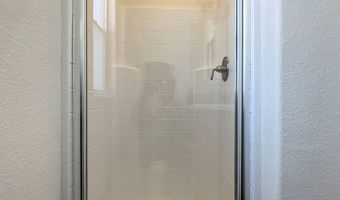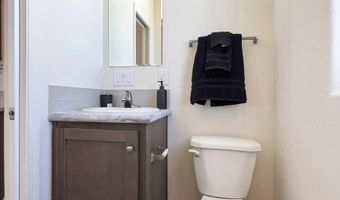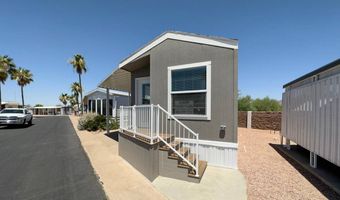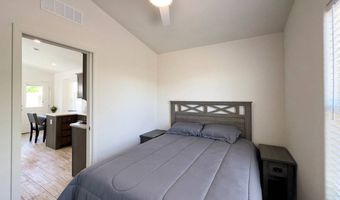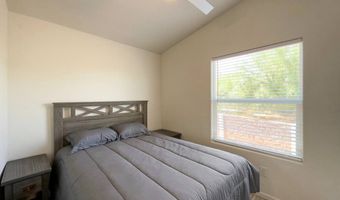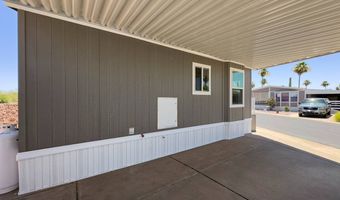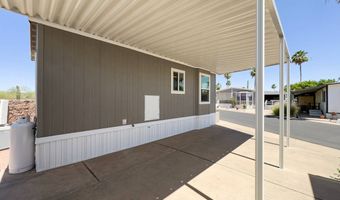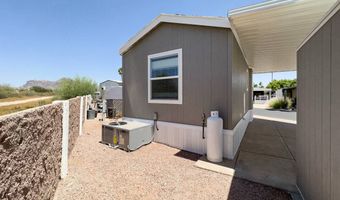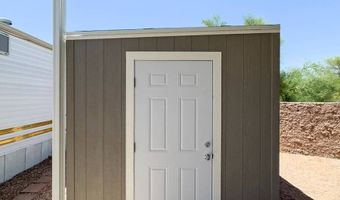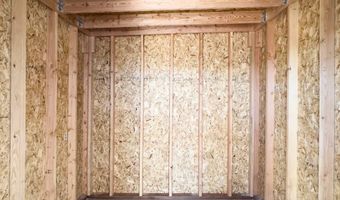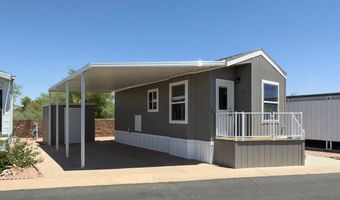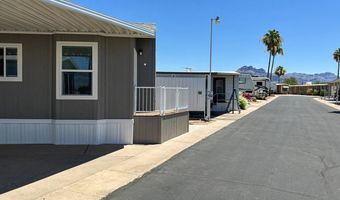1065 N. San Marcos Dr 65Apache Junction, AZ 85120
Snapshot
Description
Discover a rare opportunity to own a beautifully appointed NEW CHAMPION park model home in one of Apache Junction's most desirable 55+ communities. With just 72 sites, this intimate, family-owned community offers a warm, welcoming atmosphere and stunning views of the Superstition and Goldfield Mountains. Residents enjoy a wide-range of resort-style amenities-including a sparkling pool, hot tub, clubhouse, billiards room, shuffleboard courts, and frequent social gatherings. Enjoy wide paved streets, locked mailboxes, on-site management that treats residents like family, and proximity to shopping, dining, and more. This new Champion park model home is ready for immediate possession and offers a smart, open-concept layout with a cathedral ceiling, laminate flooring throughout, and tape-and-textured interior walls. The bright front living room and dinette area flow seamlessly into the center kitchen, featuring "Glacier Quartzite" laminate countertops, stylish tile backsplash, and stainless steel appliances-including a 30" propane range, over-the-range microwave, and ice-maker-ready refrigerator. Thoughtful details enhance the home's livability: space-saving pocket doors lead to a queen-sized bedroom and a well-designed bathroom with a 36" walk-in shower and enclosure. The bedroom is prepped for a stacked washer and propane dryer. Additional upgrades include elongated commode, single-lever faucets, dual-pane vinyl-framed windows, faux wood blinds, and central air and heat delivered via a 3-ton heat pump. Outside, enjoy your private covered patio under a high-profile awning, 8' x 8' storage shed, and space for a paved sun patio with scenic Superstition Mountain views. With a low-maintenance lot, south-facing exposure, and close-proximity to amenities, this home is ideal for seasonal or year-round living. Furnishings are negotiable. Current base space rent is $520.00 + Sewer ($46.60), Water ($22.34 + usage), Trash (included). Electric is $20/month + usage through the park. Whether you're seeking tranquility or community connection, this home delivers exceptional value in a friendly, beautifully maintained setting. Schedule your private tour today-opportunities like this don't come often! Pet friendly, some restrictions apply. List price excludes sales tax. Equal Housing Opportunity.
More Details
Features
History
| Date | Event | Price | $/Sqft | Source |
|---|---|---|---|---|
| Listed For Sale | $62,500 | $158 | Resort Home Sales |
Taxes
| Year | Annual Amount | Description |
|---|---|---|
| $0 |
Nearby Schools
Elementary School Avalon Elementary | 0 miles away | KG - 08 | |
Other Morningstar Academy | 0.3 miles away | 00 - 00 | |
Elementary School Four Peaks Elementary School | 0.6 miles away | KG - 05 |
