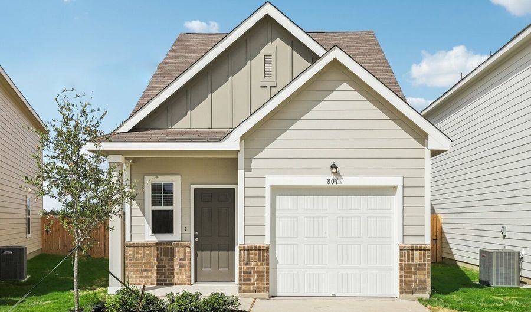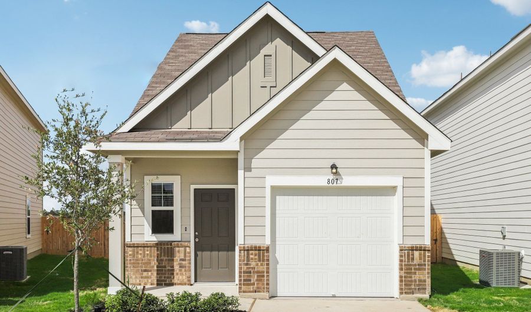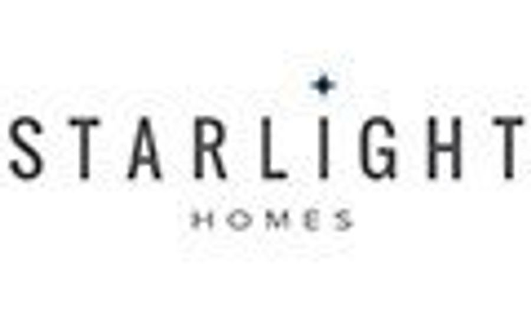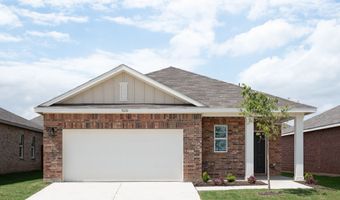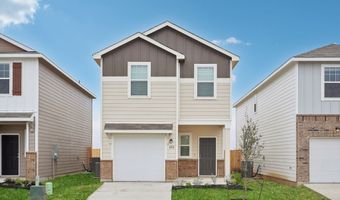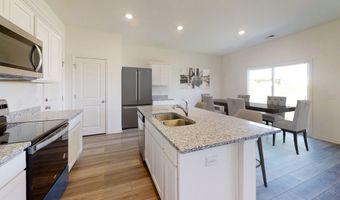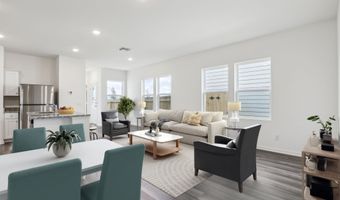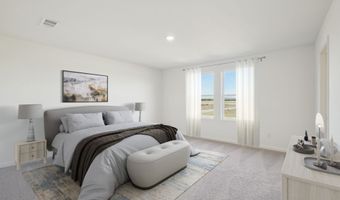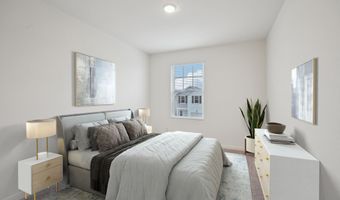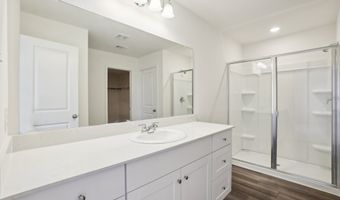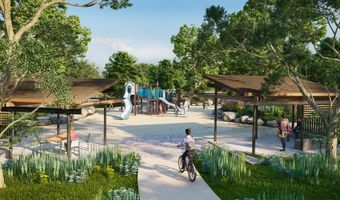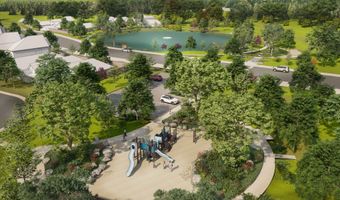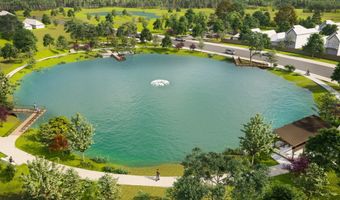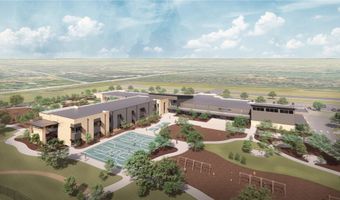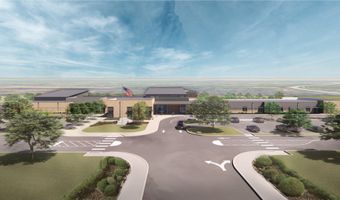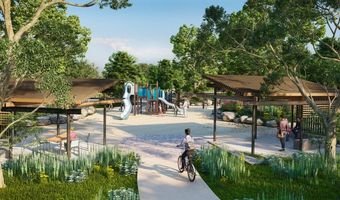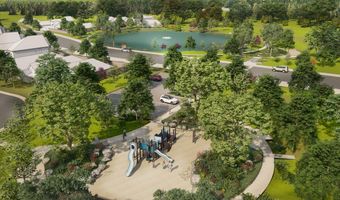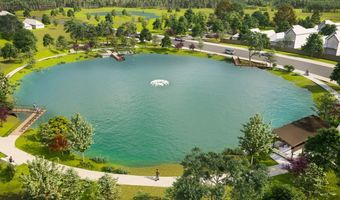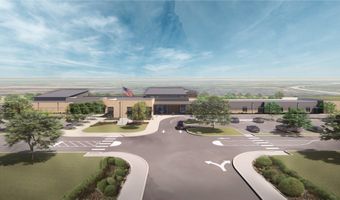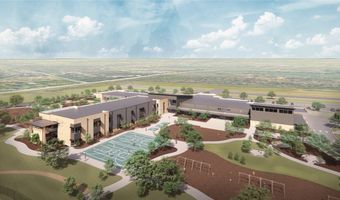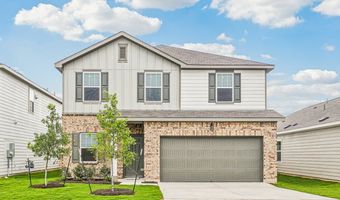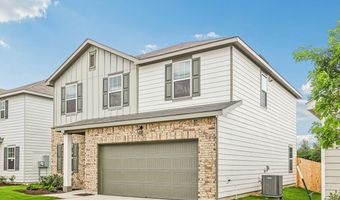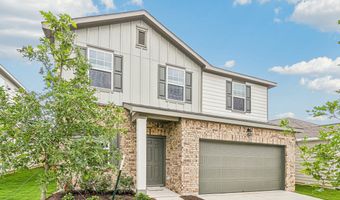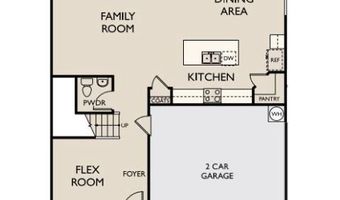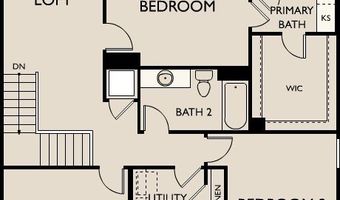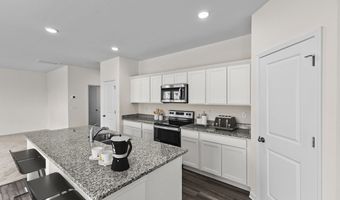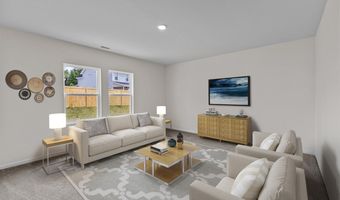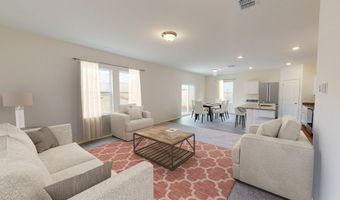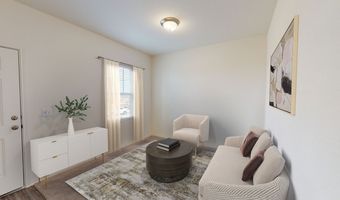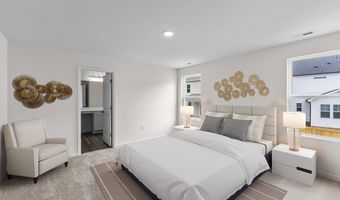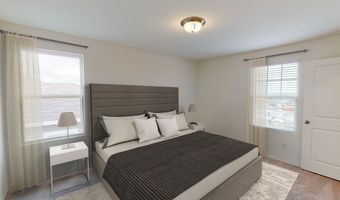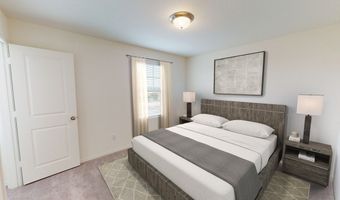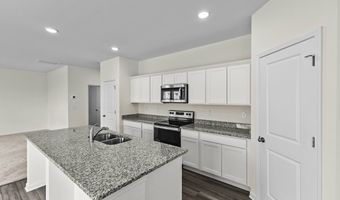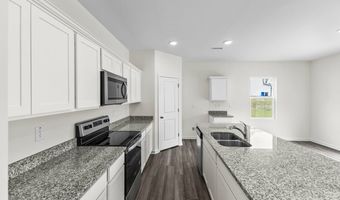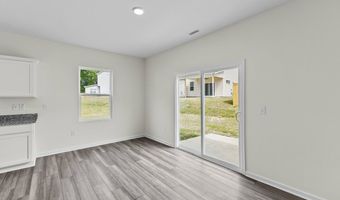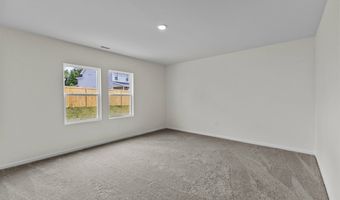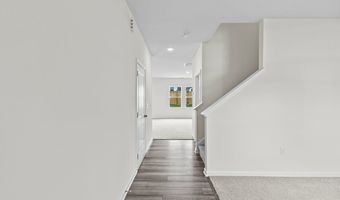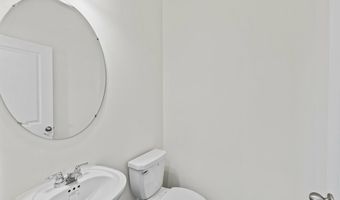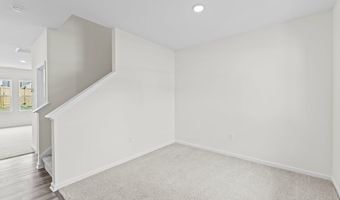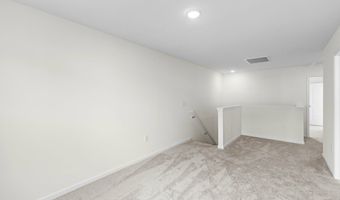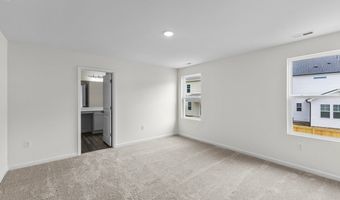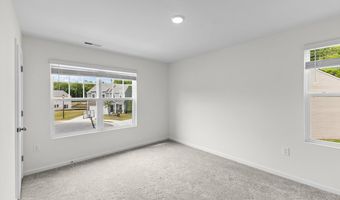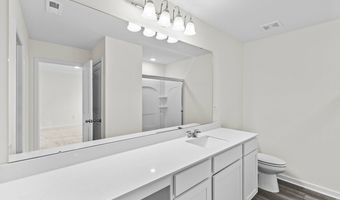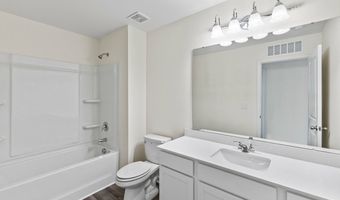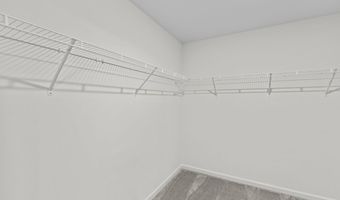10644 Harlequinn Plan: RadianceAdkins, TX 78101
Price
$300,990
Listed On
Type
For Sale
Status
Active
3 Beds
2 Bath
2060 sqft
Asking $300,990
Snapshot
Type
For Sale
Category
Purchase
Property Type
Residential
Property Subtype
Single Family Residence
MLS Number
1896+2060
Parcel Number
Property Sqft
2,060 sqft
Lot Size
Bedrooms
3
Bathrooms
2
Full Bathrooms
2
3/4 Bathrooms
0
Half Bathrooms
0
Quarter Bathrooms
0
Lot Size (in sqft)
-
Price Low
-
Room Count
-
Building Unit Count
-
Condo Floor Number
-
Number of Buildings
-
Number of Floors
2
Parking Spaces
2
Subdivision Name
The Wilder
Special Listing Conditions
Auction
Bankruptcy Property
HUD Owned
In Foreclosure
Notice Of Default
Probate Listing
Real Estate Owned
Short Sale
Third Party Approval
Description
From the front porch, you enter the home and are welcomed by a flex room and the stairs leading to the second floor. As you move through the main level, you'll pass the powder bath and access to the two-car garage before entering the open family room, kitchen, and dining area, with a patio just off the dining space. Upstairs, a spacious loft connects two additional bedrooms-each with a walk-in closet-a shared bath, and a laundry room. On the opposite side of the loft is the primary bedroom, featuring a walk-in closet and a primary bath.
More Details
MLS Name
Ashton Woods - Starlight
Source
ListHub
MLS Number
1896+2060
URL
MLS ID
AWSBN
Virtual Tour
PARTICIPANT
Name
The Wilder
Primary Phone
(830) 498-0510
Key
3YD-AWSBN-1896
Email
robertino.garza@starlighthomes.com
BROKER
Name
Starlight Homes
Phone
OFFICE
Name
Starlight Homes-San Antonio
Phone
Copyright © 2025 Ashton Woods - Starlight. All rights reserved. All information provided by the listing agent/broker is deemed reliable but is not guaranteed and should be independently verified.
Features
Basement
Dock
Elevator
Fireplace
Greenhouse
Hot Tub Spa
New Construction
Pool
Sauna
Sports Court
Waterfront
Architectural Style
Other
Property Condition
New Construction
Rooms
Bathroom 1
Bathroom 2
Bedroom 1
Bedroom 2
Bedroom 3
History
| Date | Event | Price | $/Sqft | Source |
|---|---|---|---|---|
| Price Changed | $300,990 -0.66% | $146 | Starlight Homes-San Antonio | |
| Price Changed | $302,990 +0.66% | $147 | Starlight Homes-San Antonio | |
| Price Changed | $300,990 +1.01% | $146 | Starlight Homes-San Antonio | |
| Price Changed | $297,990 +0.34% | $145 | Starlight Homes-San Antonio | |
| Price Changed | $296,990 +0.68% | $144 | Starlight Homes-San Antonio | |
| Price Changed | $294,990 +1.03% | $143 | Starlight Homes-San Antonio | |
| Price Changed | $291,990 +0.69% | $142 | Starlight Homes-San Antonio | |
| Listed For Sale | $289,990 | $141 | Starlight Homes-San Antonio |
Nearby Schools
Elementary School Miller Point Elementary | 2.9 miles away | PK - 05 | |
Elementary School Elolf Elementary | 4.3 miles away | PK - 05 | |
Other James L Masters | 4.6 miles away | 00 - 00 |
Get more info on 10644 Harlequinn Plan: Radiance, Adkins, TX 78101
By pressing request info, you agree that Residential and real estate professionals may contact you via phone/text about your inquiry, which may involve the use of automated means.
By pressing request info, you agree that Residential and real estate professionals may contact you via phone/text about your inquiry, which may involve the use of automated means.
