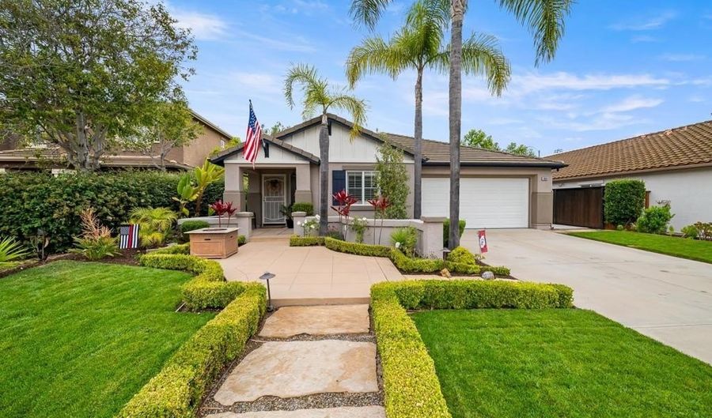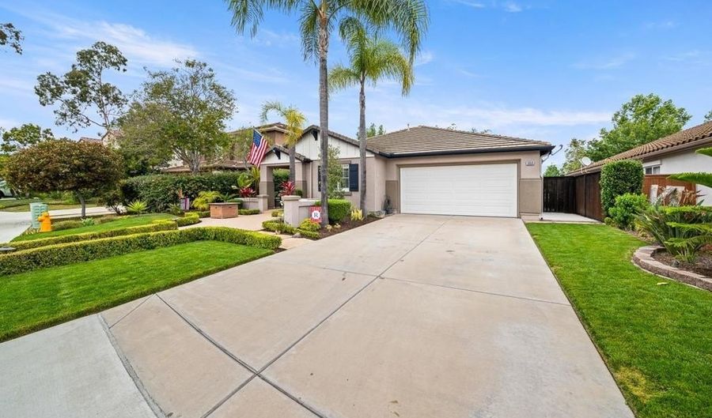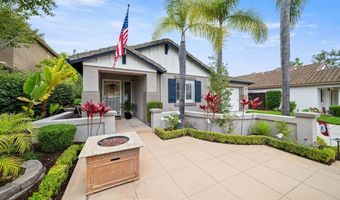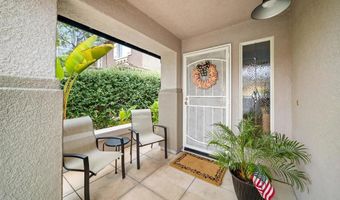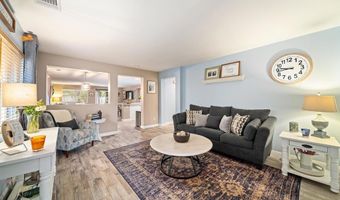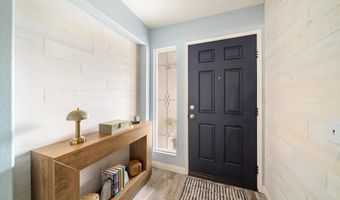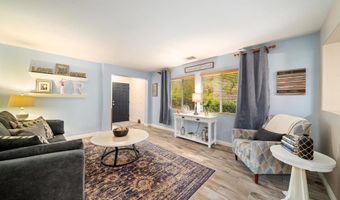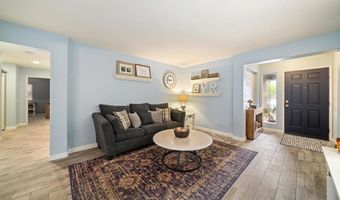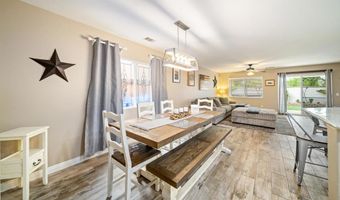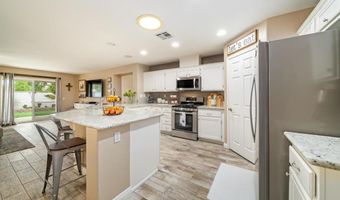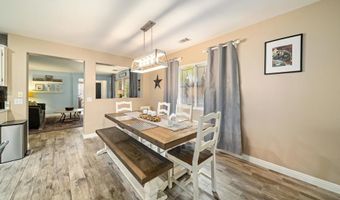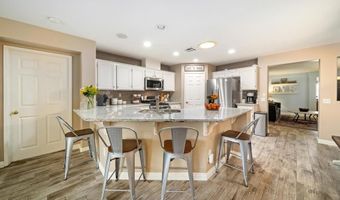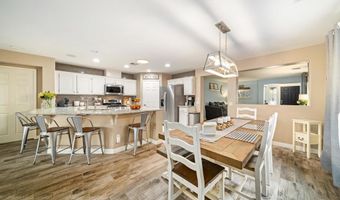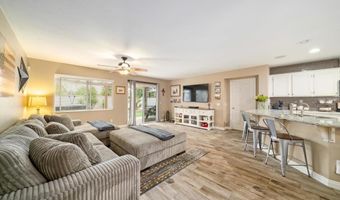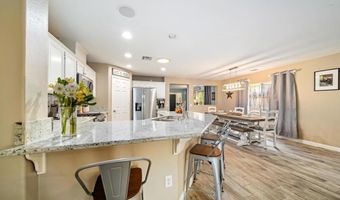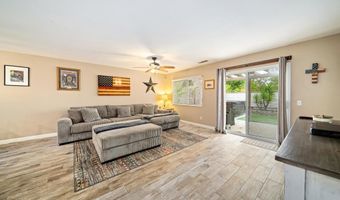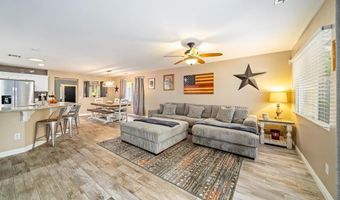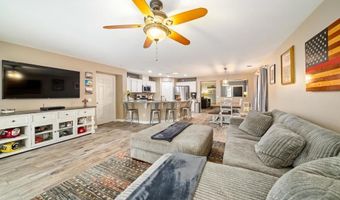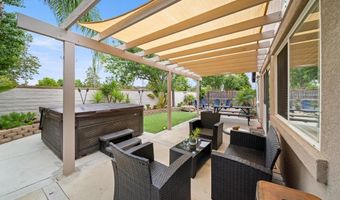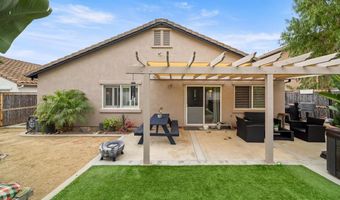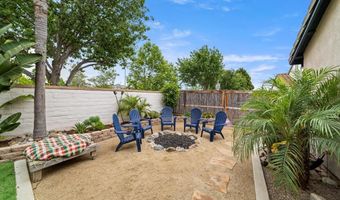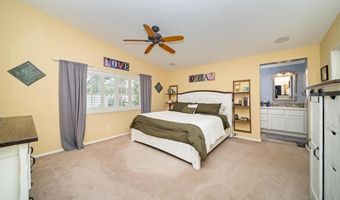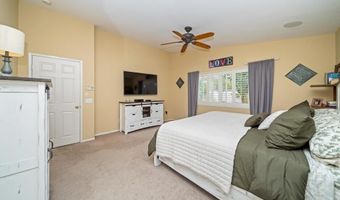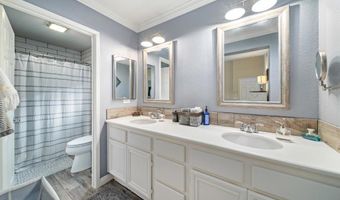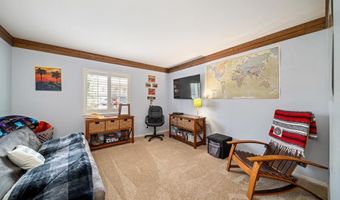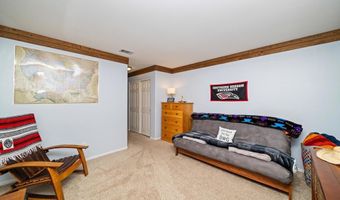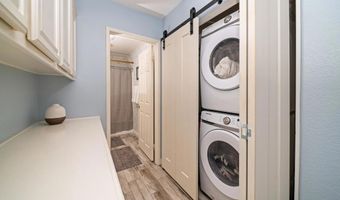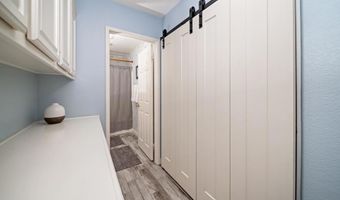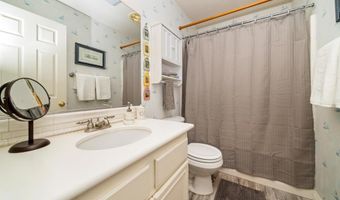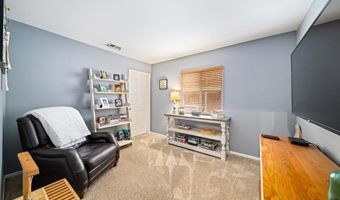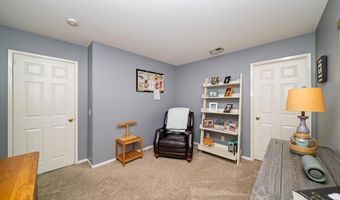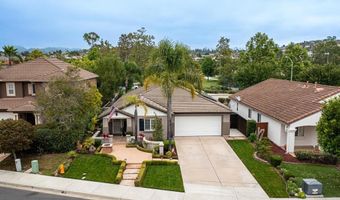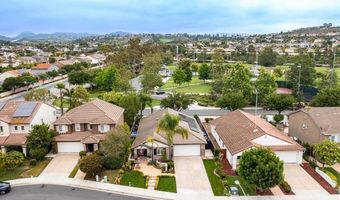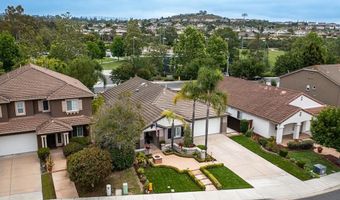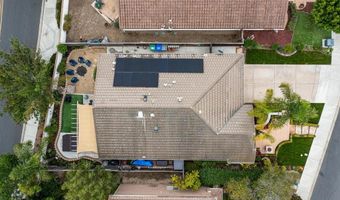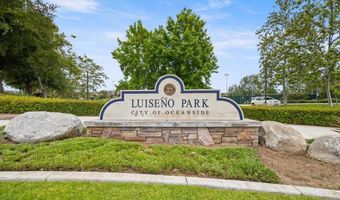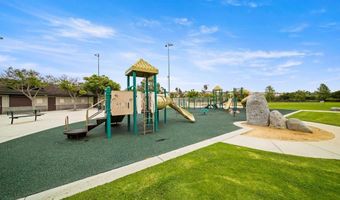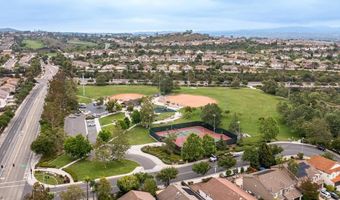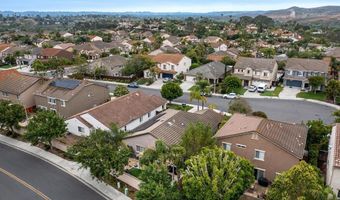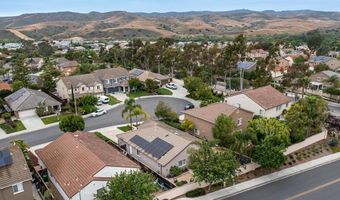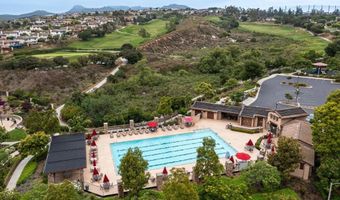1064 Eliot St Oceanside, CA 92057
Snapshot
Description
Get ready to fall in love with this stunning former model home, absolutely move-in ready and packed with unique designer touches! You'll find gorgeous porcelain plank flooring flowing throughout the main living areas, with plush carpet in the cozy bedrooms. This fantastic open floor plan brilliantly separates the luxurious primary suite on one side of the home, offering ultimate privacy from the two additional bedrooms. A chic formal living room greets you at the entry, effortlessly transitioning into a fabulous great room. The heart of the home is a large, open kitchen featuring a convenient walk-in pantry, seamlessly connecting to both the family and dining rooms – perfect for entertaining!This single-story gem is nestled on a quiet cul-de-sac in the highly sought-after Morro Hills community of Arrowood. Enjoy direct access to an amazing community park, boasting an expansive playground, tennis courts, and baseball fields! Step outside to a beautifully landscaped backyard, complete with easy-care artificial turf, a gas fire pit for those cool evenings, and an above-ground hot tub for ultimate relaxation. Plus, peace of mind comes with paid-off solar panels on the roof at close of escrow
More Details
Features
History
| Date | Event | Price | $/Sqft | Source |
|---|---|---|---|---|
| Listed For Sale | $920,000 | $499 | Allison James Estates & Homes |
Expenses
| Category | Value | Frequency |
|---|---|---|
| Home Owner Assessments Fee | $139 | Monthly |
Nearby Schools
Elementary School Bonsall West Elementary | 0.7 miles away | KG - 06 | |
Elementary School Del Rio Elementary | 1.1 miles away | KG - 05 | |
Elementary School Reynolds Elementary | 1.3 miles away | KG - 05 |
