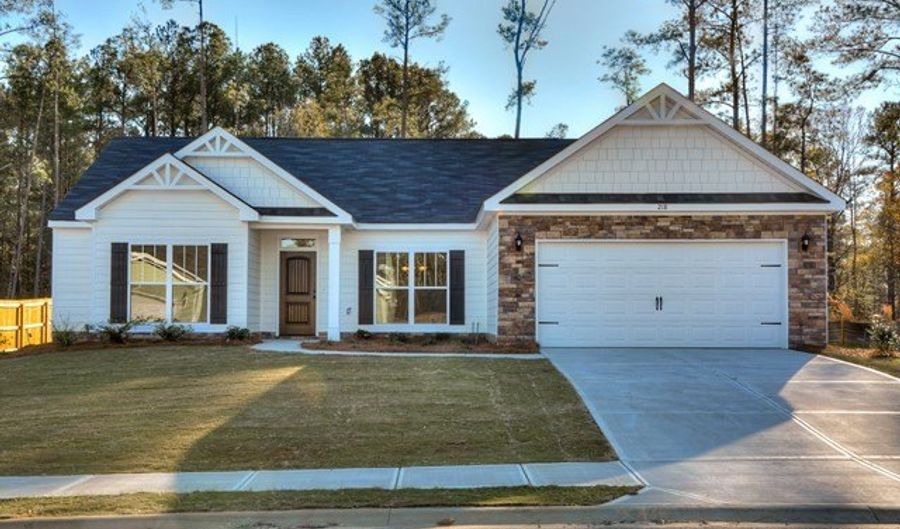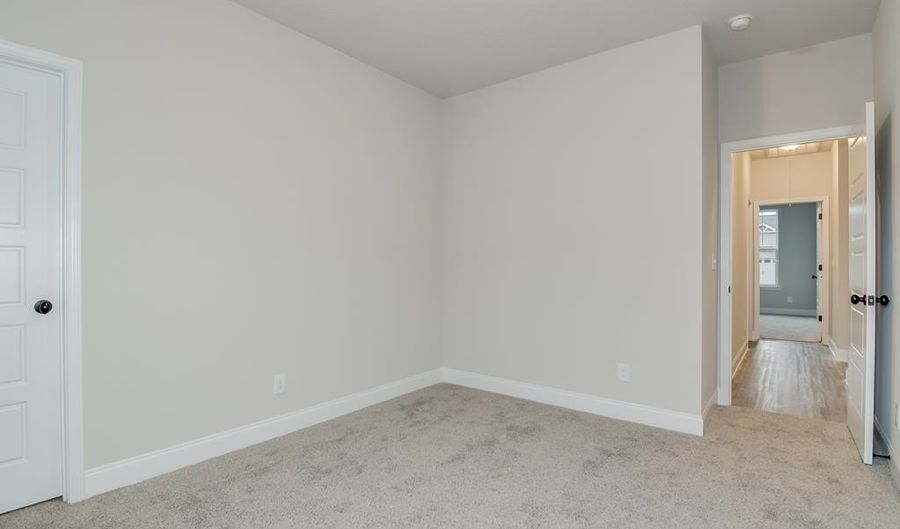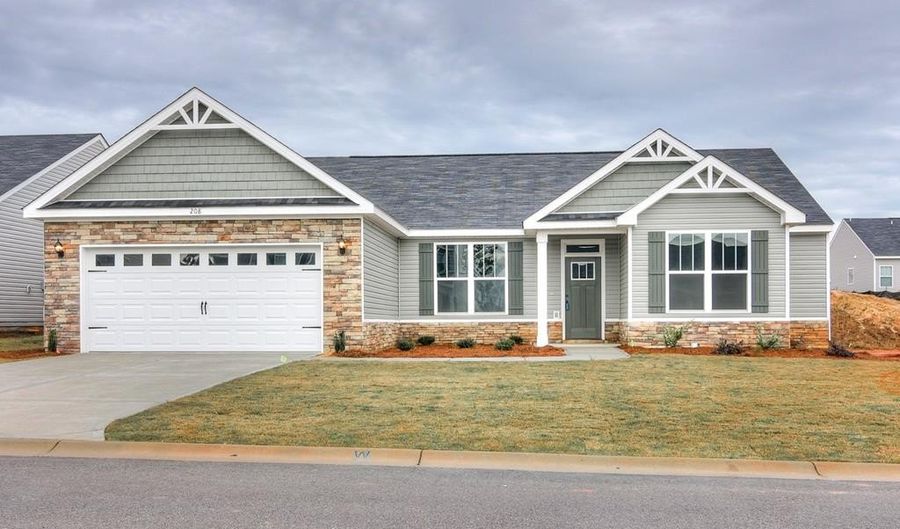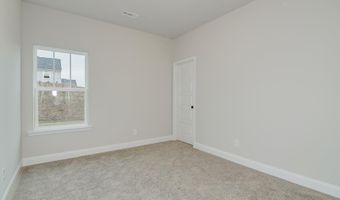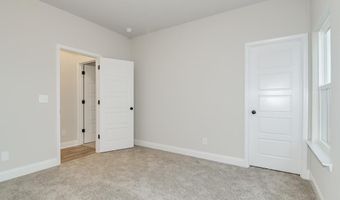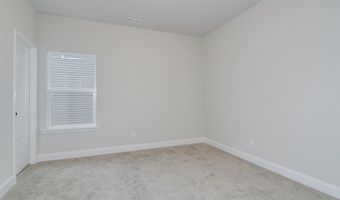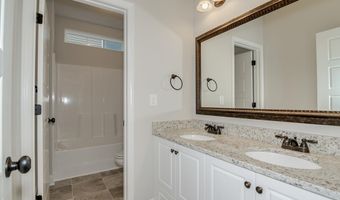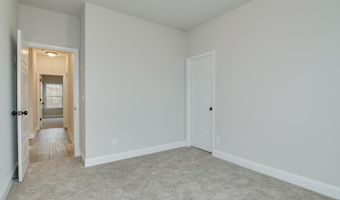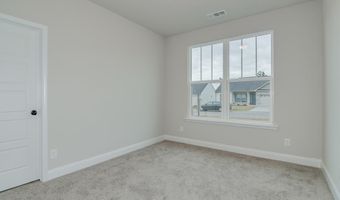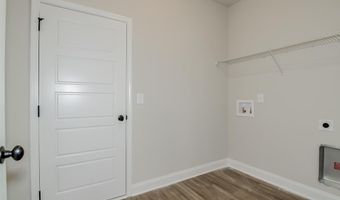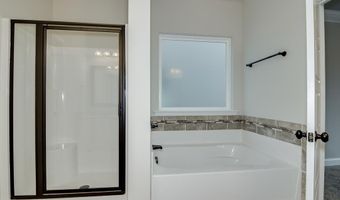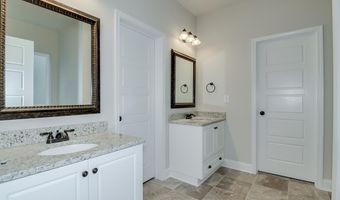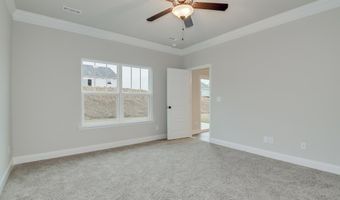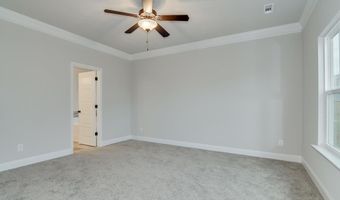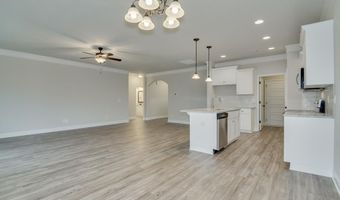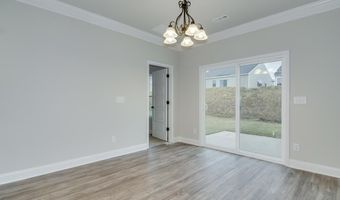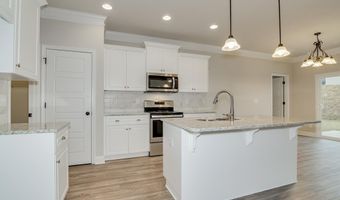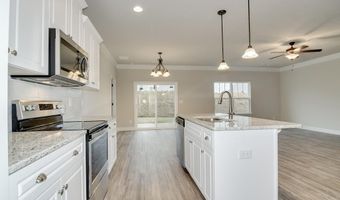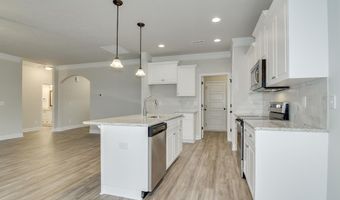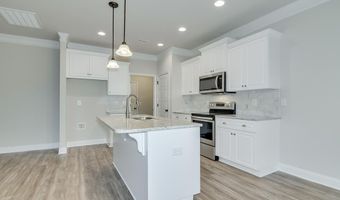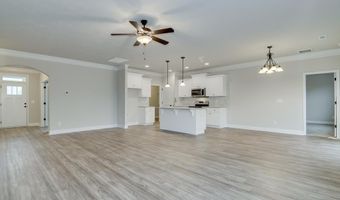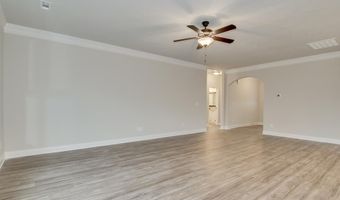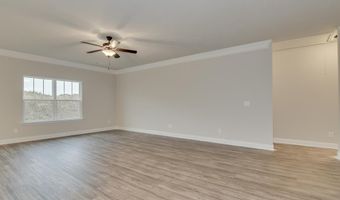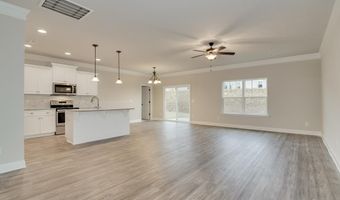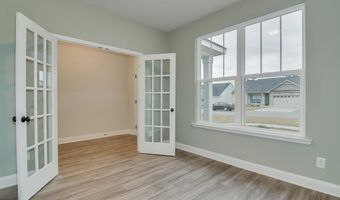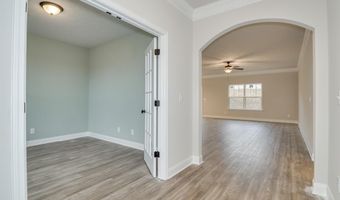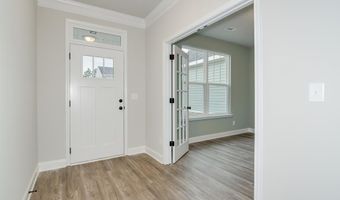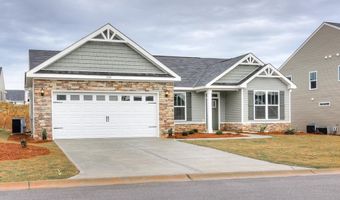1063 BURLINGTON Dr Augusta, GA 30909
Snapshot
Description
The Richfield Plan!!! QUALITY BUILT HOME. EARTHCENTS/ENERGY-EFFICIENT ALL-ELECTRIC HOME. This open, ranch-style home featuring 4 bedrooms, 2 bathrooms with vinyl Siding, The front door opens into the large open foyer which allows for plenty of natural light to enter the home. The foyer leads into the Family room. The kitchen has custom cabinets with granite countertops with backsplash, recessed & pendant lighting. Appliances are Stainless-steel (Range, Microwave, Dishwasher only) NO REFRIGERATOR) Thermostat radiant roof board - great energy saver. LVT Flooring throughout the first level. Stain-resistant frieze carpet with 6 lb. pad in bedrooms. Master Bath with granite countertop, garden tub with tile surround, walk-in shower with glass door and dual vanities. Beautiful matching oil-rubbed bronze fixtures throughout the home. Landscaped yard w/ sprinklers on all 4 sides. MLS LOCKBOX LOCATED IN FRONT OF MODEL HOME!
More Details
Features
History
| Date | Event | Price | $/Sqft | Source |
|---|---|---|---|---|
| Listed For Sale | $322,400 | $164 | Better Homes & Gardens Real Estate Ep |
Expenses
| Category | Value | Frequency |
|---|---|---|
| Home Owner Assessments Fee | $200 | Annually |
Nearby Schools
Elementary School Barton Chapel Elementary School | 0.8 miles away | PK - 05 | |
Elementary School Sue Reynolds Elementary School | 1.6 miles away | PK - 05 | |
Middle School Glenn Hills Middle School | 1.9 miles away | 06 - 08 |
