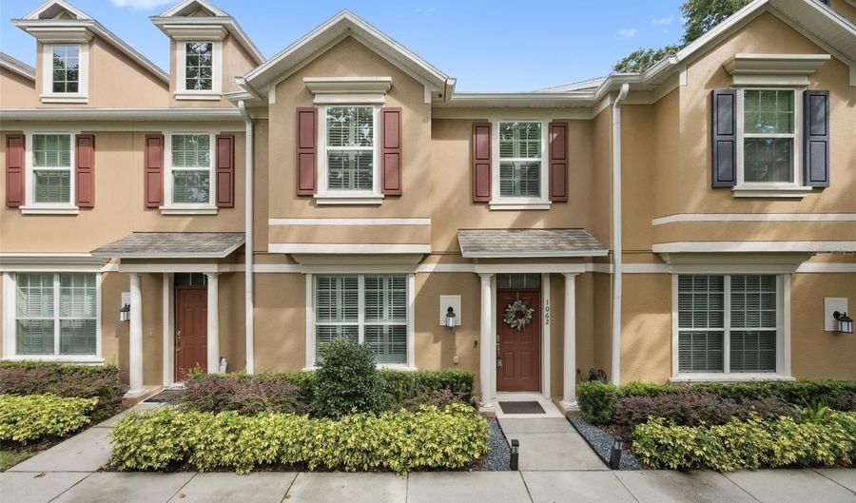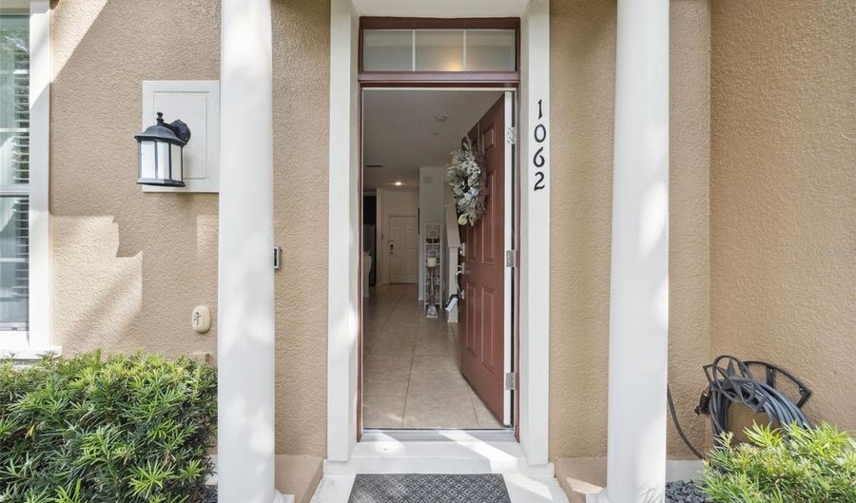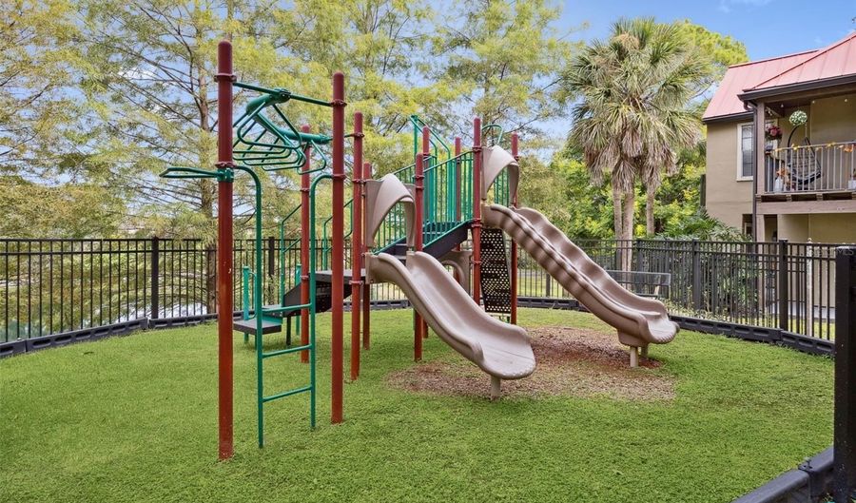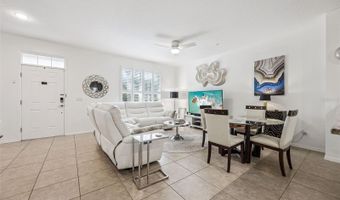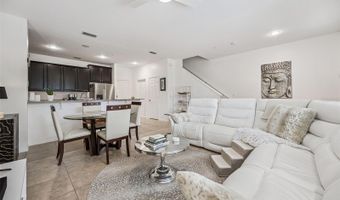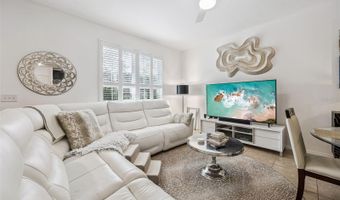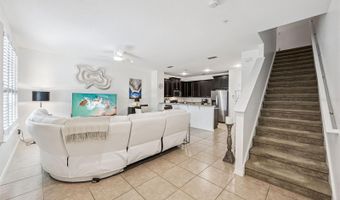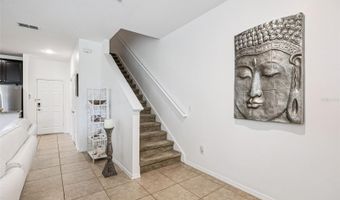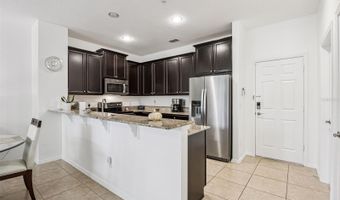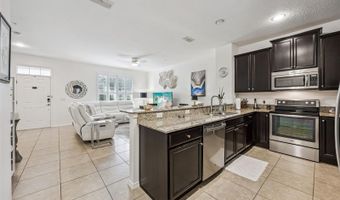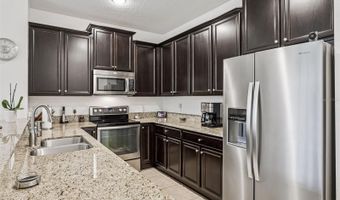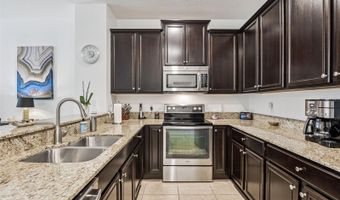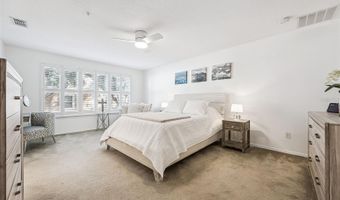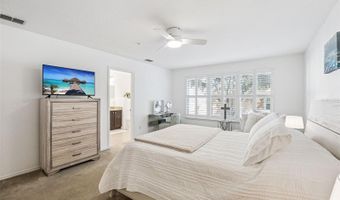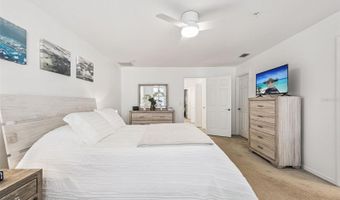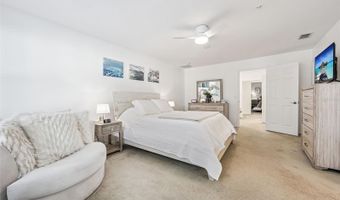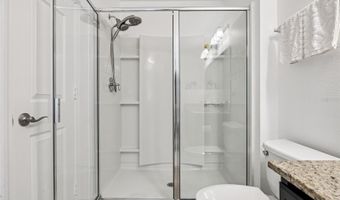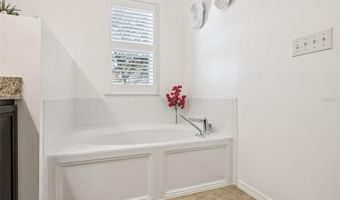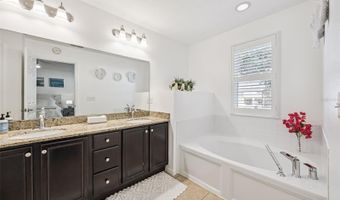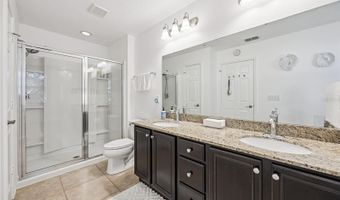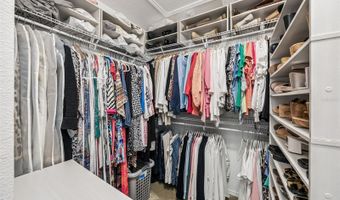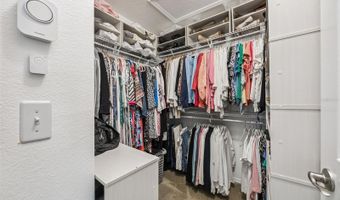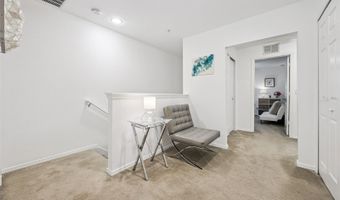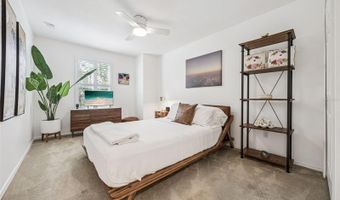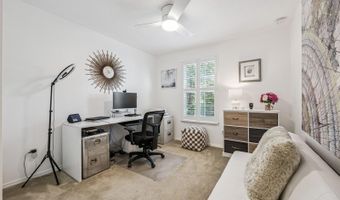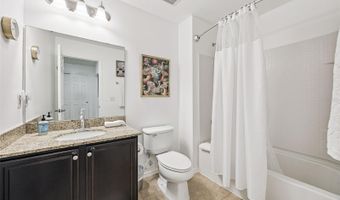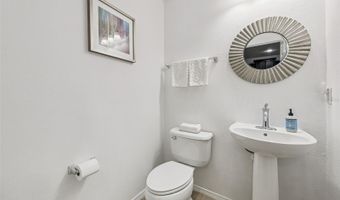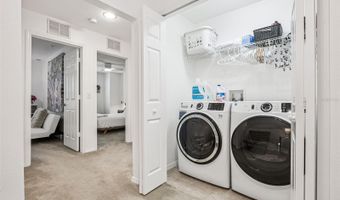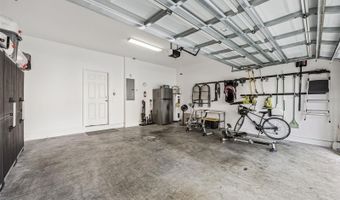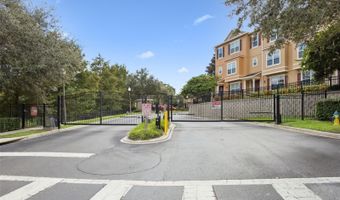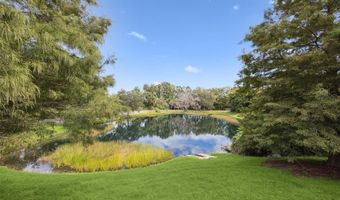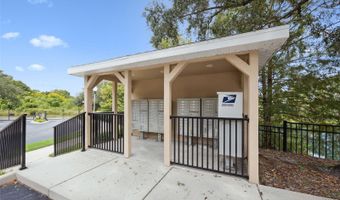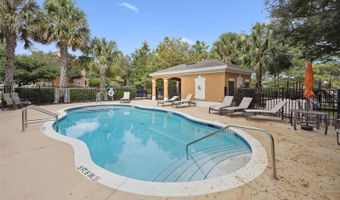1062 WINGLEWOOD Altamonte Springs, FL 32714
Snapshot
Description
Welcome to this beautifully updated 3-bedroom, 2.5-bath townhome, offering a spacious and functional layout with abundant natural light. The main level features an open-concept living and dining area that flows into the kitchen, complete with granite countertops, new appliances (2022-refrigerator, dishwasher) and ample storage. Upstairs, the primary suite includes a private bath with separate shower and garden tub, and a walk-in closet. Additional highlights include plantation blinds, a new roof (October 2025), new washer and dryer (2022), smart thermostat, and a 2-car garage complete with refrigerator and utility cabinets. Located in the desirable Sutton Place community, your new home will be close to shopping, dining, and major highways. Enjoy this his move-in ready townhome!
More Details
Features
History
| Date | Event | Price | $/Sqft | Source |
|---|---|---|---|---|
| Price Changed | $334,900 -1.35% | $213 | COLDWELL BANKER REALTY | |
| Price Changed | $339,500 -0.74% | $216 | COLDWELL BANKER REALTY | |
| Price Changed | $342,047 -1.44% | $217 | COLDWELL BANKER REALTY | |
| Listed For Sale | $347,047 | $220 | COLDWELL BANKER REALTY |
Expenses
| Category | Value | Frequency |
|---|---|---|
| Home Owner Assessments Fee | $276 | Monthly |
Taxes
| Year | Annual Amount | Description |
|---|---|---|
| 2024 | $3,969 |
Nearby Schools
Middle School Teague Middle School | 0.6 miles away | 06 - 08 | |
Elementary School Spring Lake Elementary School | 1 miles away | PK - 05 | |
Elementary School Forest City Elementary School | 1.3 miles away | PK - 05 |
