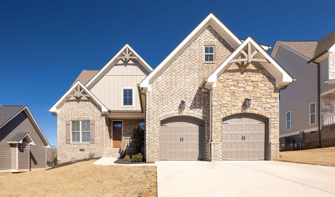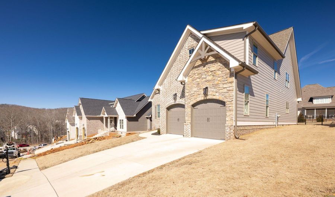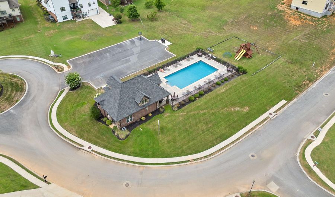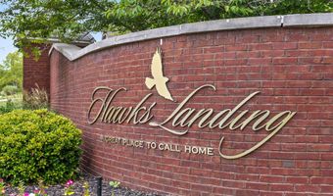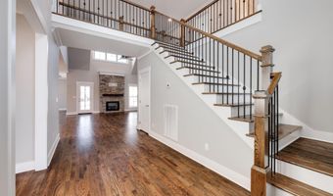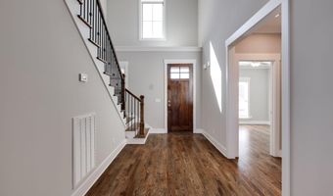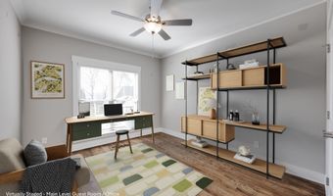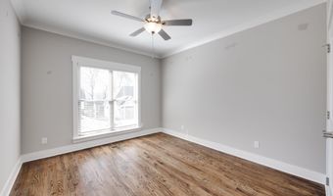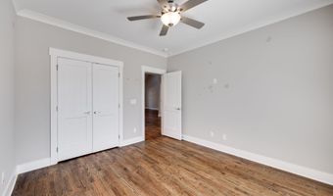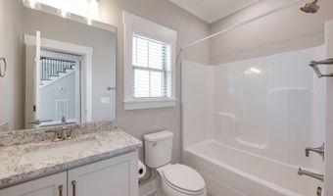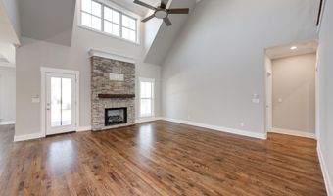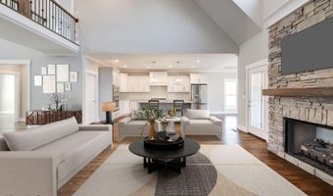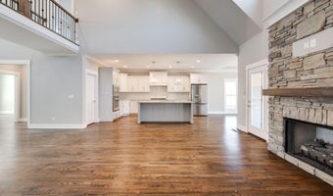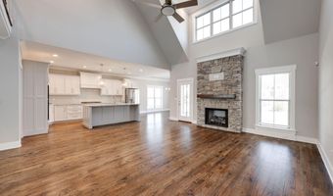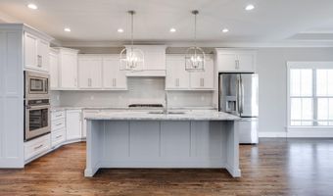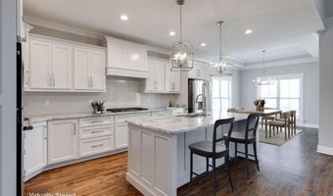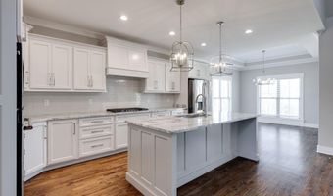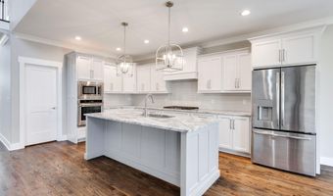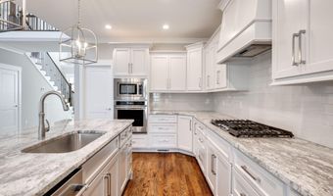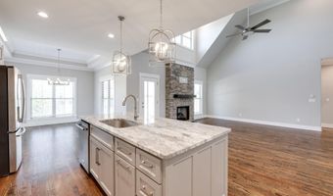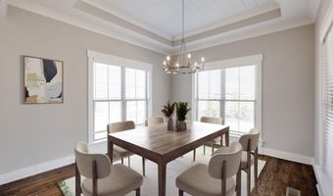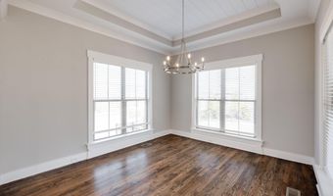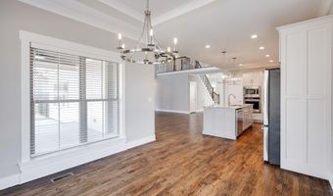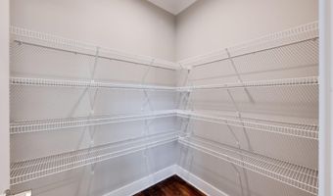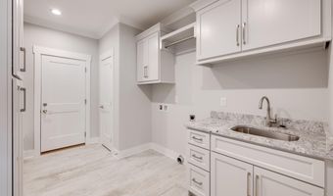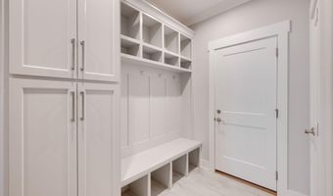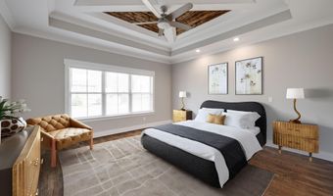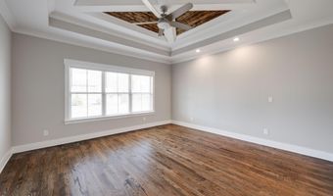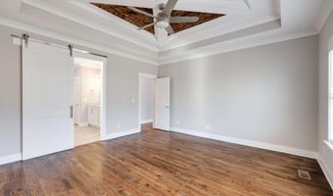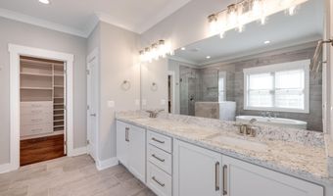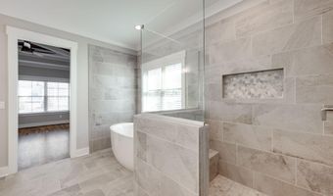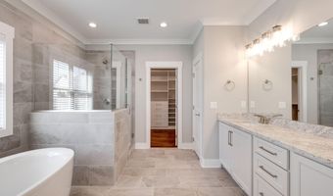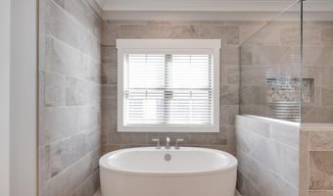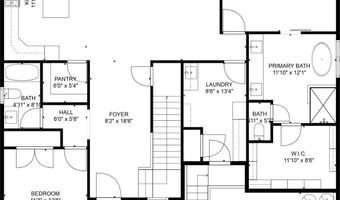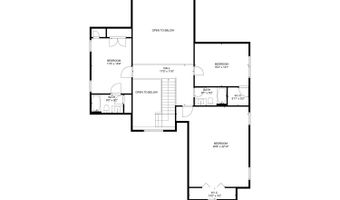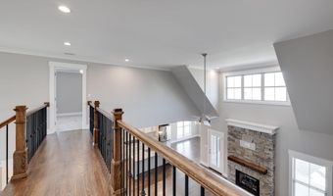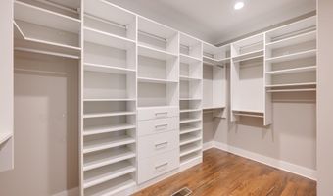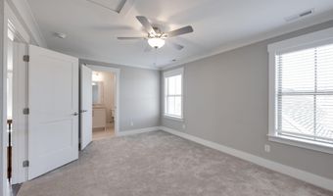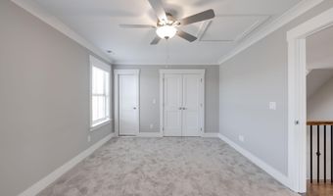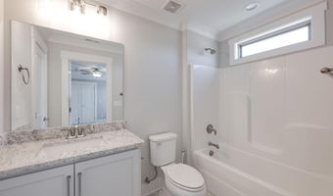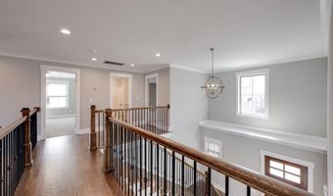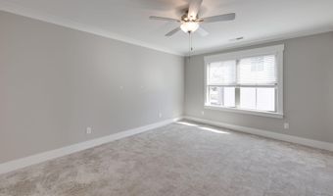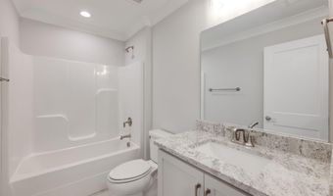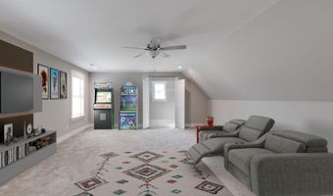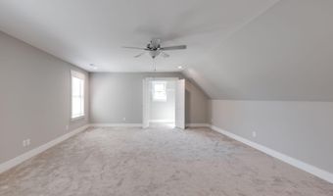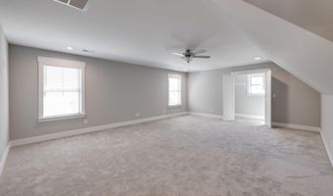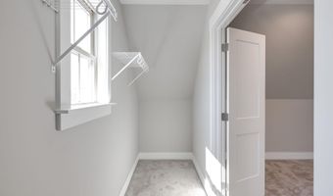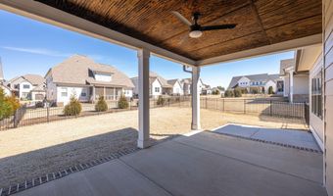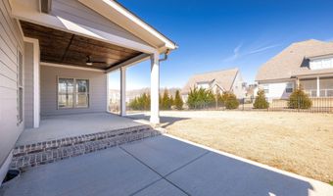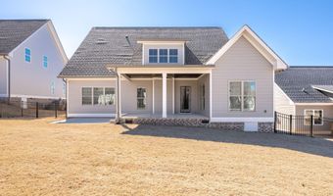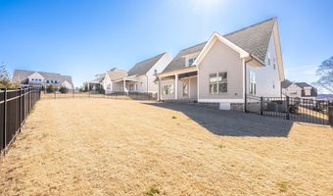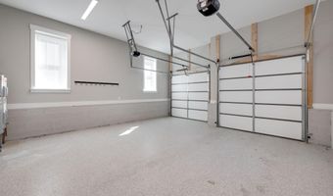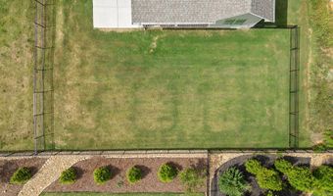10619 Kavya Ln Apison, TN 37302
Snapshot
Description
The soaring ceilings, beautiful site finished hardwood floors, and the abundance of natural light will WOW you when you open the front door of 10619 Kavya Lane! The main level of this beautiful home is spacious and inviting - for everyday living or entertaining.
The airy and open living area is anchored by a beautiful stone fireplace with windows that allow sunlight to stream in and illuminate the space that is completely open to the kitchen and dining room. The kitchen is a cook's dream with KitchenAid appliances, gas cooktop, custom cabinetry, and a walk-in pantry. The kitchen serves as the gathering spot for the home with the oversized island and a dining room surrounded by windows.
This 4-bedroom home features not only the primary bedroom suite on the main level, but a guest bedroom/office as well. Upstairs you find a guest suite with a private bath, along with a generously sized guest bedroom plus a 21' x 23' bonus/media room. Did we mention the home has four (4) full baths - two on the main level and two upstairs.
Retreat to the primary suite where you find a spacious sanctuary with a spa-like bath with a soaking tub, oversized shower and large custom closet.
The living area extends to the rear of the home with a great covered porch along with a patio for grilling. The fenced, level backyard is perfect for activities for all ages.
Located in Apison's beautiful Hawks Landing neighborhood which features sidewalks, a community pool and clubhouse. Zoned for Apison Elementary and East Hamilton Middle and High Schools.
Buyer to verify all information they deem important including square footage and school zones. Make your appointment today to see this less like-new home!
More Details
Features
History
| Date | Event | Price | $/Sqft | Source |
|---|---|---|---|---|
| Price Changed | $699,900 -1.7% | $215 | Coldwell Banker Pryor Realty | |
| Listed For Sale | $712,000 | $219 | Coldwell Banker Pryor Realty |
Expenses
| Category | Value | Frequency |
|---|---|---|
| Home Owner Assessments Fee | $650 | Annually |
Taxes
| Year | Annual Amount | Description |
|---|---|---|
| $2,650 |
