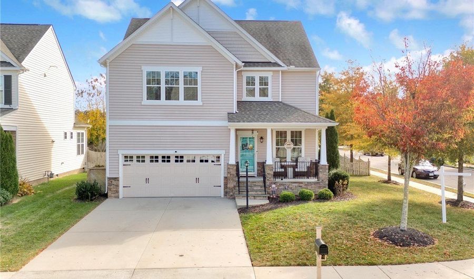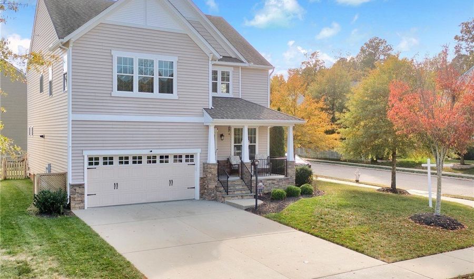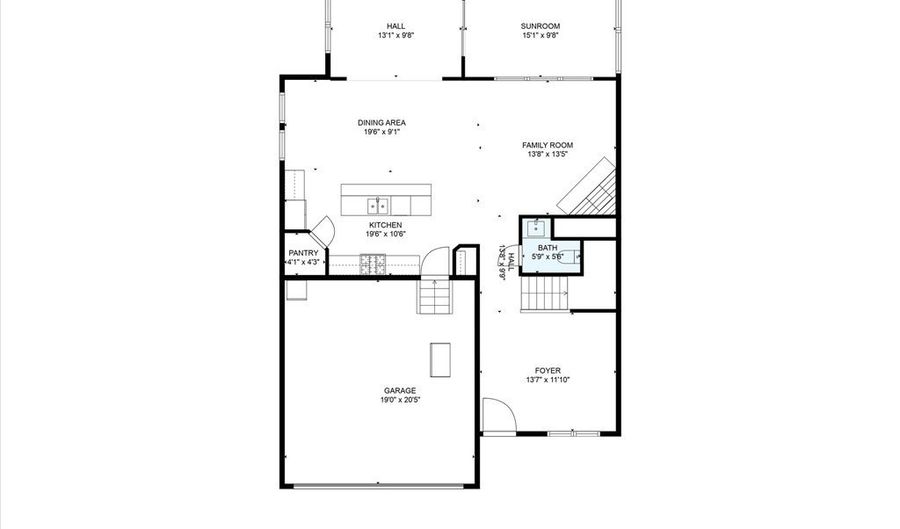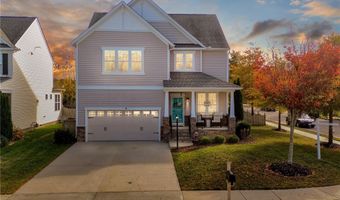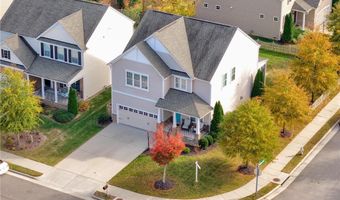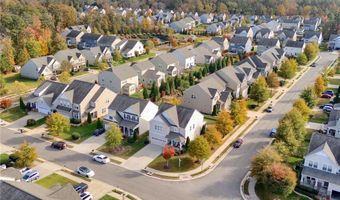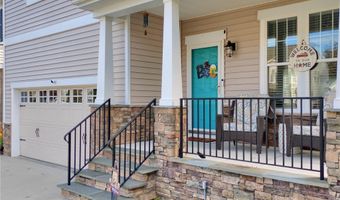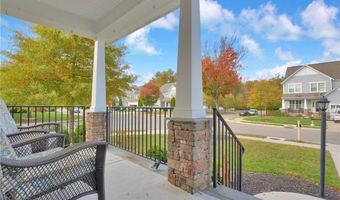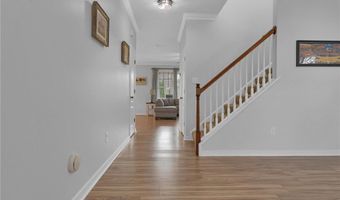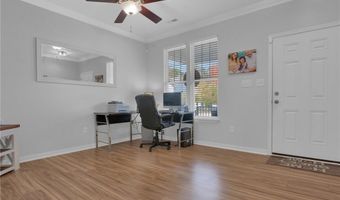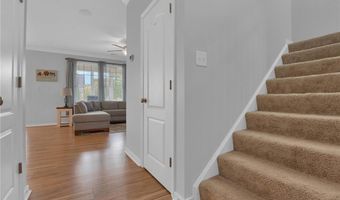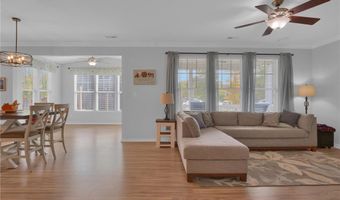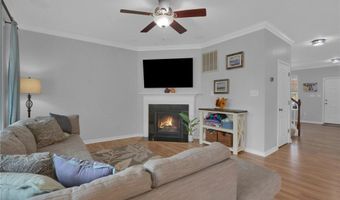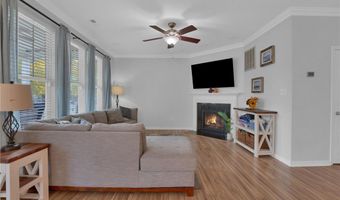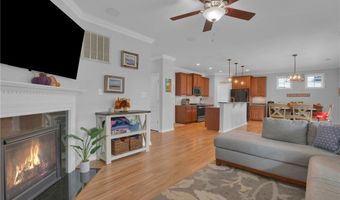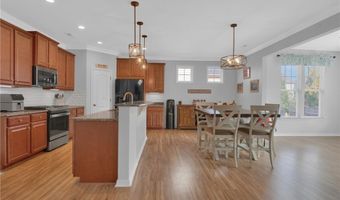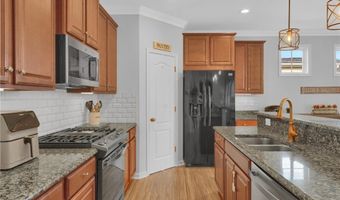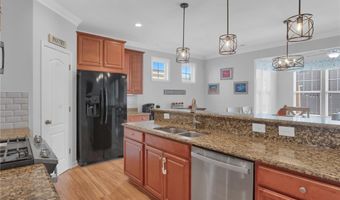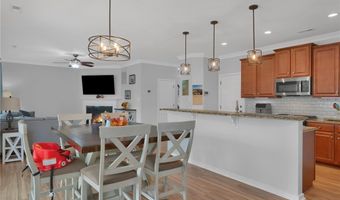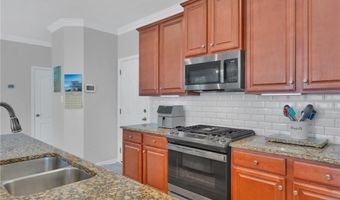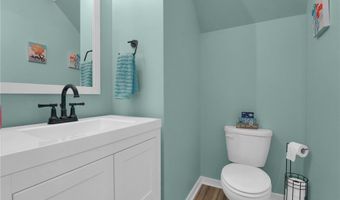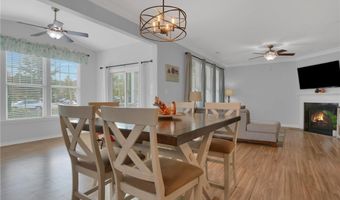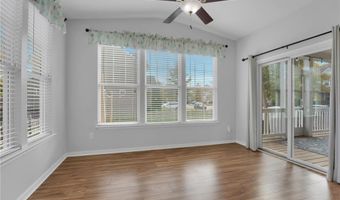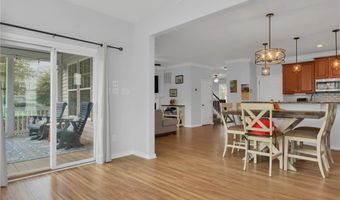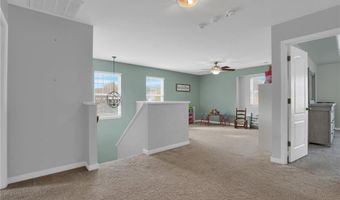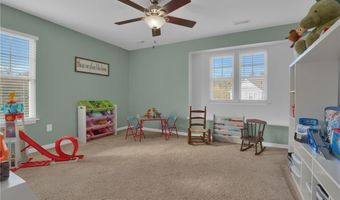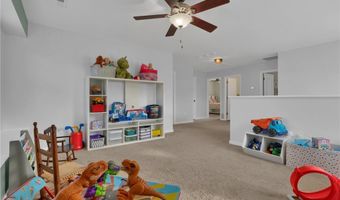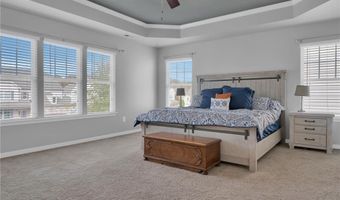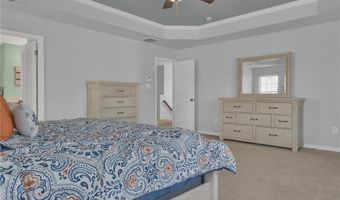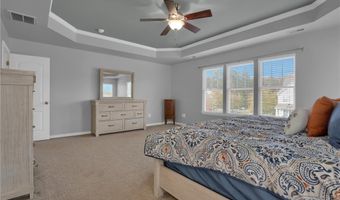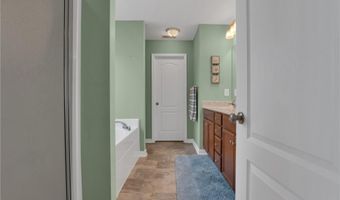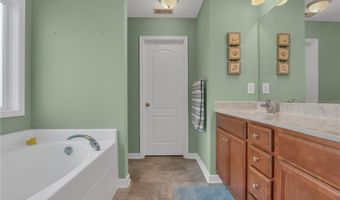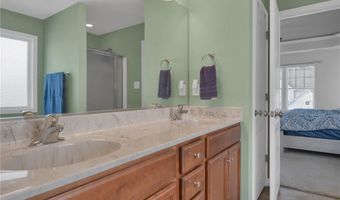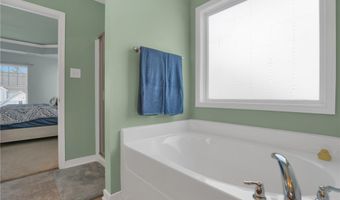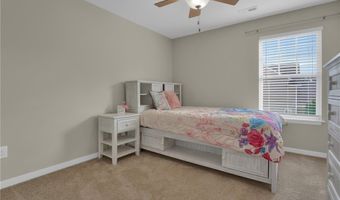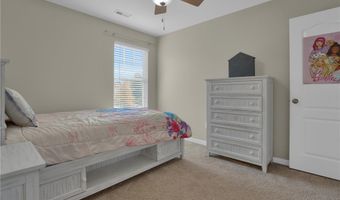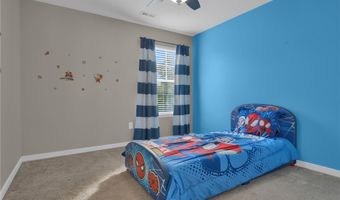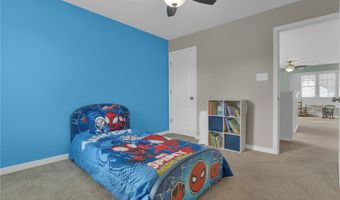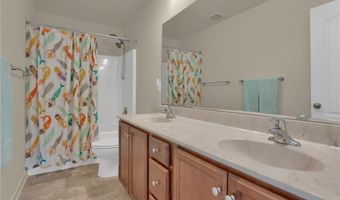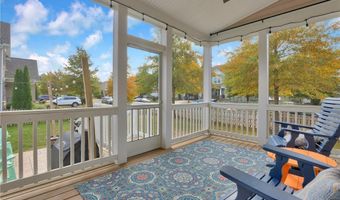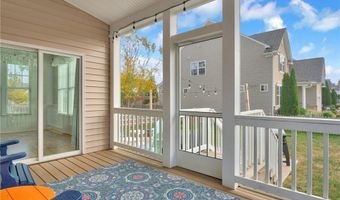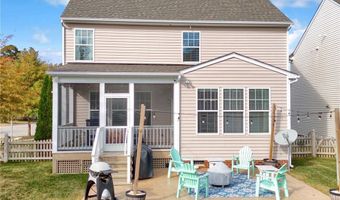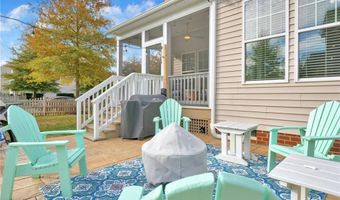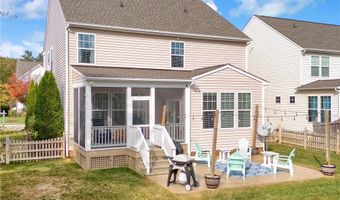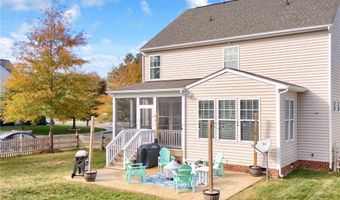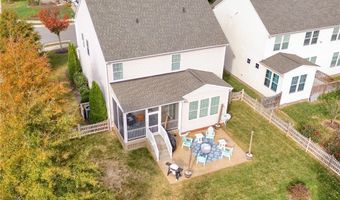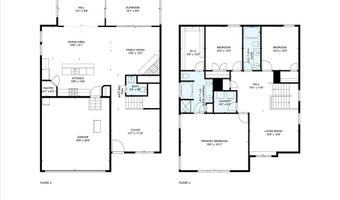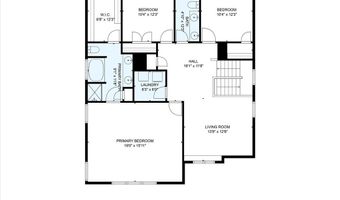10613 Providence Green Dr Ashland, VA 23005
Snapshot
Description
Beautifully maintained 3 bedroom/2.5 bath transitional in Providence. The 1st floor open concept living offers a spacious eat-in kitchen, morning room, family room w/gas fireplace & built-in speakers powder room and an office/den all w/ crown molding and Luxury vinyl Plank floors. The kitchen offers a raised granite island & counters, gas cooking, recessed lighting and a large pantry. Morning room framed by windows with a vaulted ceiling that leads to the 10x15’ screened porch overlooking the patio and beautifully landscaped and fenced back yard. The 2nd floor loft & bedrooms have neutral paint & carpet throughout. Bedrooms have ceiling fans & ample closet space. The master bedroom has a tray ceiling & private bath w/soaking tub, shower, counter height dual sink vanity, linen closet and walk-in closet. CAT-5 wiring throughout. The charming home has Stone accent elevation, covered front porch, 2-car garage wired for home generator & dedicated 20amp outlet for freezer/fridge over-head storage, tankless water heater, fenced backyard w/ full irrigation. There is a Community park, sport field,3 neighborhood ponds, walking trails, amphitheater, & basketball/sports court, and playgrounds. Premier Hanover schools, convenient to the town of Ashland, restaurants, train station & interstate. Schedule a showing today.
More Details
Features
History
| Date | Event | Price | $/Sqft | Source |
|---|---|---|---|---|
| Price Changed | $509,950 -4.68% | $216 | RE/MAX Commonwealth | |
| Listed For Sale | $535,000 | $227 | RE/MAX Commonwealth |
Expenses
| Category | Value | Frequency |
|---|---|---|
| Home Owner Assessments Fee | $166 | Quarterly |
Taxes
| Year | Annual Amount | Description |
|---|---|---|
| 2024 | $3,526 |
Nearby Schools
Elementary School John M. Gandy Elementary | 1.4 miles away | 03 - 05 | |
Elementary School Henry Clay Elementary | 2.4 miles away | PK - 02 | |
Elementary School Elmont Elementary | 4.8 miles away | PK - 05 |
