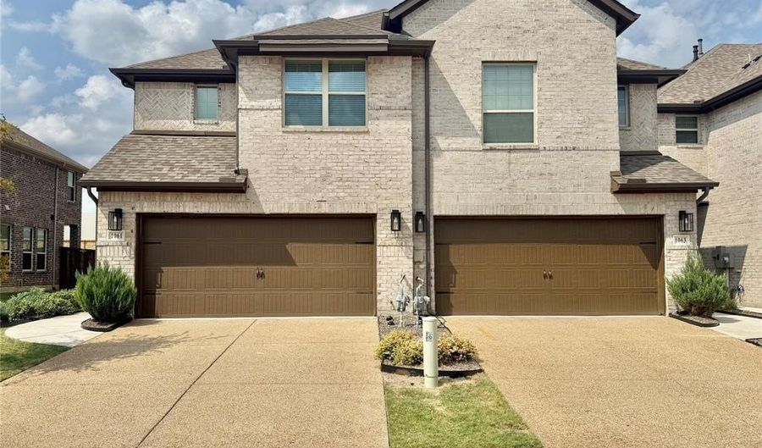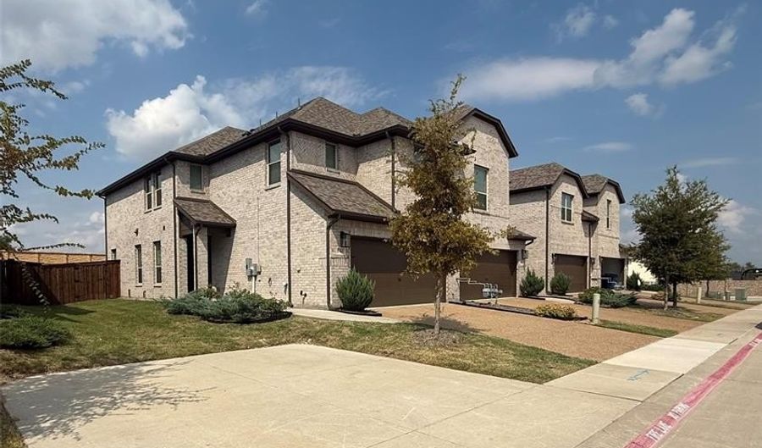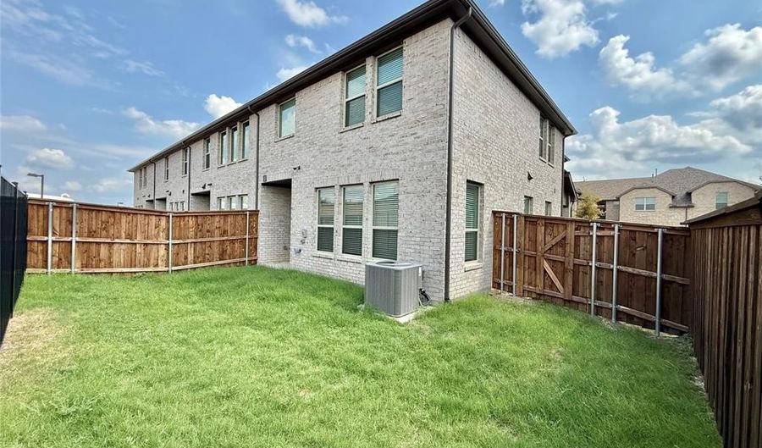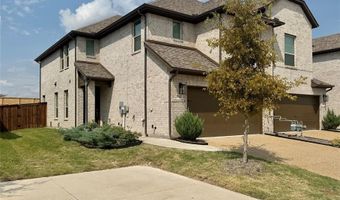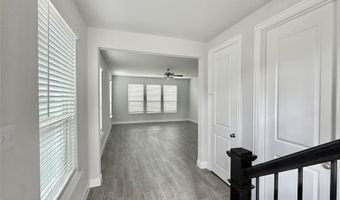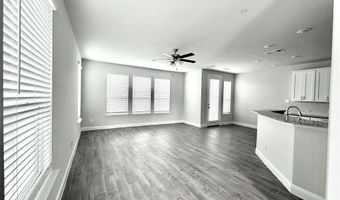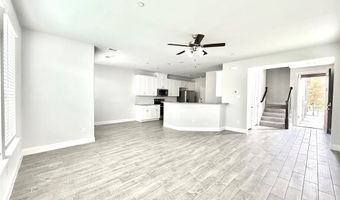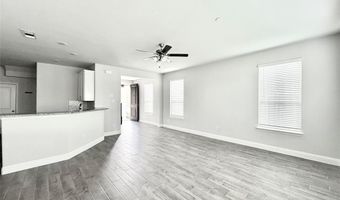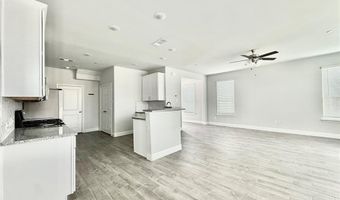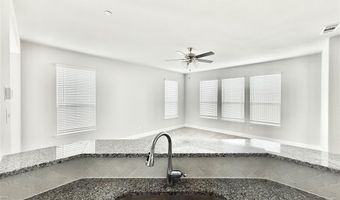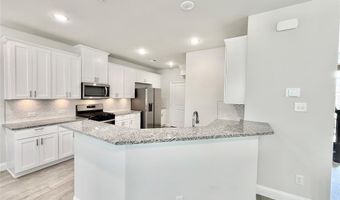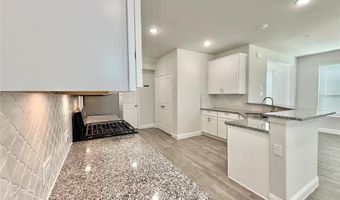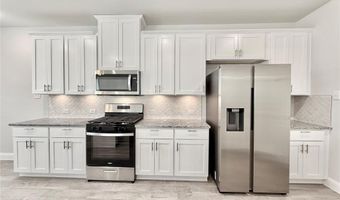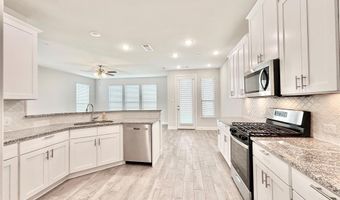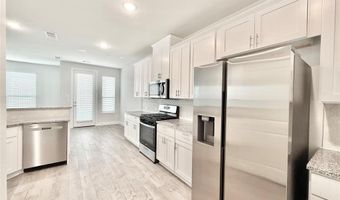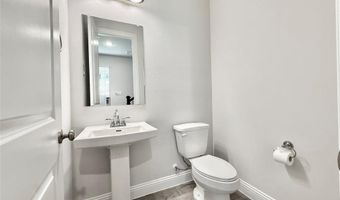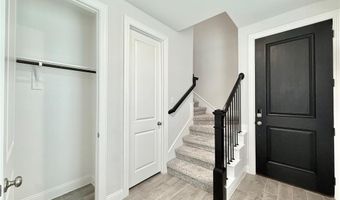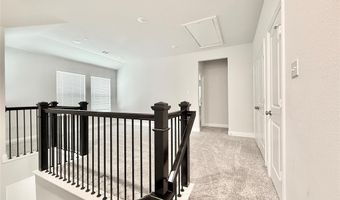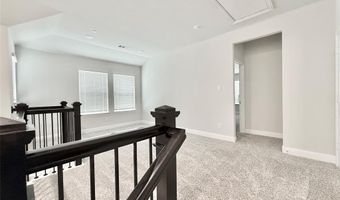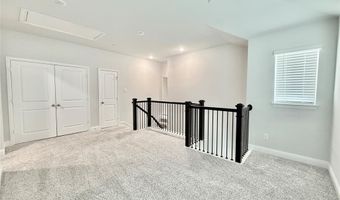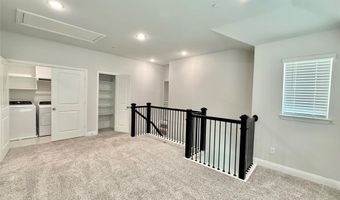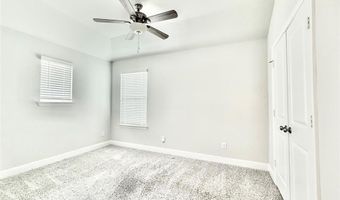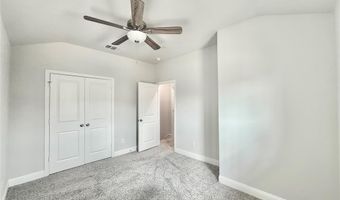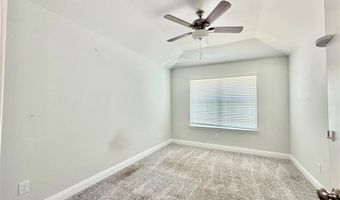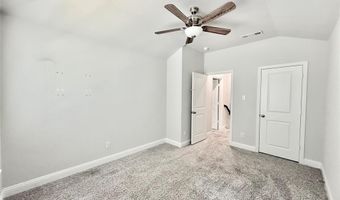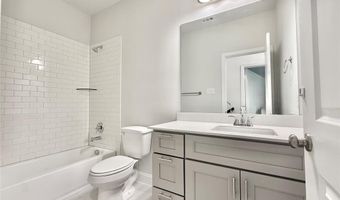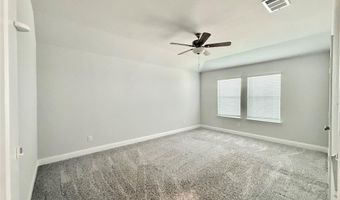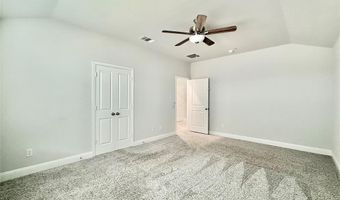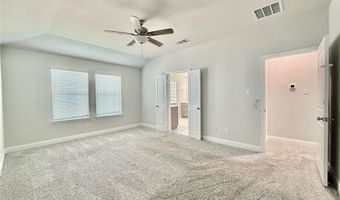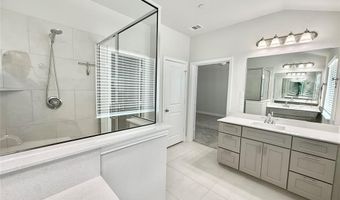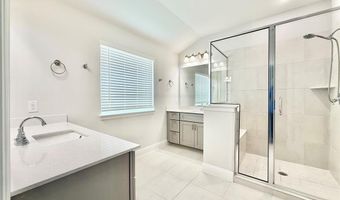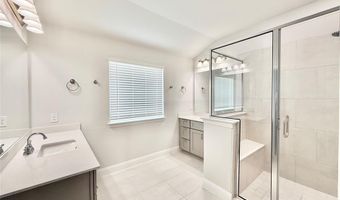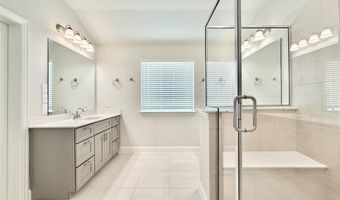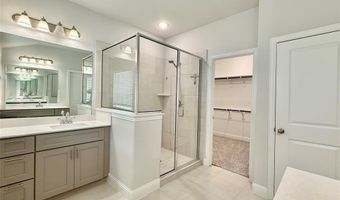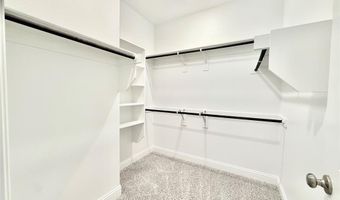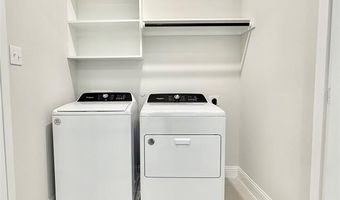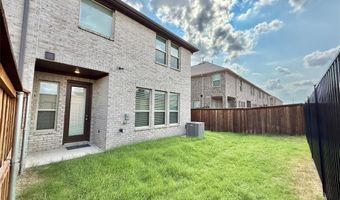1061 Keswick Dr Allen, TX 75002
Snapshot
Description
Beautiful Corner Lot Home in Highly Sought-After Huntington Villas!
This stunning home offers 3 bedrooms, 2.5 bathrooms, and a 2-car garage with an open floor plan and modern, neutral finishes throughout. WASHER, DRYER, and REFRIGERATOR ARE INCLUDED, and the landlord covers all HOA fees for added convenience.
The gourmet kitchen features abundant counter space, rich wood cabinetry, Granite countertops, and Stainless Steel appliances including a GAS range, Microwave, Dishwasher, and side-by-side Refrigerator with water & ice dispenser.
Upstairs, the unique split layout includes a spacious Primary Suite, 2 secondary bedrooms, a large Game Room, full bath, and laundry room. The Primary Retreat boasts a bright en-suite bath with separate vanities, a large walk-in shower, and a generous walk-in closet.
Enjoy the private, low-maintenance backyard perfect for relaxing or entertaining.
PRIME LOCATION: Close to top-rated Schools, Shopping, Dining and major Highways.
This GORGEOUS home won't last schedule your tour today!
More Details
Features
History
| Date | Event | Price | $/Sqft | Source |
|---|---|---|---|---|
| Listed For Rent | $2,850 | $1 | BLU Global Realty LLC |
Expenses
| Category | Value | Frequency |
|---|---|---|
| Home Owner Assessments Fee | $235 | Monthly |
| Pet Deposit | $500 | Once |
| Security Deposit | $2,850 | Once |
Nearby Schools
Elementary School Carlena Chandler Elementary | 0.9 miles away | PK - 06 | |
Elementary School Alvis C Story Elementary | 1.3 miles away | PK - 06 | |
Elementary School Max O Vaughan Elementary | 1.3 miles away | PK - 06 |
