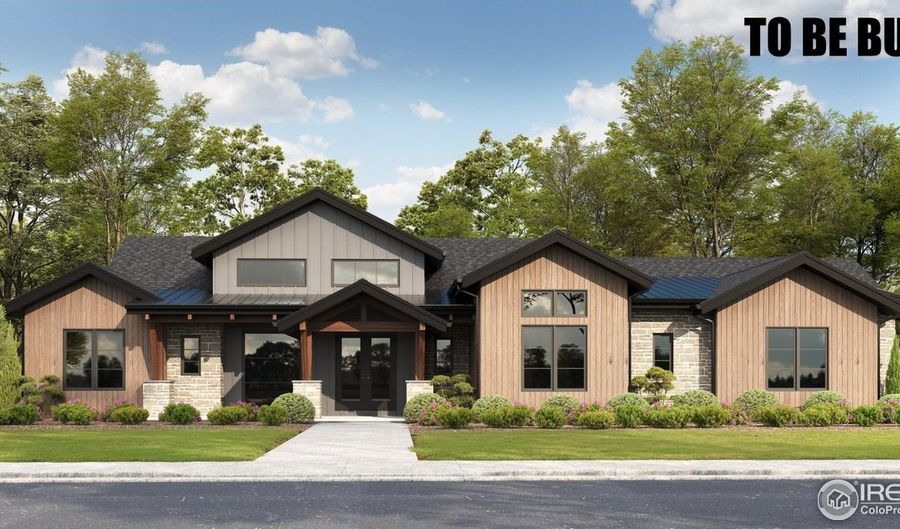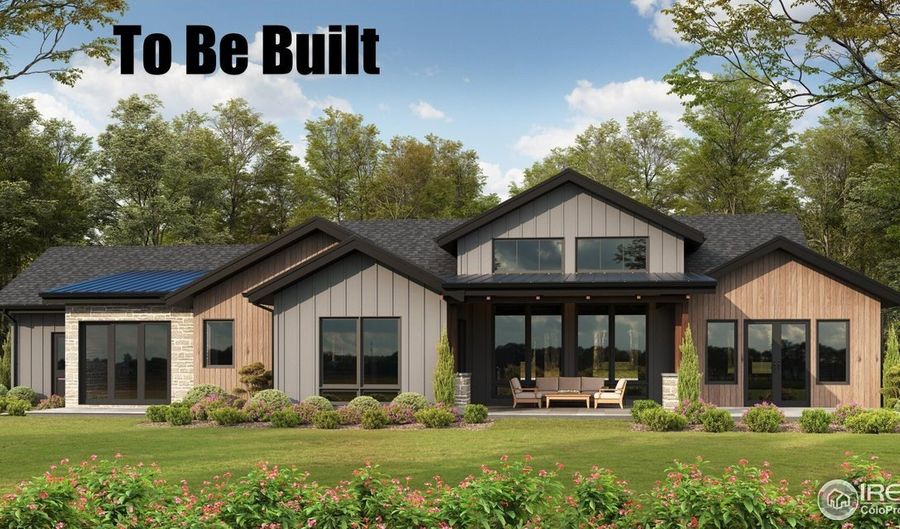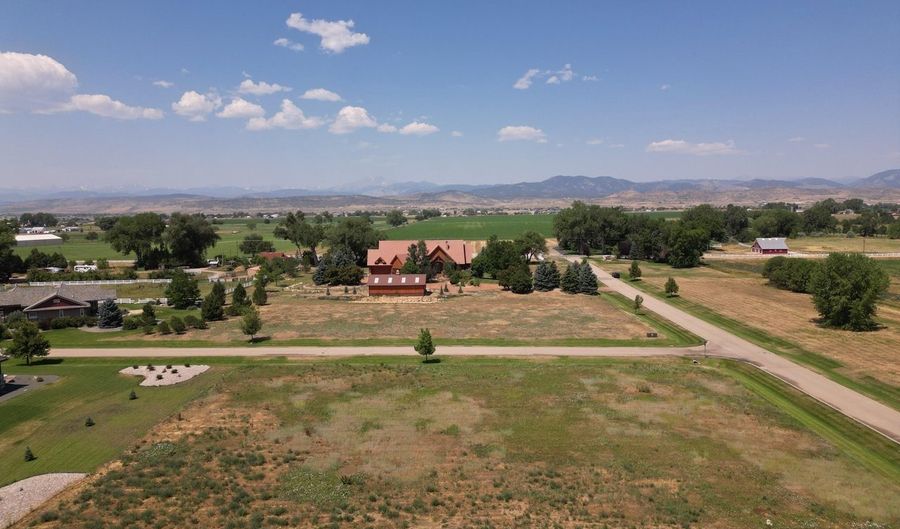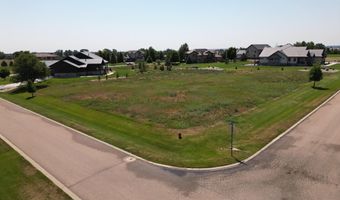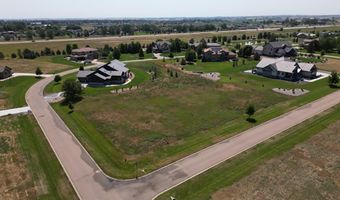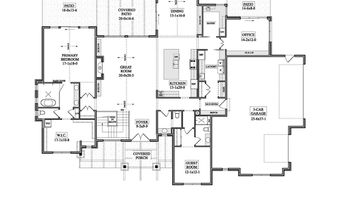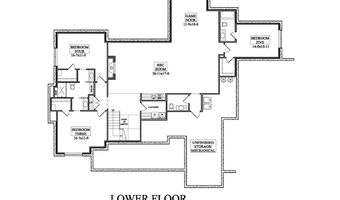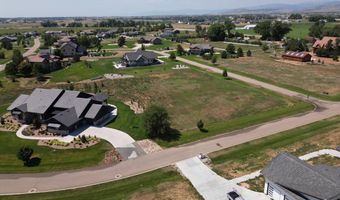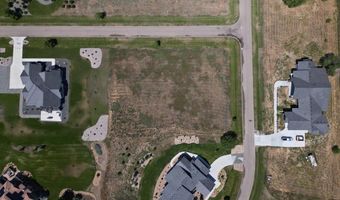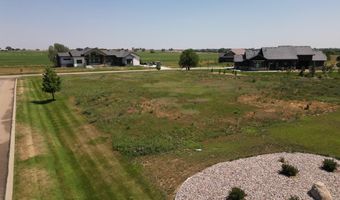1061 Berthoud Peak Dr Berthoud, CO 80513
Snapshot
Description
This new home is to be built in The Estates at Mathews Farm, also known as Belcara. Premier estate lot neighborhood just minutes from downtown Berthoud and TPC Colorado Golf Course, with convenient access to all of Northern Colorado. Situated on a spacious one-acre lot, this ranch home will have a Colorado contemporary design and feature a sprawling main level layout plus a finished basement. The main level includes two bedrooms, an office, and three bathrooms. The finished basement adds three additional bedrooms, three bathrooms, a large rec room, game room, wet bar, and a second laundry room. Enjoy the expansive covered patio and three-car garage with an epoxy floor. Landscaping is included in the price. City water and sewer, and not in a metro district. Build your dream home with Schroetlin Custom Homes with over 50 years of experience in Northern Colorado. This plan can be modified to suit your needs, and other plans are available starting at $1.8M, depending on size, features, and finishes. Agent/Owner.
More Details
Features
History
| Date | Event | Price | $/Sqft | Source |
|---|---|---|---|---|
| Listed For Sale | $2,395,000 | $406 | Schroetlin Real Estate LLC |
Expenses
| Category | Value | Frequency |
|---|---|---|
| Home Owner Assessments Fee | $1,776 | Annually |
Taxes
| Year | Annual Amount | Description |
|---|---|---|
| $5,634 |
Nearby Schools
Middle School Turner Middle School | 1.2 miles away | 06 - 08 | |
Elementary School Berthoud Elementary School | 1.5 miles away | KG - 05 | |
High School Berthoud High School | 1.7 miles away | 09 - 12 |
