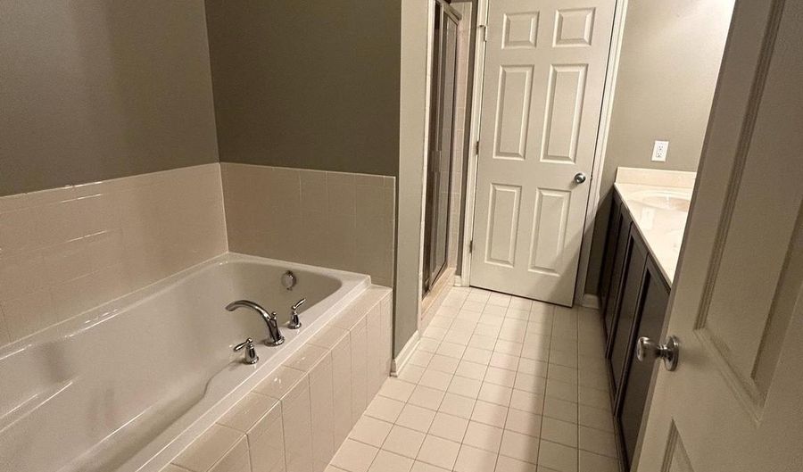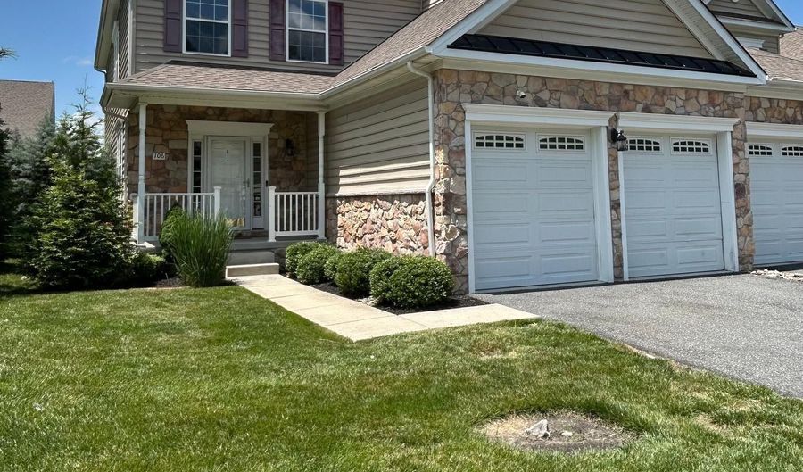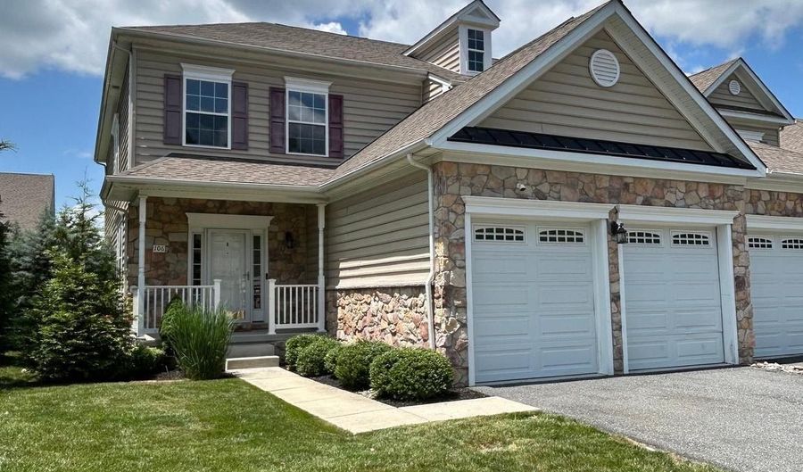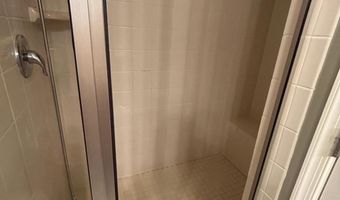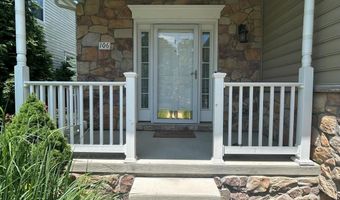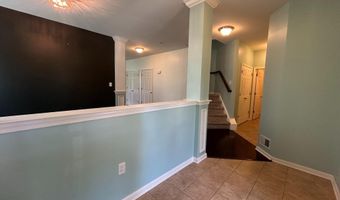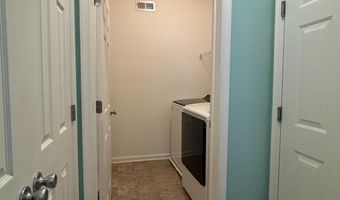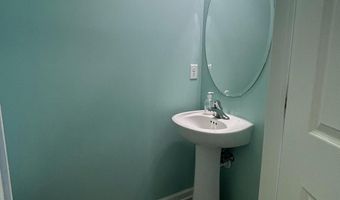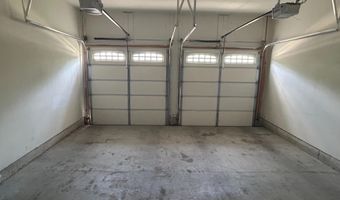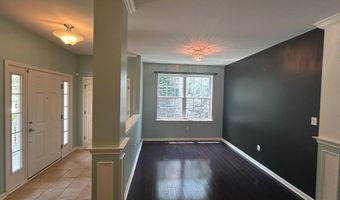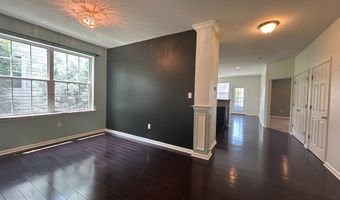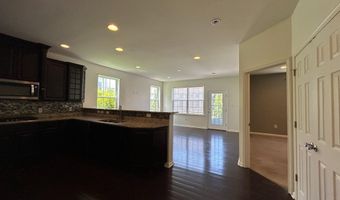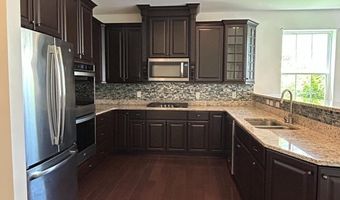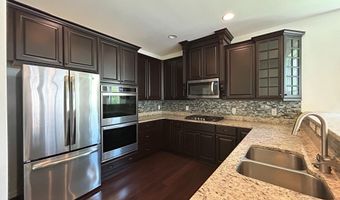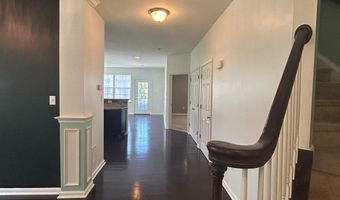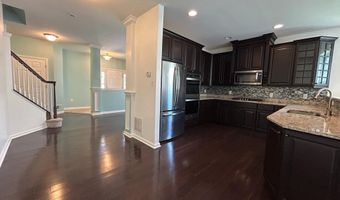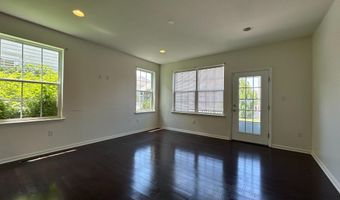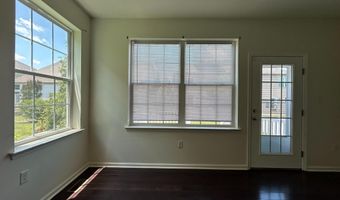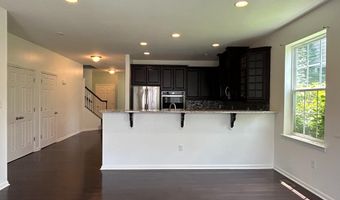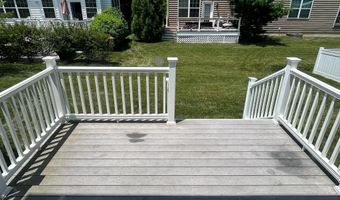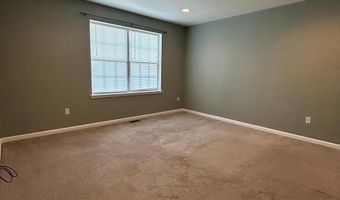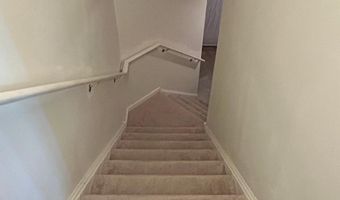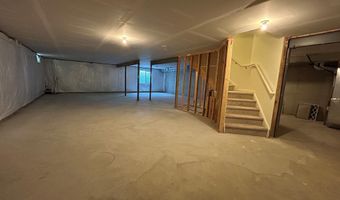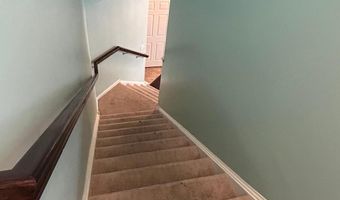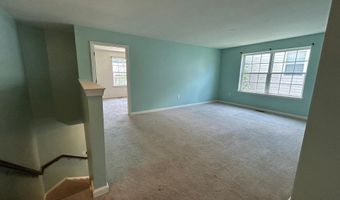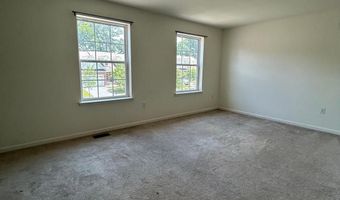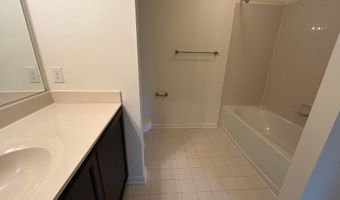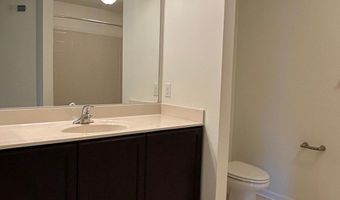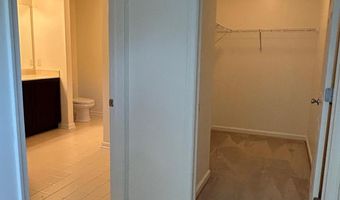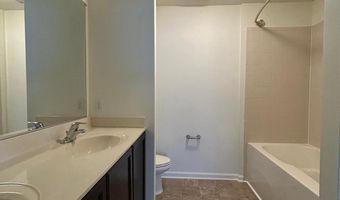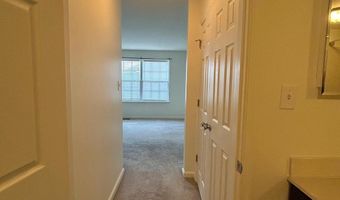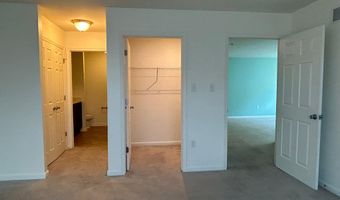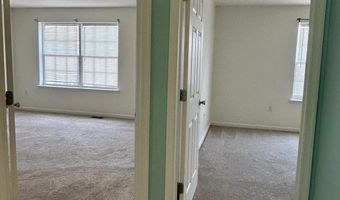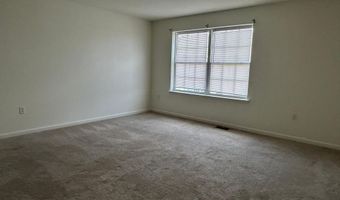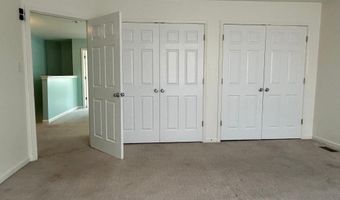106 SIRIUS Dr Bear, DE 19701
Snapshot
Description
Welcome to 106 Sirius Dr in Meridian Crossing! This beautiful 6-year young twin home has over 2800 sq ft of living space with 4 spacious bedrooms, 3.5 baths, and 2 living spaces-one on each level. Upon entry you'll notice the tall ceilings and the gorgeous rich hardwoods that extend throughout the main living, dining, and kitchen areas. Formal separate dining space ideal for family dinners or entertaining. Upgraded kitchen with custom soft close cabinetry, tile backsplash, granite counters, double oven, gas cooking, built in microwave, and all stainless appliances. The breakfast bar has plenty of room for seating and is open to the family room. The composite deck is a perfect place to relax and unwind. The large main level primary suite off of the family room has double walk-in closets, a soaking tub, separate tiled walk-in shower, double vanity, and separate water closet. The main level also has a powder room, laundry room, and access to 2 car garage. The carpeted upper level features an open living/flex space and 3 huge bedrooms. Two have attached baths with the third bedroom and flex space having direct access from the hall. The large closets in all bedrooms offer plenty of storage space as well as the large, dry, unfinished basement with egress. This home is a showstopper in a young community rich with amenities including walking paths and trails, club house, gym, pool, playgrounds, ponds, and green space. Applicants must meet established qualification criteria including but not limited to a strong credit history that is clear of any court judgments and past-due debt, positive landlord reference(s) and rental history with no court/eviction proceedings, and stable verifiable income at a minimum of 2.5x monthly rent. Self-employed applicants must provide tax returns or P&L statements. Rent includes trash, lawn care, sewer, and community amenities. Community regulations apply. All utilities are paid by the tenant. Tenant must use floor protectors under all furniture resting on hardwood flooring. Renters insurance is required. No smoking is permitted. No pets permitted. Property is managed by RE/MAX Associates. Application fee is $50 per adult and can be found at associatespm. Experience low maintenance living in the sought-after community of Meridian Crossing!
More Details
Features
History
| Date | Event | Price | $/Sqft | Source |
|---|---|---|---|---|
| Price Changed | $3,000 -6.25% | $1 | RE/MAX Associates - Newark | |
| Price Changed | $3,200 -8.57% | $1 | RE/MAX Associates - Newark | |
| Listed For Rent | $3,500 | $1 | RE/MAX Associates - Newark |
