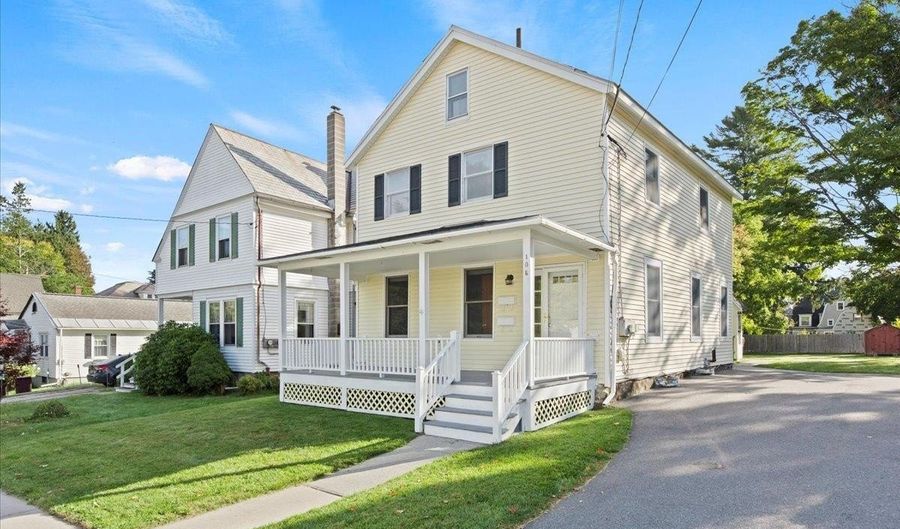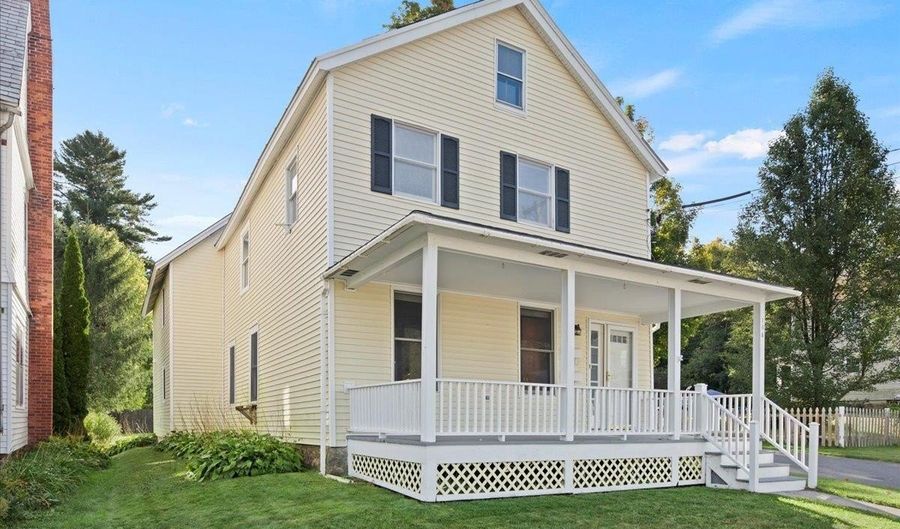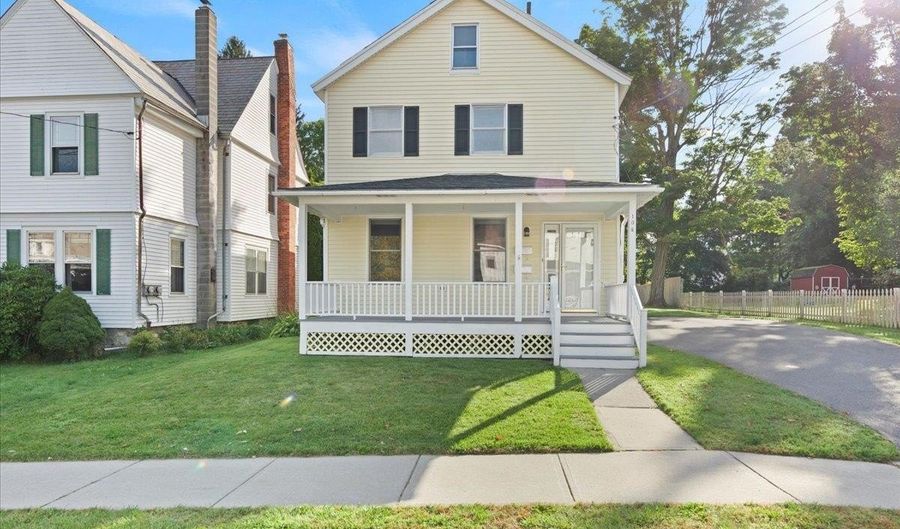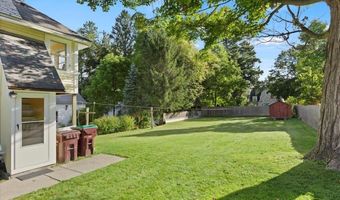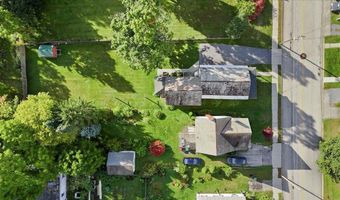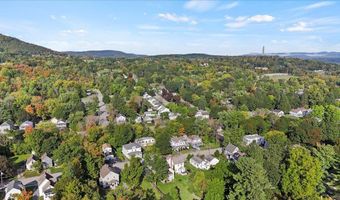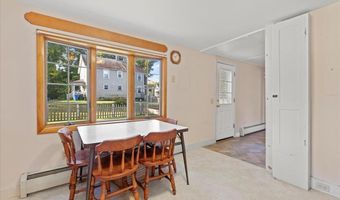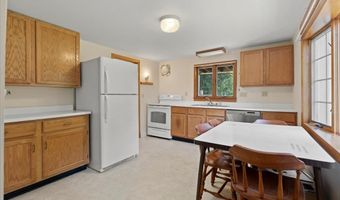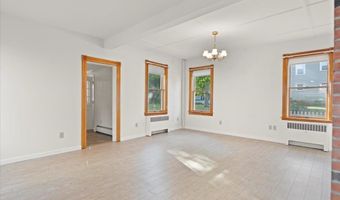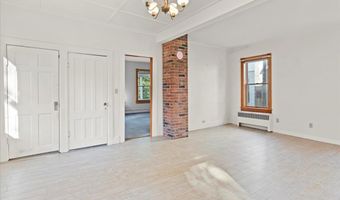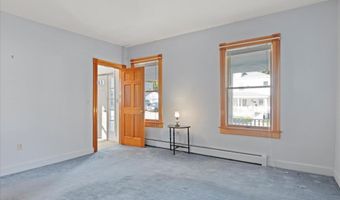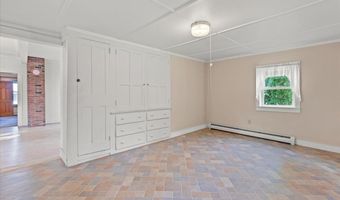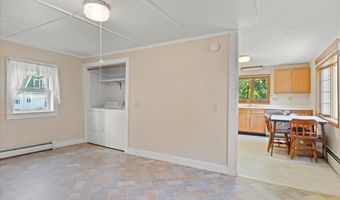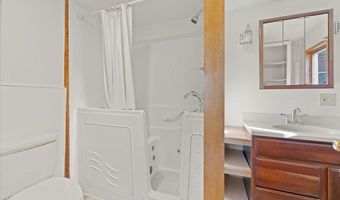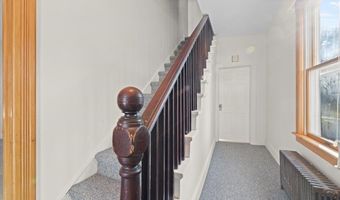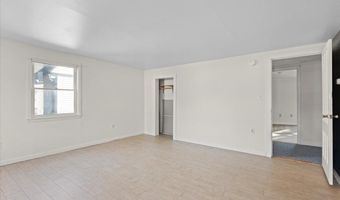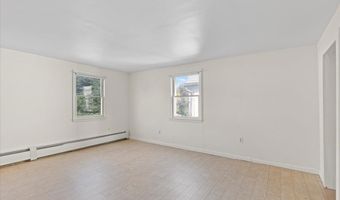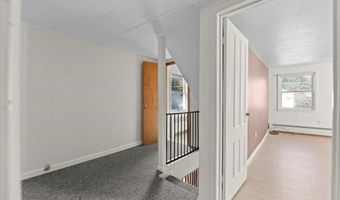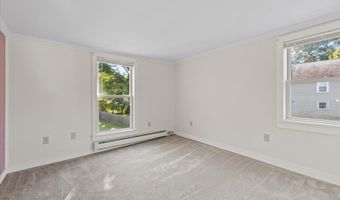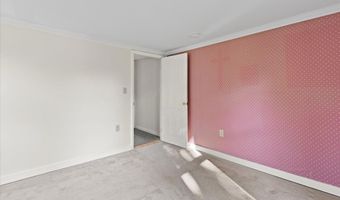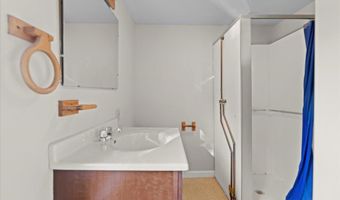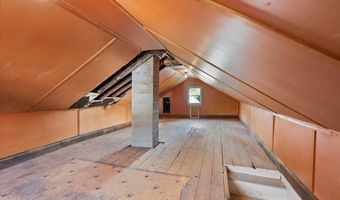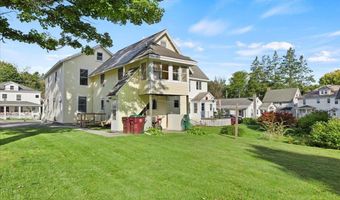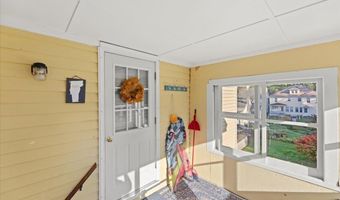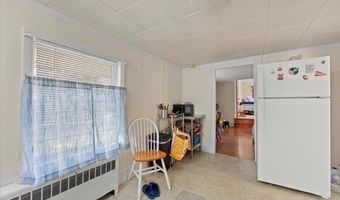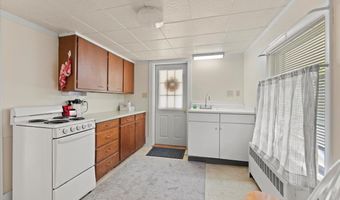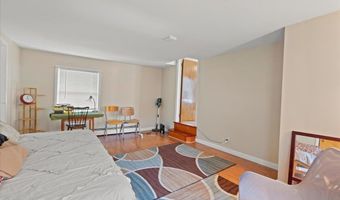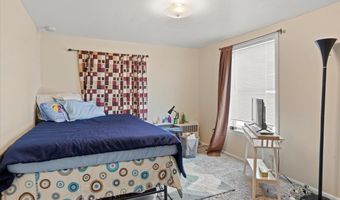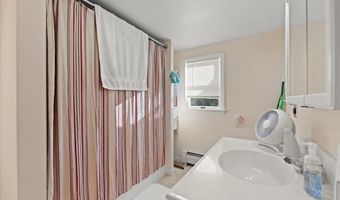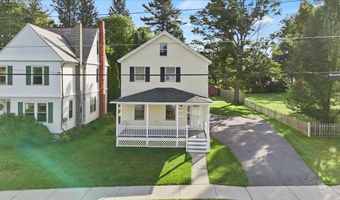106 Putnam St Bennington, VT 05201
Snapshot
Description
Location, location! Just two blocks from the SVMC healthcare campus, this spacious home is ideally situated on Putnam Street in a beloved Village Residential neighborhood. This four-bedroom, three-bath home is currently configured with an in-law suite/apartment on the second floor with exterior access. The permitted second-floor apartment offers versatility with one bathroom and a kitchen—currently leased and income-producing! The covered front Porch offers views of the setting sun. The paved driveway with ample off-street parking offers easy entry to the side door. A spacious, level backyard is partially fenced, offering privacy and a shed to hold your outdoor storage needs. Main floor kitchen features a large window providing natural light and views of the level backyard. Original details include dining room built-ins and the original front staircase. New furnace, oil tank and hot-water heater are located in the stacked stone basement which has both interior stairs and bulkhead access. A short distance to local amenities including the post office, library, restaurants, shopping and more. Welcome to the neighborhood!
More Details
Features
History
| Date | Event | Price | $/Sqft | Source |
|---|---|---|---|---|
| Price Changed | $322,000 -7.2% | $140 | TPW Real Estate | |
| Listed For Sale | $347,000 | $150 | TPW Real Estate |
Taxes
| Year | Annual Amount | Description |
|---|---|---|
| 2024 | $4,541 |
Nearby Schools
Elementary School Bennington Elementary School | 0.5 miles away | KG - 05 | |
Elementary School Monument School | 0.7 miles away | KG - 05 | |
High School Mt. Anthony Sr. Uhsd #14 | 0.7 miles away | 09 - 12 |
