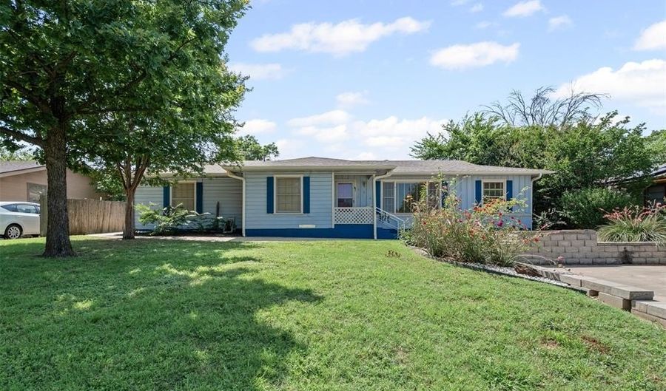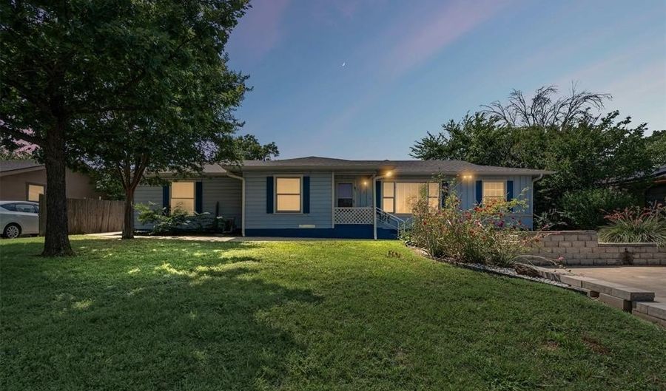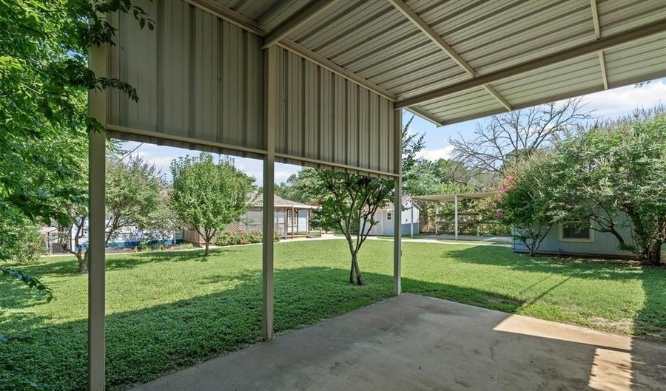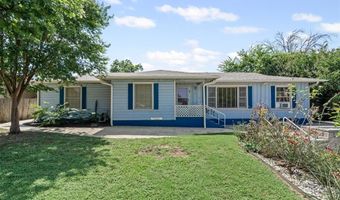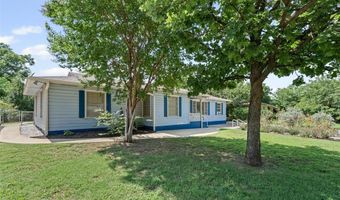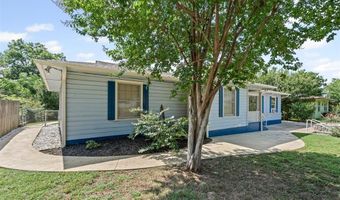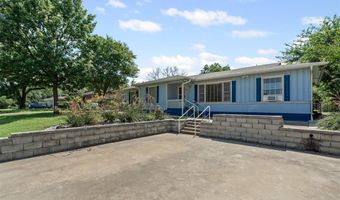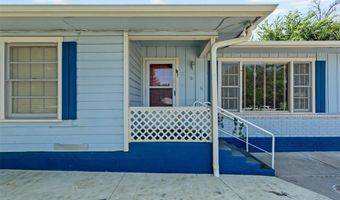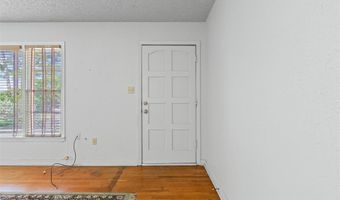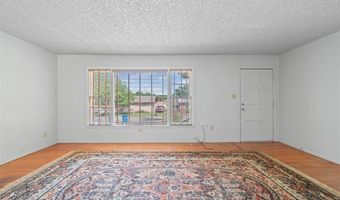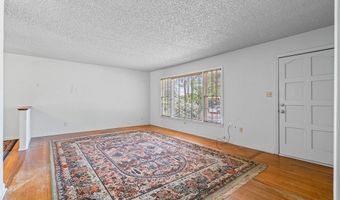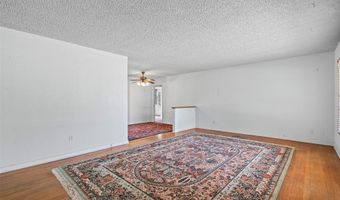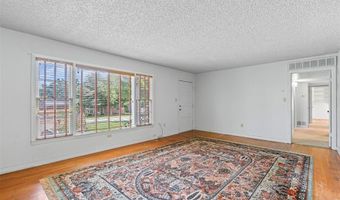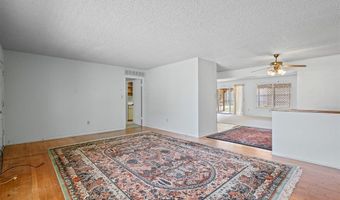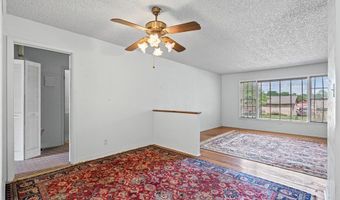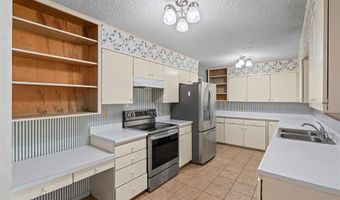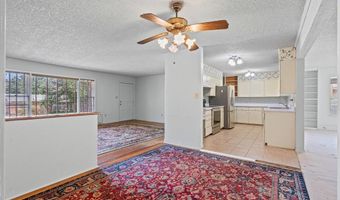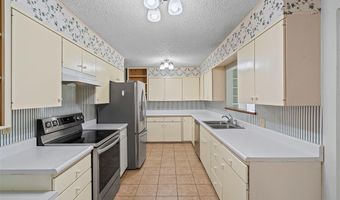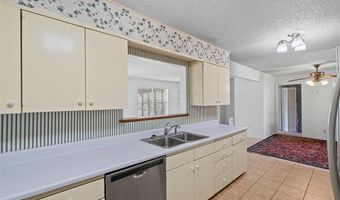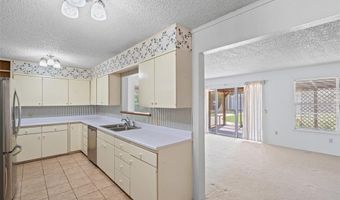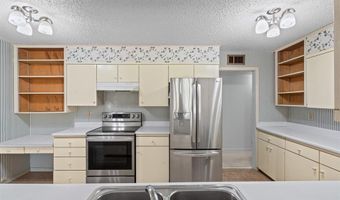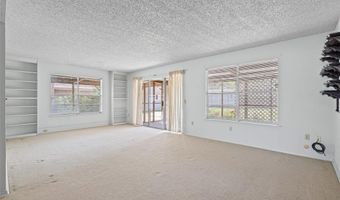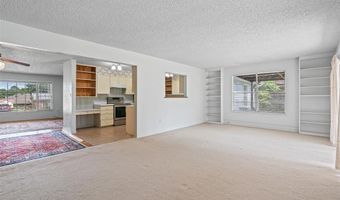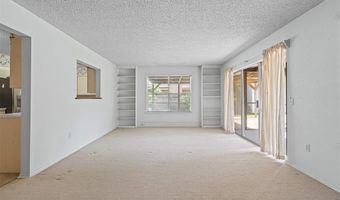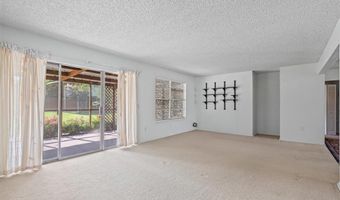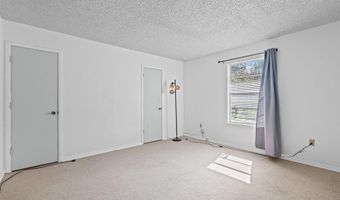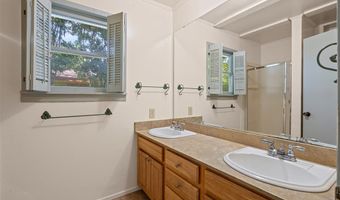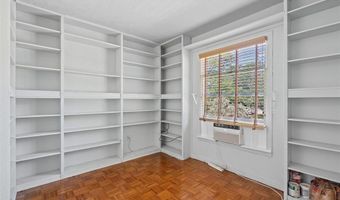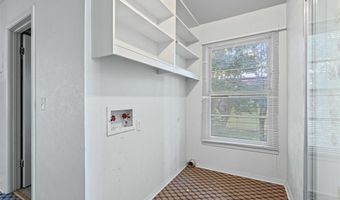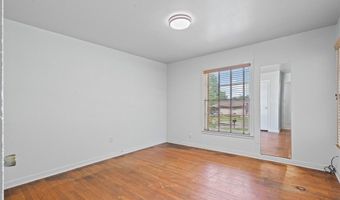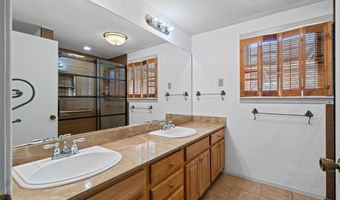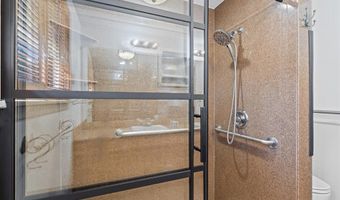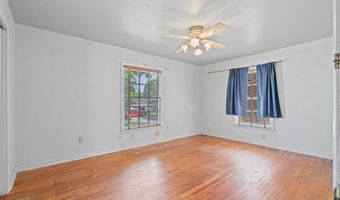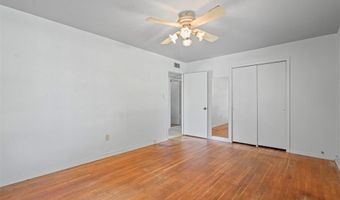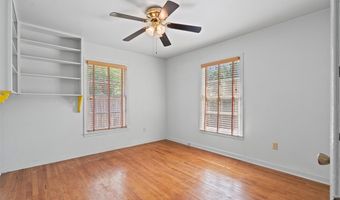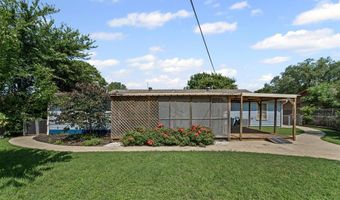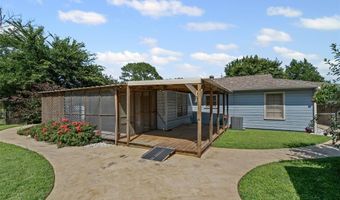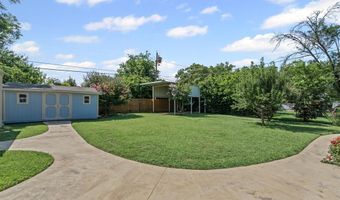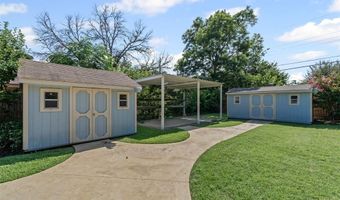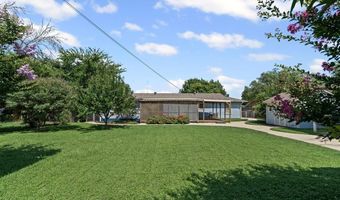106 Oakwood Dr Keene, TX 76059
Snapshot
Description
Come see this beautifully maintained home offering curb appeal and comfort in a peaceful setting. Enjoy the morning sun on the front patio with custom landscaping. Mature trees, vibrant rose bushes, and a custom textured concrete sidewalk wrap around both the front and backyard, creating a warm and welcoming exterior. Inside, you'll find 4 spacious bedrooms, 2 bathrooms, and a dedicated office or flex space with built-in cabinetry. The home features two inviting living areas with hardwood flooring throughout much of the main living space, as well as a designated dining room perfect for entertaining. The centrally located kitchen offers ample cabinetry and countertop space. A standout feature is the separate living area on one side of the home—complete with a private bedroom, additional flex room, and a dedicated laundry area. Ideal for multi-generational living or income-producing apartment-style use. The updated hall bath includes a stylish walk-in tiled shower and a double vanity serving three generously sized bedrooms, each with great closet space and ceiling fans. Step outside to your backyard retreat—featuring a covered wood deck patio, enclosed screened in back porch, lush green lawn, mature crepe myrtles, more blooming rose bushes, two powered storage sheds, a pavilion for entertaining or hobbies and convenient RV parking pavilion. Ample parking with custom pavers and landscaping. Centrally located to the State Park, Southwestern Adventist University, shopping and dining. Make this your new home!
More Details
Features
History
| Date | Event | Price | $/Sqft | Source |
|---|---|---|---|---|
| Price Changed | $248,500 -3.87% | $142 | Fathom Realty, LLC | |
| Price Changed | $258,500 -2.45% | $148 | Fathom Realty, LLC | |
| Listed For Sale | $265,000 | $152 | Fathom Realty, LLC |
Nearby Schools
Alternate Education Godley Alternative (Permanently Closed) | 0.5 miles away | 00 - 00 | |
Junior High School Keene Junior High | 0.8 miles away | 06 - 08 | |
Elementary School Keene Elementary | 1 miles away | PK - 05 |
