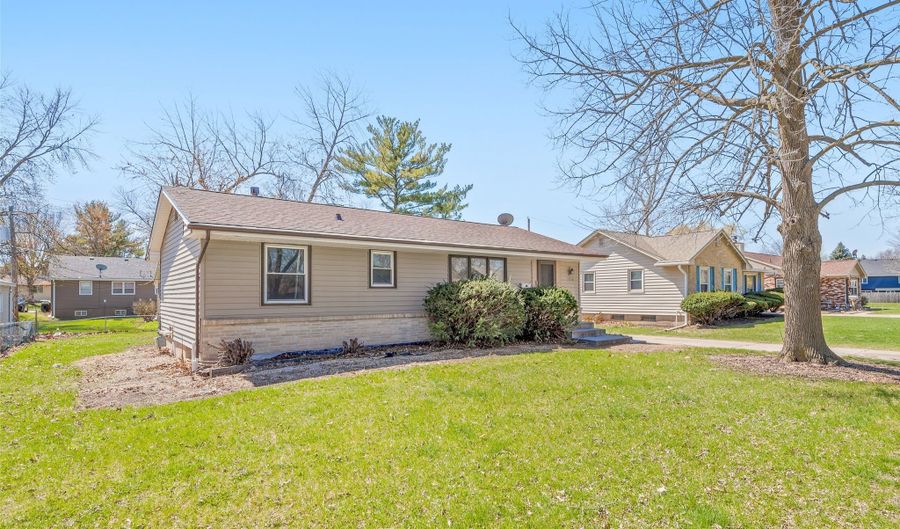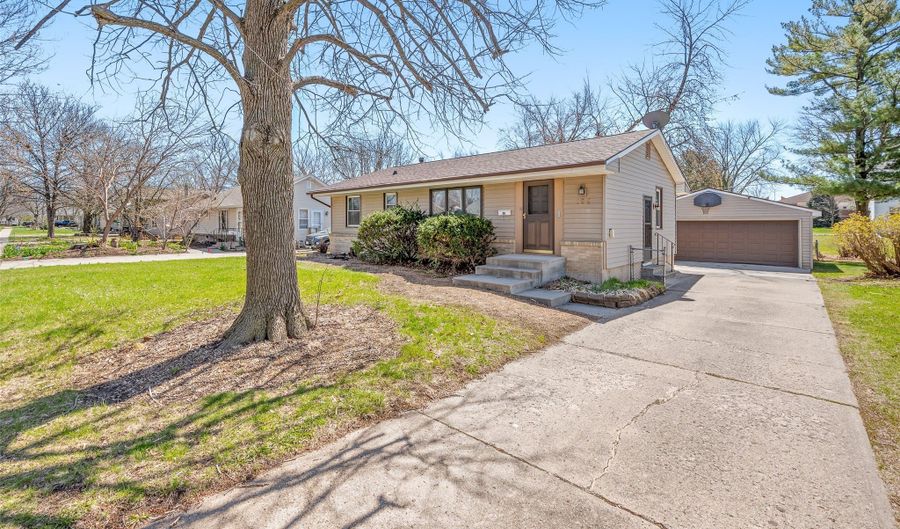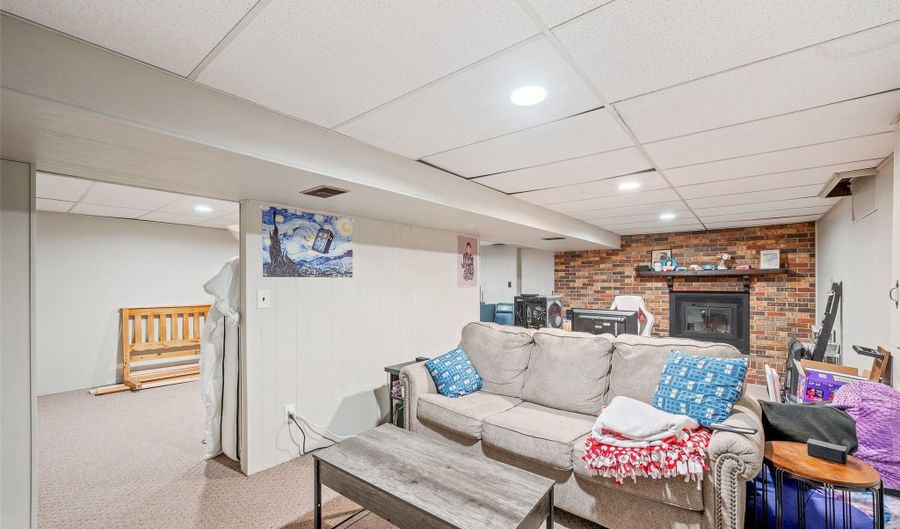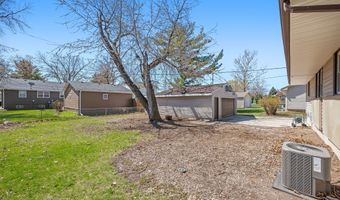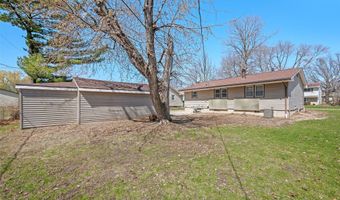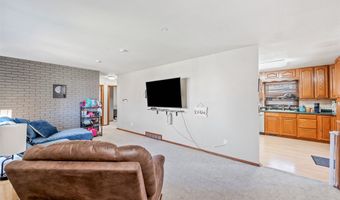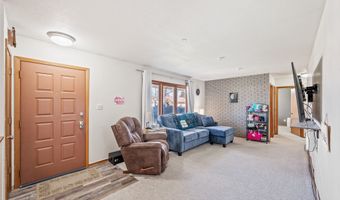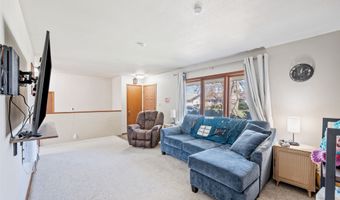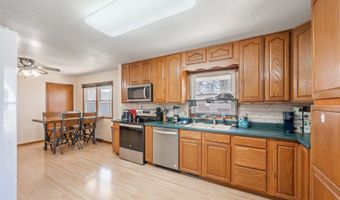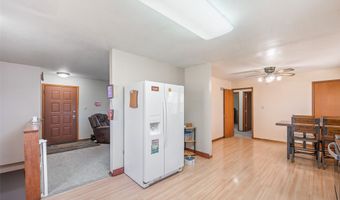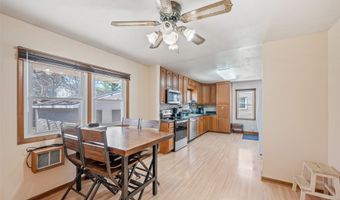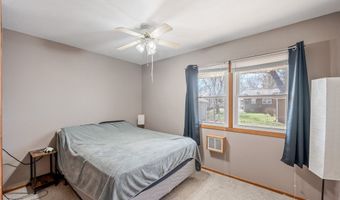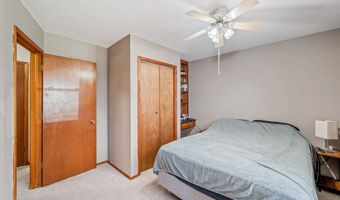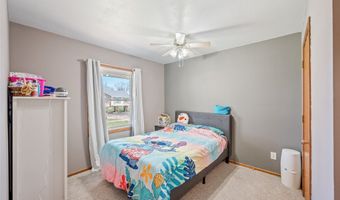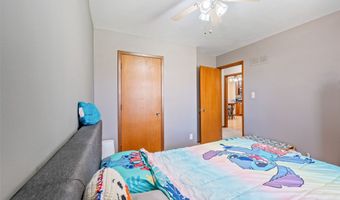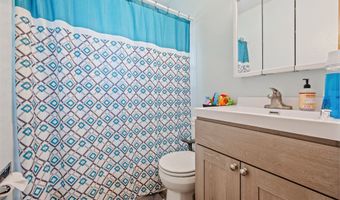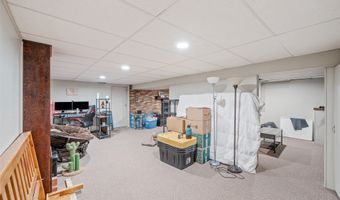106 12th St SE Altoona, IA 50009
Snapshot
Description
Welcome to this delightful ranch-style home that combines classic charm w/ modern conveniences. Situated in serene neighborhood, this home is perfect for those seeking comfort & functionality. Step inside to a cozy living area on main floor featuring two bedrooms, freshly updated full bathroom (2020). This comfortable space is ideal for everyday living & hosting guests. The woodburning fireplace in basement adds a warm touch & offers a perfect retreat during colder months. The fireplace will heat entire home. Basement extends your living options w/ over 700 sq ft finished space. With new recessed lighting & fresh drop ceiling, this area can serve as versatile entertainment zone or functional workspace. Additional 3/4 bath conveniently located in laundry room. Recent upgrades include new electrical panel (2020), sump pump installed less than a year ago. The home also boasts upgrades like new gutters with guards & extended downspouts, and concrete lifting in 2024. These come with a 5-year transferable warranty. The kitchen has nearly new appliances, including a stove, microwave, & dishwasher, all less than a year old. Security installed w/Vivint security system, providing comprehensive protection through smoke detectors, motion detection, & monitoring of both front and side doors. This system includes window break & CO2 detection. Outside, the 2.5-car detached garage provides ample space for parking & additional storage, with an attached shed.
More Details
Features
History
| Date | Event | Price | $/Sqft | Source |
|---|---|---|---|---|
| Listed For Sale | $239,900 | $250 | RE/MAX Revolution |
Taxes
| Year | Annual Amount | Description |
|---|---|---|
| $3,820 |
Nearby Schools
Elementary School Centennial Elementary School | 0.3 miles away | KG - 06 | |
Elementary School Willowbrook Elementary School | 0.4 miles away | PK - 06 | |
Elementary School Altoona Elementary School | 0.5 miles away | KG - 06 |
