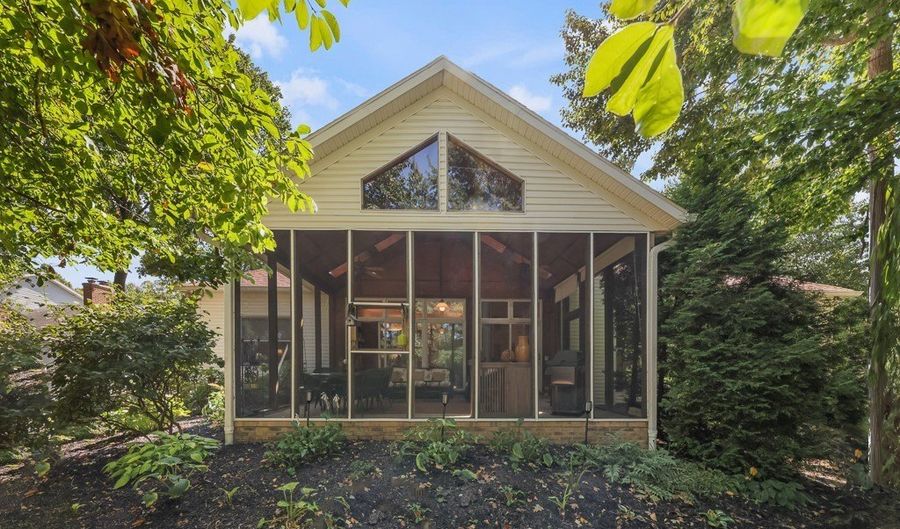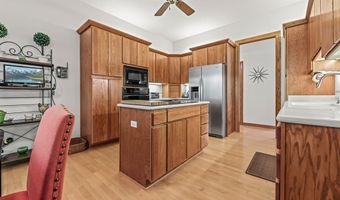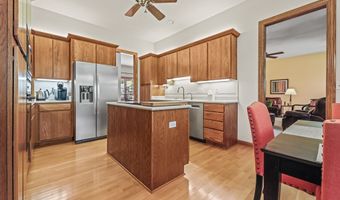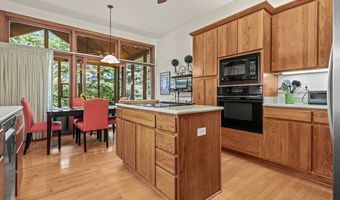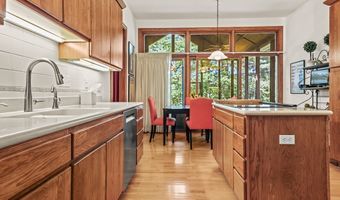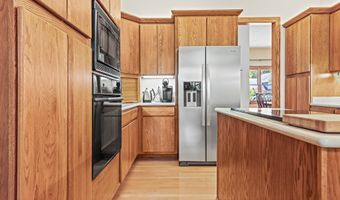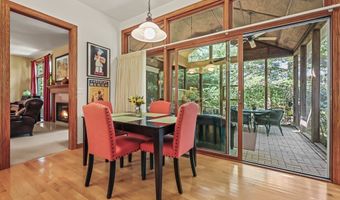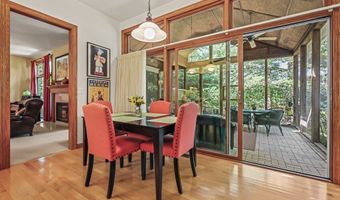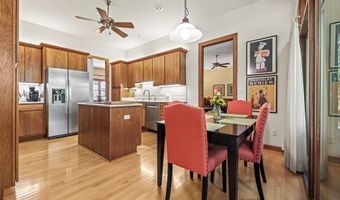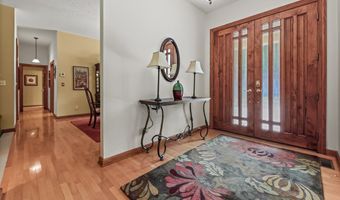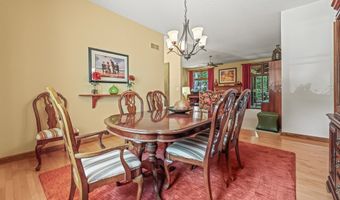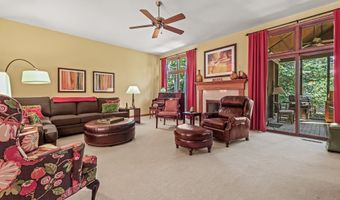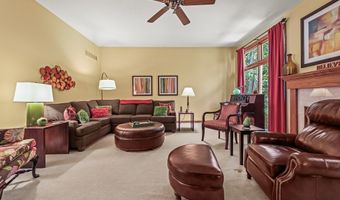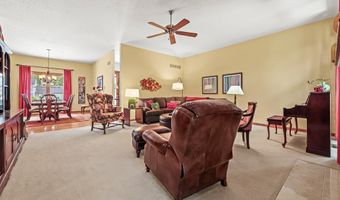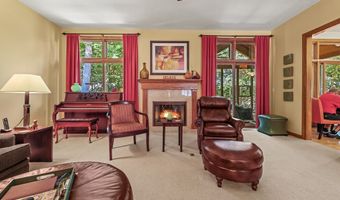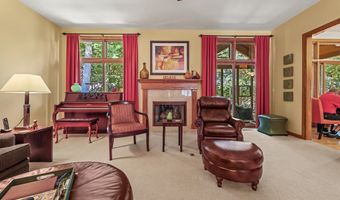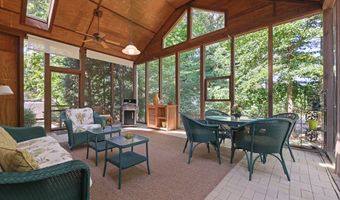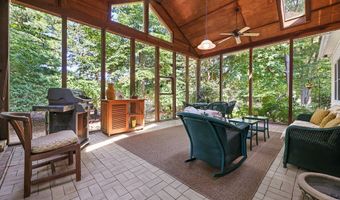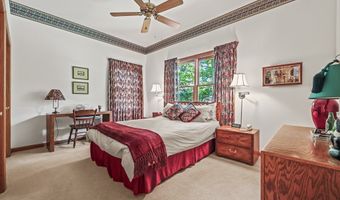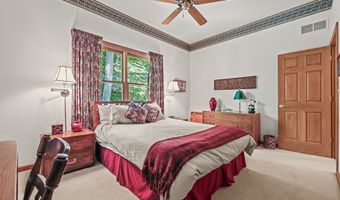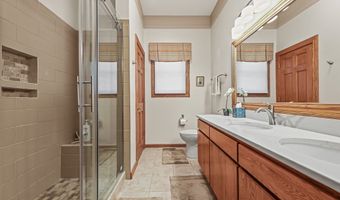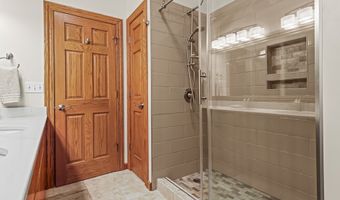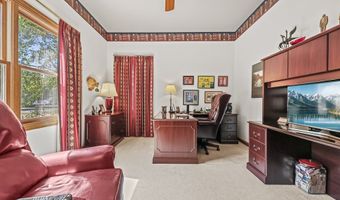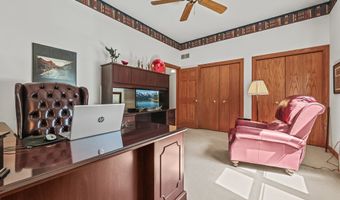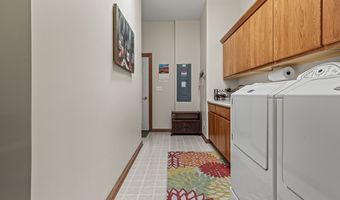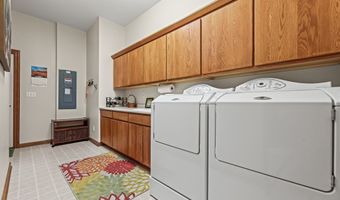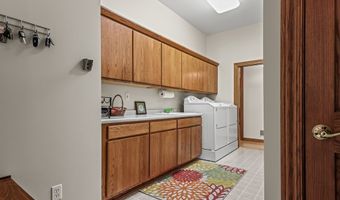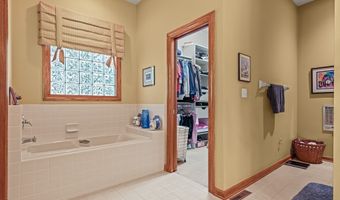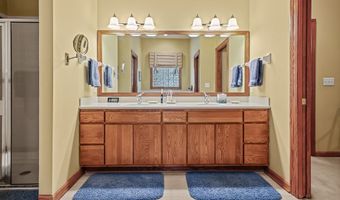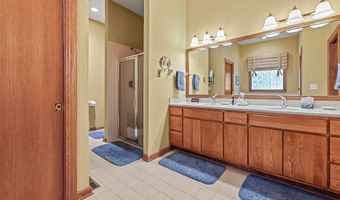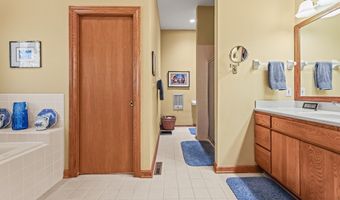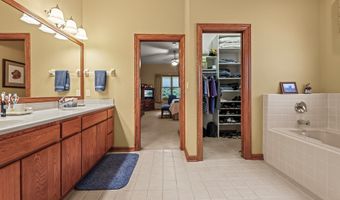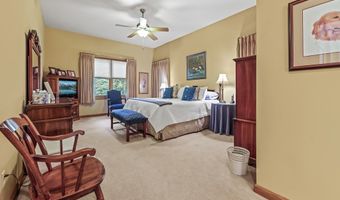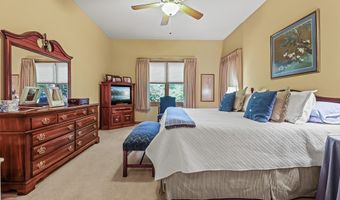1059 Oakwood Dr Alliance, OH 44601
Snapshot
Description
This impeccably maintained, top-of-the-line ranch offers a spacious and inviting layout with three bedrooms and two oversized full baths. The split-sided design ensures privacy, while the luxurious master suite features double walk-in closets, an updated bath with double sinks, a separate shower, and a soaking tub. The modern kitchen is a chef's dream, complete with stainless steel appliances, abundant cabinetry, a large island, and an open dinette area. Just off the kitchen, a stunning screened-in porch with cathedral ceilings provides serene views and a perfect space for entertaining. The great room boasts 10-foot ceilings, a gas fireplace, and high-end flooring, flowing seamlessly into the formal dining room-ideal for hosting gatherings or holiday feasts. A second large bedroom and updated bath are located on the west side of the home, along with generous storage throughout. Additional features include a full basement with potential for finishing, a whole-house generator, oversized garage, concrete driveway, updated furnace, and first-floor laundry. With only two owners, this home has been lovingly cared for and is truly move-in ready. Schedule your private showing today!
More Details
Features
History
| Date | Event | Price | $/Sqft | Source |
|---|---|---|---|---|
| Price Changed | $399,900 -4.79% | $175 | Tanner Real Estate Co. | |
| Listed For Sale | $420,000 | $184 | Tanner Real Estate Co. |
Taxes
| Year | Annual Amount | Description |
|---|---|---|
| 2024 | $4,015 |
Nearby Schools
Elementary School Rockhill Elementary School | 0.2 miles away | KG - 05 | |
Middle School Alliance Middle School | 0.7 miles away | 06 - 08 | |
Elementary School Parkway Elementary School | 0.9 miles away | 01 - 05 |

