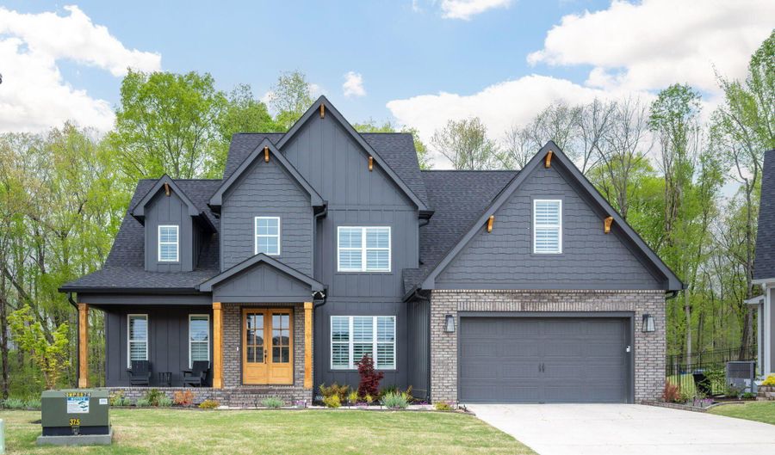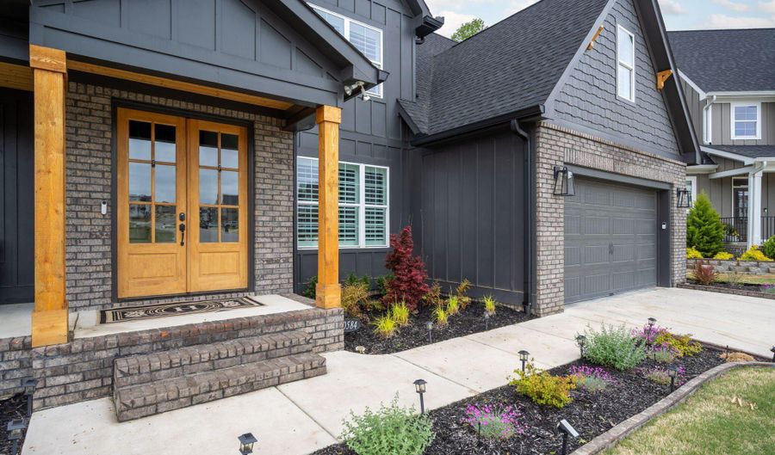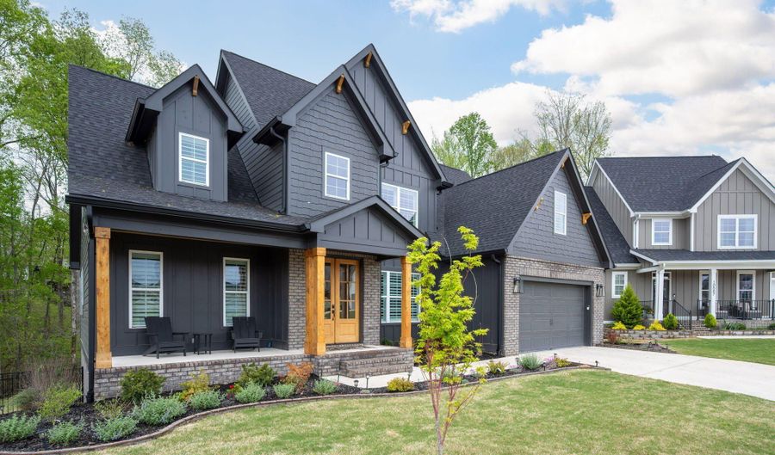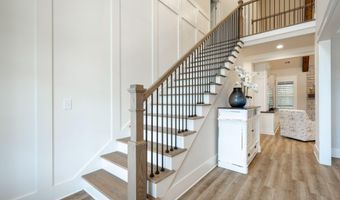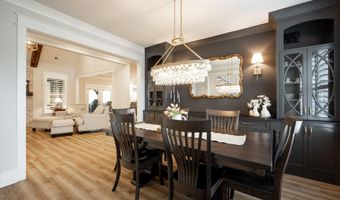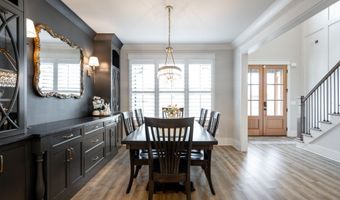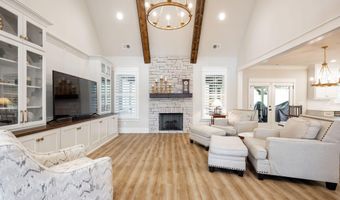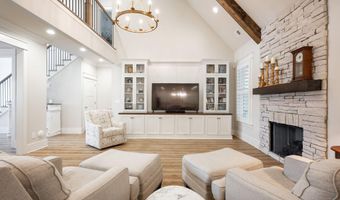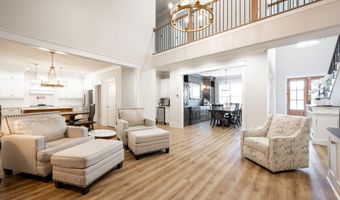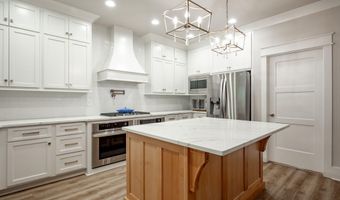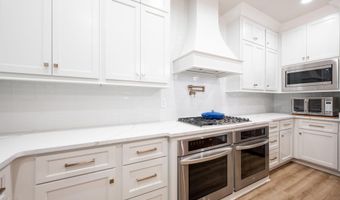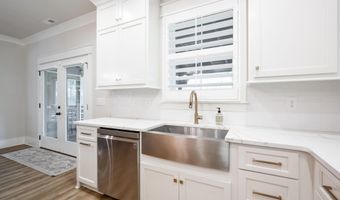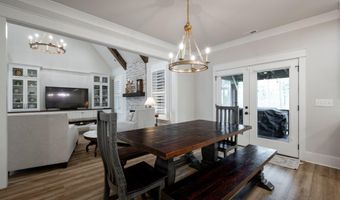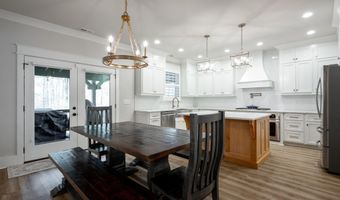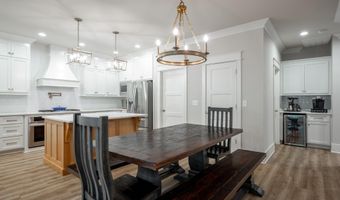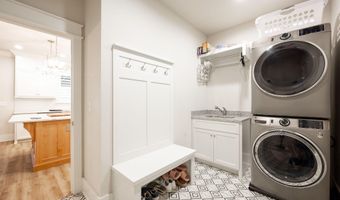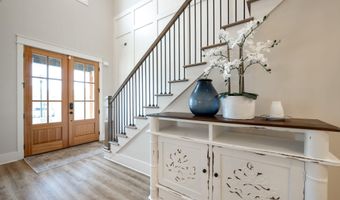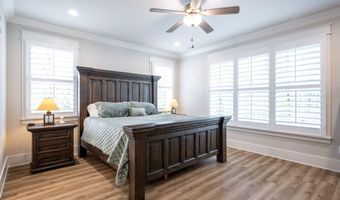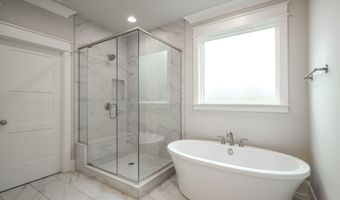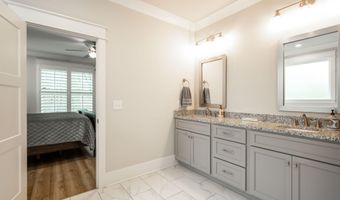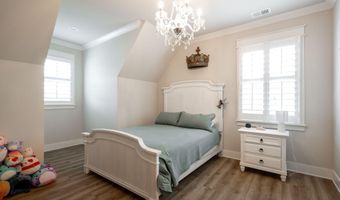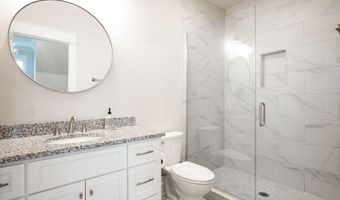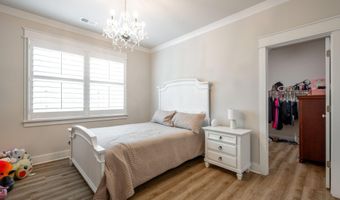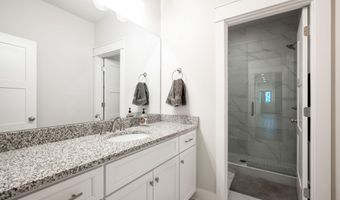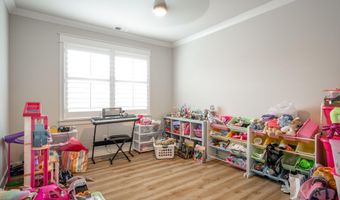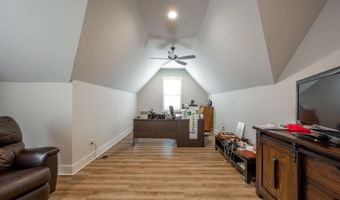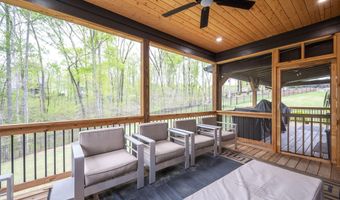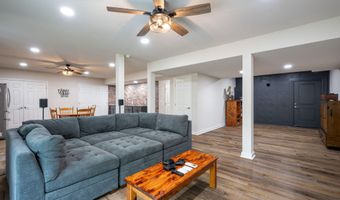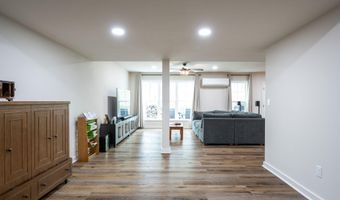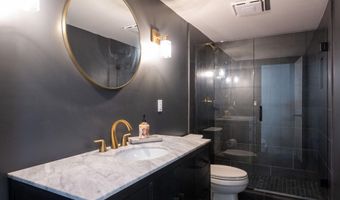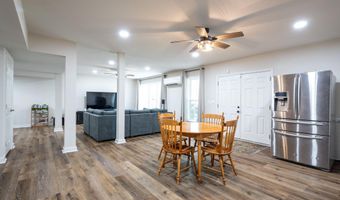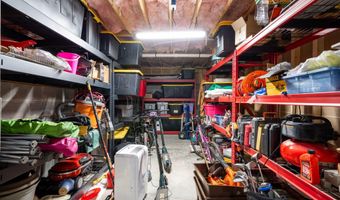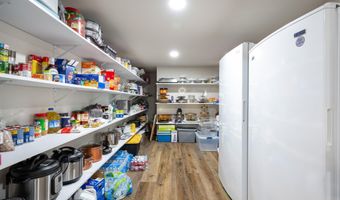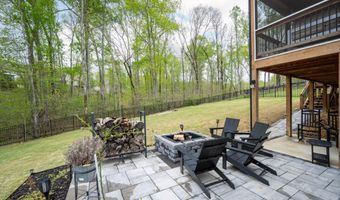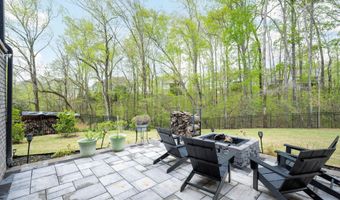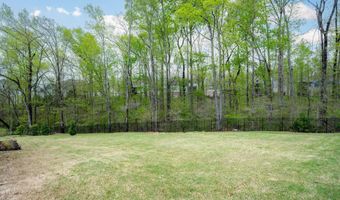WELCOME HOME! This is a gorgeous, better-than-new house that is truly designed for luxury living. Upon entering this spacious home, you will immediately appreciate the grand entry with custom woodwork. The dining room is both functional and beautiful with custom built-ins and a gorgeous chandelier. You will love the open concept living room with more custom built-ins, a gas burning fireplace, coffee bar with beverage fridge and vaulted ceiling with custom beams. The kitchen is a TRUE chef's dream with a huge island, double oven with extra large gas cooktop, farmhouse sink and pot-filler. The laundry room is large with a built-in drop zone for convenience. Right off of the kitchen is the huge grilling deck and screened in porch. The primary bedroom and spa-like bath complete the main floor. Upstairs, you will find 3 more generously sized bedrooms (2 with en-suite bathrooms) and a large bonus room to be used as an office, play room, or extra flex space. The current owners have thoughtfully completed the basement with a recreational area, full bathroom, workshop area, TONS of storage and a bunker/safe room. The backyard is beautifully landscaped with concrete pavers, fence, and a firepit area that is perfect for quiet evenings at home. Other features include luxury flooring and tile throughout the home (no carpet!), custom plantation shutters on the windows, 9 foot ceilings upstairs, a water filtration system and a home generator for extra peace of mind. Hawk's Landing is a family friendly neighborhood in Apison, TN with sidewalks, a pool and playground. The home owners have thought of everything to make this home as functional as it is gorgeous. *Buyers to verify everything they deem as important, including square footage, school zones and Hawk's Landing Covenants and Restrictions. Occupied, please use Broker Bay showing service.
