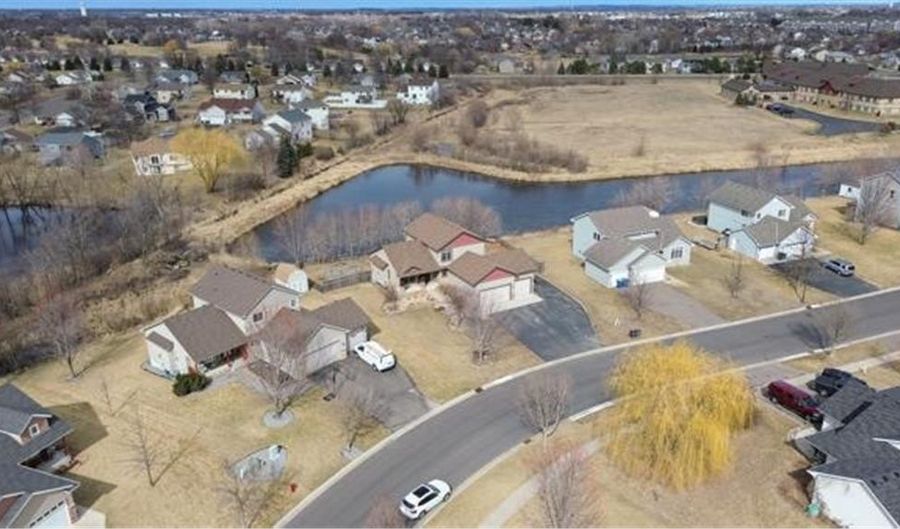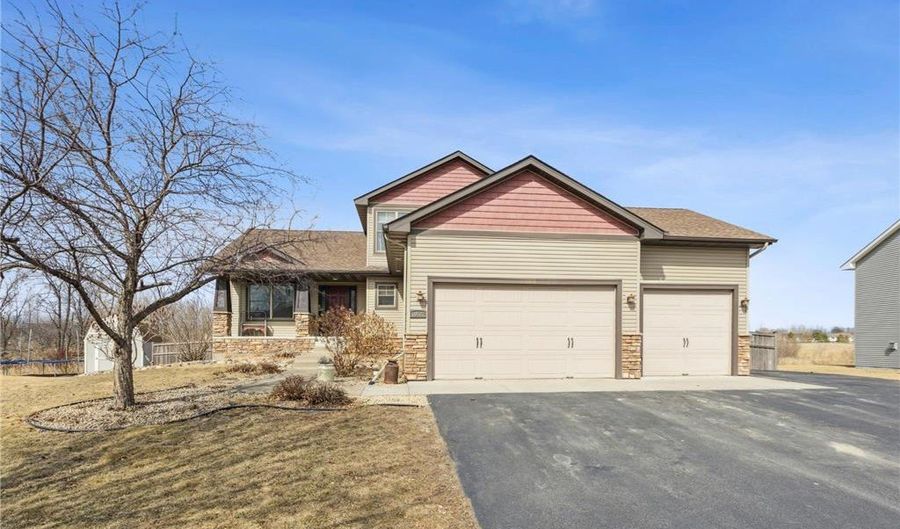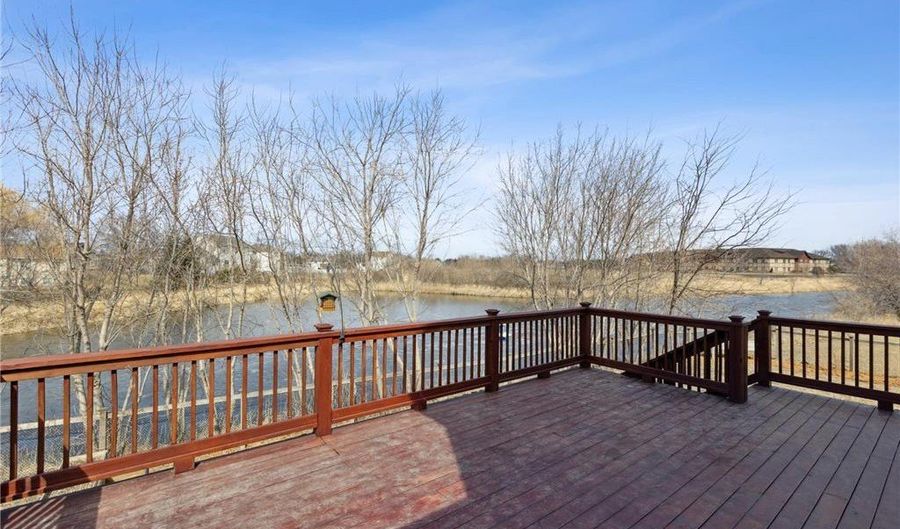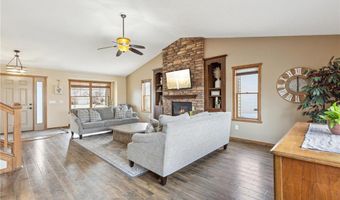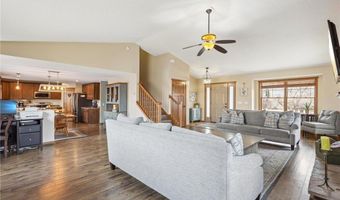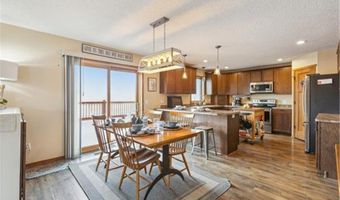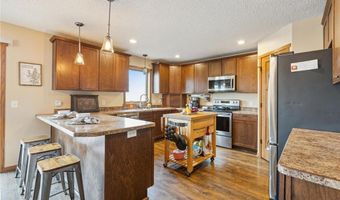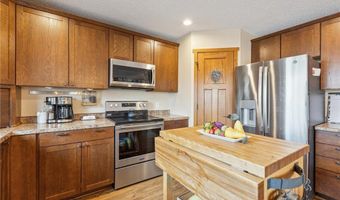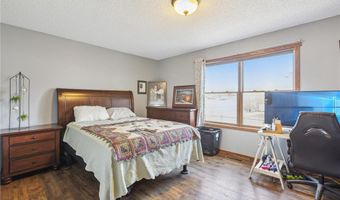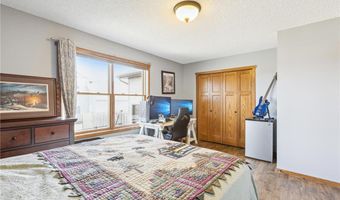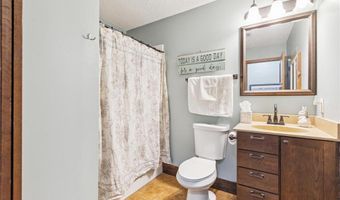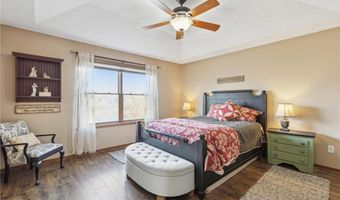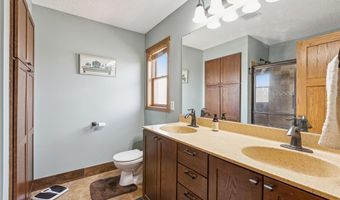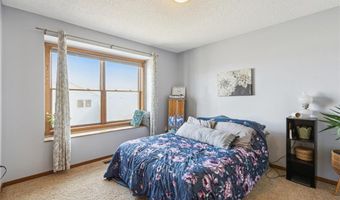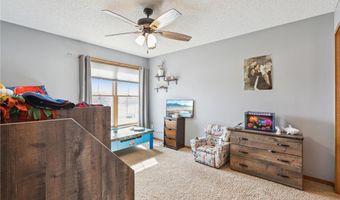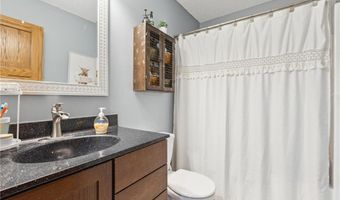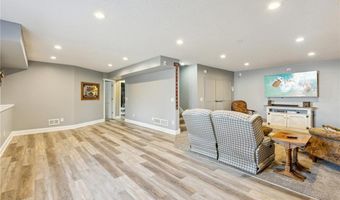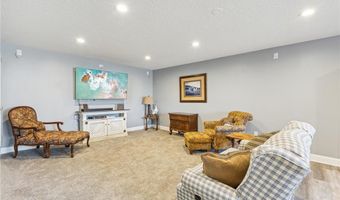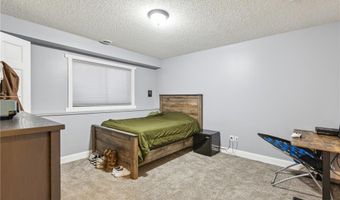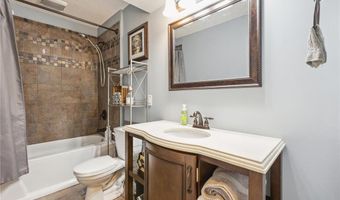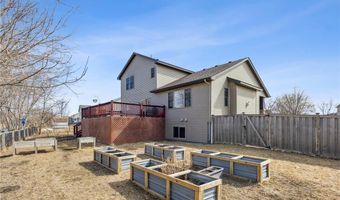10582 49th St NE Albertville, MN 55301
Price
$489,900
Listed On
Type
For Sale
Status
Active
5 Beds
4 Bath
3014 sqft
Asking $489,900
Snapshot
Type
For Sale
Category
Purchase
Property Type
Residential
Property Subtype
Single Family Residence
MLS Number
6688774
Parcel Number
101096001050
Property Sqft
3,014 sqft
Lot Size
0.45 acres
Year Built
2007
Year Updated
Bedrooms
5
Bathrooms
4
Full Bathrooms
2
3/4 Bathrooms
2
Half Bathrooms
0
Quarter Bathrooms
0
Lot Size (in sqft)
19,732.68
Price Low
-
Room Count
11
Building Unit Count
-
Condo Floor Number
-
Number of Buildings
-
Number of Floors
0
Parking Spaces
0
Location Directions
From 94 West to Co Rd 19 South West on Jason or Co Rd 18 to Kassel Ave NE Left or SOuth to 49th St NE take right or West to home on right
Legal Description
SECT-02 TWP-120 RANGE-024 ALBERT VILLAS 6TH ADDN LOT-005 BLOCK-001
Subdivision Name
Albert Villas 6th Add
Franchise Affiliation
Keller Williams Realty
Special Listing Conditions
Auction
Bankruptcy Property
HUD Owned
In Foreclosure
Notice Of Default
Probate Listing
Real Estate Owned
Short Sale
Third Party Approval
Description
This move in ready 5/4/3 home features an open concept on main level, with vaulted ceilings and abundant natural light. A spacious deck offers stunning views of scenic pond and privacy, perfect for relaxing and entertaining. Kitchen includes stainless steel appliances and washer and dryer stay also.
The primary suite includes luxurious dual showerhead, and a spacious walk in closet. The finished lower level offers a large storage area and a additional bedroom, and a full bath.
Enjoy a fenced in back yard with privacy fence in front, plus an XL asphalt pad on side of the garage .Garage has built in storage with high ceilings
This home is located approximately one mile from Primary/ Middle and High School.
More Details
MLS Name
Regional Multiple Listing Service of Minnesota [NorthStarMLS]
Source
ListHub
MLS Number
6688774
URL
MLS ID
RMLSMN
Virtual Tour
PARTICIPANT
Name
Rhonda Zahler
Primary Phone
(763) 321-8143
Key
3YD-RMLSMN-502050468
Email
rhonda.mnhomes@gmail.com
BROKER
Name
Keller Williams Classic Realty Northwest
Phone
(763) 657-4444
OFFICE
Name
Keller Williams Classic Realty Northwest
Phone
(763) 657-4444
Copyright © 2025 Regional Multiple Listing Service of Minnesota [NorthStarMLS]. All rights reserved. All information provided by the listing agent/broker is deemed reliable but is not guaranteed and should be independently verified.
Features
Basement
Dock
Elevator
Fireplace
Greenhouse
Hot Tub Spa
New Construction
Pool
Sauna
Sports Court
Waterfront
Appliances
Dishwasher
Dryer
Garbage Disposer
Microwave
Range
Refrigerator
Washer
Water - Softener
Architectural Style
Other
Construction Materials
Block
Frame
Stone
Exterior
Brick/Stone
Heating
Fireplace
Forced Air
Parking
Garage
Garage - Attached
Rooms
Bathroom 1
Bathroom 2
Bathroom 3
Bathroom 4
Bedroom 1
Bedroom 2
Bedroom 3
Bedroom 4
Bedroom 5
History
| Date | Event | Price | $/Sqft | Source |
|---|---|---|---|---|
| Listed For Sale | $489,900 | $163 | Keller Williams Classic Realty Northwest |
Taxes
| Year | Annual Amount | Description |
|---|---|---|
| 2024 | $5,940 |
Nearby Schools
Get more info on 10582 49th St NE, Albertville, MN 55301
By pressing request info, you agree that Residential and real estate professionals may contact you via phone/text about your inquiry, which may involve the use of automated means.
By pressing request info, you agree that Residential and real estate professionals may contact you via phone/text about your inquiry, which may involve the use of automated means.
