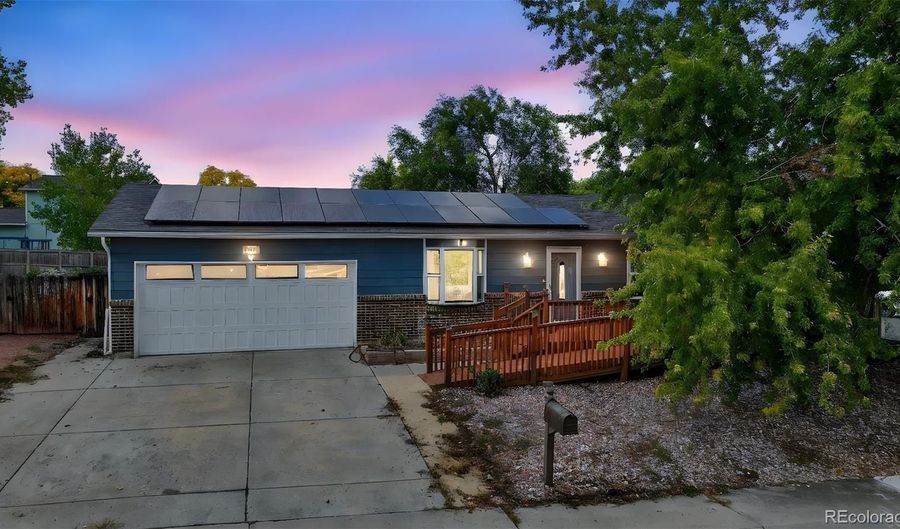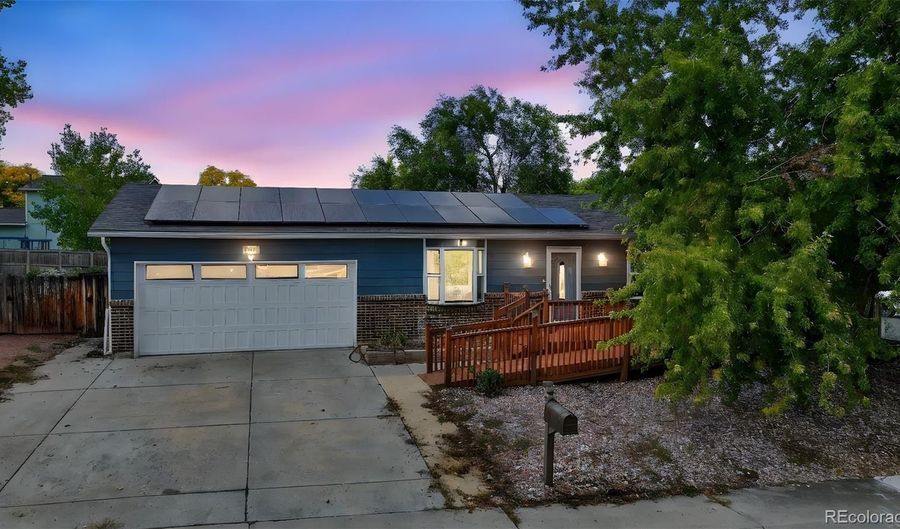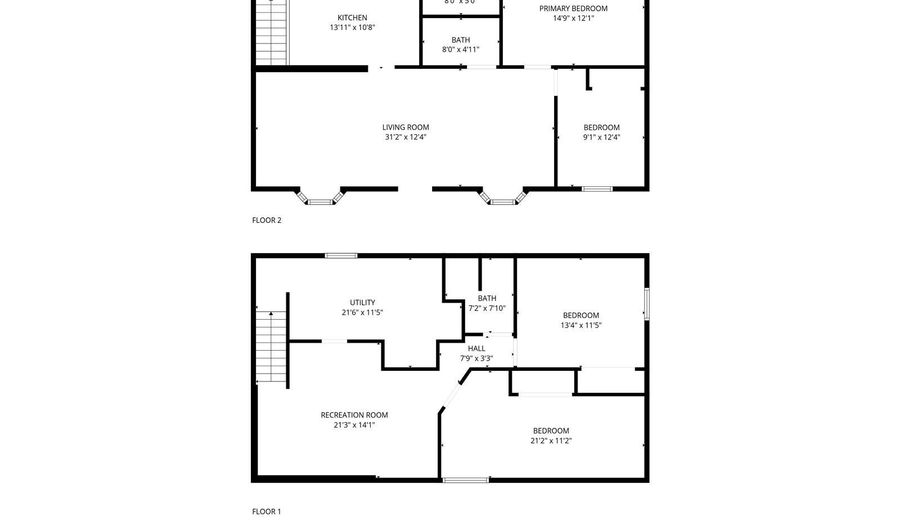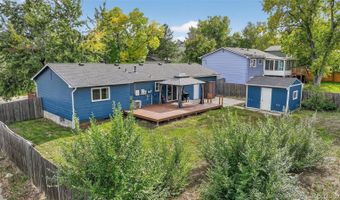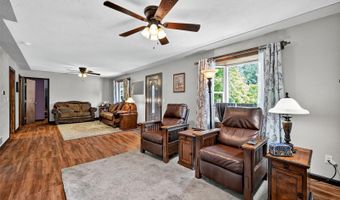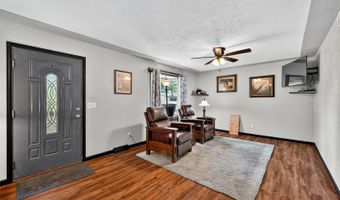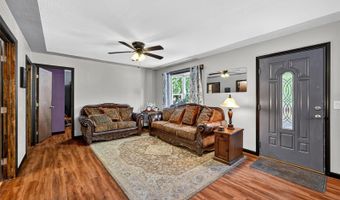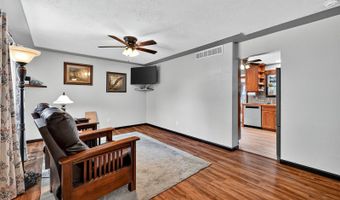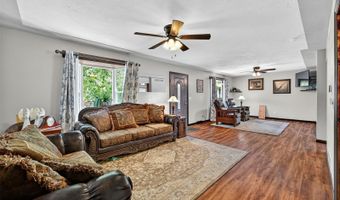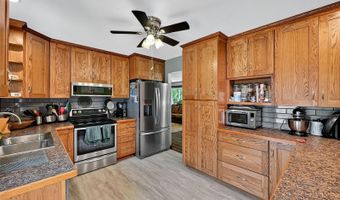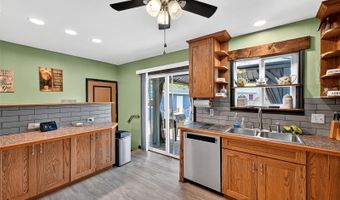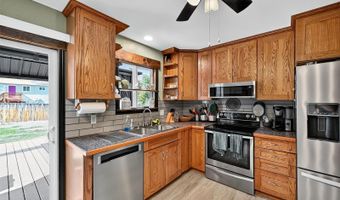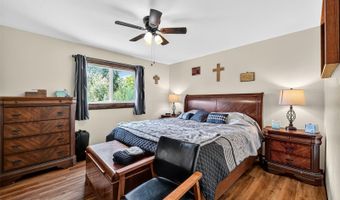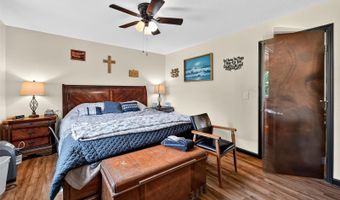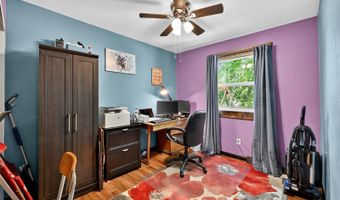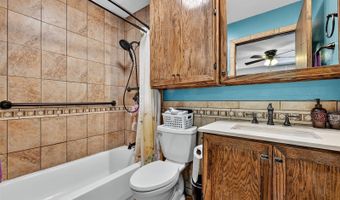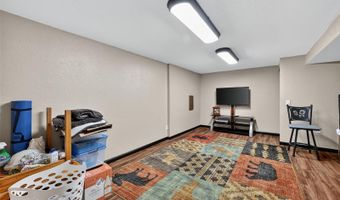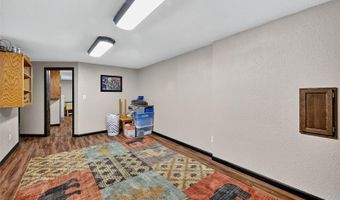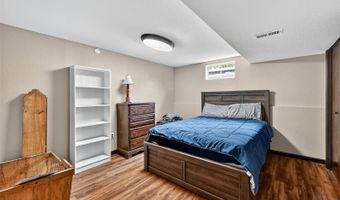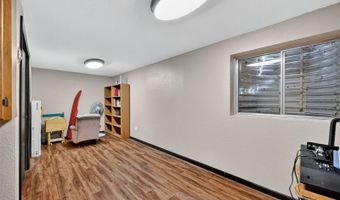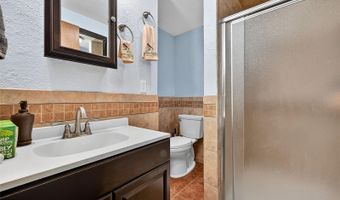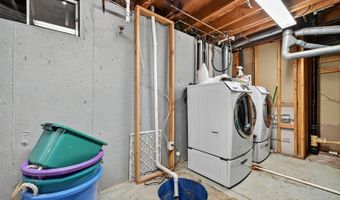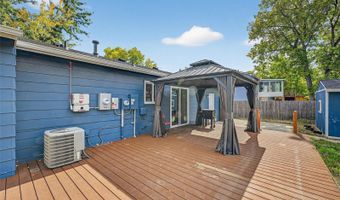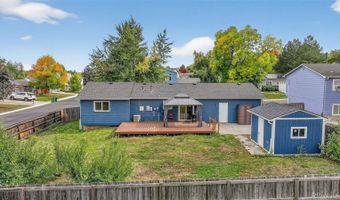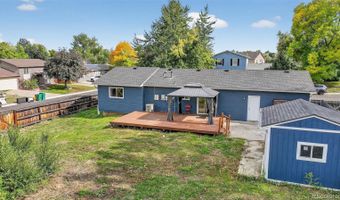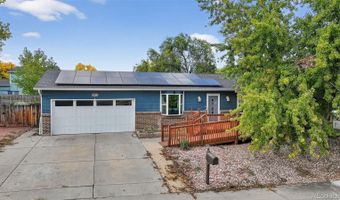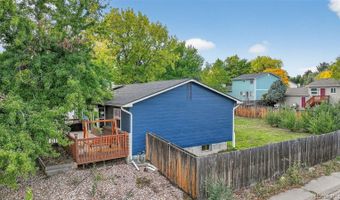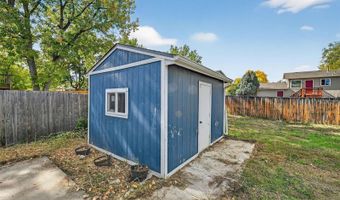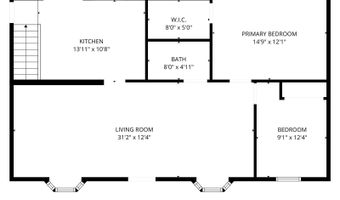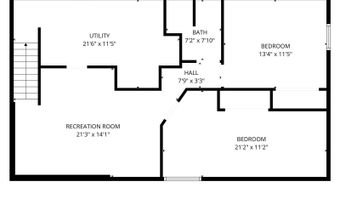10571 Parfet Ct Broomfield, CO 80021
Snapshot
Description
Well-maintained Countryside corner lot gives you and yours peace of mind with a sought-after private neighborhood yet close proximity to modern life! An incredible amount of updates are under the hood at this home, including front Trex deck / back patio updated 2022, new roof and solar system installed 2021 (roof replaced after solar system installed), new windows added 2019 and new flooring put in 2018. It all starts on the front patio, updated with Trex decking and convenient, accessible ramp. Entering the home, you'll be greeted by a welcoming living room, with kitchen to the rear. Two bedrooms complement the main living area, with one a primary bedroom and walk-in closet. A full bathroom is on this level in between the bedrooms and kitchen. The full basement is finished with a family room comfortable for entertaining or your main sitting room. Two more bedrooms (one non-conforming, one with an egress window) are accompanied by a 3/4 bathroom. Laundry facilities are in the basement and include storage! Two-car attached garage is deeper than most, allowing room for storage, workbench and more, along with storage space in the attic above the garage. Backyard has just enough room to throw the ball but not too much to hate mowing, along with patio and gorgeous pergola! BONUS gate along 106th allows trucks, equipment and more to access backyard! Large shed included for additional storage. Solar system (including 21 panels, installed 2021) will be paid off by seller prior to closing. Electrical bills are typically $0 throughout the year. Ring doorbell included, along with attached shelving in basement main room. Close to middle and high schools, along with shops, highways and more! Baseball fields with walking path, 2 blocks; Westminster open space / off-leash dog park, 1.5 miles; Countryside outdoor pool, 0.5 miles; two golf courses within 2 miles; three major parks within 2 miles including Standley Lake; two fitness/ recreation centers within 2 miles. GREAT HOME!
More Details
Features
History
| Date | Event | Price | $/Sqft | Source |
|---|---|---|---|---|
| Listed For Sale | $520,000 | $257 | Compass - Denver |
