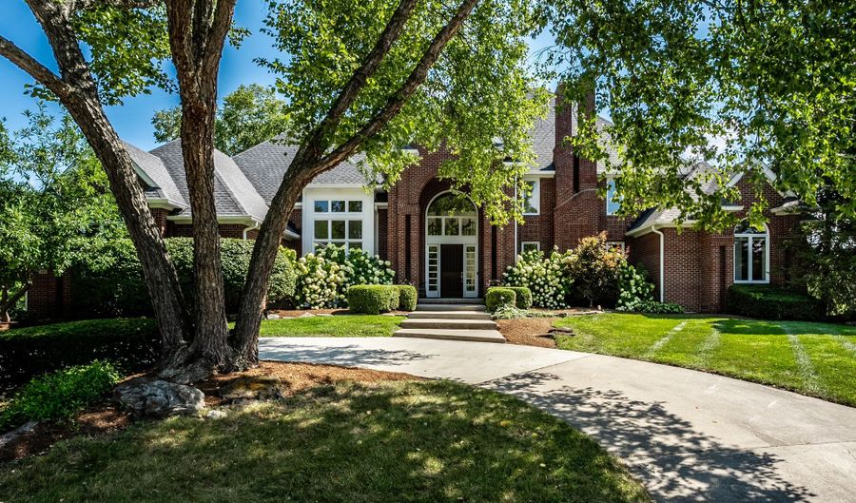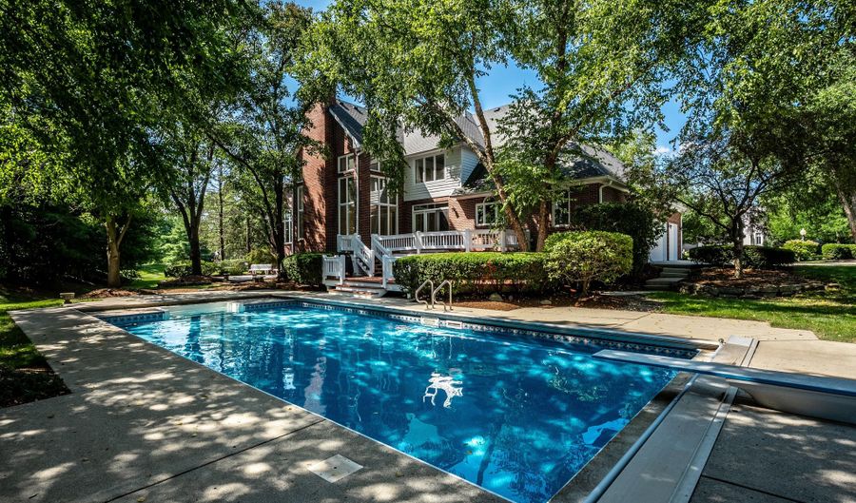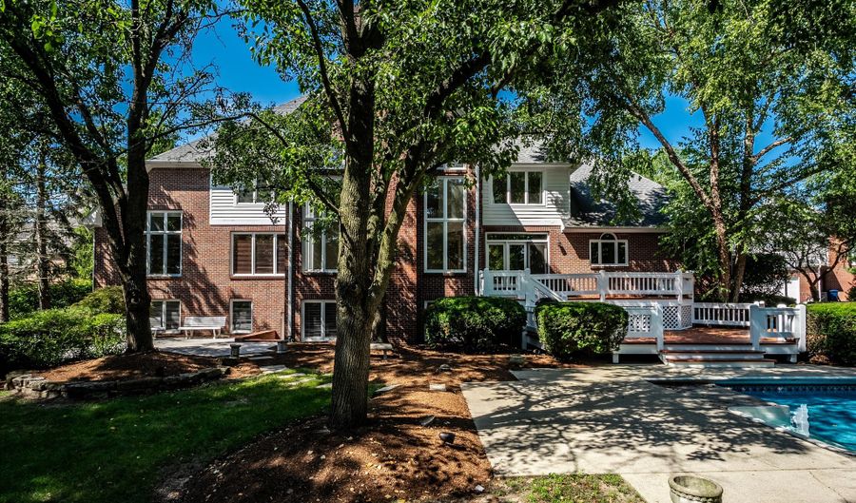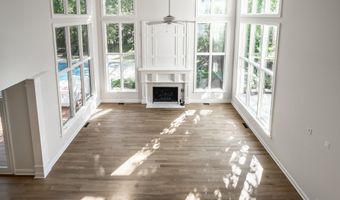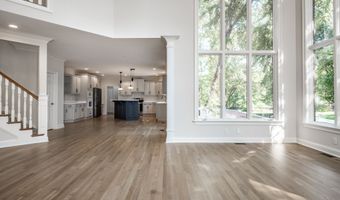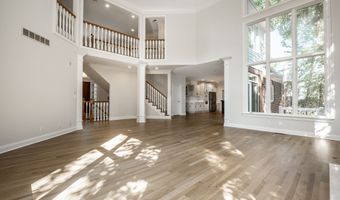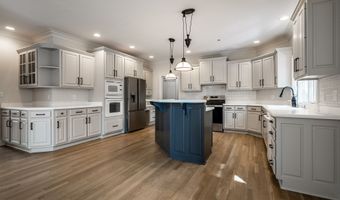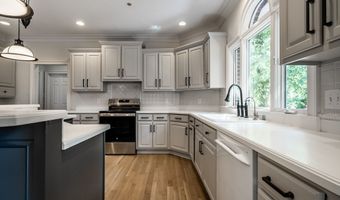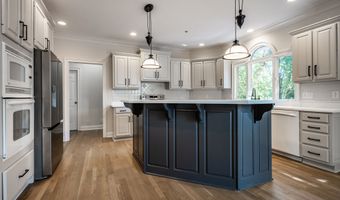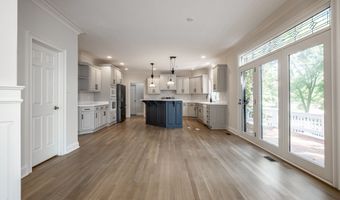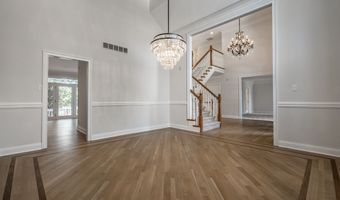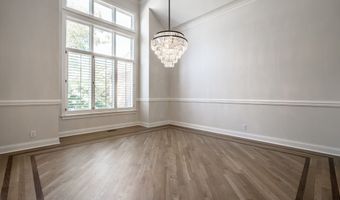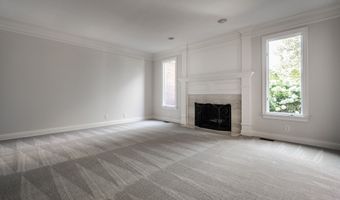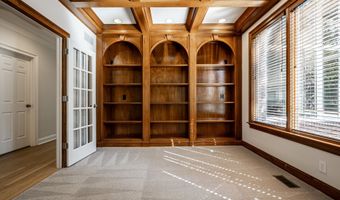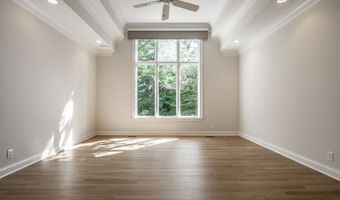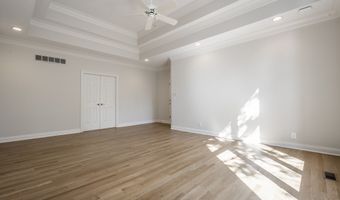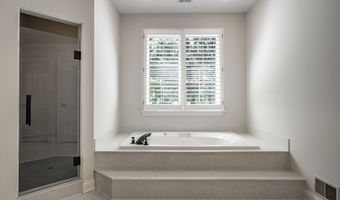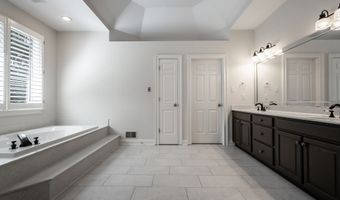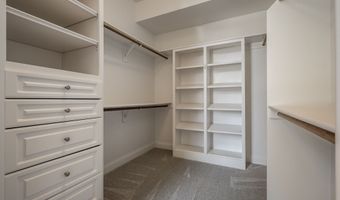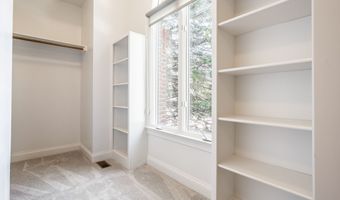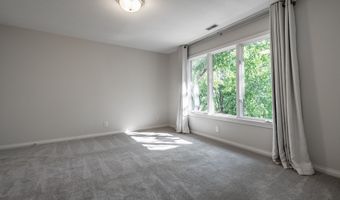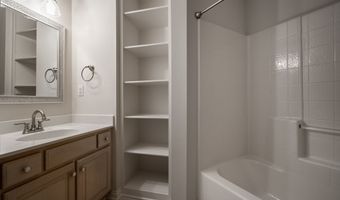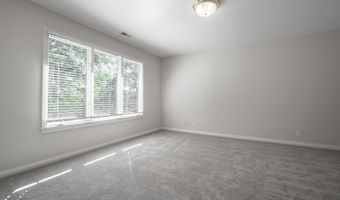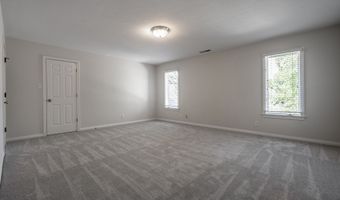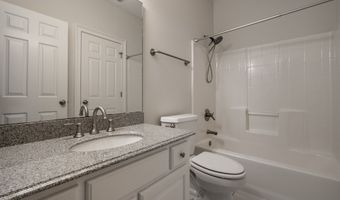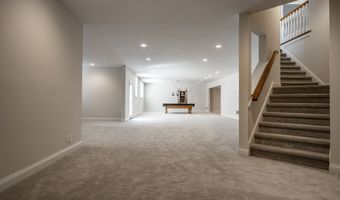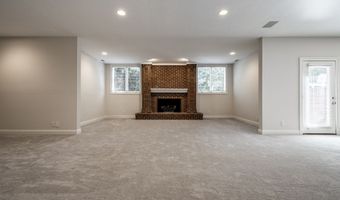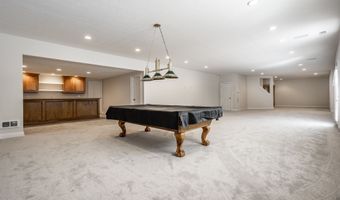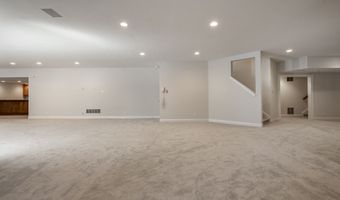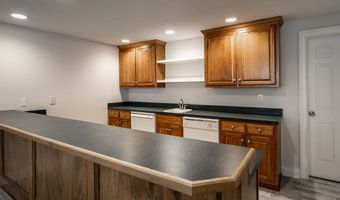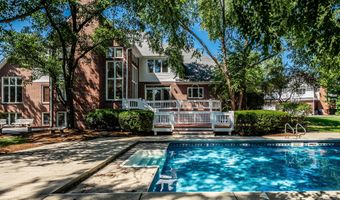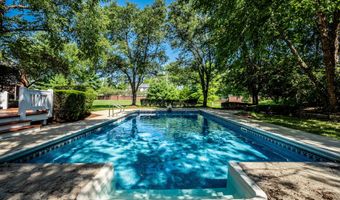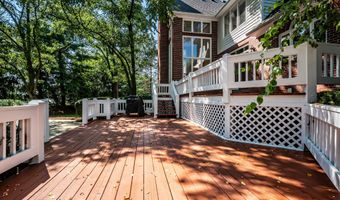10571 Chatham Ct Carmel, IN 46032
Snapshot
Description
Located on a quiet cul-de-sac in the prestigious Gated Community of Windemere, this Stately 5 Bed, 4 Full and 2 Half-bath home offers LUXURY LIVING at its finest. A circular driveway leads to a GRAND Entrance w/ a 2-Story Foyer and Great Room, highlighted by Floor-to-Ceiling Windows and abundant natural light. Perfect for entertaining, the home features a spacious MAIN LEVEL Primary Suite, 3 Gas Fireplaces in the great rm, living rm and bsmt. Eat-in Kitchen opens to Great Room. BRIGHT Walk-out basement opens to a sparkling inground pool and mature trees. With a 3 car garage and multiple living areas, there room for everyone to relax & enjoy. NEW FLOORING & PAINT throughout. Call to schedule your private showing today.
More Details
Features
History
| Date | Event | Price | $/Sqft | Source |
|---|---|---|---|---|
| Listed For Sale | $1,400,000 | $186 | Compass Indiana, LLC |
Expenses
| Category | Value | Frequency |
|---|---|---|
| Home Owner Assessments Fee | $1,450 | Annually |
Nearby Schools
Elementary School Towne Meadow Elementary School | 0.5 miles away | KG - 05 | |
Elementary School College Wood Elementary School | 2.2 miles away | KG - 05 | |
Elementary School West Clay Elementary | 2.3 miles away | KG - 05 |
