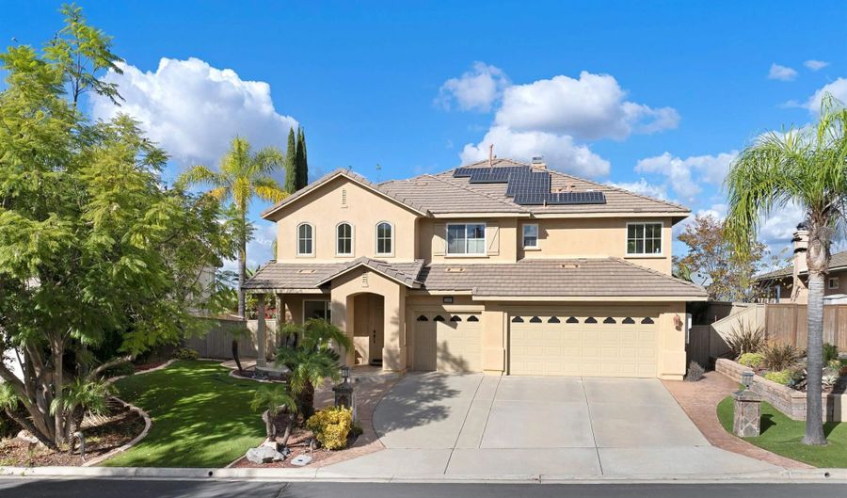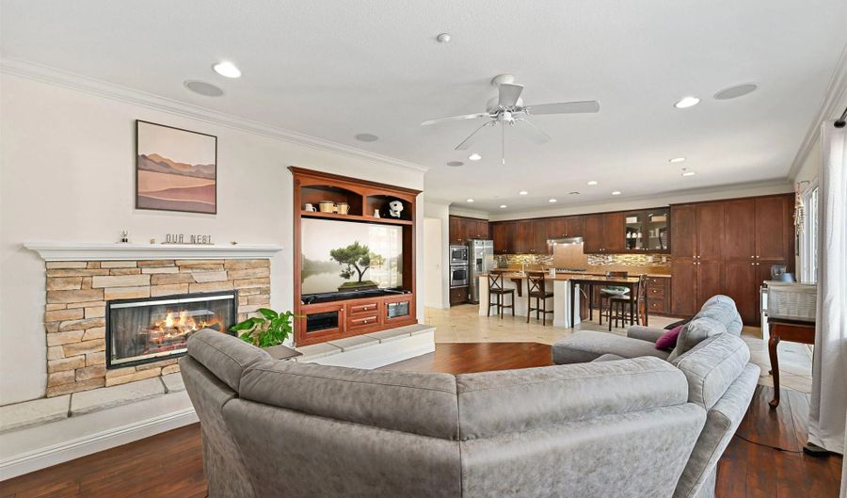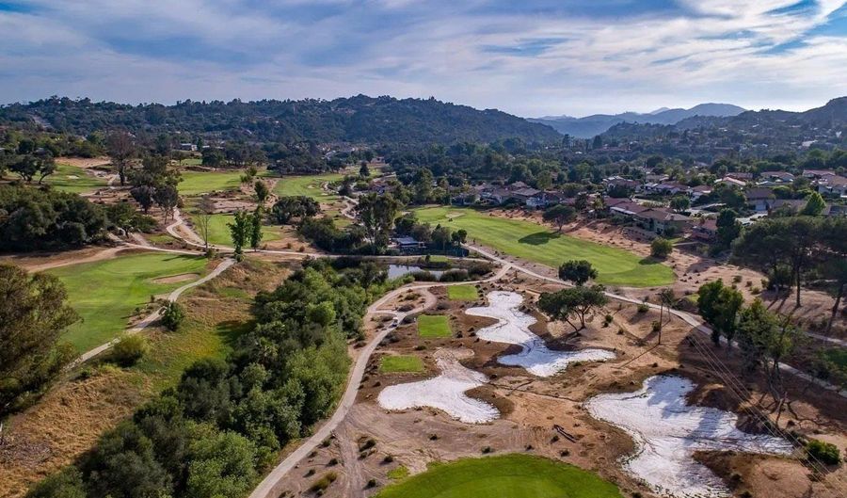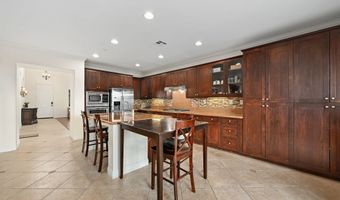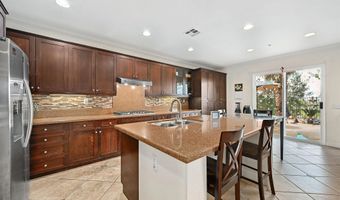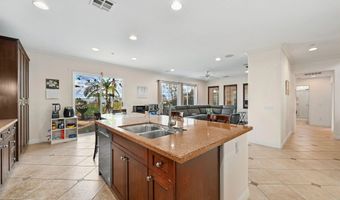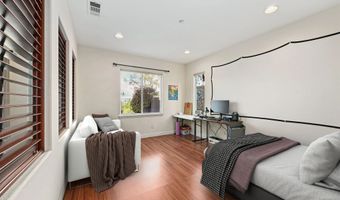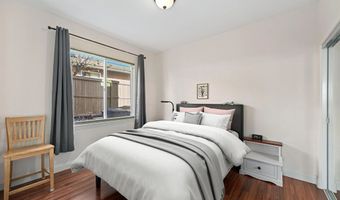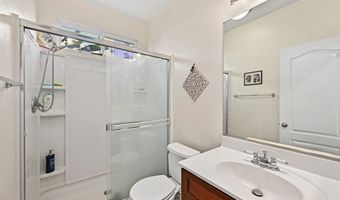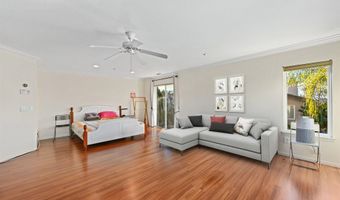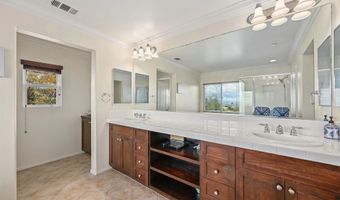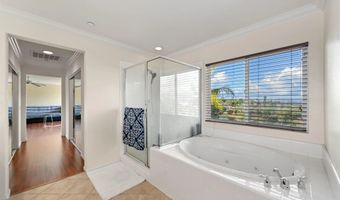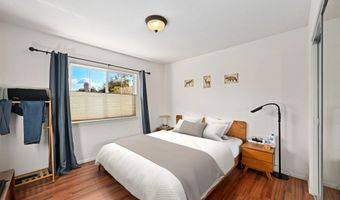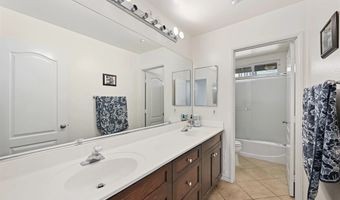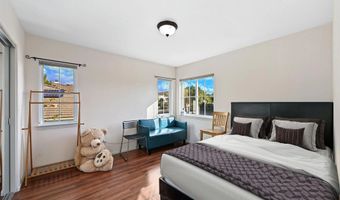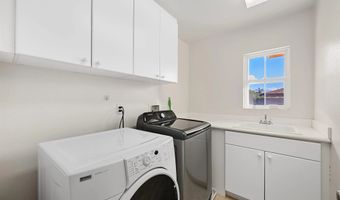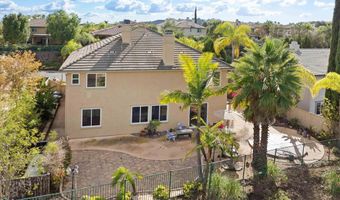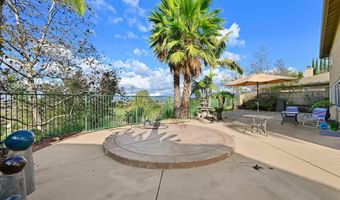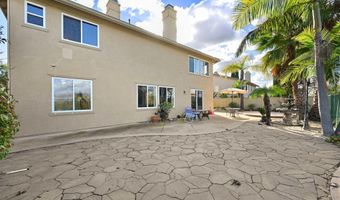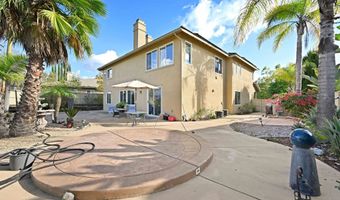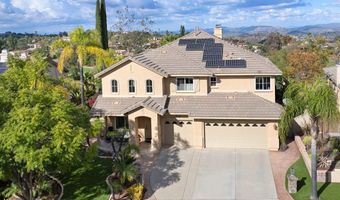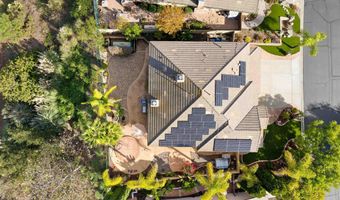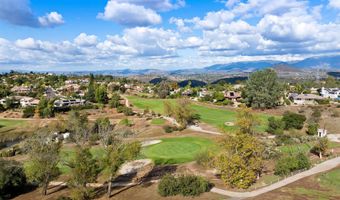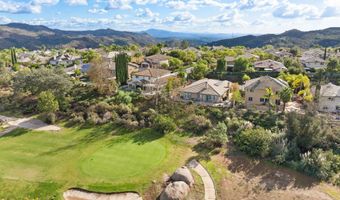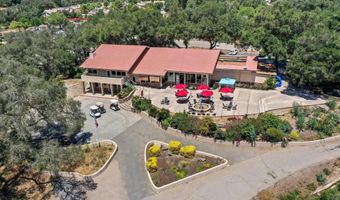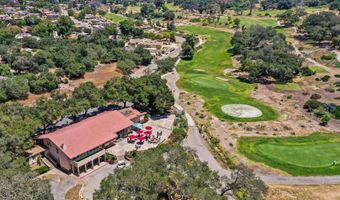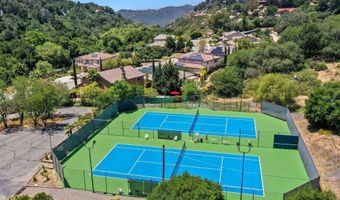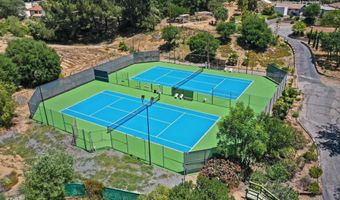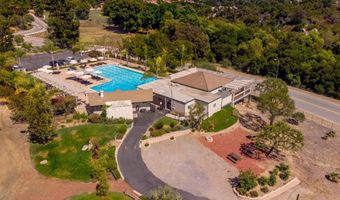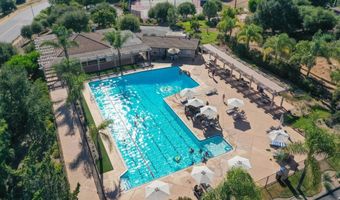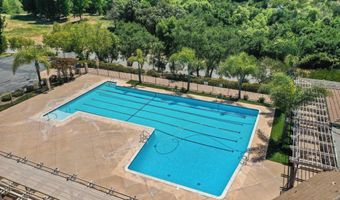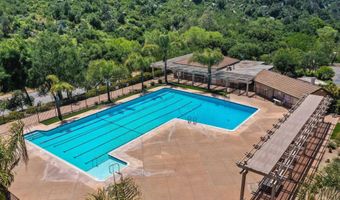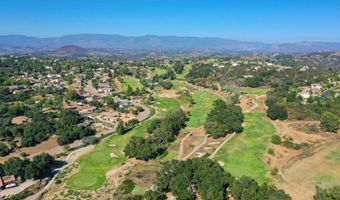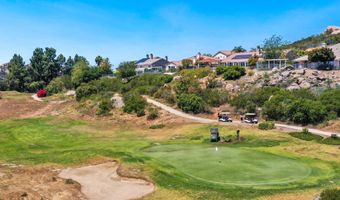10562 Aspen Gln Escondido, CA 92026
Snapshot
Description
Experience Elevated Living in Hidden Meadows! Welcome to Hidden Meadows, where you can live perched high above the valley and enjoy sweeping golf course and hillside views. This beautiful home offers an ideal blend of modern comfort, scenic tranquility, and community charm. Enter to discover an open, light-filled floor plan with soaring two-story ceilings in the living and dining rooms. The spacious family room features a custom built-in media cabinet and cozy fireplace, while the open, gourmet kitchen offers granite countertops and ample workspace-perfect for entertaining or everyday living. A den, guest bedroom and full bathroom on the main floor add flexibility for visitors or a home office. Upstairs, the spacious primary suite showcases its own fireplace, large windows, dual closets, dual sinks, a large soaking tub, and panoramic golf course and mountain views. Secondary bedrooms and a conveniently located laundry room complete the upper level. Enjoy low-maintenance living with turf landscaping in front and a beautifully refreshed backyard featuring new patio areas, drip irrigation, and drought-tolerant plants-ideal for relaxing or entertaining outdoors. Additional highlights include fully owned solar, a 220V EV charger, and energy-efficient upgrades throughout. Hidden Meadows offers the best of both worlds-peaceful, rural-style living with resort-style amenities including a golf course, tennis courts, pools, clubhouse, and an active community with year-round social events. It's a place where neighbors become friends, and every day feels like a retreat.
More Details
Features
History
| Date | Event | Price | $/Sqft | Source |
|---|---|---|---|---|
| Listed For Sale | $1,285,000 | $396 | Redfin Corporation |
Nearby Schools
Elementary School Reidy Creek Elementary | 3.1 miles away | KG - 05 | |
Elementary School North Broadway Elementary | 3.9 miles away | KG - 05 | |
Middle School Rincon Middle | 4.2 miles away | 06 - 08 |
