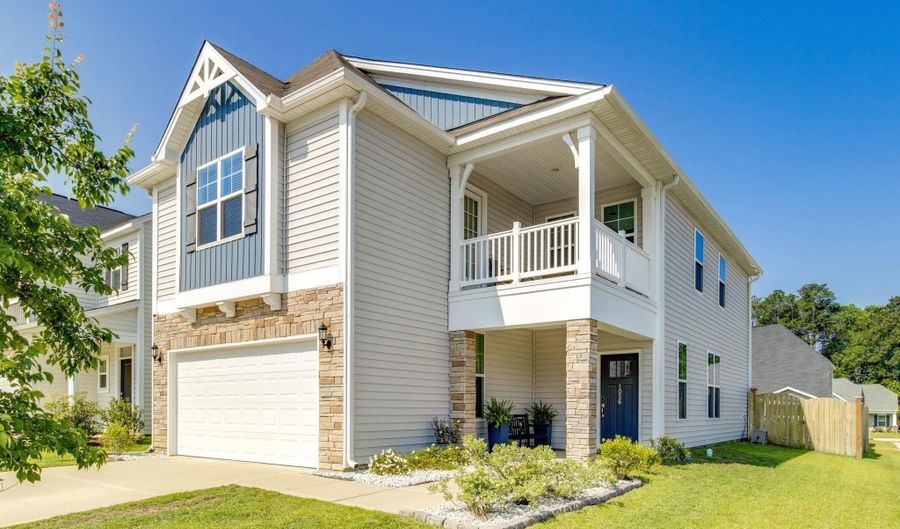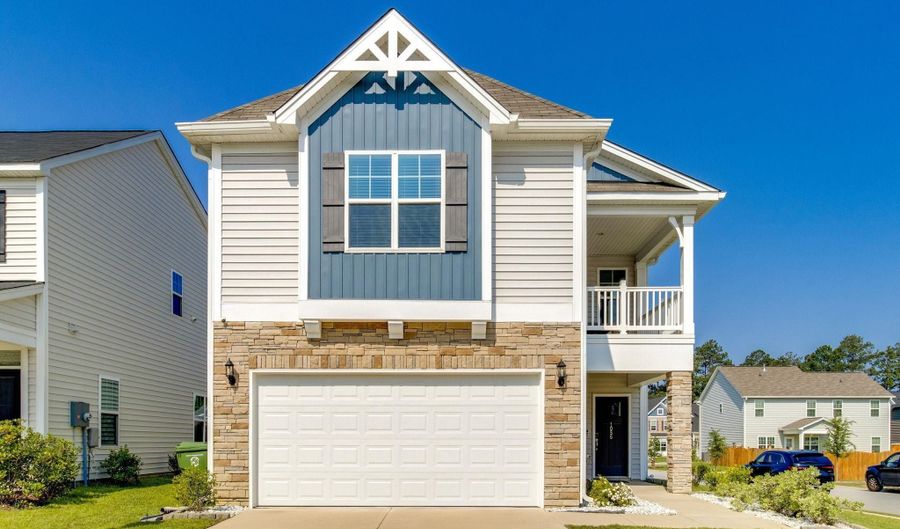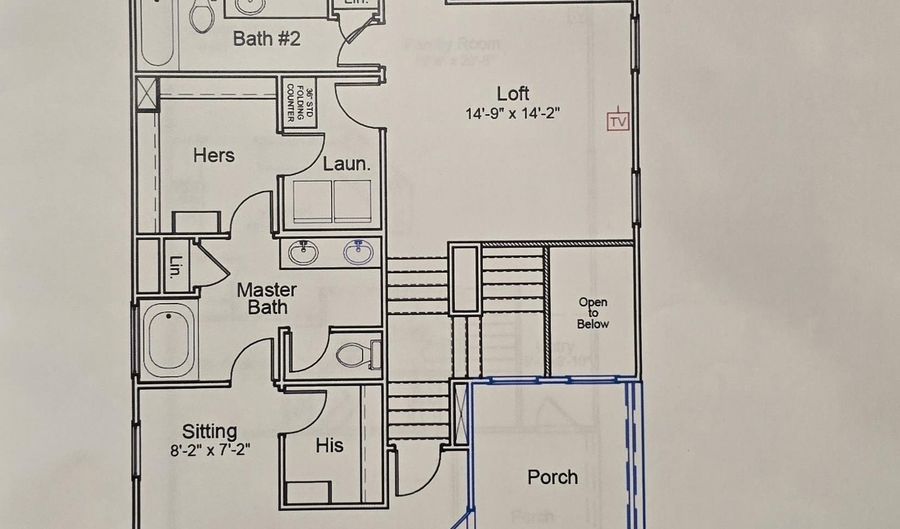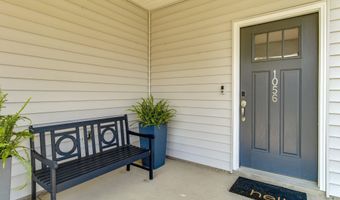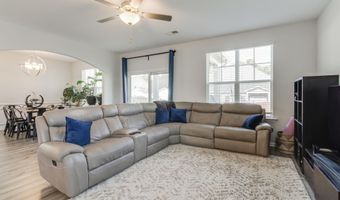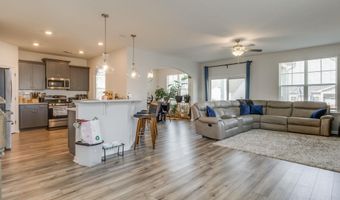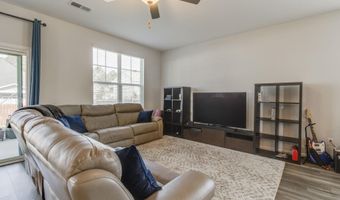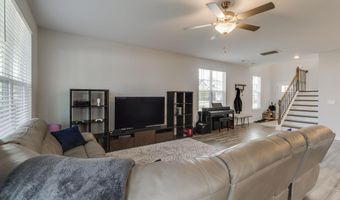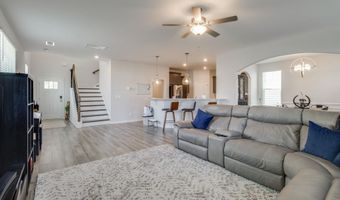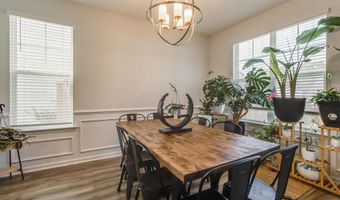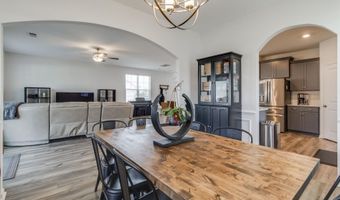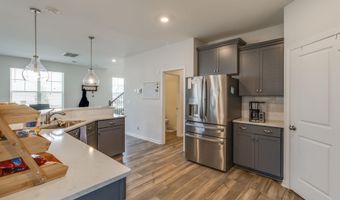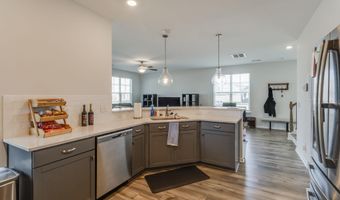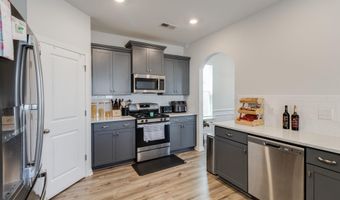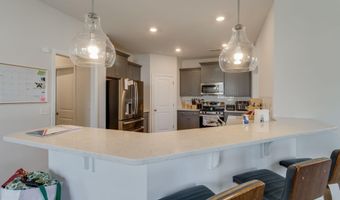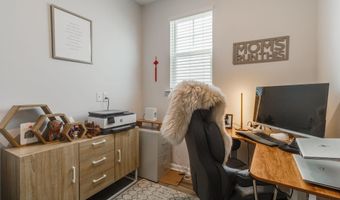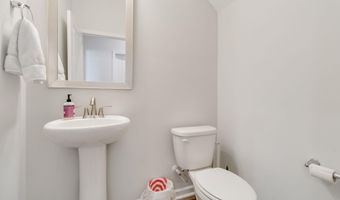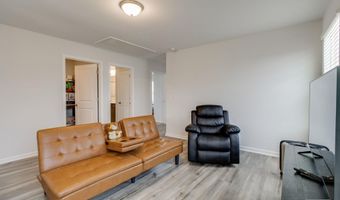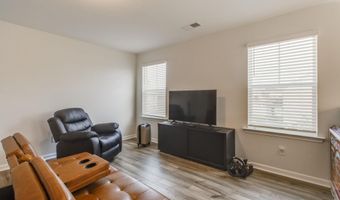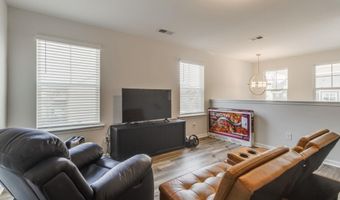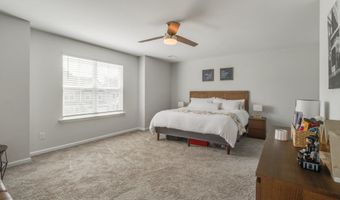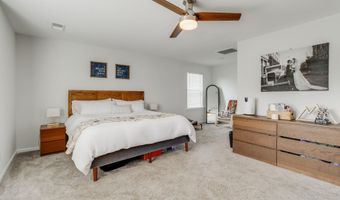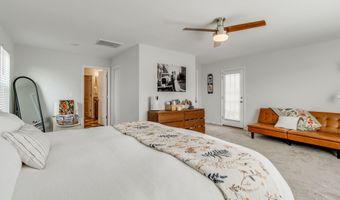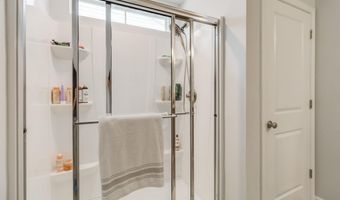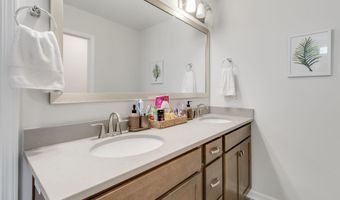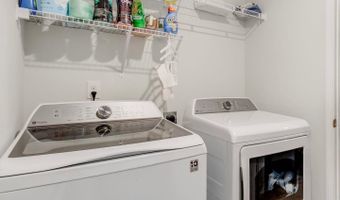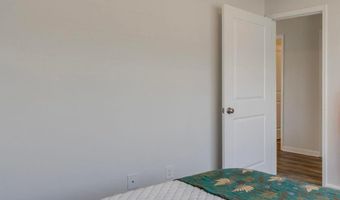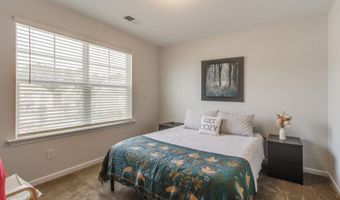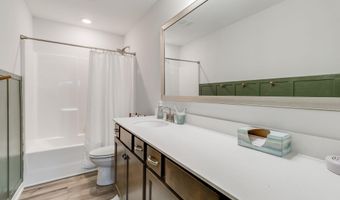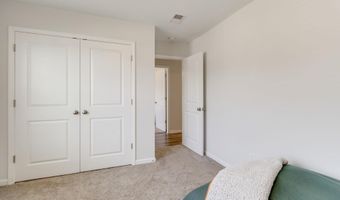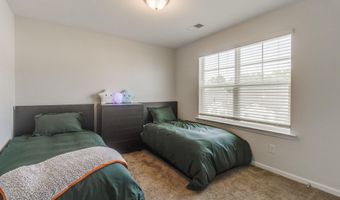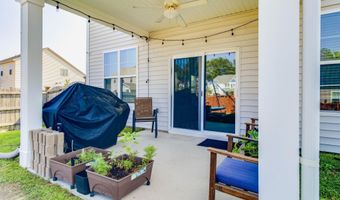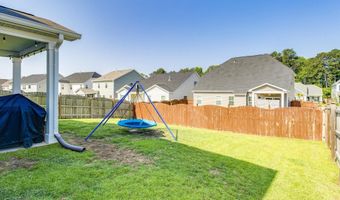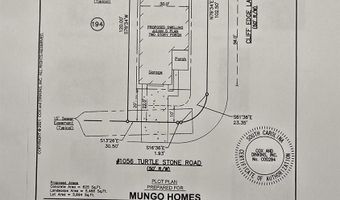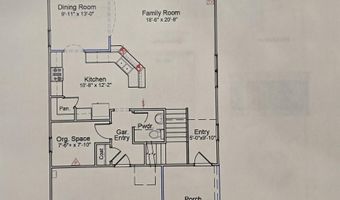1056 Turtle Stone Rd Blythewood, SC 29016
Snapshot
Description
Located in "The Premiere Falls" subdivision, this beautiful two-story sought after "Julian plan" home features modern living designed with family in mind. This home captures a large porch located on both the first and second level where you'll be able to enjoy the views from your front door or as you exit your primary suite. The home has three generously sized bedrooms, three bathrooms, a study, formal dining room and large family room. The Kitchen is a culinary dream, featuring quartz lyra countertops, abundant cabinetry, and a stylish wrap-around island perfect for entertaining or bar seating for casual family gatherings, and a gas stainless steel package. The main level offers a study or Zen room which adds to the home's convenience and functionality. The entire main level encompasses luxury vinyl flooring and many other upgrades. As you enter the second level, you will find a split staircase which separates the spacious primary suite with a private balcony, his and hers separate walk-in closets, private bath with dual vanities, garden tub and separate shower. As you exit your luxurious retreat you will find your laundry room with a folding table that leads to a large sitting, entertainment or loft area and two additional generous sized secondary bedrooms and a shared bath.Outdoor enthusiasts will be delighted with the expansive leveled backyard perfect for entertaining, relaxation and/or gatherings. This home gem is ideally situated just minutes from schools, shopping centers, grocery stores, I-77, I-20 and easy access to Ft. Jackson. Disclaimer: CMLS has not reviewed and, therefore, does not endorse vendors who may appear in listings.
More Details
Features
History
| Date | Event | Price | $/Sqft | Source |
|---|---|---|---|---|
| Listed For Sale | $339,000 | $141 | ERA Wilder Realty |
Expenses
| Category | Value | Frequency |
|---|---|---|
| Home Owner Assessments Fee | $400 | Annually |
Nearby Schools
Elementary School Lake Carolina Elementary | 1.2 miles away | PK - 05 | |
Middle School Kelly Mill Middle | 1.2 miles away | 06 - 08 | |
Middle School Blythewood Middle | 2 miles away | 06 - 08 |
