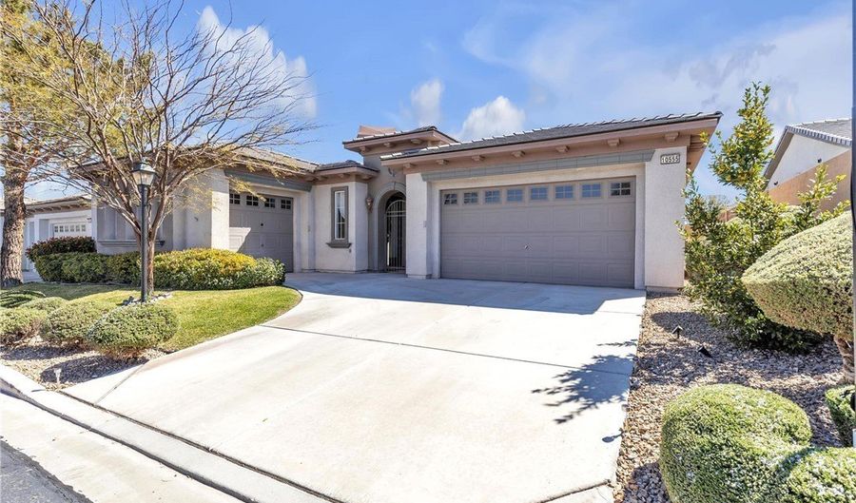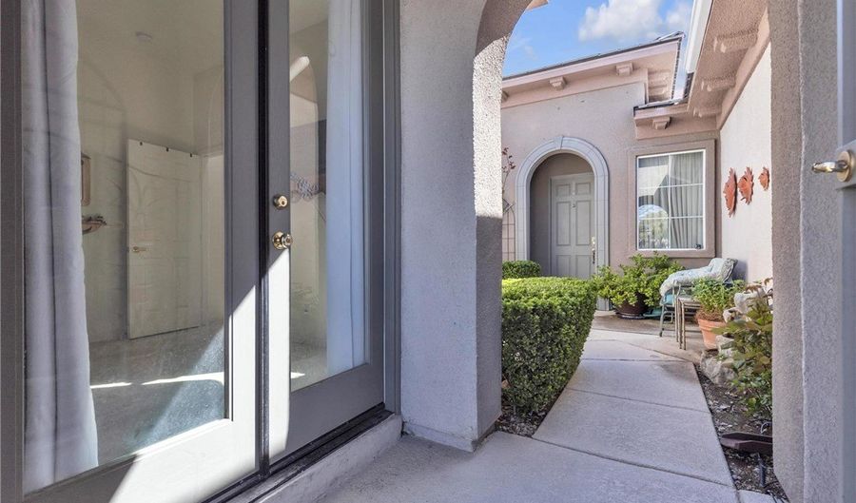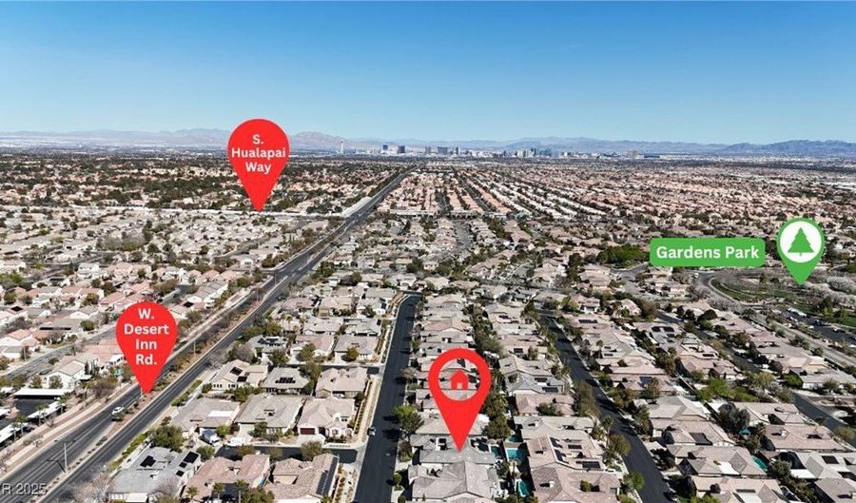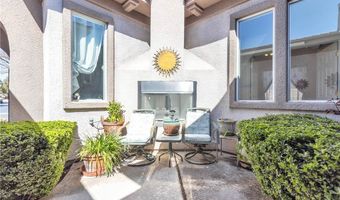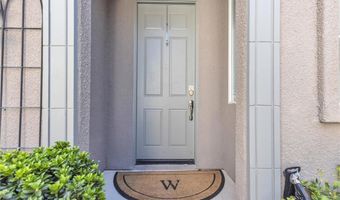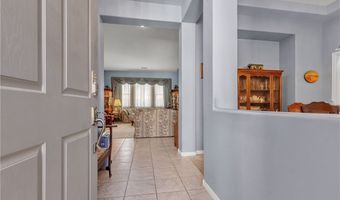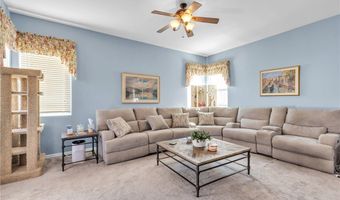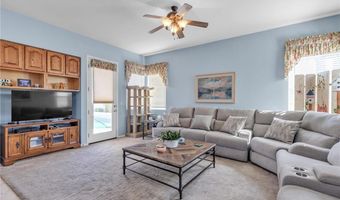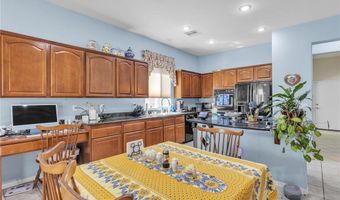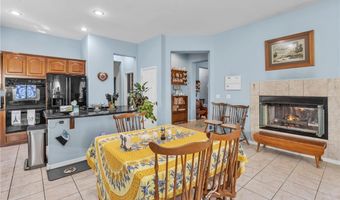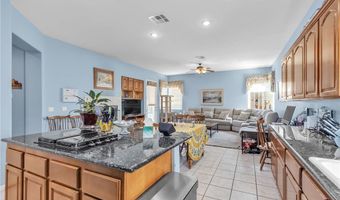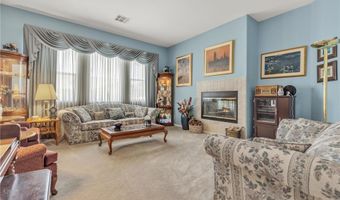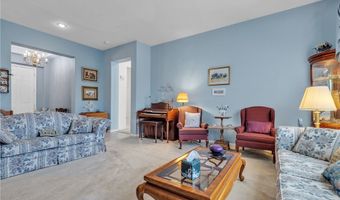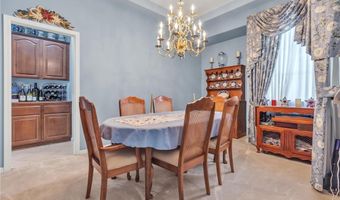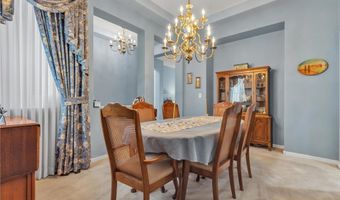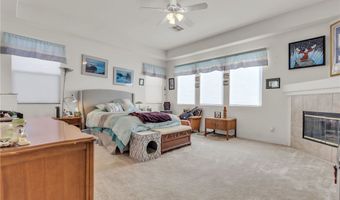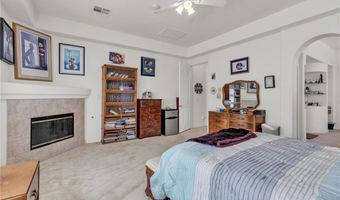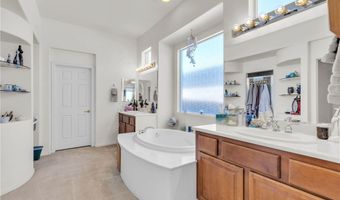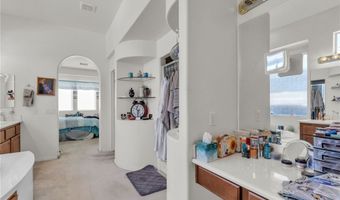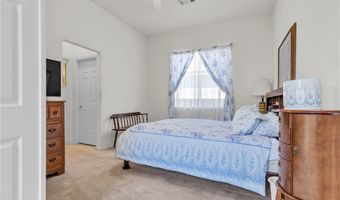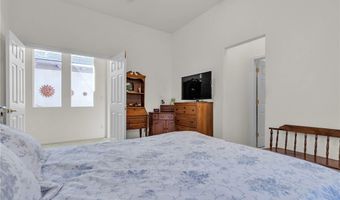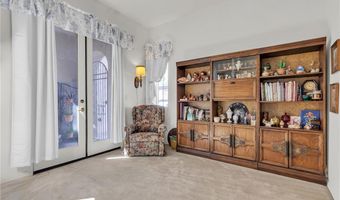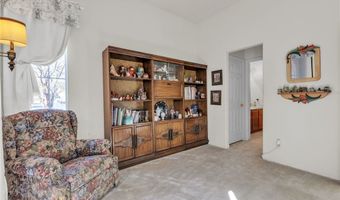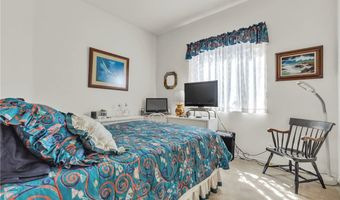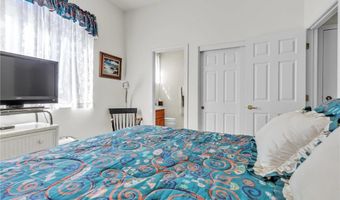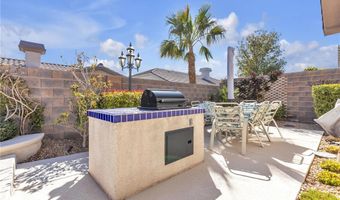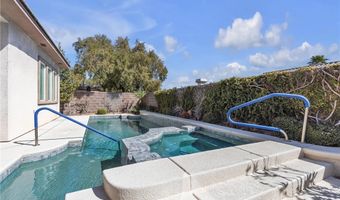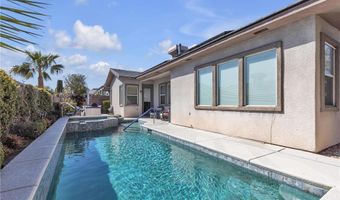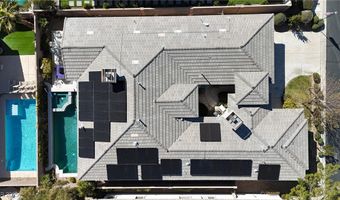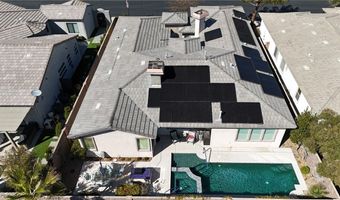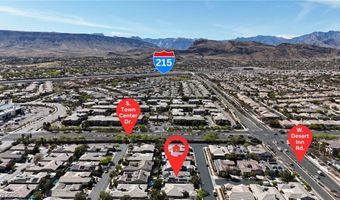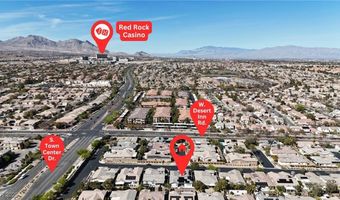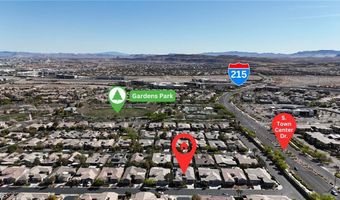10555 Garden Rose Dr Las Vegas, NV 89135
Price
$899,900
Listed On
Type
For Sale
Status
Active
4 Beds
4 Bath
2865 sqft
Asking $899,900
Snapshot
Type
For Sale
Category
Purchase
Property Type
Residential
Property Subtype
Single Family Residence
MLS Number
2666146
Parcel Number
164-13-516-027
Property Sqft
2,865 sqft
Lot Size
0.17 acres
Year Built
2001
Year Updated
Bedrooms
4
Bathrooms
4
Full Bathrooms
2
3/4 Bathrooms
1
Half Bathrooms
1
Quarter Bathrooms
0
Lot Size (in sqft)
7,405.2
Price Low
-
Room Count
9
Building Unit Count
-
Condo Floor Number
-
Number of Buildings
-
Number of Floors
0
Parking Spaces
3
Location Directions
From 215 & Town Center, North on Town Center, right on Garden Park, left on Wakehurst, thru gate, left on Garden Light, right on Garden Flower, right on Garden Rose...home is on the right.
Subdivision Name
Glenleigh Gardens At Summerlin
Franchise Affiliation
RE/MAX International
Special Listing Conditions
Auction
Bankruptcy Property
HUD Owned
In Foreclosure
Notice Of Default
Probate Listing
Real Estate Owned
Short Sale
Third Party Approval
Description
This delightful four-bedroom home is nestled in South Summerlin’s highly sought-after, all-single-story, gated community of Glenleigh Gardens. Featuring dual primary suites and a NextGen suite with a private entrance off the beautiful courtyard, this home offers exceptional living space. The recently upgraded HVAC system ensures optimal efficiency, and a newly installed solar system adds even more value. Enjoy relaxing in your private pool and spa. Located within the Gardens village, you’re just a short stroll from Gardens Park, which includes a basketball court, bocce ball, horseshoe pits, a playground, and more. Don't miss the chance to see this charming home today!
More Details
MLS Name
Greater Las Vegas Association of REALTORS®, Inc.
Source
ListHub
MLS Number
2666146
URL
MLS ID
GLVARNV
Virtual Tour
PARTICIPANT
Name
Derek Delp
Primary Phone
(702) 499-4520
Key
3YD-GLVARNV-205521
Email
derekdelp@gmail.com
BROKER
Name
RE/MAX CENTRAL
Phone
(702) 360-2030
OFFICE
Name
RE/MAX CENTRAL
Phone
(702) 360-2030
Copyright © 2025 Greater Las Vegas Association of REALTORS®, Inc. All rights reserved. All information provided by the listing agent/broker is deemed reliable but is not guaranteed and should be independently verified.
Features
Basement
Dock
Elevator
Fireplace
Greenhouse
Hot Tub Spa
New Construction
Pool
Sauna
Sports Court
Waterfront
Appliances
Cooktop
Dishwasher
Dryer
Garbage Disposer
Oven
Refrigerator
Washer
Architectural Style
Other
Exterior
Barbecue
Private Yard
Sprinkler Irrigation
Spa
Pool
Flooring
Carpet
Tile
Heating
Central Furnace
Fireplace
Interior
Bedroom On Main Level
Ceiling Fans
Primary Downstairs
Window Treatments
Programmable Thermostat
Fireplace
Parking
Garage
Roof
Tile
Rooms
Bathroom 1
Bathroom 2
Bathroom 3
Bathroom 4
Bedroom 1
Bedroom 2
Bedroom 3
Bedroom 4
Dining Room
Great Room
Kitchen
Living Room
Utilities
Cable Available
History
| Date | Event | Price | $/Sqft | Source |
|---|---|---|---|---|
| Price Changed | $899,900 -2.71% | $314 | RE/MAX CENTRAL | |
| Listed For Sale | $925,000 | $323 | RE/MAX CENTRAL |
Expenses
| Category | Value | Frequency |
|---|---|---|
| Home Owner Assessments Fee | $67 | Monthly |
| Home Owner Assessments Fee | $100 | Monthly |
Taxes
| Year | Annual Amount | Description |
|---|---|---|
| $4,715 |
Nearby Schools
Show more
Get more info on 10555 Garden Rose Dr, Las Vegas, NV 89135
By pressing request info, you agree that Residential and real estate professionals may contact you via phone/text about your inquiry, which may involve the use of automated means.
By pressing request info, you agree that Residential and real estate professionals may contact you via phone/text about your inquiry, which may involve the use of automated means.
