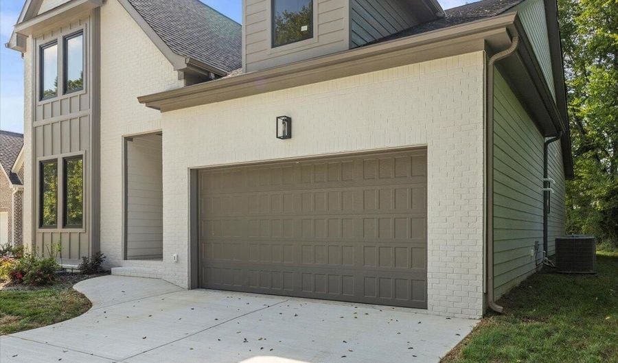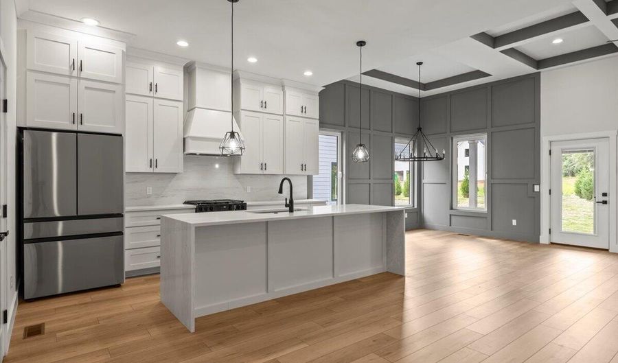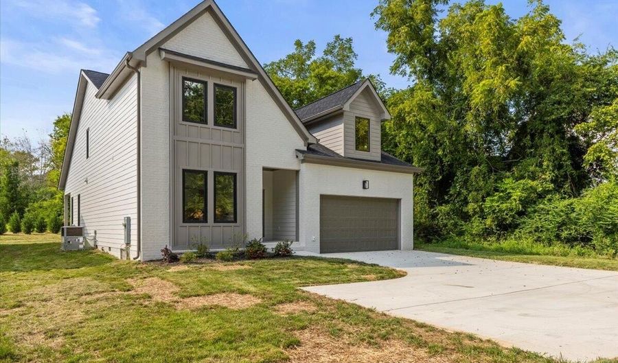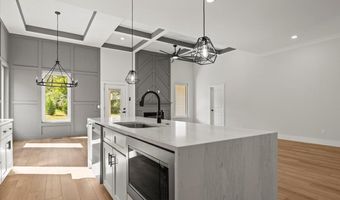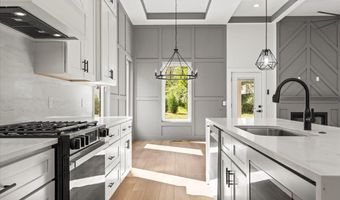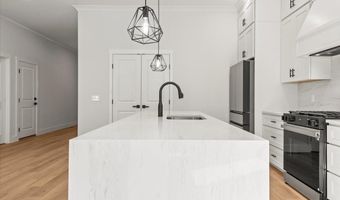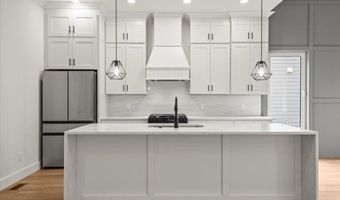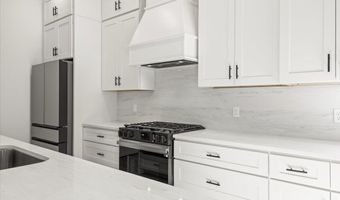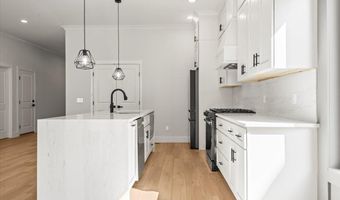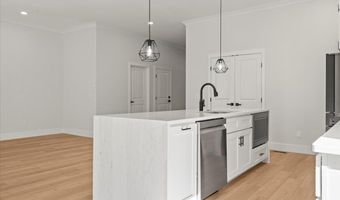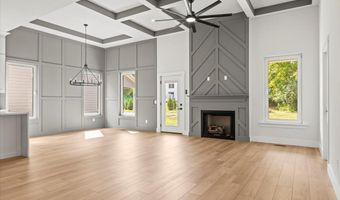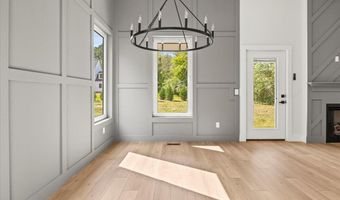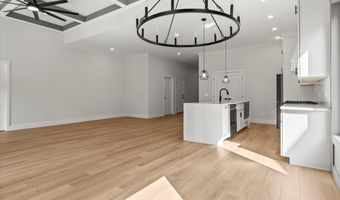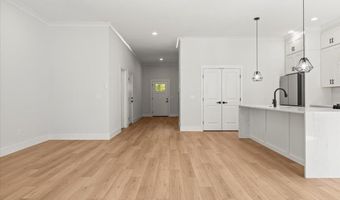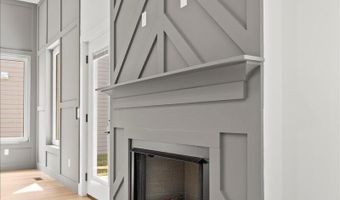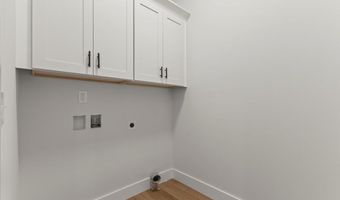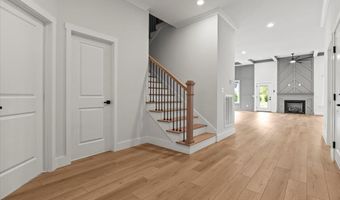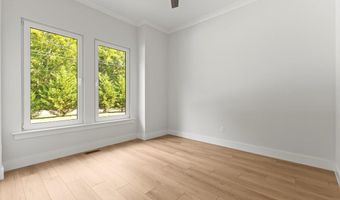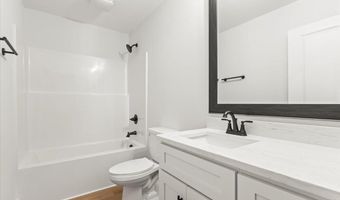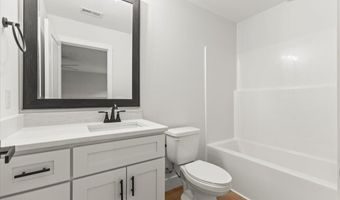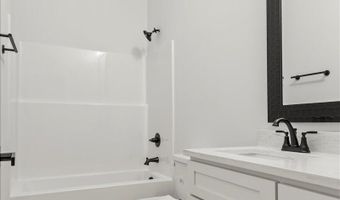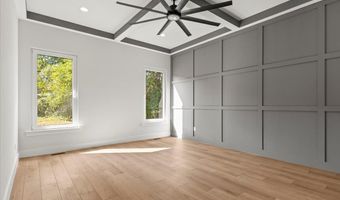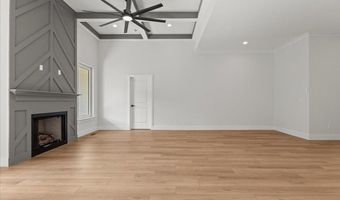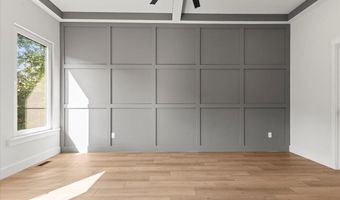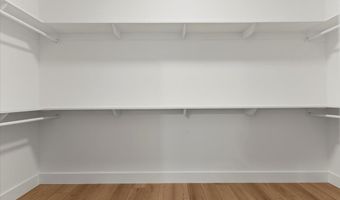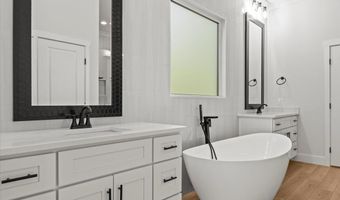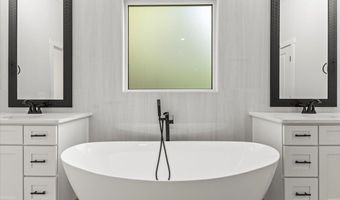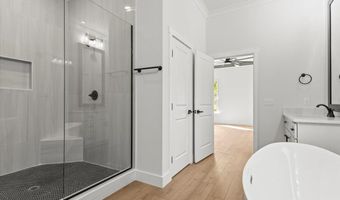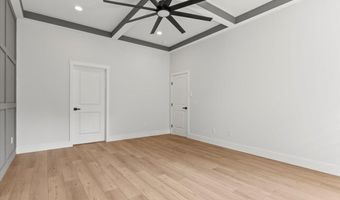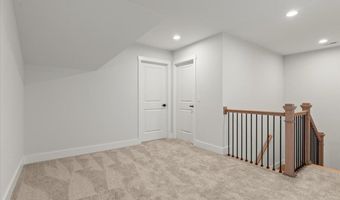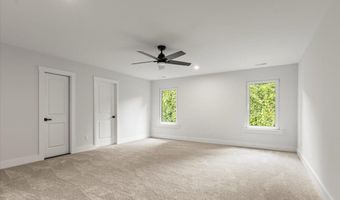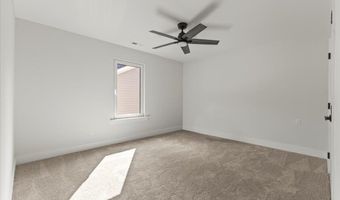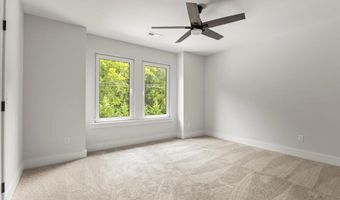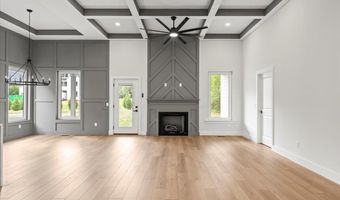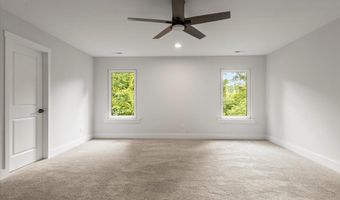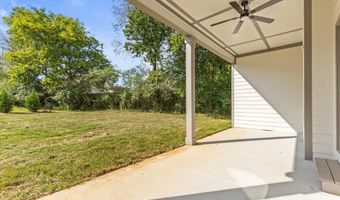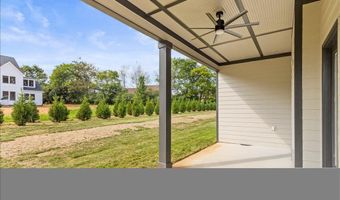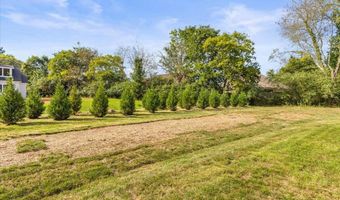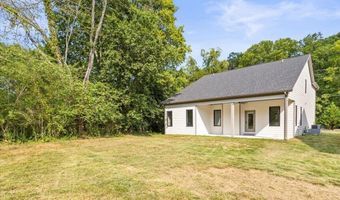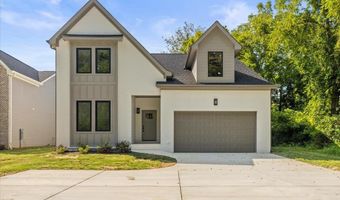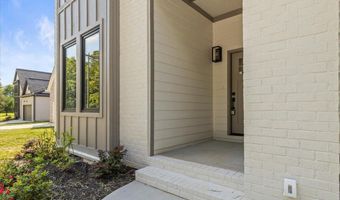10553 E East Brainerd Rd Apison, TN 37302
Snapshot
Description
- Stunning 3,000 Sq Ft New Construction - 5 Beds | 4 Full Baths | Premium Upgrades Throughout!
NO HOA - NO MONTHLY FEES!
This home is located less than 1 minute away from Apison Elementary School.
Key Features:
" Spacious Open Floor Plan with 5 bedrooms & 4 full bathrooms
" Two Bedrooms & Two Full Bathrooms on Main Level - ideal for multi-generational living
" Grand Foyer Entry leading into elegant dining space & chef-inspired kitchen
" Gourmet Kitchen with:
" Large Quartz waterfall island (a true statement piece!)
" Quartz Backsplash
" Huge 65 sq ft walk-in pantry
" Real wood, soft-close cabinets with built-in trash drawer
" Remote-controlled hood vent
" Refrigerator included - rare for new construction!
" Living Room with soaring 12 ft ceilings & floor-to-ceiling fireplace
" 10 ft ceilings throughout rest of home with oversized LED fan lights (remote-controlled in every room)
Premium Details & Upgrades:
" American-made, European-style double-pane windows with dual-opening feature (full open or tilt-in for ventilation) - typically found in ultra-luxury homes
" Energy-efficient & architecturally stunning design elements
" Tray ceilings in master suite for a grand feel
Luxurious Master Suite:
" Master bath with floor-to-ceiling tile & 40 sq ft seamless glass shower
" Dual quartz vanities with extra cabinetry
" 6 ft soaking tub with high-end stand-alone faucet & handheld sprayer
" Two large walk-in closets - 100 sq ft each with custom wood shelving
Additional Bedrooms:
" Second spacious bedroom & full bath on main level
" Three more bedrooms upstairs
" Unfinished space over garage with full-size door - option to finish for an additional 400 sq ft
" Extra storage space over master & living room
Outdoor Living:
" Brick & Hardie board siding for timeless curb appeal
" Large back deck with outdoor TV hookups - perfect for game day or movie nights
" Spacious backyard ideal for entertaining
Don't Miss Out!
Experience this exceptional home for yourself - schedule your private showing today!
More Details
Features
History
| Date | Event | Price | $/Sqft | Source |
|---|---|---|---|---|
| Listed For Sale | $649,999 | $217 | Premier Property Group Inc. |
Taxes
| Year | Annual Amount | Description |
|---|---|---|
| $0 |
