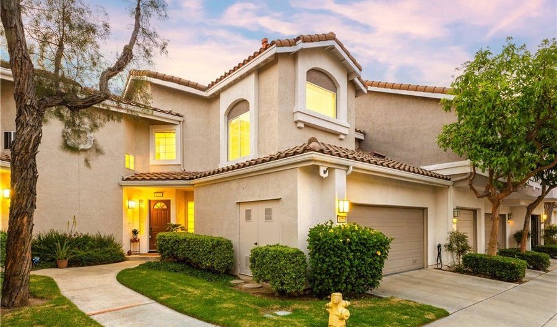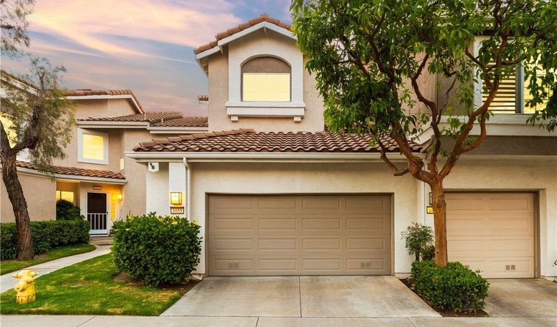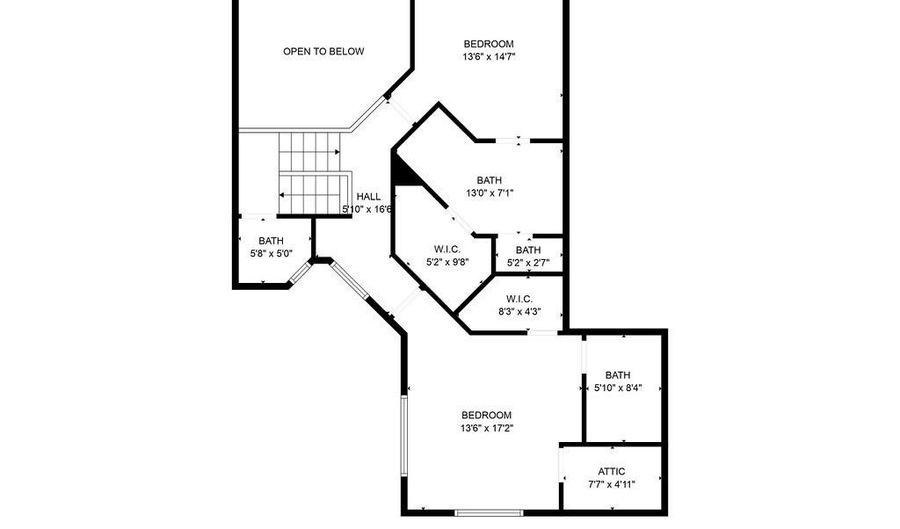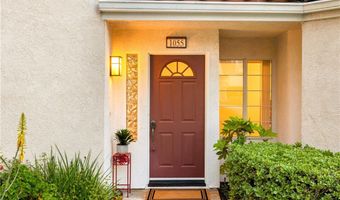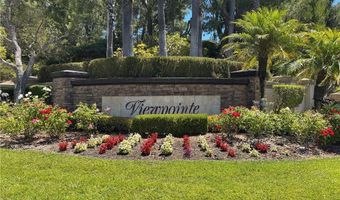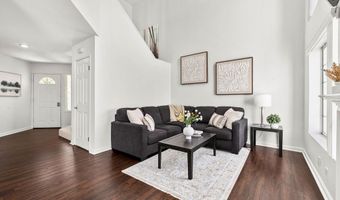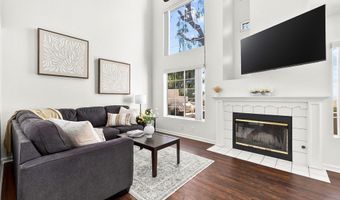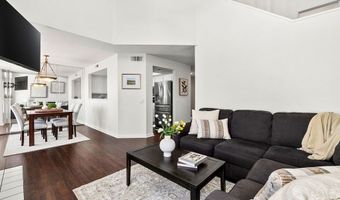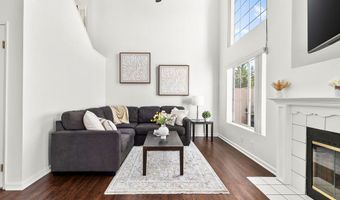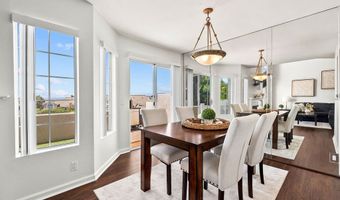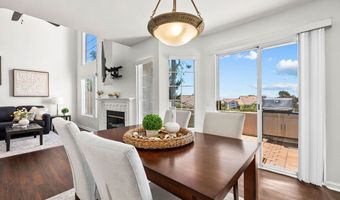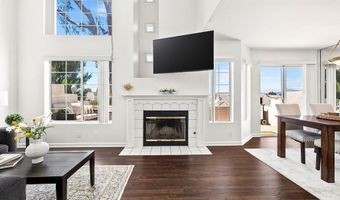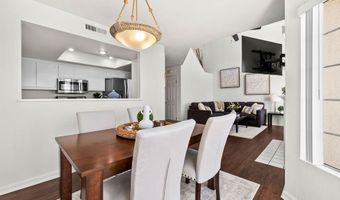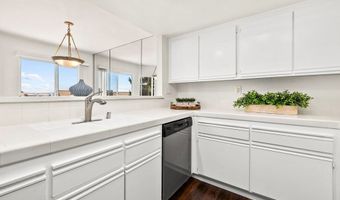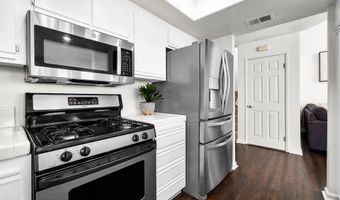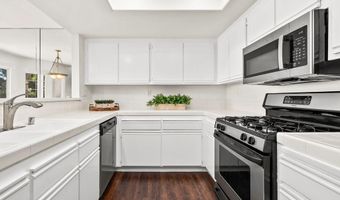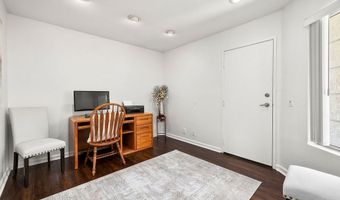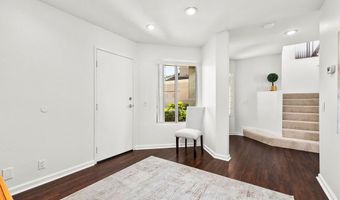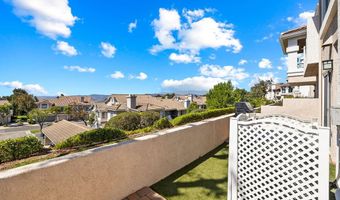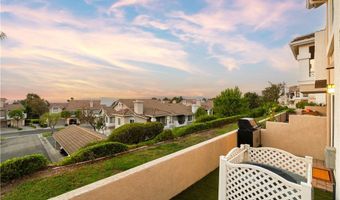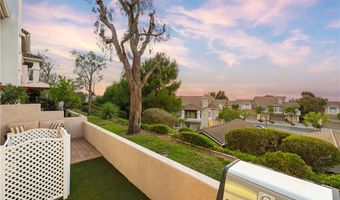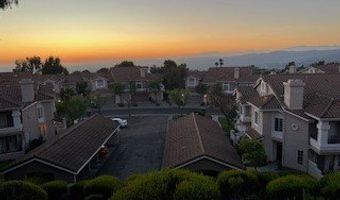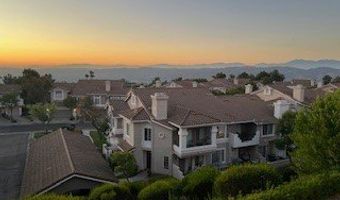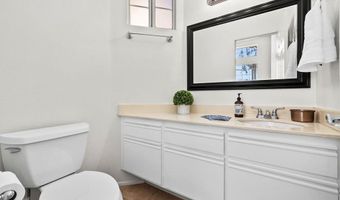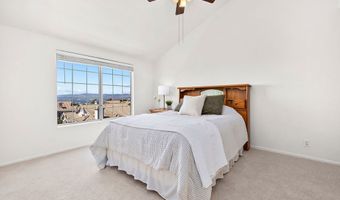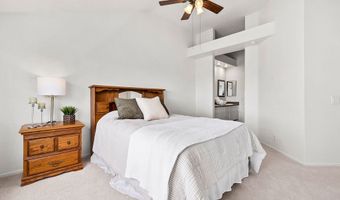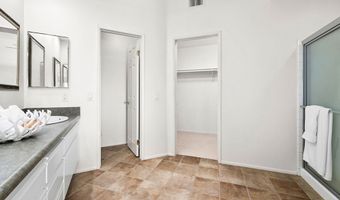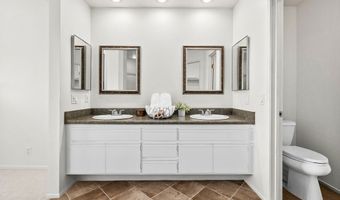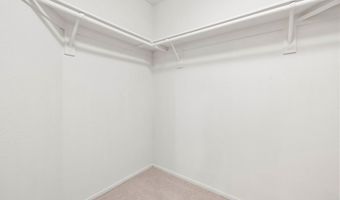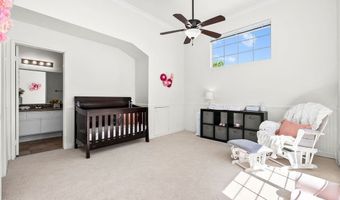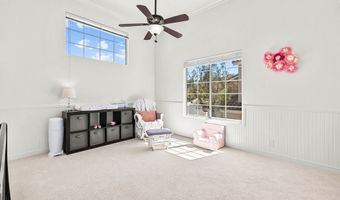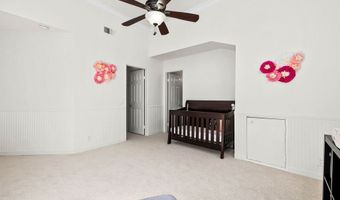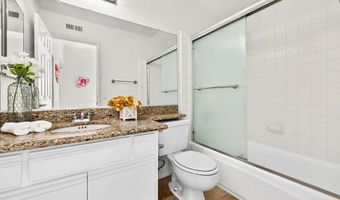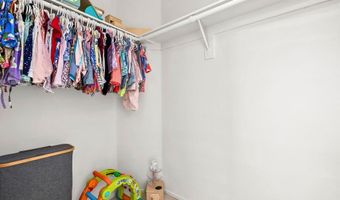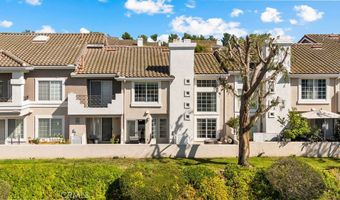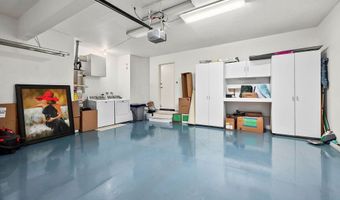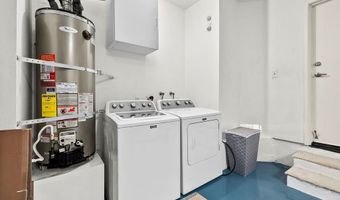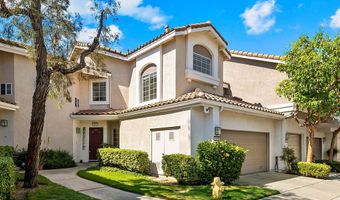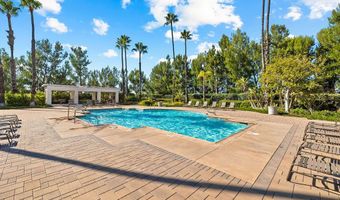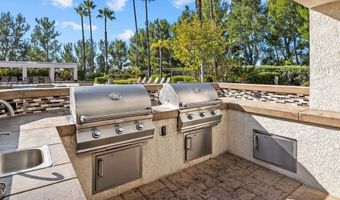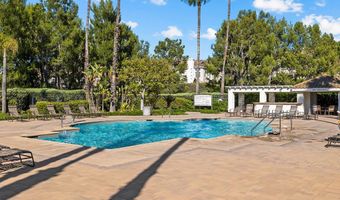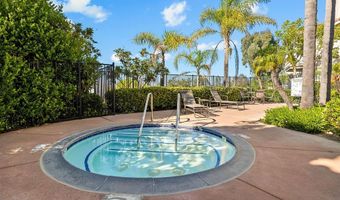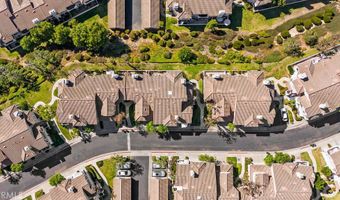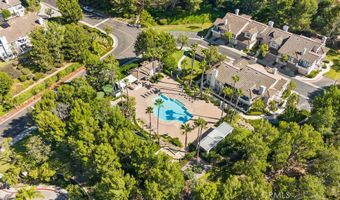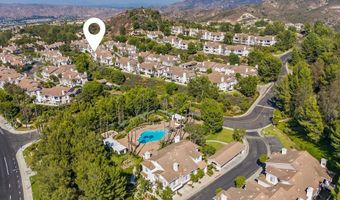1055 S Sundance Dr Anaheim, CA 92808
Snapshot
Description
Welcome to your dream home in the highly sought-after Gated Community of Viewpointe in Anaheim Hills! This beautifully updated townhome features 2 spacious primary bedrooms, each with its own en-suite bathroom upstairs, plus a versatile downstairs den perfect for a home office, playroom, or guest space.
Step inside to discover hardwood like LVP floors throughout the downstairs, new carpet throughout second floor, freshly painted interior, and a light-filled open layout ideal with soaring high ceilings for modern living. Enjoy breathtaking sunset and mountain views from your private patio, the perfect backdrop for relaxing evenings or entertaining guests.
Additional highlights include an attached two-car garage with epoxy flooring and a well-appointed kitchen that opens to the dining and living areas, making everyday living and entertaining a breeze.
The Viewpointe Community offers resort-style amenities including a sparkling pool, relaxing, BBQ area, and gated security, plus 2 additional spas in 2 other locations in the community, all maintained by the HOA. Located just minutes from Canyon Rim Elementary, Canyon High School, scenic hiking trails, a nature center, parks, golf courses, shopping, and major freeways, this home offers the ideal blend of comfort, elegance, and convenience.
Don’t miss this rare opportunity, schedule your private tour today and make this incredible home yours!
More Details
Features
History
| Date | Event | Price | $/Sqft | Source |
|---|---|---|---|---|
| Listed For Sale | $850,000 | $582 | Bullock Russell RE Services |
Expenses
| Category | Value | Frequency |
|---|---|---|
| Home Owner Assessments Fee | $425 | Monthly |
Nearby Schools
Elementary School Canyon Rim Elementary | 0.2 miles away | KG - 06 | |
Elementary School Running Springs Elementary | 1.2 miles away | KG - 06 | |
Elementary School Anaheim Hills Elementary | 1.7 miles away | KG - 06 |
