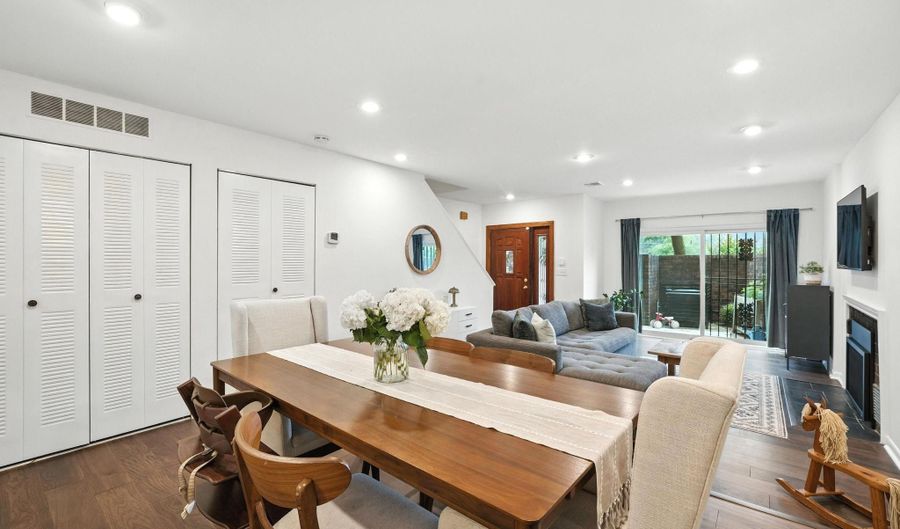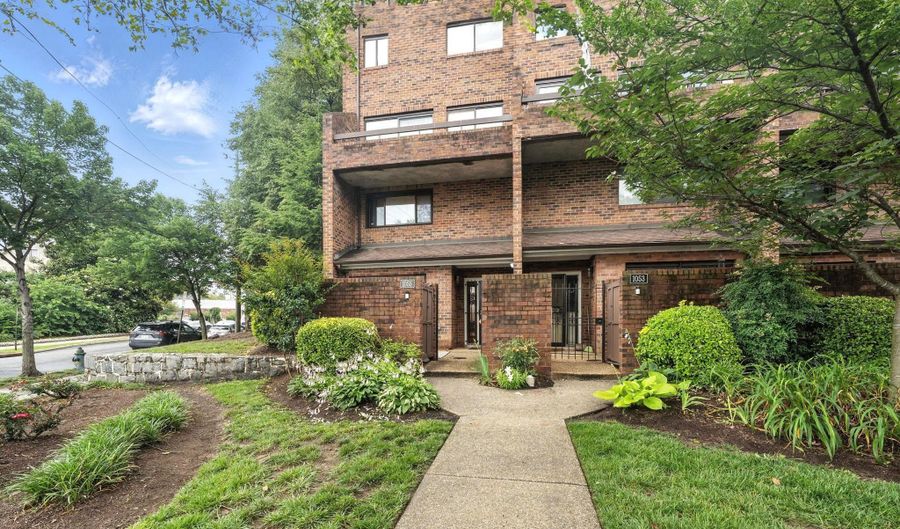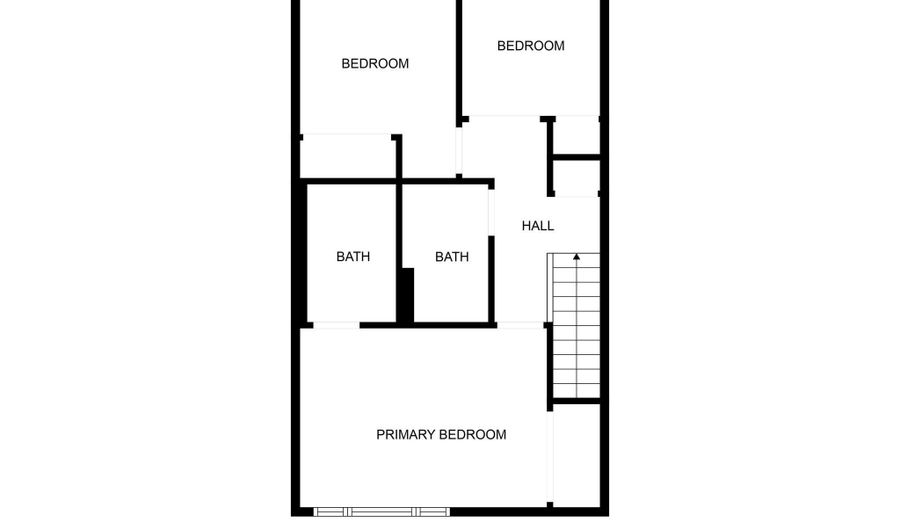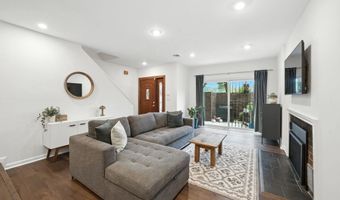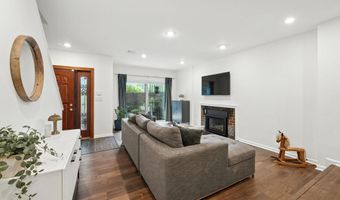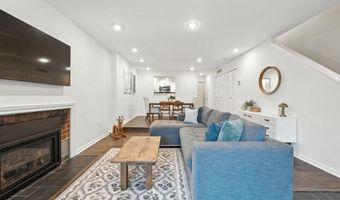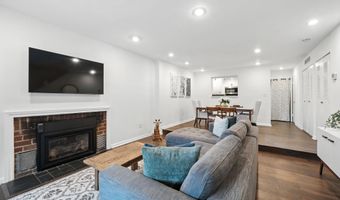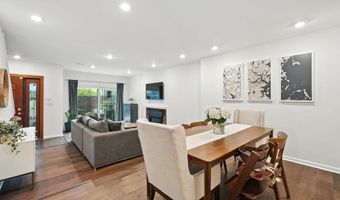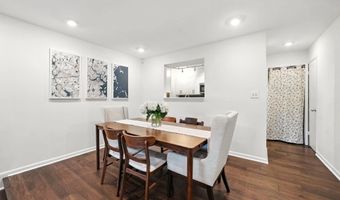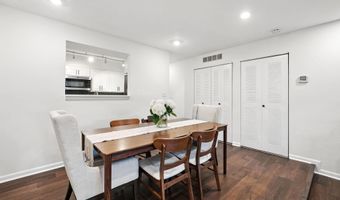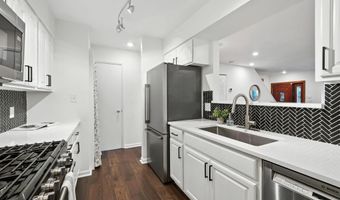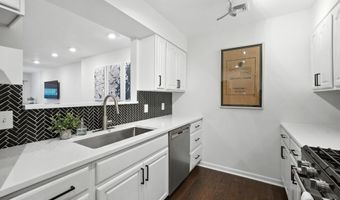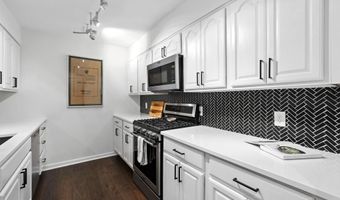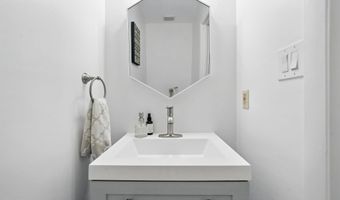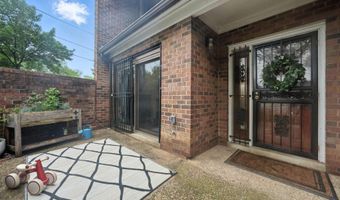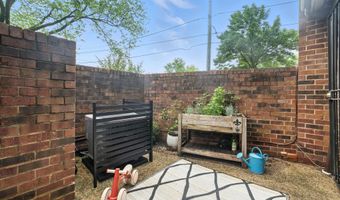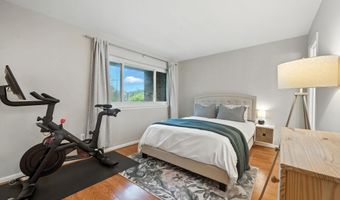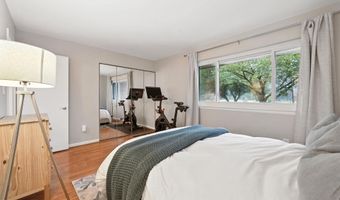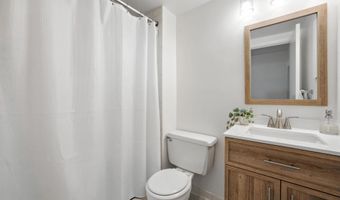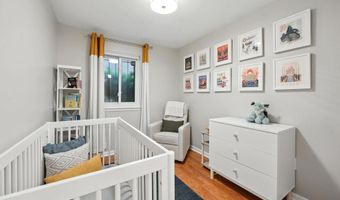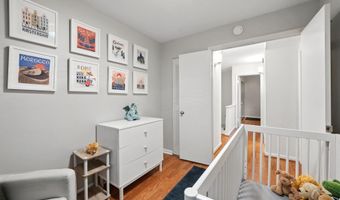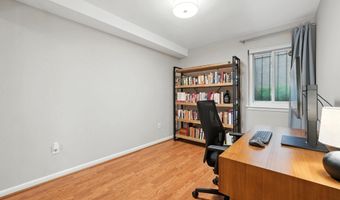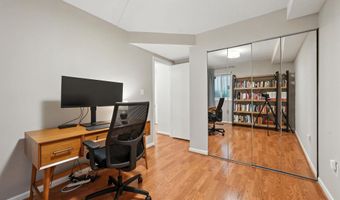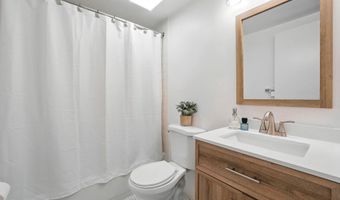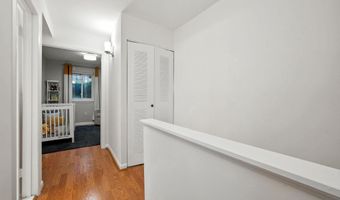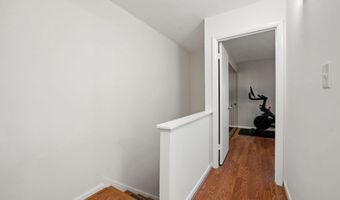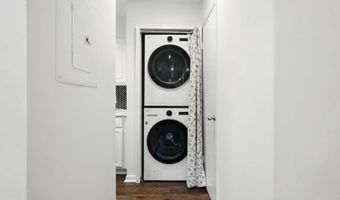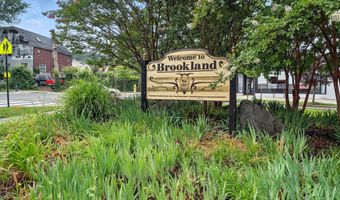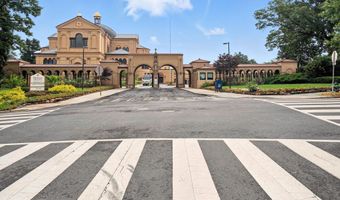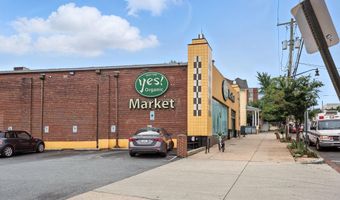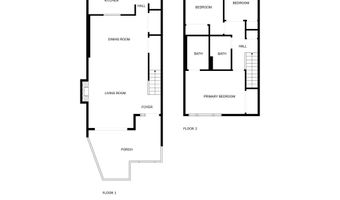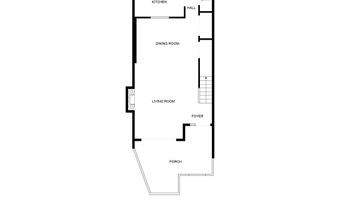1055 MICHIGAN Ave NE Washington, DC 20017
Snapshot
Description
Beautifully Renovated End-Unit Townhome with Private Patio & Premium Upgrades
Come see this exceptionally updated end-of-row, two-level townhome condo, renovated from top to bottom with no detail spared. From the moment you walk in, you’ll notice the fresh paint throughout, complemented by brand new flooring that flows through the open and welcoming downstairs living space—ideal for both entertaining and relaxing.
A new fireplace adds warmth and charm to the living area, while the thoughtfully redesigned kitchen features new countertops, an eye-catching backsplash, upgraded lighting, and all new stainless steel appliances—including a refrigerator, dishwasher, oven, and microwave.
Upstairs, the bedrooms now feature added lighting for a bright and airy feel, and the bathrooms have been refreshed with new vanities and lighting. Enjoy the added convenience of a new washer and dryer, along with the efficiency and comfort of a brand new HVAC system.
Step outside to your own private, paved patio terrace, offering space for outdoor dining or your very own garden. As an end-unit, you’ll appreciate the extra privacy, beautiful light, and peaceful setting with established, quiet neighbors.
All of this in a neighborhood with great community vibes and quick access to the Metro, making downtown commutes simple and stress-free. Just 1 block from great coffee shops and Yes! Organic Market, and close to the metro, Trader Joe’s, and Catholic University
Features at a Glance:
*End-unit with added privacy
*Fully renovated throughout
*Brand new HVAC
*Brand new washer/dryer
*New flooring, paint, lighting, and appliances
*Cozy new fireplace
*Open concept main level
*Paved patio with garden potential
*Quick metro access for easy commuting
This 2-level condo that lives like a townhome is full of character, comfort, and high-end finishes—and it’s completely move-in ready. Schedule your tour today!
More Details
Features
History
| Date | Event | Price | $/Sqft | Source |
|---|---|---|---|---|
| Listed For Sale | $530,000 | $460 | Compass |
Taxes
| Year | Annual Amount | Description |
|---|---|---|
| $3,128 |
Nearby Schools
High School Luke C. Moore Academy Shs | 0.4 miles away | 09 - 12 | |
Elementary School Washington Yu Ying Pcs | 0.4 miles away | PK - 01 | |
Elementary School Brookland At Bunker Hill Elementary School | 0.5 miles away | PK - 07 |
