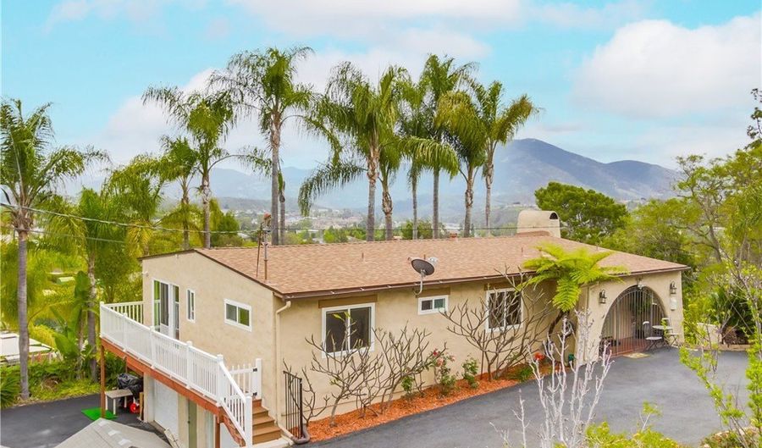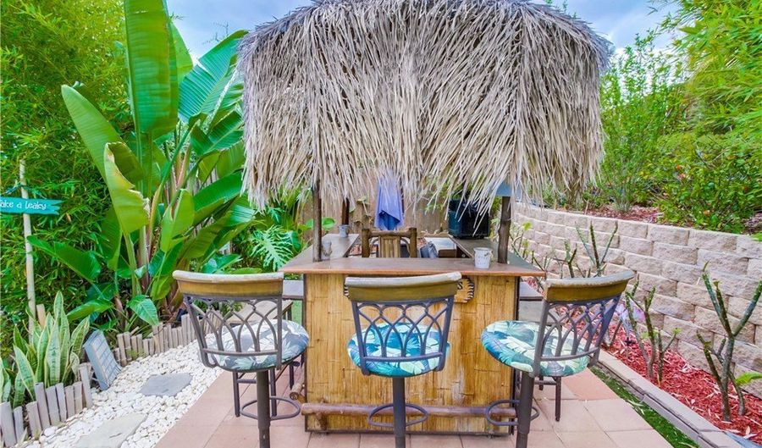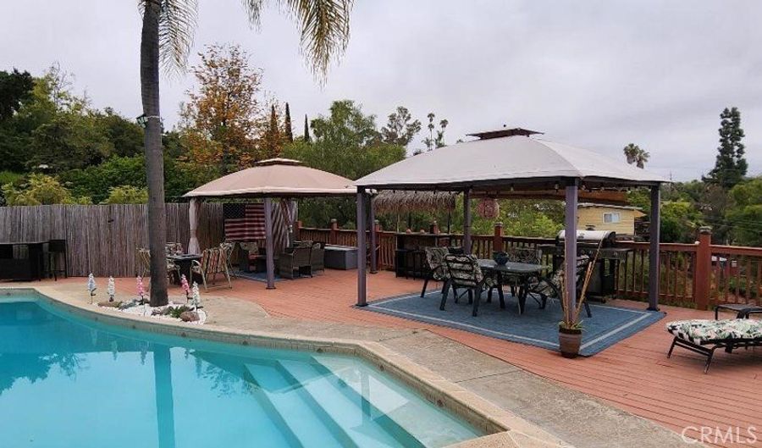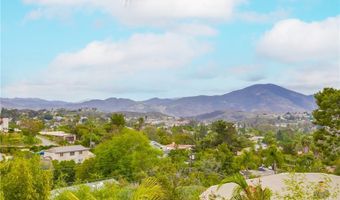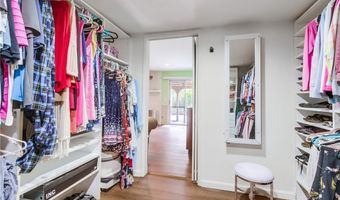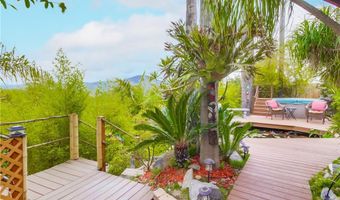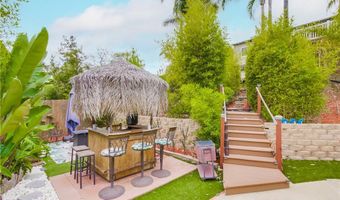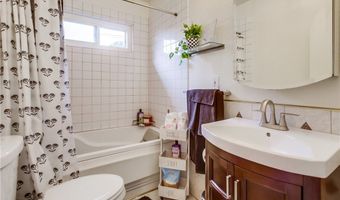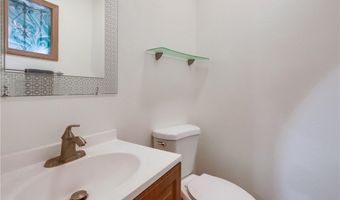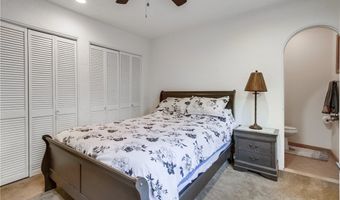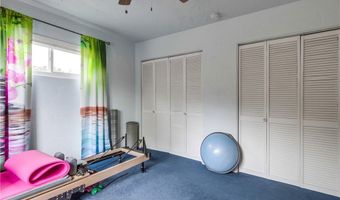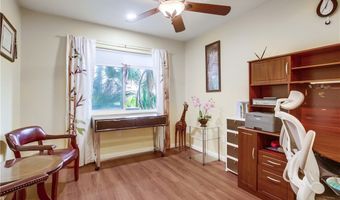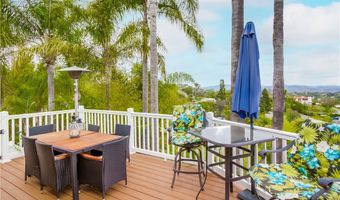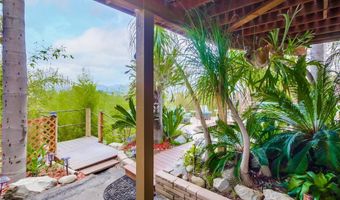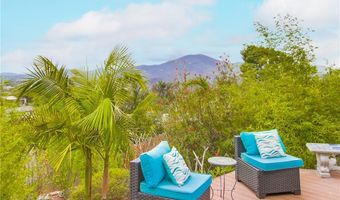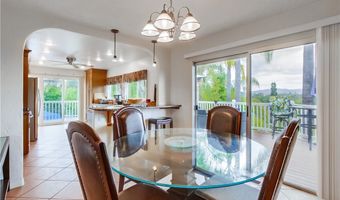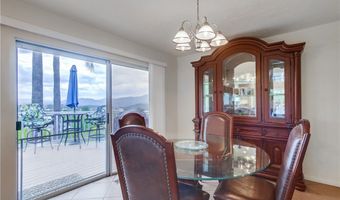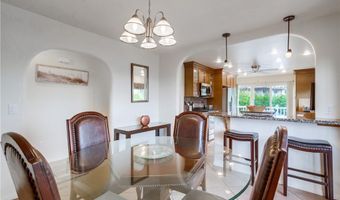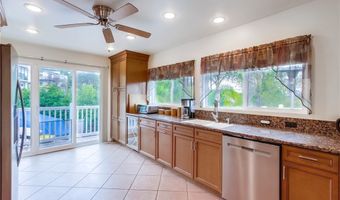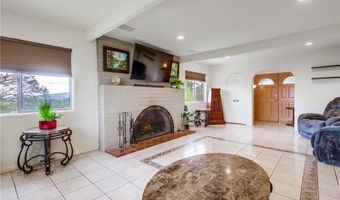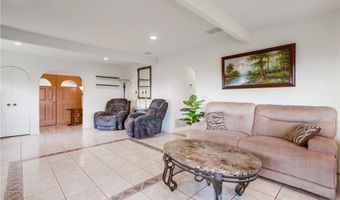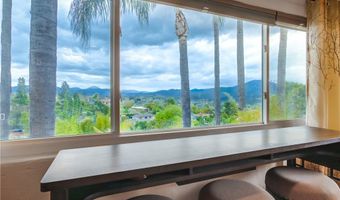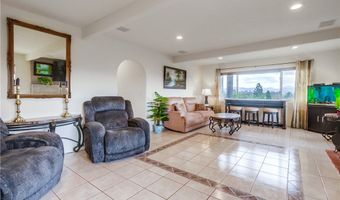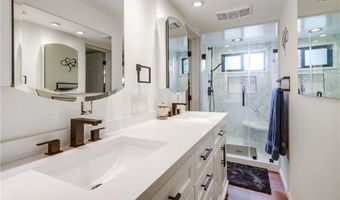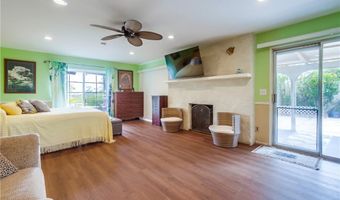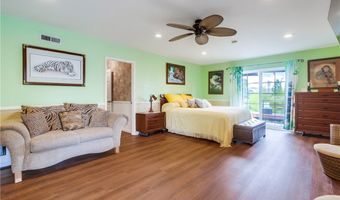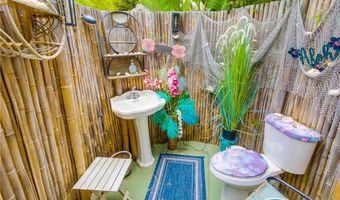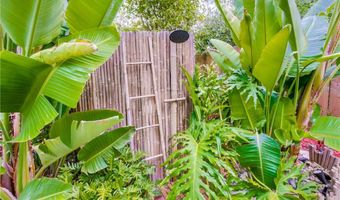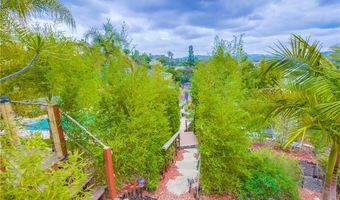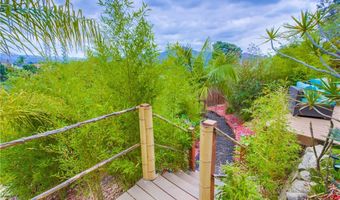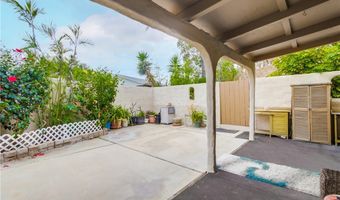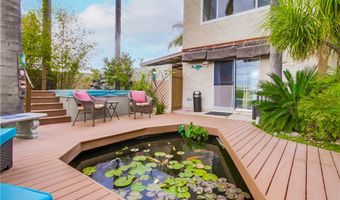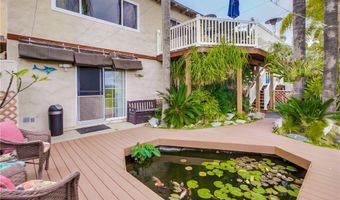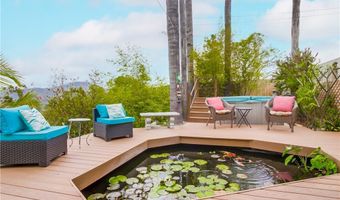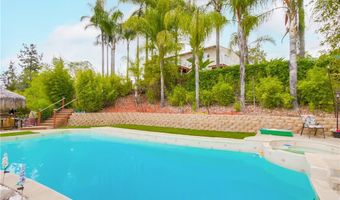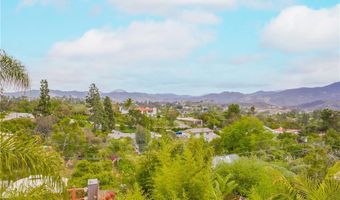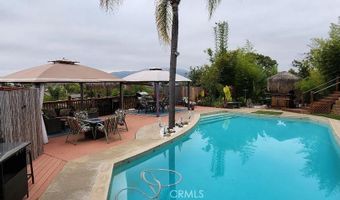10549 Queen Ave La Mesa, CA 91941
Snapshot
Description
The home is custom style, single family residence with GLA of 2206 sq. ft., 7 total room count, four (4) sizable bedrooms, 2.50 bathrooms, attached 2 car garage, on a lot size of approx. 19,000 sq. ft. (.44 acre) located in suburban area of Mount Helix.
This unique custom designed two-story split-level home is in a quiet, friendly, rural neighborhood. The panoramic window in the living room offers a never ending breathtaking view of the valley, mountains, and westerly ocean view from a spacious living room with gas/wood fireplace. The home design has a formal dining area, spacious remodeled kitchen including pantry, soft closed cabinets with plenty of room for storage, real granite counters, and breakfast bar. You may step outside onto a new deck for a pleasant morning coffee while enjoying a gorgeous scenic sunrise or entertaining an evening BBQ with an unobstructed view of the mountains.
Home has split 4 bedrooms/or 3 br. with office, 2.5 bathrooms, with Jacuzzi bathtub for relaxation and de-stressing from the day. Both fireplaces are wood and gas burning, with a split-bedroom floor plan that allows for generational family living and full privacy. The home has tile floors, central A/C- HVAC.
This spacious master bedroom has a wood/gas burning fireplace, plenty of walk-in closet space, new LVP high quality flooring and completely newly remodel master bath with walk-in shower, new flooring, granite/wood vanity that adds a touch of elegance, boasting a fresh, modern look. Step out to a spectacular morning view of the valley surrounded by a lush tropical landscape paradise, Koi fishpond (with a newly built composite wood decking for less maintenance) and a jacuzzi.
Landscape: Enjoy a heavenly tropical experience surrounded by palms tress on this nearly half-acre of paradise. Enjoy the large custom sparkling swimming pool, tiki bars, uniquely designed outdoor bathroom for an extraordinary and unique tropical experience for you and the family, and guests. You are surrounded by a variety of countless tropical plants, plumeria, palms tree and bamboo for seclusion, with fruit trees, rose garden and hardscape for entertaining large gatherings or intimate evenings.
Amenities: Ample room for multicar, motorhome, and boat parking with attached 2 car garage/pool table/game room.
More Details
Features
History
| Date | Event | Price | $/Sqft | Source |
|---|---|---|---|---|
| Price Changed | $1,450,000 -1.69% | $685 | Allison James Estates & Homes | |
| Listed For Sale | $1,475,000 | $697 | Allison James Estates & Homes |
Nearby Schools
Elementary School Avocado Elementary | 0.7 miles away | KG - 05 | |
Elementary School Murdock Elementary | 1 miles away | KG - 05 | |
Elementary School Northmont Elementary | 2.7 miles away | KG - 05 |
