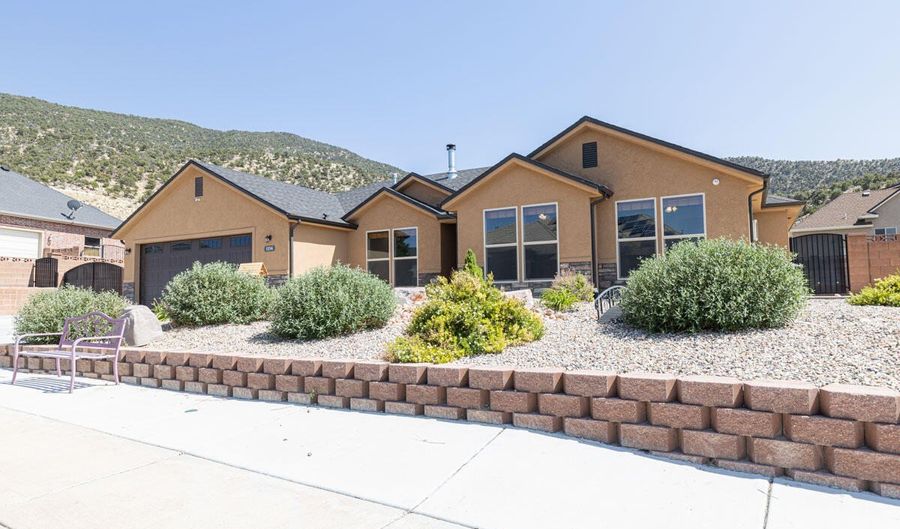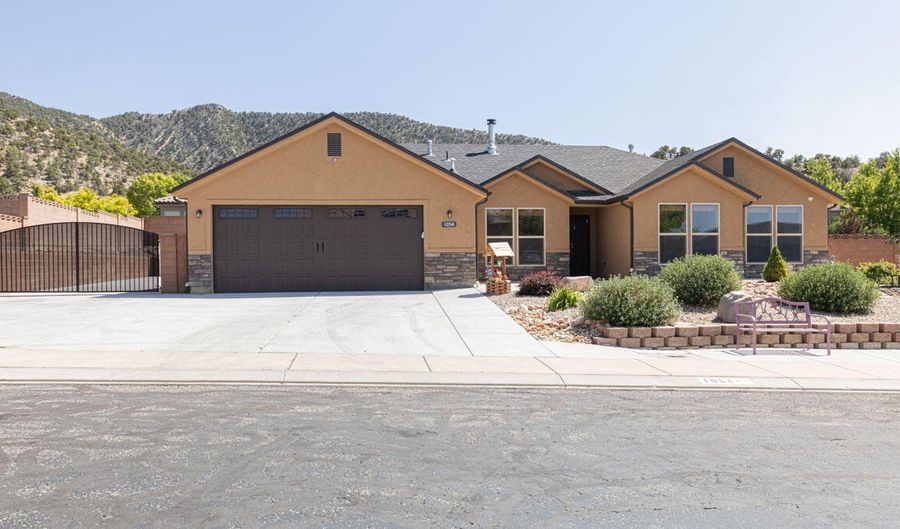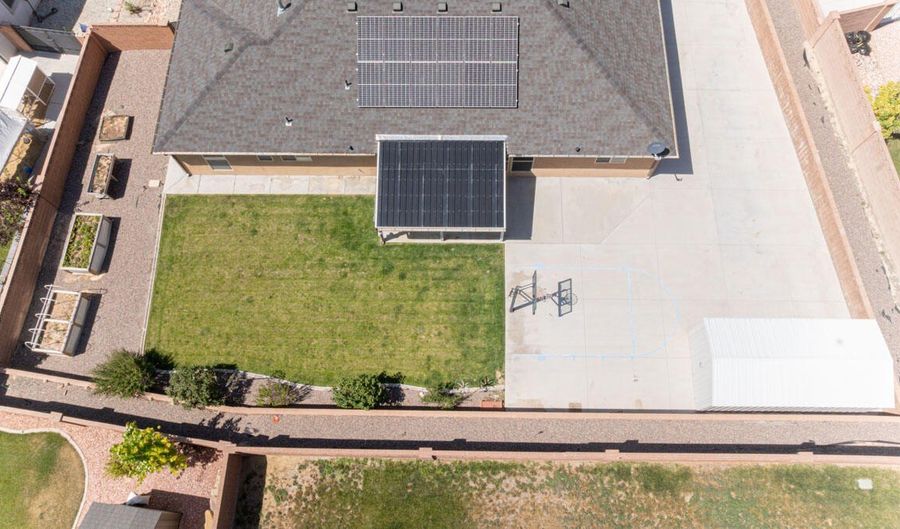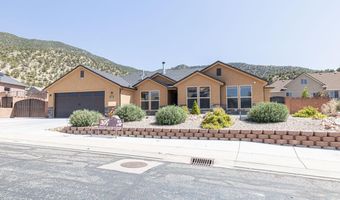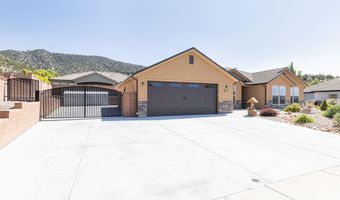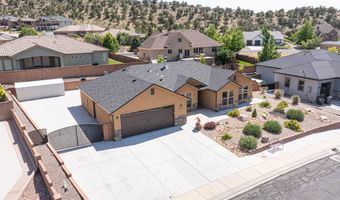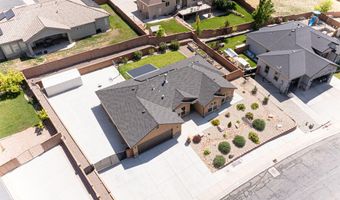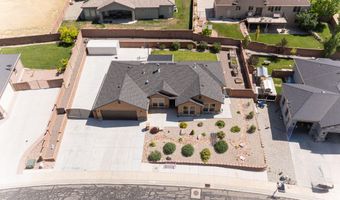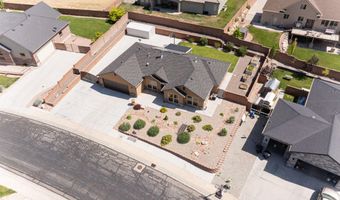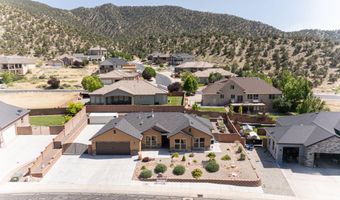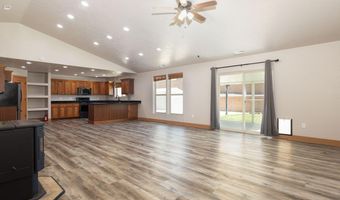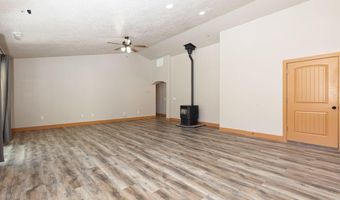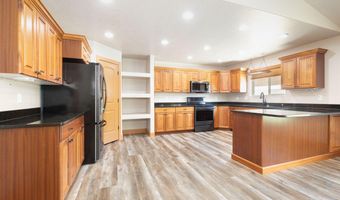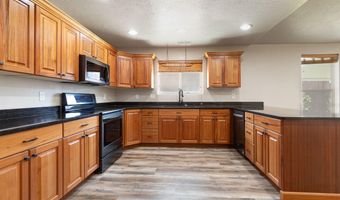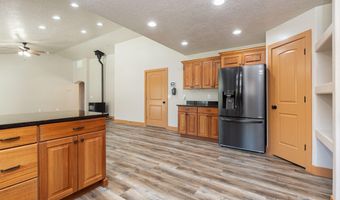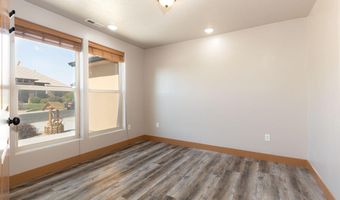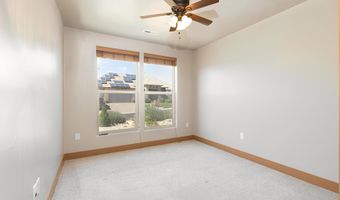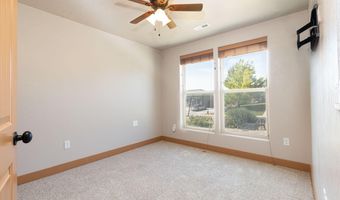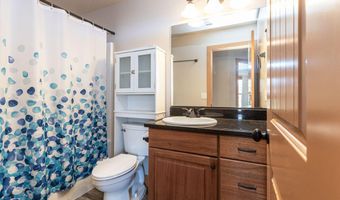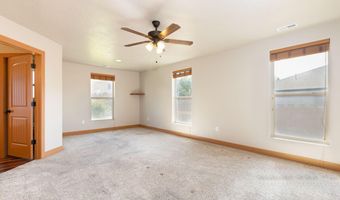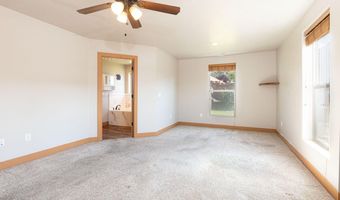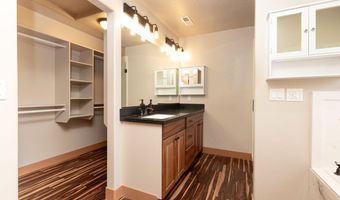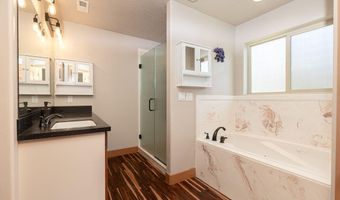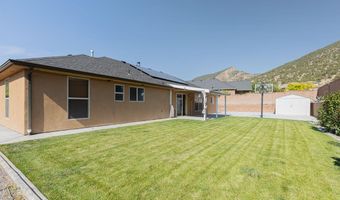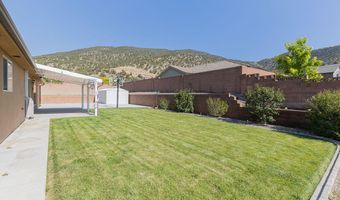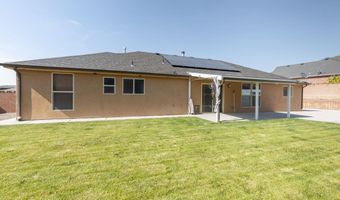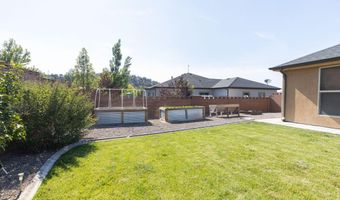1054 E Ashdown Forest Rd Cedar City, UT 84721
Price
$550,000
Listed On
Type
For Sale
Status
Active
4 Beds
2 Bath
1858 sqft
Asking $550,000
Snapshot
Type
For Sale
Category
Purchase
Property Type
Residential
Property Subtype
Single Family Residence
MLS Number
25-262645
Parcel Number
B-1790-0043-0000
Property Sqft
1,858 sqft
Lot Size
0.27 acres
Year Built
2018
Year Updated
Bedrooms
4
Bathrooms
2
Full Bathrooms
2
3/4 Bathrooms
0
Half Bathrooms
0
Quarter Bathrooms
0
Lot Size (in sqft)
11,761.2
Price Low
-
Room Count
6
Building Unit Count
-
Condo Floor Number
-
Number of Buildings
-
Number of Floors
1
Parking Spaces
2
Location Directions
From fiddlers canyon road turn east on Ashdown Forest road home is on east side of road.
Special Listing Conditions
Auction
Bankruptcy Property
HUD Owned
In Foreclosure
Notice Of Default
Probate Listing
Real Estate Owned
Short Sale
Third Party Approval
Description
Beautifully upgraded 1,858 sq ft single-level home in Cedar City's desirable Ashdown Forest subdivision. Built in 2018, this home features owned solar, a gated RV pad with 50-amp power, full block walls, raised garden beds, trim lighting, and a covered patio perfect for outdoor living. Interior upgrades include new flooring, remodeled bathrooms and closets, canister lighting, epoxy garage floor, new garage door and opener, pellet stove, smart home system with security, and surround sound wiring. Includes a 10x20 shed with power and workbenches. Enjoy nearby trails and the best of Southern Utah's outdoors.
More Details
MLS Name
Washington County Board of Realtors
Source
ListHub
MLS Number
25-262645
URL
MLS ID
WCBRUT
Virtual Tour
PARTICIPANT
Name
Scott Jolley
Primary Phone
(435) 701-0148
Key
3YD-WCBRUT-SCOTTJ
Email
mscottjolley@gmail.com
BROKER
Name
HOMESMART ADVANTAGE CEDAR CITY
Phone
(435) 263-0500
OFFICE
Name
FATHOM REALTY CEDAR
Phone
(435) 313-3500
Copyright © 2025 Washington County Board of Realtors. All rights reserved. All information provided by the listing agent/broker is deemed reliable but is not guaranteed and should be independently verified.
Features
Basement
Dock
Elevator
Fireplace
Greenhouse
Hot Tub Spa
New Construction
Pool
Sauna
Sports Court
Waterfront
Accessibility
Accessible Approach with Ramp
Appliances
Dishwasher
Dryer
Garbage Disposer
Microwave
Range
Refrigerator
Washer
Architectural Style
Other
Construction Materials
Stucco
Cooling
Central Air
Exterior
Curbs & Gutters
Terrain
Flat
Level
Heating
Fireplace(s)
Interior
Workshop
Wood Burning Stove
Wired for Cable
Window
Double Pane
Window Coverings
Water Softner
Owned
Washer
Walk-in Closet(s)
Storage Shed(s)
Sprinkler
Full
Sprinkler
Auto
Satellite Dish
Refrigerator
Range Hood
Patio
Covered
Oven/Range
Built-in
Outdoor Lighting
Microwave
Landscaped
Full
Jetted Tub
Handicap Features
Fenced
Full
Dryer
Disposal
Dishwasher
Ceiling
Vaulted
Ceiling Fan(s)
Bath
Sep Tub/Shwr
Alarm/Security Sys
Parking
Garage
RV
Roof
Asphalt
Rooms
Bathroom 1
Bathroom 2
Bedroom 1
Bedroom 2
Bedroom 3
Bedroom 4
Kitchen
Living Room
Utilities
Cable Available
Cable Connected
Water Available
View
Mountain
Window
Double Pane Windows
History
| Date | Event | Price | $/Sqft | Source |
|---|---|---|---|---|
| Listed For Sale | $550,000 | $296 | FATHOM REALTY CEDAR |
Expenses
| Category | Value | Frequency |
|---|---|---|
| Home Owner Assessments Fee | $130 | Quarterly |
Taxes
| Year | Annual Amount | Description |
|---|---|---|
| 2018 | $1,400 |
Nearby Schools
Elementary School Fiddlers Canyon School | 0.8 miles away | KG - 05 | |
Middle & High School Southwest Utah Youth Center | 1.1 miles away | 06 - 12 | |
High School Canyon View High | 1.4 miles away | 09 - 12 |
Get more info on 1054 E Ashdown Forest Rd, Cedar City, UT 84721
By pressing request info, you agree that Residential and real estate professionals may contact you via phone/text about your inquiry, which may involve the use of automated means.
By pressing request info, you agree that Residential and real estate professionals may contact you via phone/text about your inquiry, which may involve the use of automated means.
